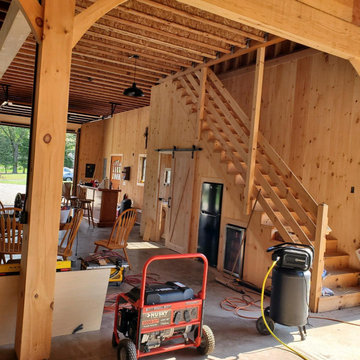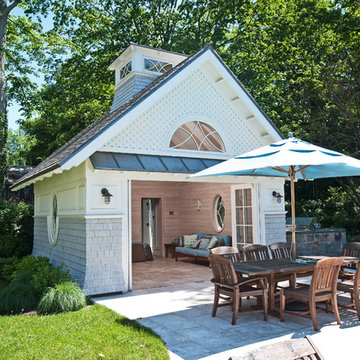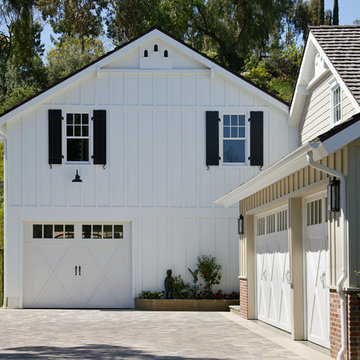2 763 foton på garage och förråd
Sortera efter:
Budget
Sortera efter:Populärt i dag
221 - 240 av 2 763 foton
Artikel 1 av 2
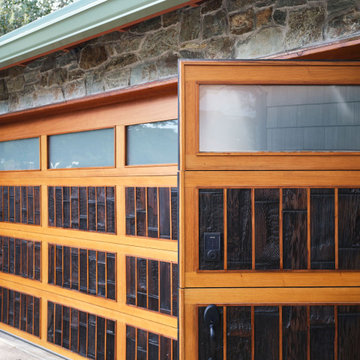
Custom Garage Door with Walk In Entry. Burnt wood panels from local fire area. Shou Sugi Bon
Rustik inredning av en mellanstor tillbyggd tvåbils garage och förråd
Rustik inredning av en mellanstor tillbyggd tvåbils garage och förråd
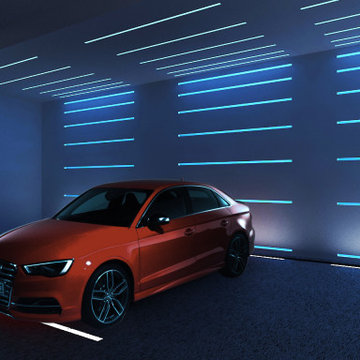
Il garage visto come galleria d'arte...per ospitare macchine di lusso e quadri.
Luci led incassate a pavimento...un progetto ispirato a
Tron Legacy
Idéer för en mycket stor modern fristående garage och förråd
Idéer för en mycket stor modern fristående garage och förråd
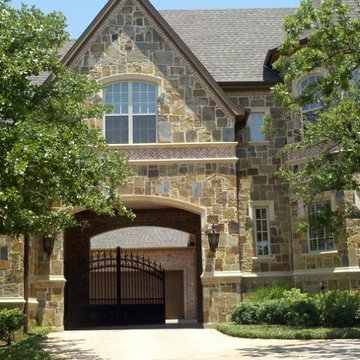
This beautiful private residence highlights the Quarry Mill's Potomac natural thin stone veneer.
Inspiration för en vintage tillbyggd garage och förråd, med entrétak
Inspiration för en vintage tillbyggd garage och förråd, med entrétak
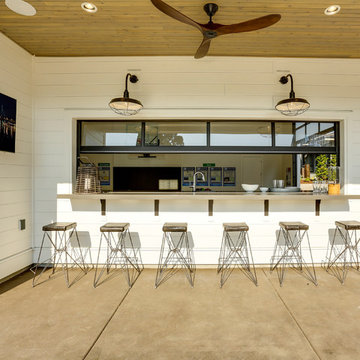
REPIXS
Exempel på ett mycket stort lantligt fristående fyrbils kontor, studio eller verkstad
Exempel på ett mycket stort lantligt fristående fyrbils kontor, studio eller verkstad
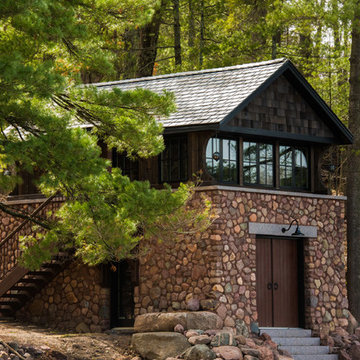
Pine Lake Boathouse
A True Legacy Property
Aulik Design Build
www.AulikDesignBuild.com
Rustik inredning av ett mellanstort fristående gästhus
Rustik inredning av ett mellanstort fristående gästhus
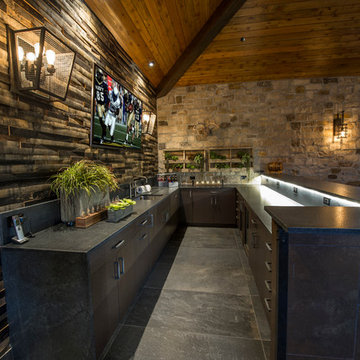
J Grammling Photos
Inspiration för ett mycket stort amerikanskt tillbyggt kontor, studio eller verkstad
Inspiration för ett mycket stort amerikanskt tillbyggt kontor, studio eller verkstad
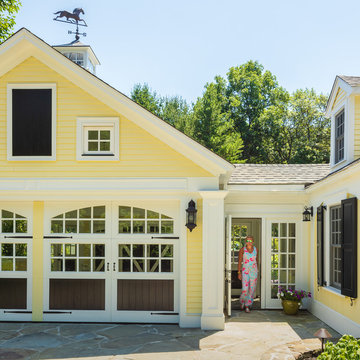
Raj Das Photography
Inredning av en klassisk stor tillbyggd fyrbils carport
Inredning av en klassisk stor tillbyggd fyrbils carport
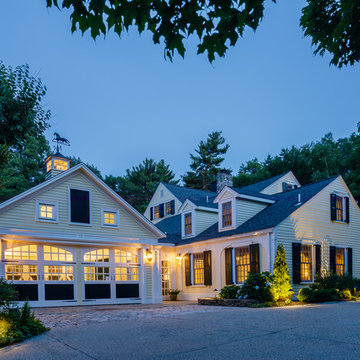
High end renovation, Colonial home, operable shutters, Dutch Doors
Raj Das Photography
Bild på en stor vintage tillbyggd fyrbils carport
Bild på en stor vintage tillbyggd fyrbils carport
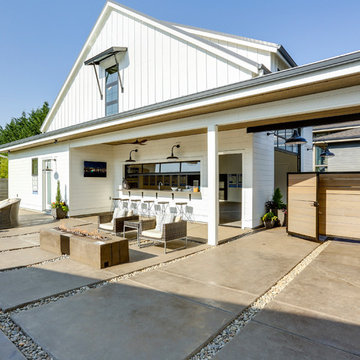
REPIXS
Bild på ett mycket stort lantligt fristående fyrbils kontor, studio eller verkstad
Bild på ett mycket stort lantligt fristående fyrbils kontor, studio eller verkstad
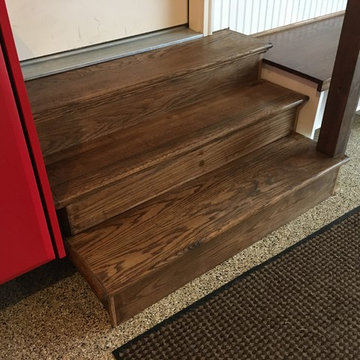
new custom made oak stairs stained and polyurethane custom oak bench, shoe, coat and shelving storage.
Bild på en stor vintage tillbyggd trebils garage och förråd
Bild på en stor vintage tillbyggd trebils garage och förråd
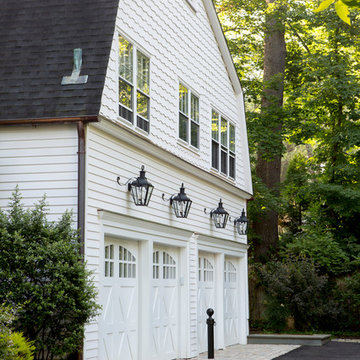
The new carriage style garage doors add character and detail to the previous simple exterior.
Idéer för en mycket stor klassisk fristående garage och förråd
Idéer för en mycket stor klassisk fristående garage och förråd
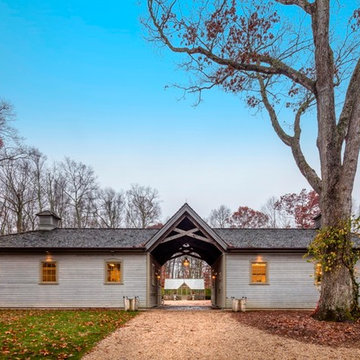
Inspiration för stora klassiska fristående fyrbils garager och förråd, med entrétak
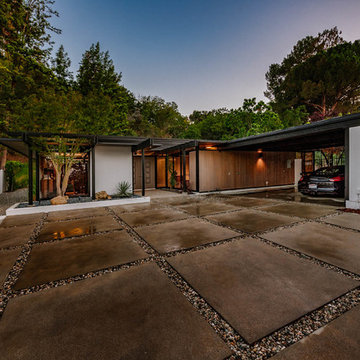
Gated Driveway
Foto på en stor retro tillbyggd carport
Foto på en stor retro tillbyggd carport
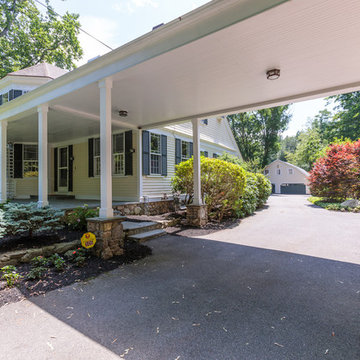
Character infuses every inch of this elegant Claypit Hill estate from its magnificent courtyard with drive-through porte-cochere to the private 5.58 acre grounds. Luxurious amenities include a stunning gunite pool, tennis court, two-story barn and a separate garage; four garage spaces in total. The pool house with a kitchenette and full bath is a sight to behold and showcases a cedar shiplap cathedral ceiling and stunning stone fireplace. The grand 1910 home is welcoming and designed for fine entertaining. The private library is wrapped in cherry panels and custom cabinetry. The formal dining and living room parlors lead to a sensational sun room. The country kitchen features a window filled breakfast area that overlooks perennial gardens and patio. An impressive family room addition is accented with a vaulted ceiling and striking stone fireplace. Enjoy the pleasures of refined country living in this memorable landmark home.
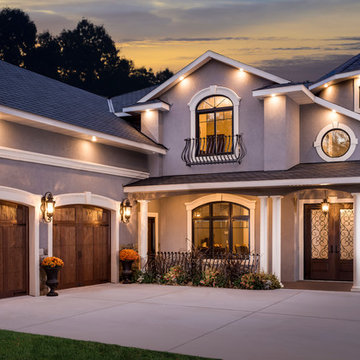
Clopay Canyon Ridge Collection Limited Edition Series faux wood carriage house garage doors won;t rot, warp or crack. Insulated for superior energy efficiency. Five layer construction. Model shown: Design 12 with Solid Arch top, Pecky Cypress cladding with Clear Cypress overlays. Many panel designs, optional decorative windows and hardware available. Overhead operation.
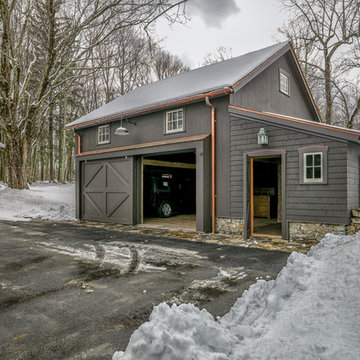
A couple of the 2" thick reclaimed White Oak floor boards were purposefully left loose so that as you drive into this barn, you'll hear (and feel) a thump or two.
© Carolina Timberworks.
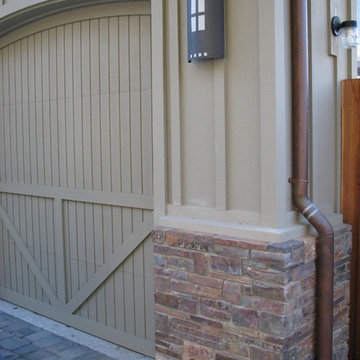
5000 square foot custom home with pool house and basement in Saratoga, CA (San Francisco Bay Area). The exterior is in a modern farmhouse style with bat on board siding and standing seam metal roof. Luxury features include Marvin Windows, copper gutters throughout, natural stone columns and wainscot, and a sweeping paver driveway. The interiors are more traditional.
2 763 foton på garage och förråd
12
