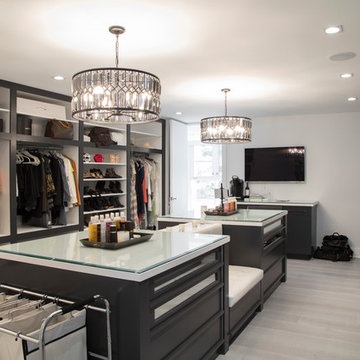9 617 foton på garderob och förvaring, med öppna hyllor
Sortera efter:
Budget
Sortera efter:Populärt i dag
81 - 100 av 9 617 foton
Artikel 1 av 2
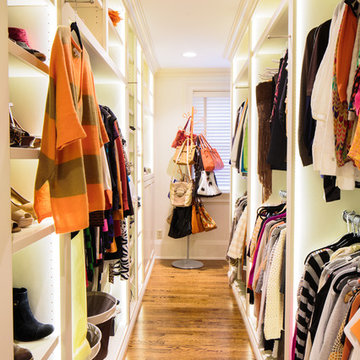
Ben Finch of Finch Photo
Bild på ett vintage walk-in-closet, med öppna hyllor, vita skåp och mellanmörkt trägolv
Bild på ett vintage walk-in-closet, med öppna hyllor, vita skåp och mellanmörkt trägolv
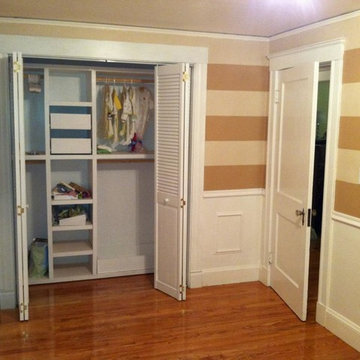
Foto på ett litet vintage klädskåp för könsneutrala, med öppna hyllor, vita skåp, mörkt trägolv och brunt golv

© Steve Freihon/ Tungsten LLC
Idéer för små funkis walk-in-closets för könsneutrala, med öppna hyllor, skåp i ljust trä och bambugolv
Idéer för små funkis walk-in-closets för könsneutrala, med öppna hyllor, skåp i ljust trä och bambugolv
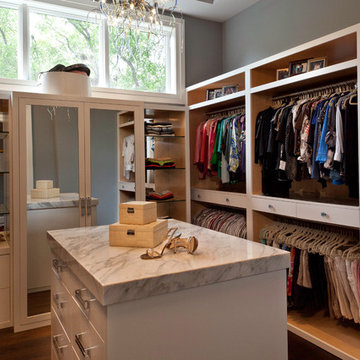
photography by Lori Hamilton
Idéer för att renovera ett funkis omklädningsrum för kvinnor, med öppna hyllor och mellanmörkt trägolv
Idéer för att renovera ett funkis omklädningsrum för kvinnor, med öppna hyllor och mellanmörkt trägolv

Approximately 160 square feet, this classy HIS & HER Master Closet is the first Oregon project of Closet Theory. Surrounded by the lush Oregon green beauty, this exquisite 5br/4.5b new construction in prestigious Dunthorpe, Oregon needed a master closet to match.
Features of the closet:
White paint grade wood cabinetry with base and crown
Cedar lining for coats behind doors
Furniture accessories include chandelier and ottoman
Lingerie Inserts
Pull-out Hooks
Tie Racks
Belt Racks
Flat Adjustable Shoe Shelves
Full Length Framed Mirror
Maison Inc. was lead designer for the home, Ryan Lynch of Tricolor Construction was GC, and Kirk Alan Wood & Design were the fabricators.
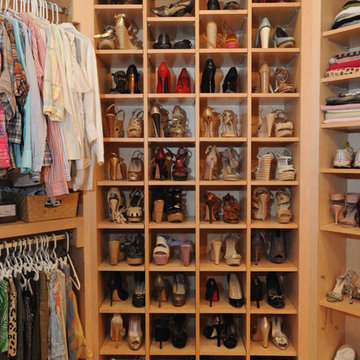
McGinnis Leathers
Inspiration för klassiska garderober för kvinnor, med öppna hyllor, skåp i ljust trä, heltäckningsmatta och beiget golv
Inspiration för klassiska garderober för kvinnor, med öppna hyllor, skåp i ljust trä, heltäckningsmatta och beiget golv
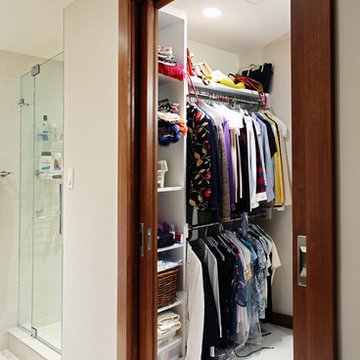
Bathroom reconfiguration in Washington DC.
Idéer för ett mellanstort modernt walk-in-closet för könsneutrala, med öppna hyllor, vita skåp och klinkergolv i keramik
Idéer för ett mellanstort modernt walk-in-closet för könsneutrala, med öppna hyllor, vita skåp och klinkergolv i keramik

Idéer för mellanstora funkis walk-in-closets för könsneutrala, med öppna hyllor, vita skåp, ljust trägolv och grått golv

We gave this rather dated farmhouse some dramatic upgrades that brought together the feminine with the masculine, combining rustic wood with softer elements. In terms of style her tastes leaned toward traditional and elegant and his toward the rustic and outdoorsy. The result was the perfect fit for this family of 4 plus 2 dogs and their very special farmhouse in Ipswich, MA. Character details create a visual statement, showcasing the melding of both rustic and traditional elements without too much formality. The new master suite is one of the most potent examples of the blending of styles. The bath, with white carrara honed marble countertops and backsplash, beaded wainscoting, matching pale green vanities with make-up table offset by the black center cabinet expand function of the space exquisitely while the salvaged rustic beams create an eye-catching contrast that picks up on the earthy tones of the wood. The luxurious walk-in shower drenched in white carrara floor and wall tile replaced the obsolete Jacuzzi tub. Wardrobe care and organization is a joy in the massive walk-in closet complete with custom gliding library ladder to access the additional storage above. The space serves double duty as a peaceful laundry room complete with roll-out ironing center. The cozy reading nook now graces the bay-window-with-a-view and storage abounds with a surplus of built-ins including bookcases and in-home entertainment center. You can’t help but feel pampered the moment you step into this ensuite. The pantry, with its painted barn door, slate floor, custom shelving and black walnut countertop provide much needed storage designed to fit the family’s needs precisely, including a pull out bin for dog food. During this phase of the project, the powder room was relocated and treated to a reclaimed wood vanity with reclaimed white oak countertop along with custom vessel soapstone sink and wide board paneling. Design elements effectively married rustic and traditional styles and the home now has the character to match the country setting and the improved layout and storage the family so desperately needed. And did you see the barn? Photo credit: Eric Roth

Idéer för att renovera ett stort vintage walk-in-closet för könsneutrala, med öppna hyllor, vita skåp, mellanmörkt trägolv och brunt golv

Closet Storage Solutions with double pole and shelves
Idéer för mellanstora vintage klädskåp för könsneutrala, med öppna hyllor, vita skåp, mellanmörkt trägolv och brunt golv
Idéer för mellanstora vintage klädskåp för könsneutrala, med öppna hyllor, vita skåp, mellanmörkt trägolv och brunt golv
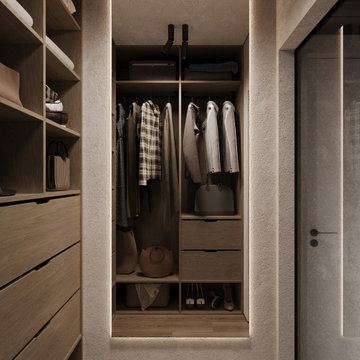
Modern inredning av ett litet walk-in-closet för könsneutrala, med öppna hyllor, skåp i mellenmörkt trä, laminatgolv och brunt golv
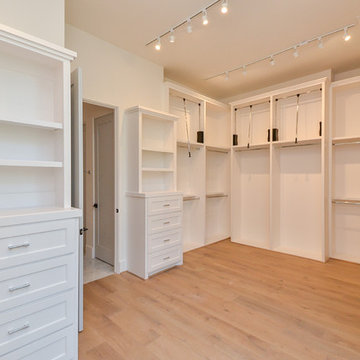
Idéer för att renovera ett stort vintage walk-in-closet för könsneutrala, med öppna hyllor, vita skåp, ljust trägolv och beiget golv

Exempel på ett litet klassiskt walk-in-closet för könsneutrala, med öppna hyllor, vita skåp, beiget golv och heltäckningsmatta

Idéer för ett klassiskt omklädningsrum för kvinnor, med öppna hyllor, vita skåp, grått golv och marmorgolv
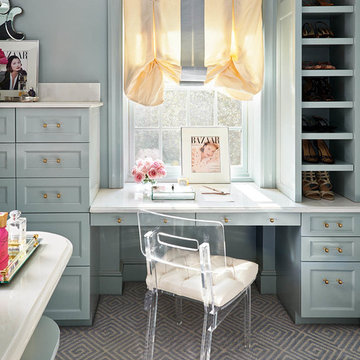
Closet off the master bedroom
Blue walls
Lucite hardware
Bild på en stor vintage garderob för kvinnor, med blå skåp, öppna hyllor, heltäckningsmatta och grått golv
Bild på en stor vintage garderob för kvinnor, med blå skåp, öppna hyllor, heltäckningsmatta och grått golv
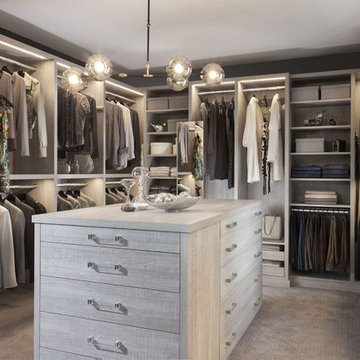
When you first walk into this dressing room, it’s the lighting that jumps out at you first. Each shelf is illuminated to show the brilliant colors and texture of the clothing. Light even pours through the big windows and draws your eye across the rooftops of Brooklyn to see the NYC skyline. It creates a feeling of brightness and positivity that energizes and enlivens. It’s a dressing room where you can look and feel your best as you begin your day.
Featured in a modern Italian Melamine and tastefully accented with complementing Matte Nickel hardware and Clear Acrylic handle pulls, this Chic Brooklyn Dressing Room proves to be not only stylish, but functional too.
This custom closet combines both high and low hanging sections, which afford you enough room to organize items based on size. This type of mechanism offers more depth than a standard hanging system.
The open shelving offers a substantial amount of depth, so you have plenty of space to personalize your room with mementos, collectibles and home decor. Adjustable shelves also give you the freedom to store items of all sizes from large shoe and boot boxes to smaller collectibles and scarves.
A functional key to closet design is being able to visualize and conveniently access items. There’s also something very appealing about having your items neatly displayed - especially when it comes to shoes. Our wide shoe shelves were purposely installed on a slant for easy access, allowing you to identify and grab your favorite footwear quickly and easily.
A spacious center island provides a place to relax while spreading out accessories and visualizing more possibilities. This center island was designed with extra drawer storage that includes a velvet lined jewelry drawer. Double jewelry drawers can add a sleek and useful dimension to any dressing room. An organized system will prevent tarnishing and with a designated spot for every piece, your jewelry stays organized and in perfect condition.
The space is maximized with smart storage features like an Elite Belt Rack and hook as well as Elite Valet Rods and a pull-out mirror. The unit also includes a Deluxe Pant Rack in a Matte Nickel finish. Thanks to the full-extension ball-bearing slides, everything is in complete view. This means you no longer have to waste time desperately hunting for something you know is hiding somewhere in your closet.
Lighting played a huge role in the design of this dressing room. In order to make the contents of the closet fully visible, we integrated a combination of energy efficient lighting options, including LED strip lights and touch dimmers as well as under-mounted shelf lights and sensor activated drawer lights. Efficient lighting options will put your wardrobe in full view early in the mornings and in the evenings when dressing rooms are used most.
Dressing rooms act as a personal sanctuary for mixing and matching the perfect ensemble. Your closet should cater to your personal needs, whether it’s top shelving or extra boot and hat storage. A well designed space can make dressing much easier - even on rushed mornings.

Ryan Ozubko
Idéer för mellanstora vintage walk-in-closets för könsneutrala, med öppna hyllor, vita skåp och mellanmörkt trägolv
Idéer för mellanstora vintage walk-in-closets för könsneutrala, med öppna hyllor, vita skåp och mellanmörkt trägolv

This room transformation took 4 weeks to do. It was originally a bedroom and we transformed it into a glamorous walk in dream closet for our client. All cabinets were designed and custom built for her needs. Dresser drawers on the left hold delicates and the top drawer for clutches and large jewelry. The center island was also custom built and it is a jewelry case with a built in bench on the side facing the shoes.
Bench by www.belleEpoqueupholstery.com
Lighting by www.lampsplus.com
Photo by: www.azfoto.com
www.azfoto.com
9 617 foton på garderob och förvaring, med öppna hyllor
5
