320 foton på garderob och förvaring
Sortera efter:
Budget
Sortera efter:Populärt i dag
41 - 60 av 320 foton
Artikel 1 av 2
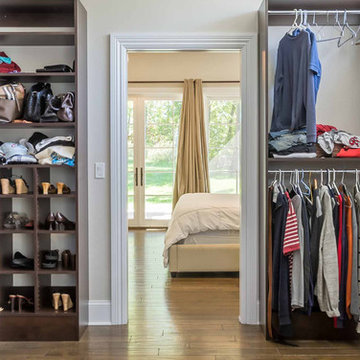
This 6,000sf luxurious custom new construction 5-bedroom, 4-bath home combines elements of open-concept design with traditional, formal spaces, as well. Tall windows, large openings to the back yard, and clear views from room to room are abundant throughout. The 2-story entry boasts a gently curving stair, and a full view through openings to the glass-clad family room. The back stair is continuous from the basement to the finished 3rd floor / attic recreation room.
The interior is finished with the finest materials and detailing, with crown molding, coffered, tray and barrel vault ceilings, chair rail, arched openings, rounded corners, built-in niches and coves, wide halls, and 12' first floor ceilings with 10' second floor ceilings.
It sits at the end of a cul-de-sac in a wooded neighborhood, surrounded by old growth trees. The homeowners, who hail from Texas, believe that bigger is better, and this house was built to match their dreams. The brick - with stone and cast concrete accent elements - runs the full 3-stories of the home, on all sides. A paver driveway and covered patio are included, along with paver retaining wall carved into the hill, creating a secluded back yard play space for their young children.
Project photography by Kmieick Imagery.
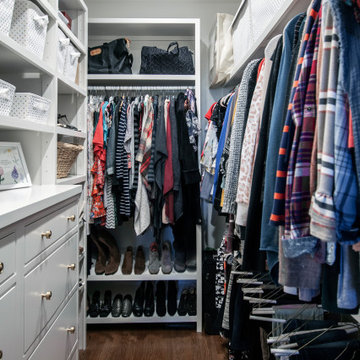
Exempel på en stor klassisk garderob, med luckor med infälld panel, vita skåp, mellanmörkt trägolv och brunt golv
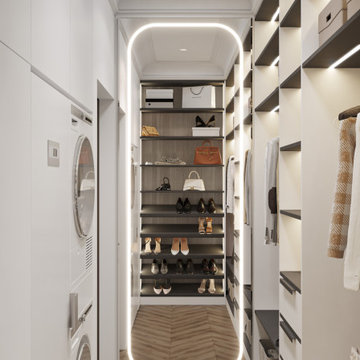
Inspiration för ett litet funkis walk-in-closet för könsneutrala, med öppna hyllor, vita skåp, mellanmörkt trägolv och brunt golv
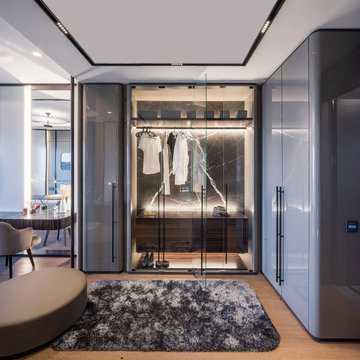
Inspiration för ett mellanstort funkis walk-in-closet för könsneutrala, med luckor med glaspanel, grå skåp och mellanmörkt trägolv
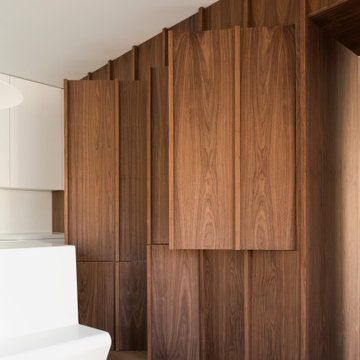
Foto på en liten nordisk garderob för könsneutrala, med luckor med upphöjd panel, skåp i mellenmörkt trä, mellanmörkt trägolv och brunt golv
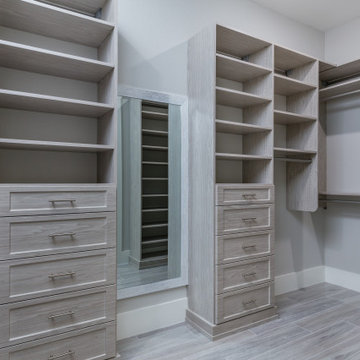
Master bedroom closet with custom built-in cabinets and shelves.
Inredning av ett medelhavsstil stort walk-in-closet för könsneutrala, med luckor med upphöjd panel, skåp i ljust trä, klinkergolv i keramik och grått golv
Inredning av ett medelhavsstil stort walk-in-closet för könsneutrala, med luckor med upphöjd panel, skåp i ljust trä, klinkergolv i keramik och grått golv
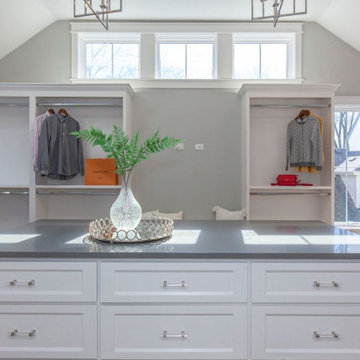
A master closet with room for everything at your fingertips!
Areas for dressing as well as hair and makeup all in this thoughtfully designed closet.
Foto på ett stort lantligt walk-in-closet för könsneutrala, med öppna hyllor, vita skåp, ljust trägolv och brunt golv
Foto på ett stort lantligt walk-in-closet för könsneutrala, med öppna hyllor, vita skåp, ljust trägolv och brunt golv
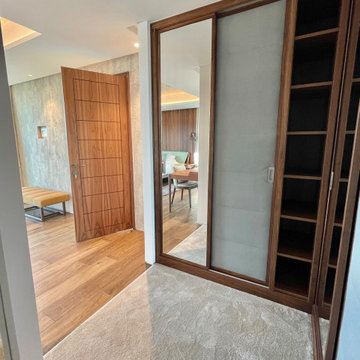
The changing room has 2 large l shaded wardrobe all bespoke designed to fit the room. Smooth sliding door with mirror and stitched leather, the internal has shelved to levelled hanging area and drawers.
Fitted with a very soft carpet with a featured mirror wall and shelves.
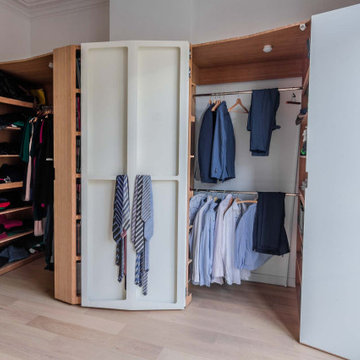
Dressings courbes et bibliothèque sur-mesure en bambou massif et acier blanc. Conçus, produits et installés par JOA.
Bild på en mycket stor funkis garderob för könsneutrala, med luckor med profilerade fronter, vita skåp, ljust trägolv och beiget golv
Bild på en mycket stor funkis garderob för könsneutrala, med luckor med profilerade fronter, vita skåp, ljust trägolv och beiget golv
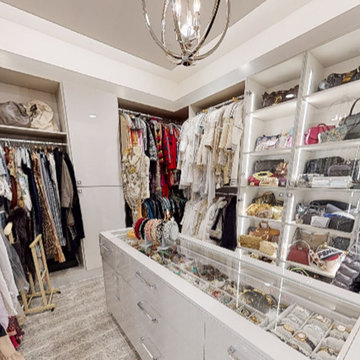
Custom modern closet with LED lighting integrated into the shoe storage and display cabinet. Frameless glass cabinets and 2-tone cabinets with Thermofoil fronts. Built in bench flanked by storage cabinets. Custom island with display top for jewelry
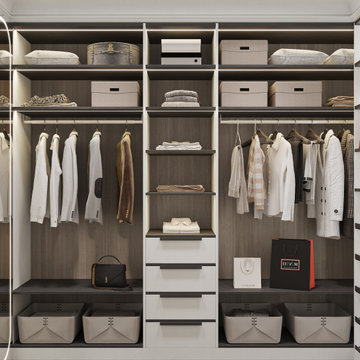
Foto på ett litet funkis walk-in-closet för könsneutrala, med öppna hyllor, vita skåp, mellanmörkt trägolv och brunt golv
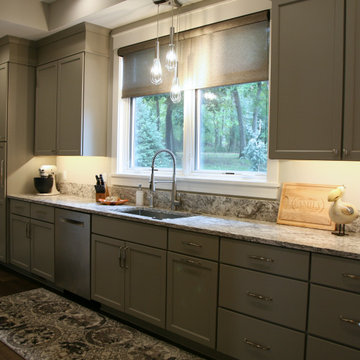
The butler kitchen/ working pantry is right around the corner from the main working kitchen. It has a second refrigerator, sink, coffee area, and lots of additional storage.
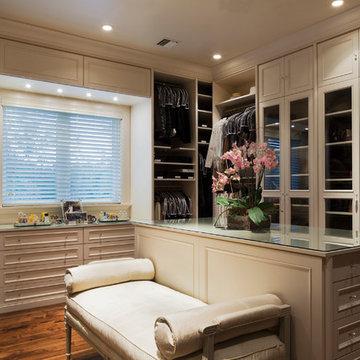
Steven Brooke Studios
Klassisk inredning av ett mycket stort walk-in-closet för könsneutrala, med luckor med infälld panel, vita skåp, mellanmörkt trägolv och brunt golv
Klassisk inredning av ett mycket stort walk-in-closet för könsneutrala, med luckor med infälld panel, vita skåp, mellanmörkt trägolv och brunt golv
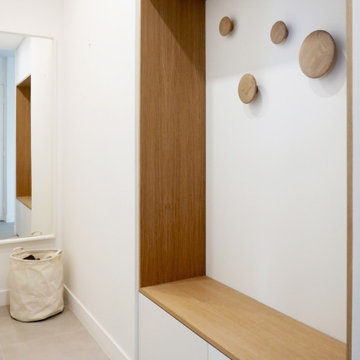
Rénovation partielle de ce grand appartement lumineux situé en bord de mer à La Ciotat. A la recherche d'un style contemporain, j'ai choisi de créer une harmonie chaleureuse et minimaliste en employant 3 matières principales : le blanc mat, le béton et le bois : résultat chic garanti !
Caractéristiques de cette décoration : Façades des meubles de cuisine bicolore en laque gris / grise et stratifié chêne. Plans de travail avec motif gris anthracite effet béton. Carrelage au sol en grand format effet béton ciré pour une touche minérale. Dans la suite parentale mélange de teintes blanc et bois pour une ambiance très sobre et lumineuse.
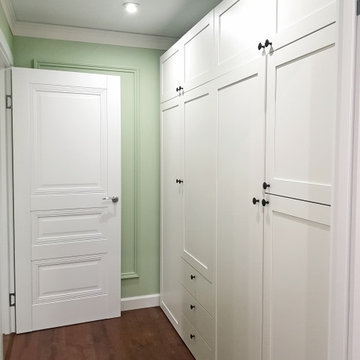
Foto på en mellanstor vintage garderob för könsneutrala, med vita skåp, mellanmörkt trägolv och brunt golv
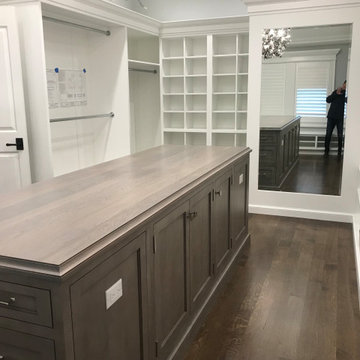
Custom luxury walk-in closet designed with Rutt Handcrafted Cabinetry. Stunning white cabinetry with dark wood island and dark wood floors. We installed a high styled tray ceiling with an eclectic light fixture. We added windows to the space with matching white wood slat blinds. The full length mirror finished this beautiful master closet.
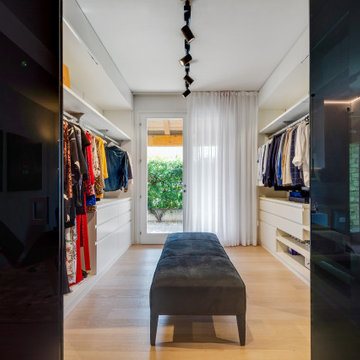
Camera padronale ampia con pavimento in legno di rovere chiaro e tappeti di lana di Sartori Rugs. La parete in vetro dark grey separa la camera dalla cabina armadio e dalla stanza da bagno, ai quali si accede attraverso porte scorrevoli. Le poltrone sono pezzi unici di Carl Hansen e l'illuminazione di design è stata realizzata con articoli di Flos e Foscarini. Le pareti sono trattate con la Calce del Brenta grigia che dona un effetto cromatico esclusivo e garantisce una salubrità massima all'ambiente. Il controsoffitto ospita l'impianto di climatizzazione canalizzato.
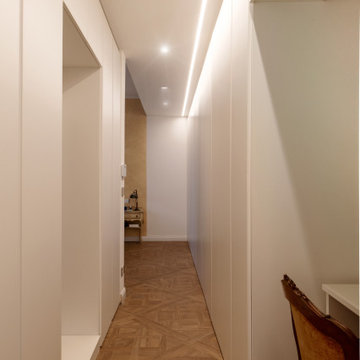
Inspiration för ett mellanstort funkis klädskåp för könsneutrala, med släta luckor, vita skåp, klinkergolv i porslin och brunt golv
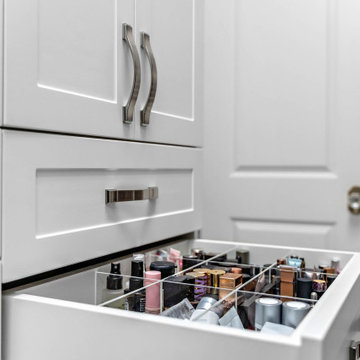
Is the amount of "stuff" in your home leaving you feeling overwhelmed? We've got just the thing. SpaceManager Closets designs and produces custom closets and storage systems in the Houston, TX Area. Our products are here to tame the clutter in your life—from the bedroom and kitchen to the laundry room and garage. From luxury walk-in closets, organized home offices, functional garage storage solutions, and more, your entire home can benefit from our services.
Our talented team has mastered the art and science of making custom closets and storage systems that comprehensively offer visual appeal and functional efficiency.
Request a free consultation today to discover how our closet systems perfectly suit your belongings and your life.
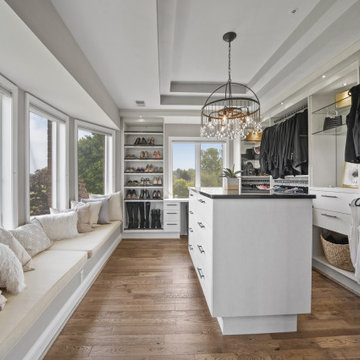
Idéer för en klassisk garderob för könsneutrala, med öppna hyllor, vita skåp, mellanmörkt trägolv och brunt golv
320 foton på garderob och förvaring
3