320 foton på garderob och förvaring
Sortera efter:
Budget
Sortera efter:Populärt i dag
121 - 140 av 320 foton
Artikel 1 av 2
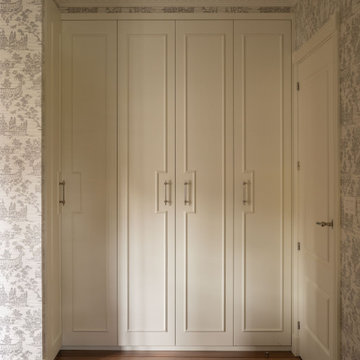
Klassisk inredning av ett mycket stort omklädningsrum för könsneutrala, med luckor med profilerade fronter, vita skåp, mellanmörkt trägolv och beiget golv
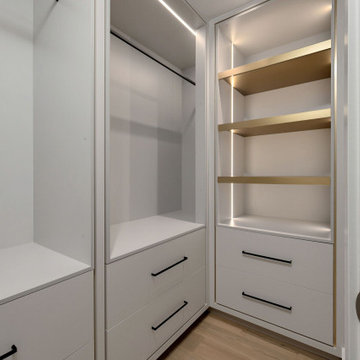
Inredning av en modern mellanstor garderob för könsneutrala, med öppna hyllor, grå skåp, ljust trägolv och beiget golv
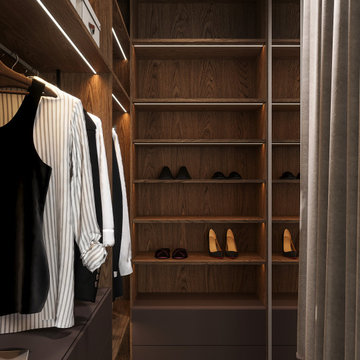
Idéer för mellanstora funkis walk-in-closets för könsneutrala, med öppna hyllor, skåp i mörkt trä, laminatgolv och beiget golv
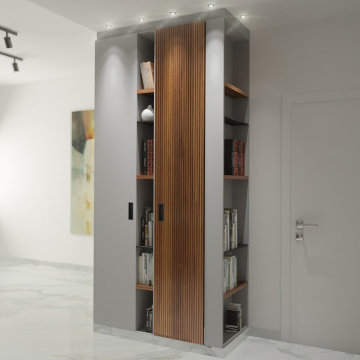
Progetto di un armadio appendiabiti per l’ingresso. Il fianco destro è rifinito da una libreria a giorno. Realizzato in legno laccato grigio ed essenza di noce. Negli elementi a giorno i ripiani sono in legno e in lamine di ferro intervallati fra loro.
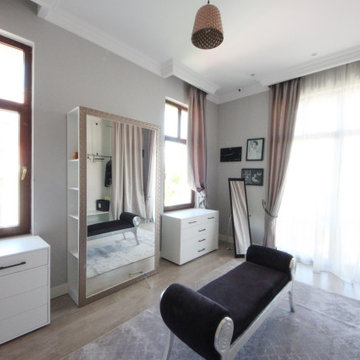
Дом в стиле арт деко, в трех уровнях, выполнен для семьи супругов в возрасте 50 лет, 3-е детей.
Комплектация объекта строительными материалами, мебелью, сантехникой и люстрами из Испании и России.
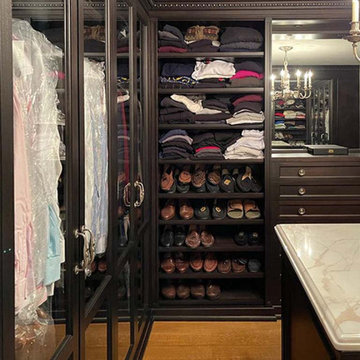
Dark stained mahogany custom walk in closet, NJ
Combining a unique dark mahogany stain with beautiful glass pieces. Centered around a marble top island, the subtleness in the details within the space is what allows for the attention to focus on the clothes and accessories on display.
For more projects visit our website wlkitchenandhome.com
.
.
.
.
#closet #customcloset #darkcloset #walkincloset #dreamcloset #closetideas #closetdesign #closetdesigner #customcabinets #homeinteriors #shakercabinets #shelving #closetisland #customwoodwork #woodworknj #cabinetry #elegantcloset #traiditionalcloset #furniture #customfurniture #fashion #closetorganization #creativestorage #interiordesign #carpenter #architecturalwoodwork #closetenvy #closetremodel #luxurycloset
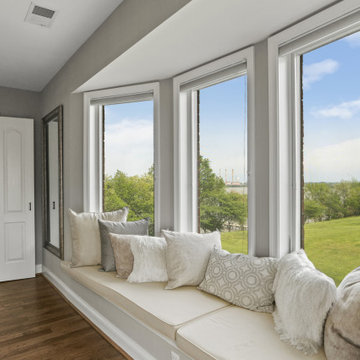
A custom designed and installed walk-in closet by Chesapeake Millworks in Owings, Maryland.
Idéer för en modern garderob
Idéer för en modern garderob
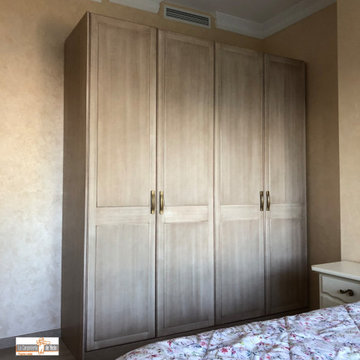
Armario Puertas Abatilles rustico y Patinado
Inspiration för mellanstora moderna garderober för könsneutrala, med luckor med profilerade fronter, skåp i mellenmörkt trä, klinkergolv i keramik och beiget golv
Inspiration för mellanstora moderna garderober för könsneutrala, med luckor med profilerade fronter, skåp i mellenmörkt trä, klinkergolv i keramik och beiget golv
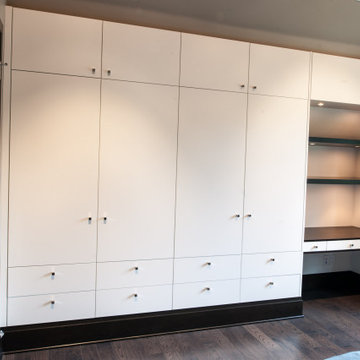
Inspiration för mellanstora moderna garderober för könsneutrala, med luckor med profilerade fronter, vita skåp, mellanmörkt trägolv och brunt golv
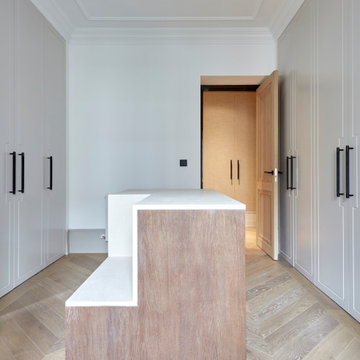
Casa de alto stading en Madrid, con todo lujo de detalles y grandes calidades. Consta con 2 dormitorios y baños en suite y sus propios vestidores. Además de otros dos dormitorios también con sus baños, sala de cine/biblioteca. Dos salones y un comedor. Cocina de gran tamaño con isla totalmente equipada.
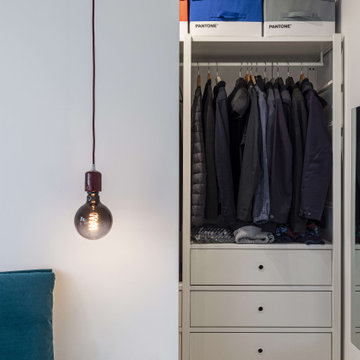
Inspiration för ett litet funkis walk-in-closet för könsneutrala, med öppna hyllor, vita skåp, ljust trägolv och brunt golv
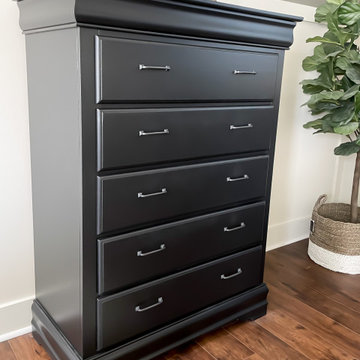
Primary Bedroom Makeover. This space already had great bones and the furniture was still in good shape. I gave this room a fresh new look by giving the existing furniture pieces a makeover and purchasing a few new design elements. Painting the furniture Sherwin Williams Tricorn Black made a dramatic change in the look and feel of the space.
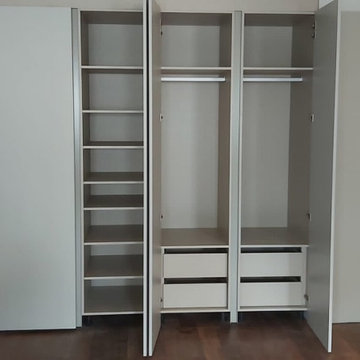
Dreesing, Armoire dans salon avec porte afleurante. cachant l'acces aux chambres
Idéer för en mellanstor modern garderob för könsneutrala, med luckor med profilerade fronter, skåp i ljust trä, mellanmörkt trägolv och brunt golv
Idéer för en mellanstor modern garderob för könsneutrala, med luckor med profilerade fronter, skåp i ljust trä, mellanmörkt trägolv och brunt golv
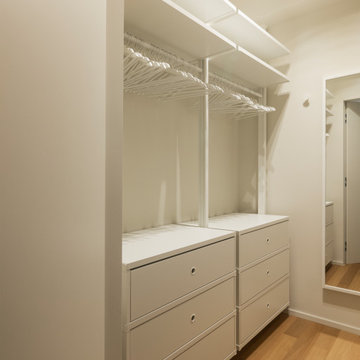
Interno della cabina armadio, accessibile dalla camera da letto padronale.
Idéer för mellanstora funkis walk-in-closets för könsneutrala, med släta luckor, vita skåp, ljust trägolv och brunt golv
Idéer för mellanstora funkis walk-in-closets för könsneutrala, med släta luckor, vita skåp, ljust trägolv och brunt golv
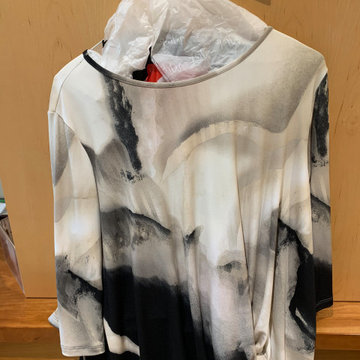
Before
Idéer för små funkis walk-in-closets för kvinnor, med skåp i ljust trä, bambugolv och beiget golv
Idéer för små funkis walk-in-closets för kvinnor, med skåp i ljust trä, bambugolv och beiget golv
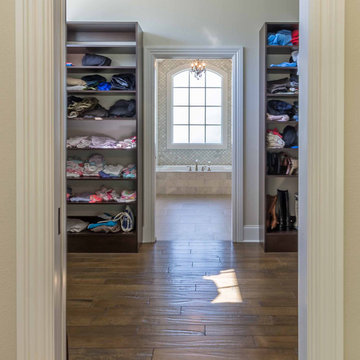
This 6,000sf luxurious custom new construction 5-bedroom, 4-bath home combines elements of open-concept design with traditional, formal spaces, as well. Tall windows, large openings to the back yard, and clear views from room to room are abundant throughout. The 2-story entry boasts a gently curving stair, and a full view through openings to the glass-clad family room. The back stair is continuous from the basement to the finished 3rd floor / attic recreation room.
The interior is finished with the finest materials and detailing, with crown molding, coffered, tray and barrel vault ceilings, chair rail, arched openings, rounded corners, built-in niches and coves, wide halls, and 12' first floor ceilings with 10' second floor ceilings.
It sits at the end of a cul-de-sac in a wooded neighborhood, surrounded by old growth trees. The homeowners, who hail from Texas, believe that bigger is better, and this house was built to match their dreams. The brick - with stone and cast concrete accent elements - runs the full 3-stories of the home, on all sides. A paver driveway and covered patio are included, along with paver retaining wall carved into the hill, creating a secluded back yard play space for their young children.
Project photography by Kmieick Imagery.
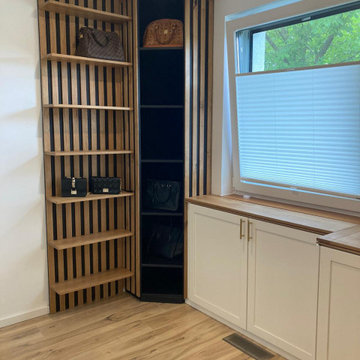
Idéer för mellanstora vintage walk-in-closets för könsneutrala, med luckor med glaspanel, vita skåp, laminatgolv och brunt golv
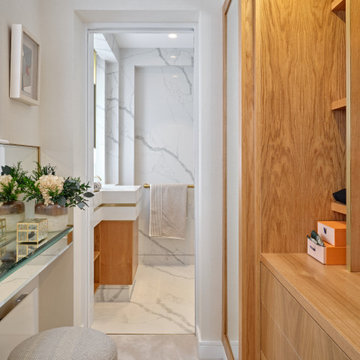
Inspiration för ett litet funkis walk-in-closet för könsneutrala, med släta luckor, skåp i mellenmörkt trä, heltäckningsmatta och grått golv
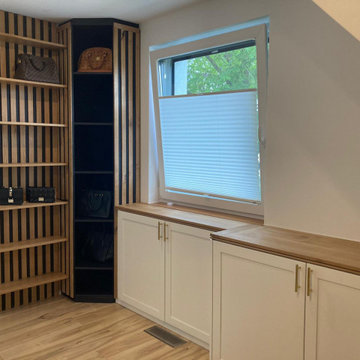
Inredning av ett klassiskt mellanstort walk-in-closet för könsneutrala, med luckor med glaspanel, vita skåp, laminatgolv och brunt golv
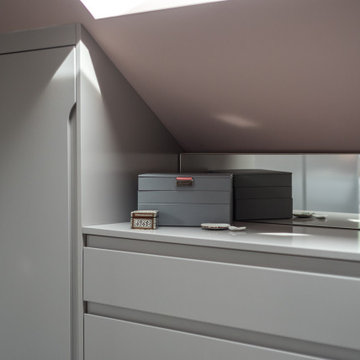
Check out this beautiful wardrobe project we just completed for our lovely returning client!
We have worked tirelessly to transform that awkward space under the sloped ceiling into a stunning, functional masterpiece. By collabortating with the client we've maximized every inch of that challenging area, creating a tailored wardrobe that seamlessly integrates with the unique architectural features of their home.
Don't miss out on the opportunity to enhance your living space. Contact us today and let us bring our expertise to your home, creating a customized solution that meets your unique needs and elevates your lifestyle. Let's make your home shine with smart spaces and bespoke designs!Contact us if you feel like your home would benefit from a one of a kind, signature furniture piece.
320 foton på garderob och förvaring
7