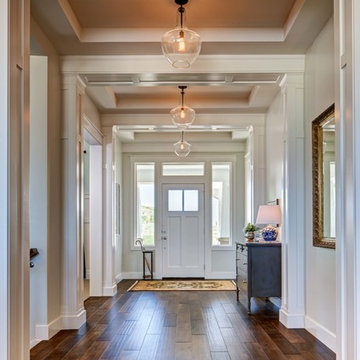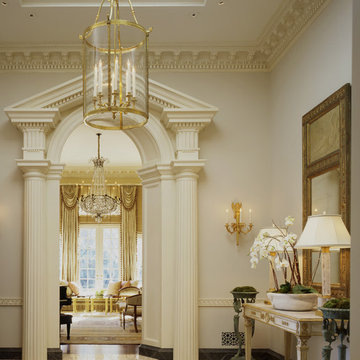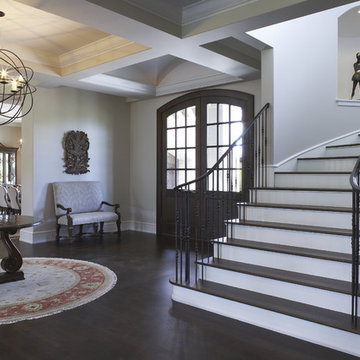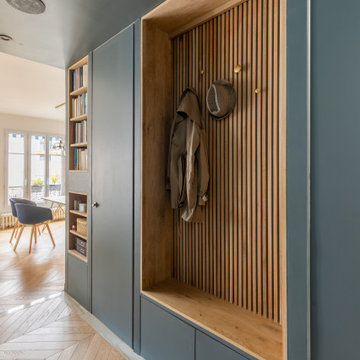46 826 foton på grå entré
Sortera efter:
Budget
Sortera efter:Populärt i dag
101 - 120 av 46 826 foton
Artikel 1 av 2
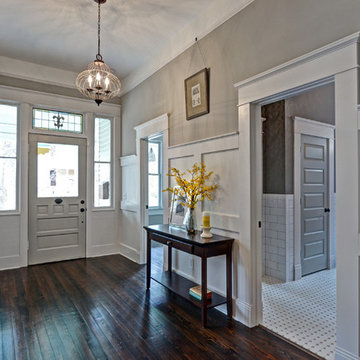
Home Tour America
Foto på en vintage entré, med grå väggar, mörkt trägolv, en enkeldörr och en grå dörr
Foto på en vintage entré, med grå väggar, mörkt trägolv, en enkeldörr och en grå dörr
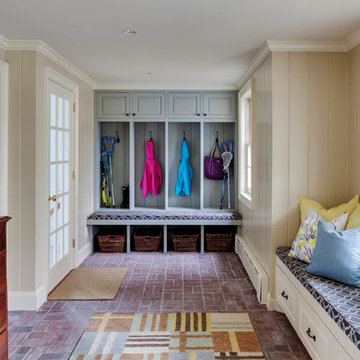
Greg Premru Photography, Inc.
Idéer för att renovera en vintage entré, med tegelgolv och beige väggar
Idéer för att renovera en vintage entré, med tegelgolv och beige väggar

Upstate Door makes hand-crafted custom, semi-custom and standard interior and exterior doors from a full array of wood species and MDF materials.
Custom white painted single 20 lite over 12 panel door with 22 lite sidelites
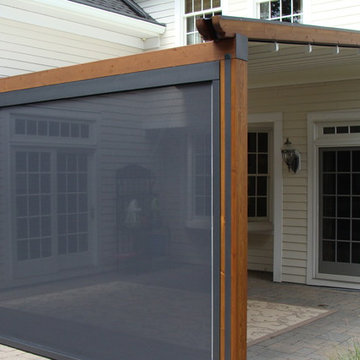
Homeowner had been considering construction of a pergola for quite some time, but was reluctant to do so due to lack of rain protection. Although there are several pergola kit retrofit products that meet most of their goals, none of them were a good fit by matching all. The desire was for a retractable patio awning that aesthetically matched a pergola, but was retractable, and provided protection from both UV and inclement weather on their south facing patio. Part of the goal was to provide a flexible outdoor entertaining area, but also to integrate a front drop shade to help reduce the summer's afternoon sun from entering the space; as well as the bay window and sliding doors.
The "Gennius", a waterproof retractable awning by Durasol Awnings was selected by the homeowner for aesthetics and function, with a solar screen drop shade integrated between the upright support posts.
As young parents, it was of utmost importance to find a durable fabric for the drop shade that not only blocked an adequate amount of sun, but retained as much view of the pool for safety when deployed. Mermet brand Natte was chosen for the drop shade. Both the retracting fabric roof and the integrated drop shade are operated by radio controlled motors and hand-held remote control.
The homeowner now has complete control of the area, with on-demand protection to suit their tastes.
To see this awning and others in action, please visit www.youtube.com/user/DurasolAwnings
Photo credits: Window Works, Livingston NJ
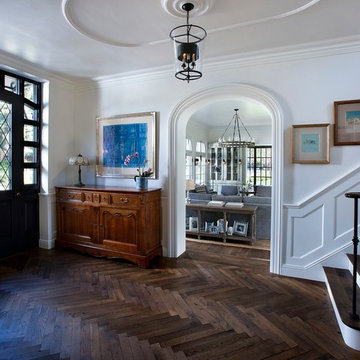
Dino Tonn
Idéer för att renovera en mellanstor vintage foajé, med vita väggar, mörkt trägolv och en enkeldörr
Idéer för att renovera en mellanstor vintage foajé, med vita väggar, mörkt trägolv och en enkeldörr

Foto på en stor vintage foajé, med en enkeldörr, mellanmörk trädörr, vita väggar, mellanmörkt trägolv och brunt golv
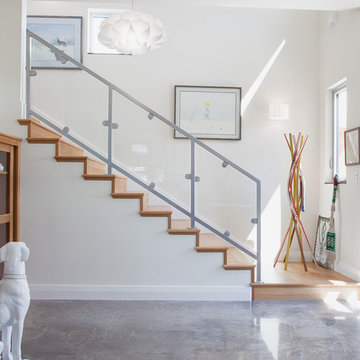
© Kailey J. Flynn
Idéer för att renovera en funkis entré, med betonggolv, grått golv och vita väggar
Idéer för att renovera en funkis entré, med betonggolv, grått golv och vita väggar

The addition acts as a threshold from a new entry to the expansive site beyond. Glass becomes the connector between old and new, top and bottom, copper and stone. Reclaimed wood treads are used in a minimally detailed open stair connecting living spaces to a new hall and bedrooms above.
Photography: Jeffrey Totaro

http://www.cookarchitectural.com
Perched on wooded hilltop, this historical estate home was thoughtfully restored and expanded, addressing the modern needs of a large family and incorporating the unique style of its owners. The design is teeming with custom details including a porte cochère and fox head rain spouts, providing references to the historical narrative of the site’s long history.

Ofer Wolberger
Bild på ett funkis kapprum, med grå väggar och ljust trägolv
Bild på ett funkis kapprum, med grå väggar och ljust trägolv
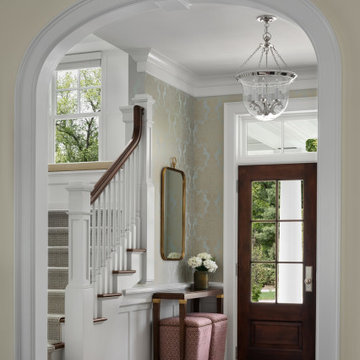
A young family sought their forever home where they would grow together and create lasting memories. Designing this custom home on a spacious 4.5-acre waterfront lot provided the perfect setting to create an openness with spaces where every member of the family could enjoy.
The primary goal was to maximize the lake views with separate special spaces for various uses and activities, yet with an open concept for connection between rooms. They wanted a home that would stand the test of time and grow with the family.
Traditional with a classic sensibility lead the design theme. A happy color palette of soft toned colors in blues, pinks, and turquoise - with a nod to lake living through patterns, and natural elements - provides a lived in and welcoming sense. It’s eclectic flair of polished sparkle finds balanced with rustic detailing that gives it a curated presentation with classic styling for the sense of a home that has always been there.

Foto på en liten vintage hall, med vita väggar, ljust trägolv, en enkeldörr, en vit dörr och beiget golv

Free ebook, Creating the Ideal Kitchen. DOWNLOAD NOW
We went with a minimalist, clean, industrial look that feels light, bright and airy. The island is a dark charcoal with cool undertones that coordinates with the cabinetry and transom work in both the neighboring mudroom and breakfast area. White subway tile, quartz countertops, white enamel pendants and gold fixtures complete the update. The ends of the island are shiplap material that is also used on the fireplace in the next room.
In the new mudroom, we used a fun porcelain tile on the floor to get a pop of pattern, and walnut accents add some warmth. Each child has their own cubby, and there is a spot for shoes below a long bench. Open shelving with spots for baskets provides additional storage for the room.
Designed by: Susan Klimala, CKBD
Photography by: LOMA Studios
For more information on kitchen and bath design ideas go to: www.kitchenstudio-ge.com

Foto på en mellanstor funkis foajé, med vita väggar, betonggolv, en enkeldörr, en svart dörr och grått golv

Foto på ett stort funkis kapprum, med grå väggar, klinkergolv i porslin och grått golv
46 826 foton på grå entré
6
