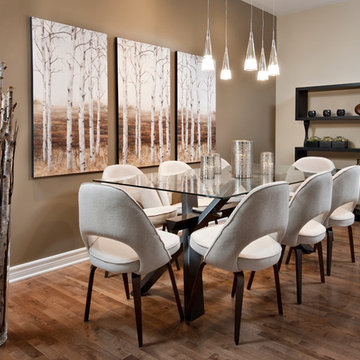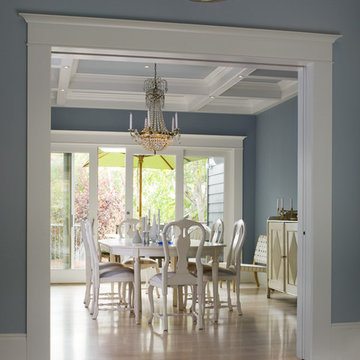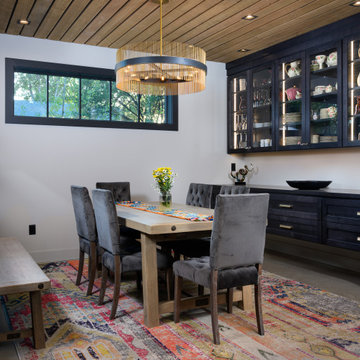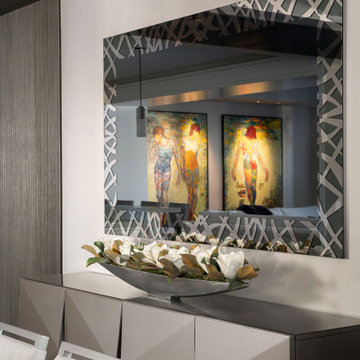81 514 foton på grå matplats
Sortera efter:
Budget
Sortera efter:Populärt i dag
101 - 120 av 81 514 foton
Artikel 1 av 2
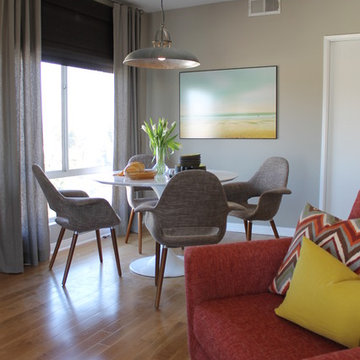
We chose a Saarinen style tulip table in white for our client's condo dining room, paired with sleek upholstered chairs in a taupe linen weave fabric. A 1960s style lounge chair sports a chevron pillow and one in mustard yellow. CB2's Victory pendant adds an industrial edge, and a blown-up Polaroid beach photo we found on etsy softens with muted colors.

New Spotted Gum hardwood floors enliven the dining room along with the splash of red wallpaper – an Urban Hardwoods dining table and Cabouche chandelier complete the setting.
Photo Credit: Paul Dyer Photography
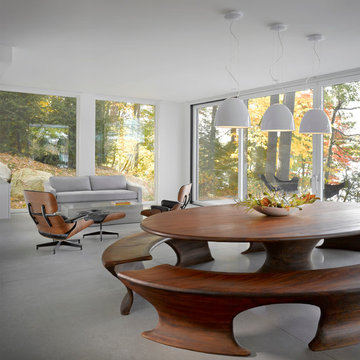
Inspiration för stora moderna matplatser med öppen planlösning, med vita väggar, betonggolv och grått golv

Werner Straube Photography
Idéer för att renovera en vintage matplats, med grå väggar, mörkt trägolv, en spiselkrans i sten och en standard öppen spis
Idéer för att renovera en vintage matplats, med grå väggar, mörkt trägolv, en spiselkrans i sten och en standard öppen spis
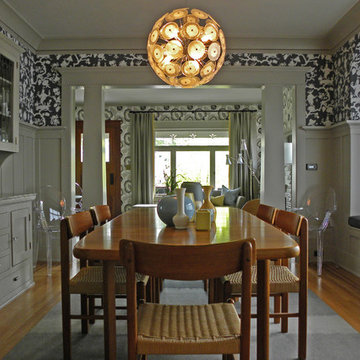
Sarah Greenman © 2012 Houzz
Matthew Craig Interiors
Inspiration för en amerikansk matplats, med flerfärgade väggar och mellanmörkt trägolv
Inspiration för en amerikansk matplats, med flerfärgade väggar och mellanmörkt trägolv
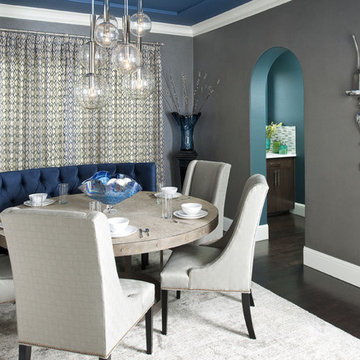
Photography by Dan Piassick
Inspiration för en funkis matplats, med grå väggar och mörkt trägolv
Inspiration för en funkis matplats, med grå väggar och mörkt trägolv
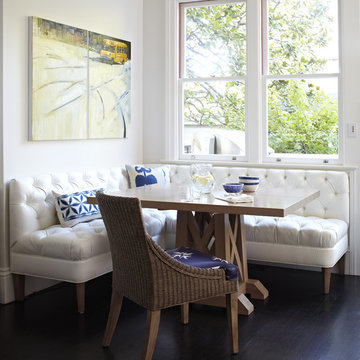
Photography by Werner Straube
Klassisk inredning av en matplats, med brunt golv
Klassisk inredning av en matplats, med brunt golv
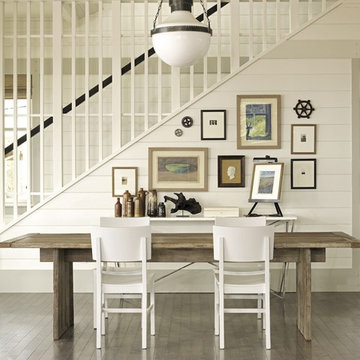
Reprinted from Coastal Modern by Tim Clarke. Copyright © 2012. Photos © 2012 by Noah Webb
Inspiration för maritima matplatser, med vita väggar och mörkt trägolv
Inspiration för maritima matplatser, med vita väggar och mörkt trägolv

Modern Dining Room, Large scale wall art, fashion for walls, crystal chandelier, wood built in, Alex Turco art, blinds, Round dining room table with round bench.
Photography: Matthew Dandy
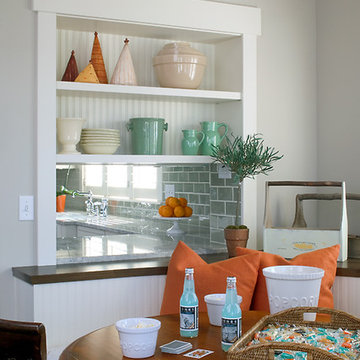
Packed with cottage attributes, Sunset View features an open floor plan without sacrificing intimate spaces. Detailed design elements and updated amenities add both warmth and character to this multi-seasonal, multi-level Shingle-style-inspired home.
Columns, beams, half-walls and built-ins throughout add a sense of Old World craftsmanship. Opening to the kitchen and a double-sided fireplace, the dining room features a lounge area and a curved booth that seats up to eight at a time. When space is needed for a larger crowd, furniture in the sitting area can be traded for an expanded table and more chairs. On the other side of the fireplace, expansive lake views are the highlight of the hearth room, which features drop down steps for even more beautiful vistas.
An unusual stair tower connects the home’s five levels. While spacious, each room was designed for maximum living in minimum space. In the lower level, a guest suite adds additional accommodations for friends or family. On the first level, a home office/study near the main living areas keeps family members close but also allows for privacy.
The second floor features a spacious master suite, a children’s suite and a whimsical playroom area. Two bedrooms open to a shared bath. Vanities on either side can be closed off by a pocket door, which allows for privacy as the child grows. A third bedroom includes a built-in bed and walk-in closet. A second-floor den can be used as a master suite retreat or an upstairs family room.
The rear entrance features abundant closets, a laundry room, home management area, lockers and a full bath. The easily accessible entrance allows people to come in from the lake without making a mess in the rest of the home. Because this three-garage lakefront home has no basement, a recreation room has been added into the attic level, which could also function as an additional guest room.
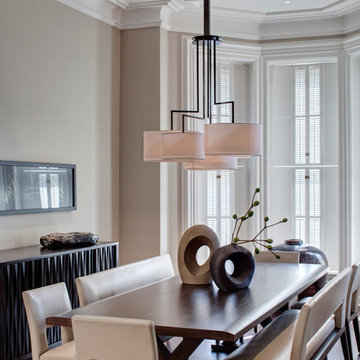
Modern inredning av en matplats, med mörkt trägolv och beige väggar

Sean Litchfield
Inspiration för en vintage matplats, med grå väggar och mörkt trägolv
Inspiration för en vintage matplats, med grå väggar och mörkt trägolv

Bright, white kitchen
Werner Straube
Inspiration för mellanstora klassiska kök med matplatser, med vita väggar, mörkt trägolv och brunt golv
Inspiration för mellanstora klassiska kök med matplatser, med vita väggar, mörkt trägolv och brunt golv

Dallas Rugs provided this hand knotted wool and silk rug to our interior design client, RSVP Design Services. The photography is by Dan Piassick. Please contact us at info@dallasrugs.com for more rug options. Please contact RSVP Design Services for more information regarding other items in this photo. http://www.houzz.com/pro/rsvpdesignservices/rsvp-design-services
81 514 foton på grå matplats
6
