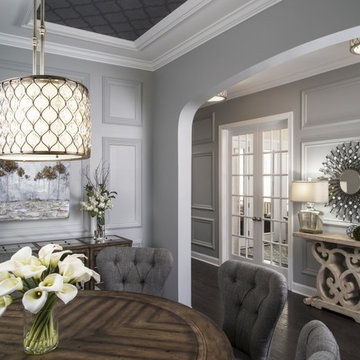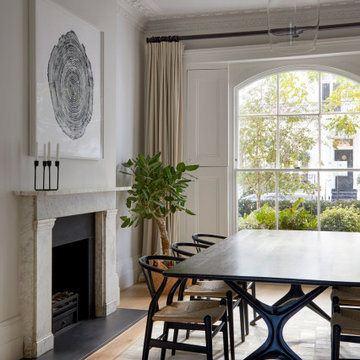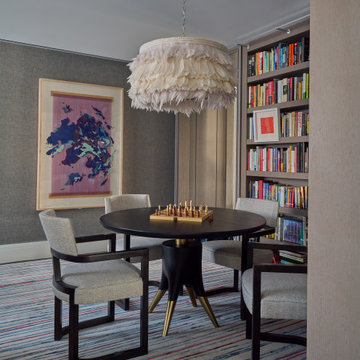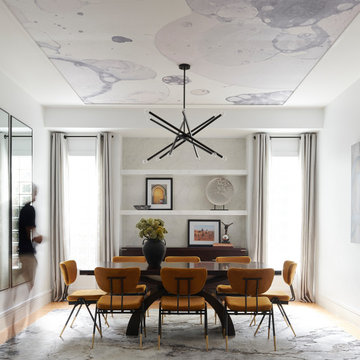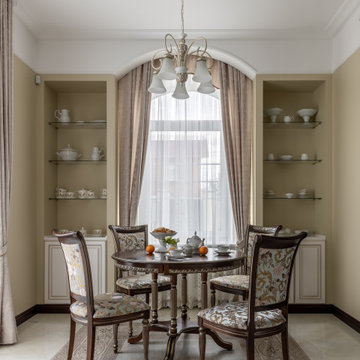81 605 foton på grå matplats
Sortera efter:
Budget
Sortera efter:Populärt i dag
1 - 20 av 81 605 foton
Artikel 1 av 2

Nate Fischer Interior Design
Inspiration för stora moderna separata matplatser, med svarta väggar, mörkt trägolv och brunt golv
Inspiration för stora moderna separata matplatser, med svarta väggar, mörkt trägolv och brunt golv

Idéer för att renovera en mellanstor maritim matplats, med vita väggar och mörkt trägolv

Bild på en mycket stor eklektisk matplats med öppen planlösning, med vita väggar, mellanmörkt trägolv och brunt golv
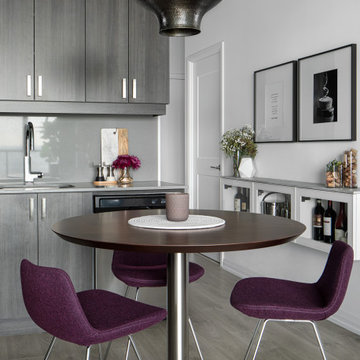
Our Met Condo project takes a small 1 bedroom + den in the heart of Vaughan and maximizes space and efficiency.
A large, deep sectional provides a cozy area to entertain with practical accent tables that can easily move around the room and a counter height round dining table creates an extra prep area for meals in addition to eating.
The client had a bold vision of a bar area in her home. We approached this with a unique long wall mount display for bottles and bar accessories while having the top be used as a practical counter for display or serving.
The bedroom and den maximize space and a pop of earthy pink compliments purple and green accents throughout the home.

Exempel på en stor lantlig separat matplats, med gröna väggar, mellanmörkt trägolv och brunt golv
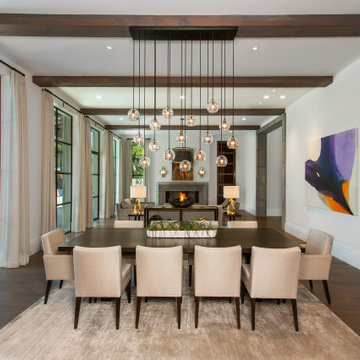
Inredning av en klassisk matplats med öppen planlösning, med vita väggar, mörkt trägolv och brunt golv
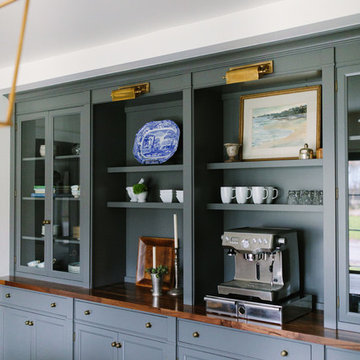
The coffee bar in the open Kitchen/Dining/Family space. Stoffer Photography
Foto på en stor lantlig matplats med öppen planlösning, med vita väggar och mörkt trägolv
Foto på en stor lantlig matplats med öppen planlösning, med vita väggar och mörkt trägolv
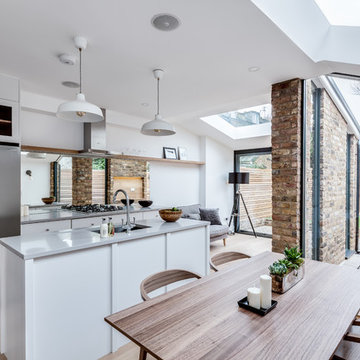
Simon Maxwell
Idéer för ett minimalistiskt kök med matplats, med vita väggar och ljust trägolv
Idéer för ett minimalistiskt kök med matplats, med vita väggar och ljust trägolv
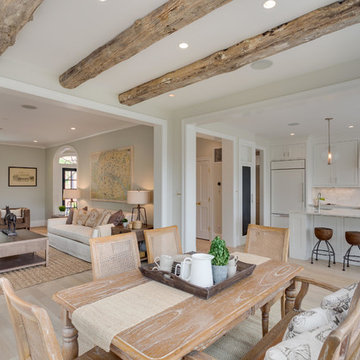
The original Living Room was slightly longer, with a closed in rear porch off of the back of it and a covered side porch. We kept the original mantle, but added a new marble surround, added new plaster and trim, new flooring and opened up the room to the new sitting room beyond. Additionally, we enclosed the side porch.

Dining room with wood burning stove, floor to ceiling sliding doors to deck. Concrete walls with picture hanging system.
Photo:Chad Holder
Inspiration för en funkis matplats med öppen planlösning, med mörkt trägolv och en öppen vedspis
Inspiration för en funkis matplats med öppen planlösning, med mörkt trägolv och en öppen vedspis
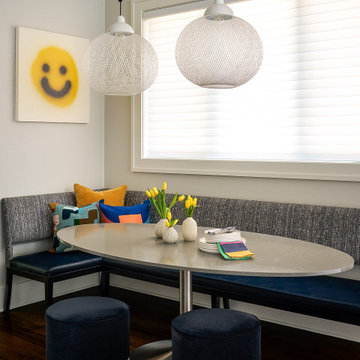
A custom L-shaped banquette and an oval shaped quartz table top are the perfect combination for everyday dining.
Foto på en mellanstor funkis matplats, med grå väggar, mellanmörkt trägolv och brunt golv
Foto på en mellanstor funkis matplats, med grå väggar, mellanmörkt trägolv och brunt golv

Bild på en stor lantlig matplats med öppen planlösning, med grå väggar, ljust trägolv, en standard öppen spis och brunt golv

The dining room is to the right of the front door when you enter the home. We designed the trim detail on the ceiling, along with the layout and trim profile of the wainscoting throughout the foyer. The walls are covered in blue grass cloth wallpaper and the arched windows are framed by gorgeous coral faux silk drapery panels.
81 605 foton på grå matplats
1

