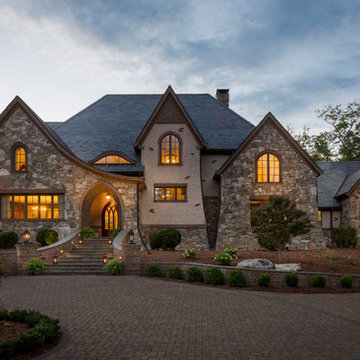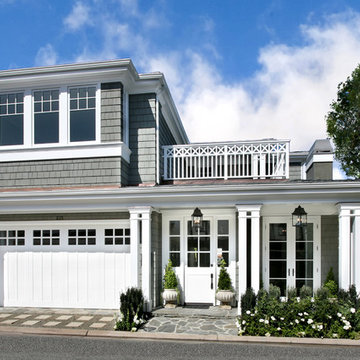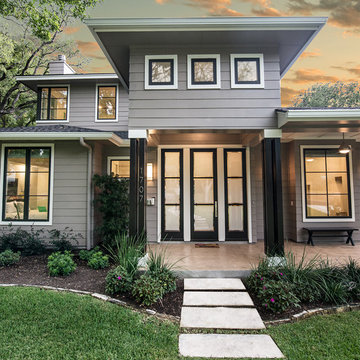64 700 foton på grått hus
Sortera efter:
Budget
Sortera efter:Populärt i dag
181 - 200 av 64 700 foton
Artikel 1 av 3
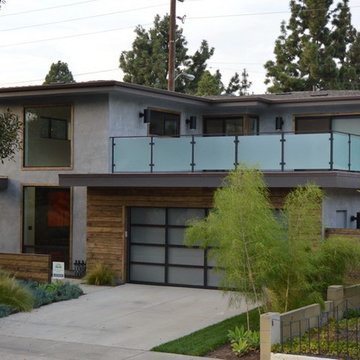
Jeff Jeannette / Jeannette Architects
Foto på ett mellanstort funkis grått hus, med två våningar, blandad fasad och platt tak
Foto på ett mellanstort funkis grått hus, med två våningar, blandad fasad och platt tak
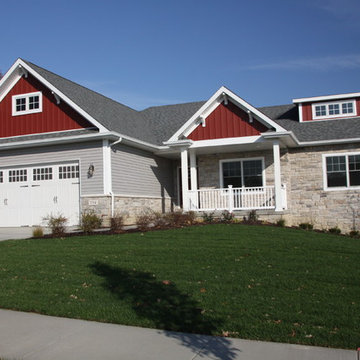
Inredning av ett amerikanskt mellanstort grått hus, med allt i ett plan, vinylfasad och pulpettak
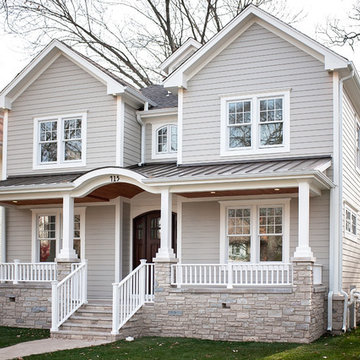
This light neutral comes straight from the softest colors in nature, like sand and seashells. Use it as an understated accent, or for a whole house. Pearl Gray always feels elegant. On this project Smardbuild
install 6'' exposure lap siding with Cedarmill finish. Hardie Arctic White trim with smooth finish install with hidden nails system, window header include Hardie 5.5'' Crown Molding. Project include cedar tong and grove porch ceiling custom stained, new Marvin windows, aluminum gutters system. Soffit and fascia system from James Hardie with Arctic White color smooth finish.
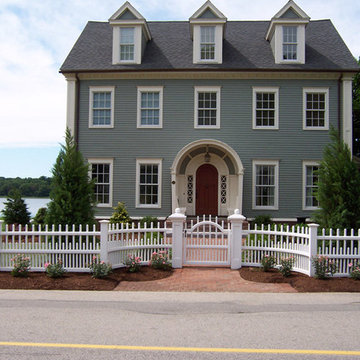
This beautiful Chestnut Hill fence enhances this property with its distinct style. The symmetry between the arch in the gate and the entrance of the home is pleasing to the eye. The fence is a lovely backdrop for the garden in front.

Bild på ett mellanstort funkis grått hus, med tre eller fler plan och platt tak
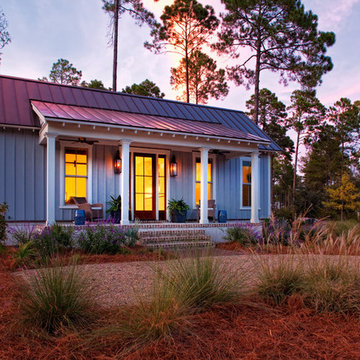
Our goal on this project was to create a live-able and open feeling space in a 690 square foot modern farmhouse. We planned for an open feeling space by installing tall windows and doors, utilizing pocket doors and building a vaulted ceiling. An efficient layout with hidden kitchen appliances and a concealed laundry space, built in tv and work desk, carefully selected furniture pieces and a bright and white colour palette combine to make this tiny house feel like a home. We achieved our goal of building a functionally beautiful space where we comfortably host a few friends and spend time together as a family.
John McManus
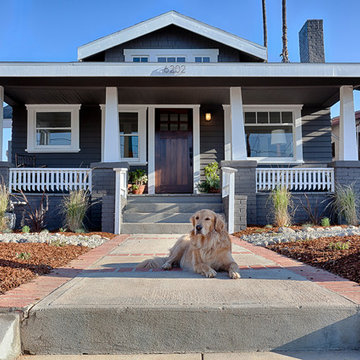
Thorough rehab of a charming 1920's craftsman bungalow in Highland Park, featuring low maintenance drought tolerant landscaping and accomidating porch perfect for any petite fete.
Photography by Eric Charles.
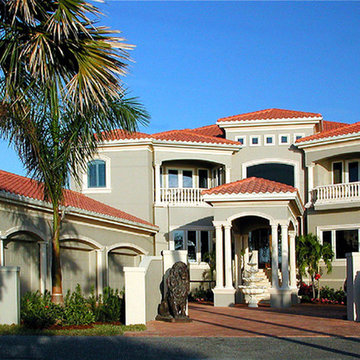
Idéer för ett stort medelhavsstil grått hus, med två våningar, stuckatur, sadeltak och tak med takplattor
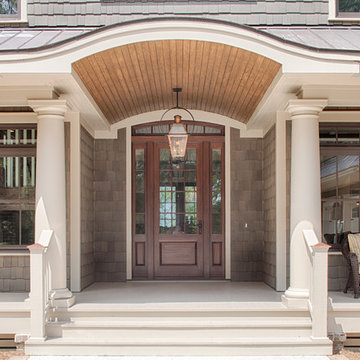
With porches on every side, the “Georgetown” is designed for enjoying the natural surroundings. The main level of the home is characterized by wide open spaces, with connected kitchen, dining, and living areas, all leading onto the various outdoor patios. The main floor master bedroom occupies one entire wing of the home, along with an additional bedroom suite. The upper level features two bedroom suites and a bunk room, with space over the detached garage providing a private guest suite.
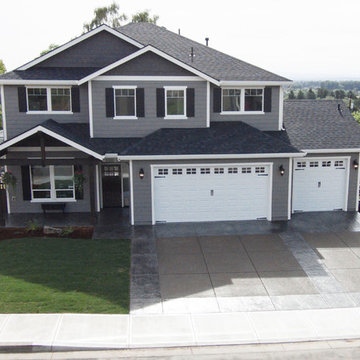
Builder/Remodeler: M&S Resources- Phillip Moreno/ Materials provided by: Cherry City Interiors & Design/ Interior Design by: Shelli Dierck &Leslie Kampstra/ Photographs by:
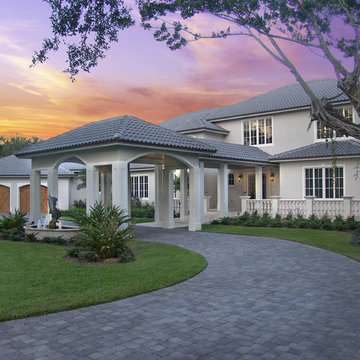
Idéer för att renovera ett stort vintage grått stenhus, med två våningar och valmat tak
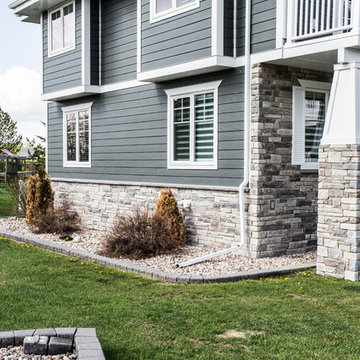
Our client came to us for a major renovation of the old, small house on their property. 10 months later, a brand new 6550 square foot home boasting 6 bedrooms and 6 bathrooms, and a 25 foot vaulted ceiling was completed.
The grand new home mixes traditional craftsman style with modern and transitional for a comfortable, inviting feel while still being expansive and very impressive. High-end finishes and extreme attention to detail make this home incredibly polished and absolutely beautiful.
From the soaring ceiling in the entry and living room, with windows all the way to the peak, to a gourmet kitchen with a unique island, this home is entirely custom and tailored to the homeowners’ wants and needs. After an extensive design process including many computer-generated models of the interior and exterior, the homeowners’ decided on every detail before construction began. After fine-tuning the design, construction went smoothly and the home delivered the vision.
The exterior design was fine-tuned with many computer-generated models, allowing the homeowners to explore each design and decide on every detail. Exterior finishes including Hardie Board siding, shake gabling, stone veneer, and craftsman style trim.
Photography © Avonlea Photography Studio
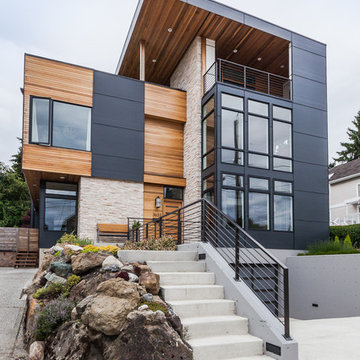
Dale Tu
Idéer för ett stort modernt grått hus, med tre eller fler plan, blandad fasad och platt tak
Idéer för ett stort modernt grått hus, med tre eller fler plan, blandad fasad och platt tak
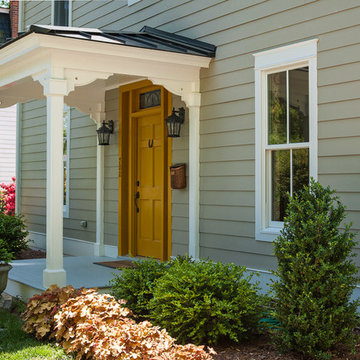
Tony Giammarino
Exempel på ett mellanstort klassiskt grått hus, med två våningar
Exempel på ett mellanstort klassiskt grått hus, med två våningar
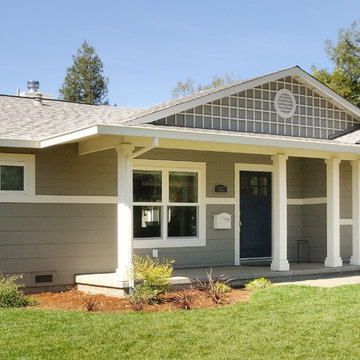
Client hired Morse Remodeling to design and construct this newly purchased home with large lot so that they could move their family with young children in. It was a full gut, addition and entire renovation of this 1960's ranch style home. The house is situated in a neighborhood which has seen many whole house upgrades and renovations. The original plan consisted of a living room, family room, and galley kitchen. These were all renovated and combined into one large open great room. A master suite addition was added to the back of the home behind the garage. A full service laundry room was added near the garage with a large walk in pantry near the kitchen. Design, Build, and Enjoy!
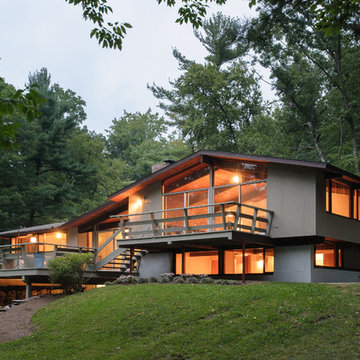
Luke Wayne Photography
Exempel på ett retro grått trähus i flera nivåer, med sadeltak
Exempel på ett retro grått trähus i flera nivåer, med sadeltak
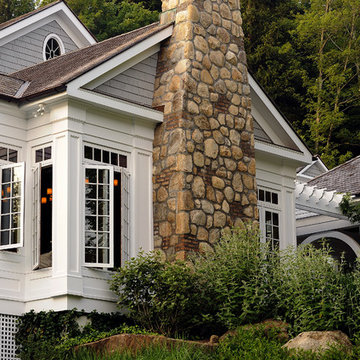
Carol Kurth Architecture, PC , Peter Krupenye Photography
Foto på ett stort vintage grått hus, med allt i ett plan och blandad fasad
Foto på ett stort vintage grått hus, med allt i ett plan och blandad fasad
64 700 foton på grått hus
10
