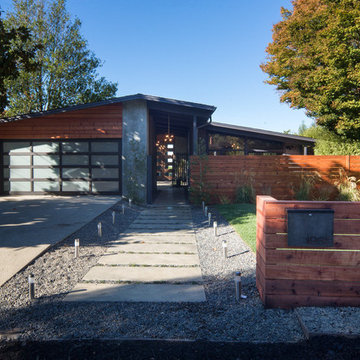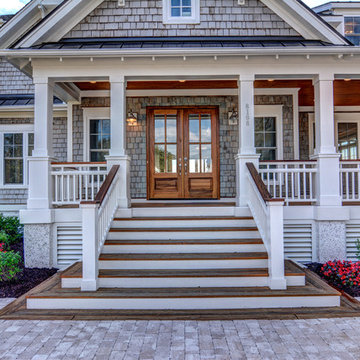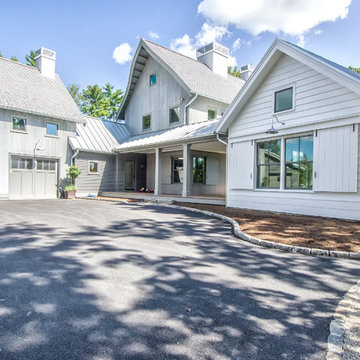64 611 foton på grått hus
Sortera efter:
Budget
Sortera efter:Populärt i dag
141 - 160 av 64 611 foton
Artikel 1 av 3
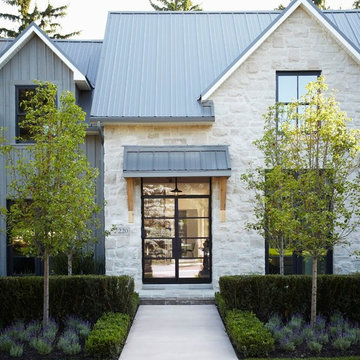
At Murakami Design Inc., we are in the business of creating and building residences that bring comfort and delight to the lives of their owners.
Murakami provides the full range of services involved in designing and building new homes, or in thoroughly reconstructing and updating existing dwellings.
From historical research and initial sketches to construction drawings and on-site supervision, we work with clients every step of the way to achieve their vision and ensure their satisfaction.
We collaborate closely with such professionals as landscape architects and interior designers, as well as structural, mechanical and electrical engineers, respecting their expertise in helping us develop fully integrated design solutions.
Finally, our team stays abreast of all the latest developments in construction materials and techniques.
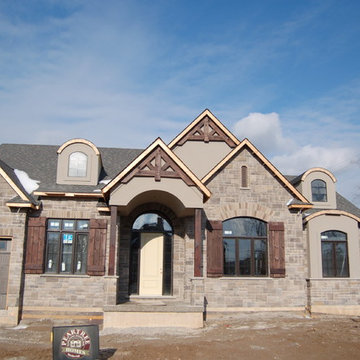
Exempel på ett mellanstort amerikanskt grått stenhus, med två våningar och sadeltak
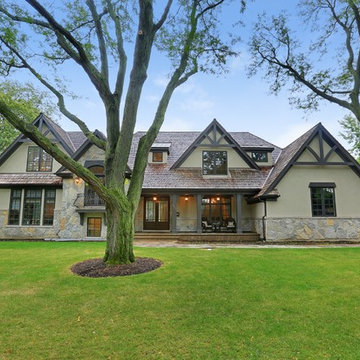
Front elevation with timber gables and an old world inspiration
Foto på ett stort vintage grått stenhus, med två våningar
Foto på ett stort vintage grått stenhus, med två våningar
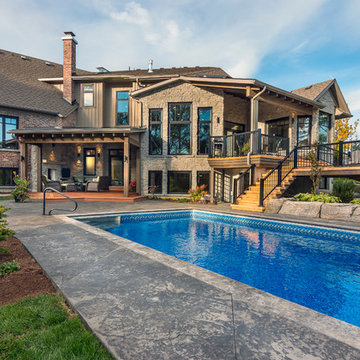
View of the back of this mountain-craftsman style family home
Photo by © Daniel Vaughan (vaughangroup.ca)
Amerikansk inredning av ett stort grått hus, med två våningar, blandad fasad och valmat tak
Amerikansk inredning av ett stort grått hus, med två våningar, blandad fasad och valmat tak
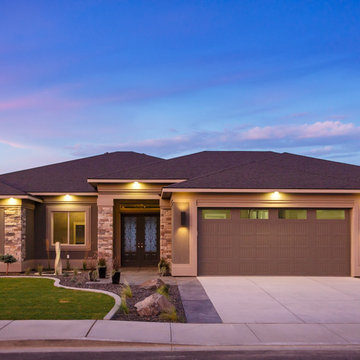
This 2014 Parade of Homes winner is a stunning example of a transitional exterior.
Inspiration för ett vintage grått hus, med allt i ett plan och stuckatur
Inspiration för ett vintage grått hus, med allt i ett plan och stuckatur
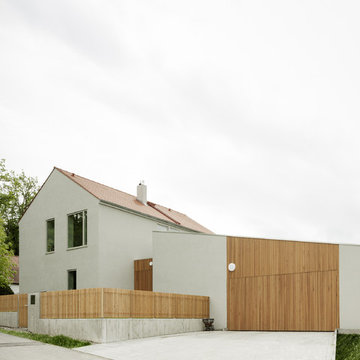
hiepler, brunier
Idéer för ett mellanstort modernt grått hus, med två våningar, blandad fasad och sadeltak
Idéer för ett mellanstort modernt grått hus, med två våningar, blandad fasad och sadeltak
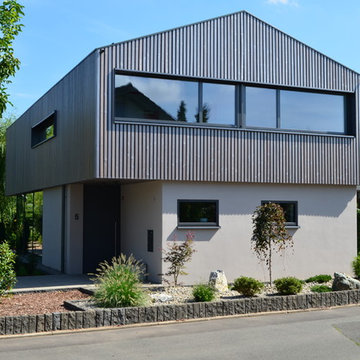
2015 wurde in Kleinwallstadt ein Einfamilienhaus im KfW 55 Standard (Passivhaus) fertiggestellt.
Der Keller und das Erdgeschoss wurden als Massivbau (Stahlbeton und gedämmtes Ziegelmauerwerk – Poroton MZ7) errichtet.
Das Obergeschoss wurde komplett in Holzrahmenbauweise erstellt, hier befinden sich die Schlaf- und Kinderzimmer. Durch die geringere Speichermasse im Obergeschoss lassen sich die Aufenthaltsräume dort trotz Fußbodenheizung vergleichsweise schnell aufheizen und abkühlen. Die unterschiedliche Materialität der Geschosse spiegelt sich auch in der Fassade wieder. Während das Erdgeschoss verputzt wurde, umschließt das OG eine hinterlüftete Holzfassade. Für die Schalung wurde eine klassische Bodendeckelschalung gewählt, jedoch sind die Böden und Deckel in unterschiedlichen Farben lasiert, so dass der Eindruck von offenen Fugen entsteht.
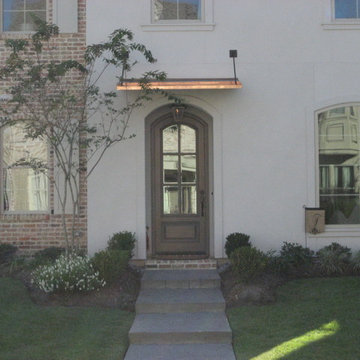
Inredning av ett klassiskt stort grått hus, med två våningar och blandad fasad

A crisp contemporary update of a classic California ranch style home started off with a more cosmetic facelift that kept many of the room functions in place. After design options were unveiled the owners gravitated toward flipping, moving and expanding rooms eventually enlarging the home by a thousand square feet. Built by Live Oak Construction, landscape design by Shades Of Green, photos by Paul Dyer Photography.
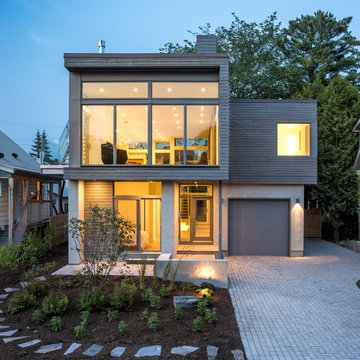
Architect: Christopher Simmonds Architect
Bild på ett stort funkis grått hus, med två våningar, platt tak och blandad fasad
Bild på ett stort funkis grått hus, med två våningar, platt tak och blandad fasad

The shape of the angled porch-roof, sets the tone for a truly modern entryway. This protective covering makes a dramatic statement, as it hovers over the front door. The blue-stone terrace conveys even more interest, as it gradually moves upward, morphing into steps, until it reaches the porch.
Porch Detail
The multicolored tan stone, used for the risers and retaining walls, is proportionally carried around the base of the house. Horizontal sustainable-fiber cement board replaces the original vertical wood siding, and widens the appearance of the facade. The color scheme — blue-grey siding, cherry-wood door and roof underside, and varied shades of tan and blue stone — is complimented by the crisp-contrasting black accents of the thin-round metal columns, railing, window sashes, and the roof fascia board and gutters.
This project is a stunning example of an exterior, that is both asymmetrical and symmetrical. Prior to the renovation, the house had a bland 1970s exterior. Now, it is interesting, unique, and inviting.
Photography Credit: Tom Holdsworth Photography
Contractor: Owings Brothers Contracting
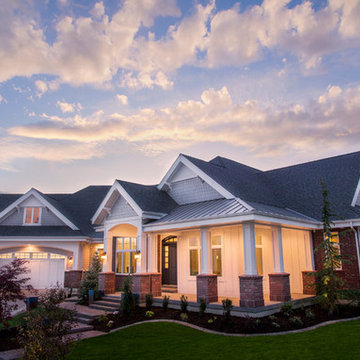
Lehi house from Osmond Designs.
Idéer för att renovera ett amerikanskt grått trähus, med två våningar och sadeltak
Idéer för att renovera ett amerikanskt grått trähus, med två våningar och sadeltak

Photography by Aidin Mariscal
Inspiration för mellanstora moderna grå hus, med allt i ett plan, valmat tak och tak i metall
Inspiration för mellanstora moderna grå hus, med allt i ett plan, valmat tak och tak i metall

Idéer för mellanstora amerikanska grå hus, med allt i ett plan, blandad fasad och sadeltak
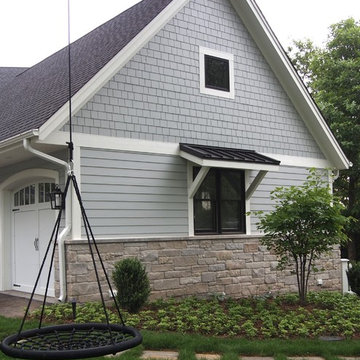
A contemporary chair swing hangs from a large tree in the front yard.
Inspiration för ett stort amerikanskt grått hus, med två våningar och fiberplattor i betong
Inspiration för ett stort amerikanskt grått hus, med två våningar och fiberplattor i betong

Anice Hoachlander, Hoachlander Davis Photography
Foto på ett stort retro grått hus i flera nivåer, med sadeltak, blandad fasad och tak i shingel
Foto på ett stort retro grått hus i flera nivåer, med sadeltak, blandad fasad och tak i shingel
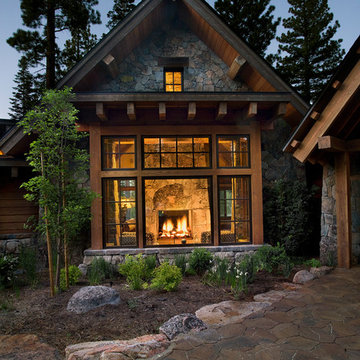
A sitting area in the great room has a view of the four-sided fireplace as well as the front walkway. Photographer: Ethan Rohloff
Inspiration för ett stort amerikanskt grått hus, med allt i ett plan och sadeltak
Inspiration för ett stort amerikanskt grått hus, med allt i ett plan och sadeltak
64 611 foton på grått hus
8
