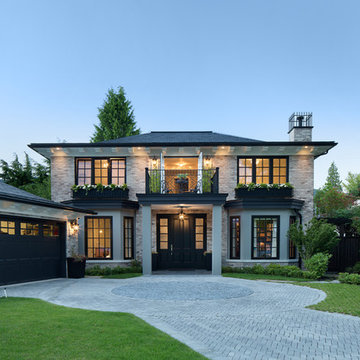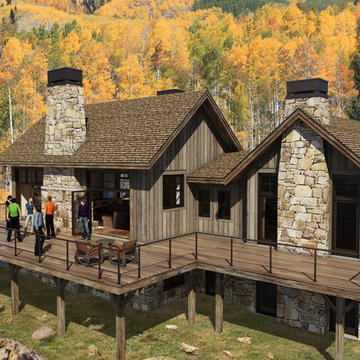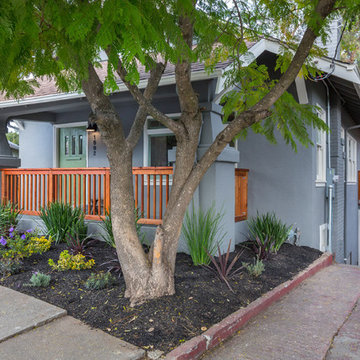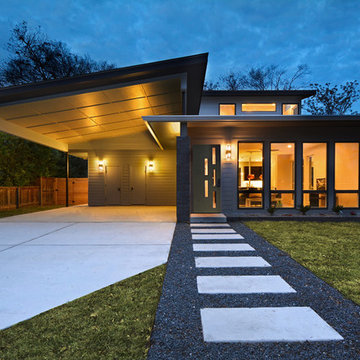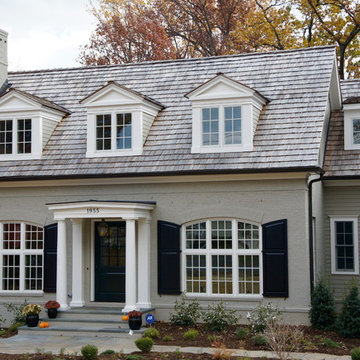64 611 foton på grått hus
Sortera efter:
Budget
Sortera efter:Populärt i dag
161 - 180 av 64 611 foton
Artikel 1 av 3

Anice Hoachlander, Hoachlander Davis Photography
Foto på ett stort retro grått hus i flera nivåer, med sadeltak, blandad fasad och tak i shingel
Foto på ett stort retro grått hus i flera nivåer, med sadeltak, blandad fasad och tak i shingel
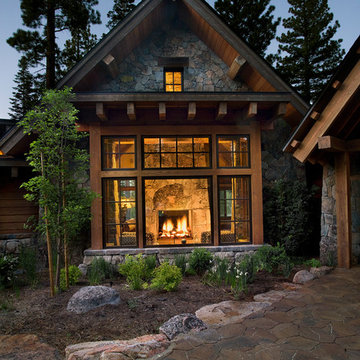
A sitting area in the great room has a view of the four-sided fireplace as well as the front walkway. Photographer: Ethan Rohloff
Inspiration för ett stort amerikanskt grått hus, med allt i ett plan och sadeltak
Inspiration för ett stort amerikanskt grått hus, med allt i ett plan och sadeltak
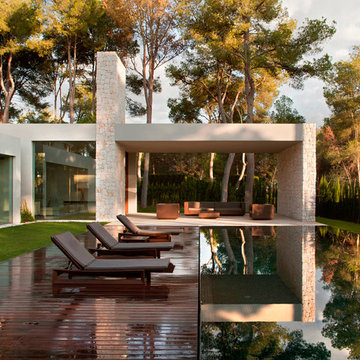
Mariela Apollonio
Inspiration för ett stort funkis grått betonghus, med två våningar och platt tak
Inspiration för ett stort funkis grått betonghus, med två våningar och platt tak
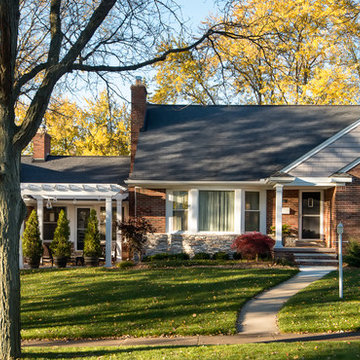
This bungalow features a two-tier roof line to give more dimension to the front face of the home. Columns were added to the new covered front porch, and the stone below the bay window was replaced with new flagstone. A pergola was added at the breezeway area, and a new window was added to the front gable on the garage, with dark green shutters, which was finished in cedar shake siding.
Photo courtesy of Kate Benjamin Photography
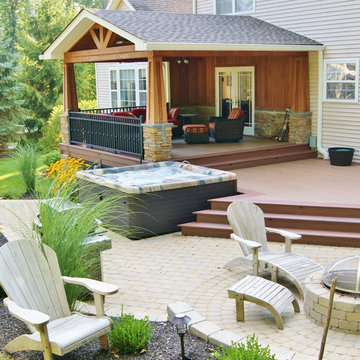
This amazing deck, covered structure and paver patio transformed this Sparta, NJ yard. The rich warm color of the tiger wood ceiling flows seamlessly with the custom ipe columns with stacked stone bases, capped with blue stone. The WOLF PVC decking in rose wood and amber wood and custom aluminum railing not only adds charm, but has the added benefit of being low maintenance. The addition of a custom ceiling fan, as well as heating units, allows these homeowners to enjoy this “room” virtually year round.
Stepping down to the lower deck, you find the inviting hot tub, a lounging area for enjoying the sun and custom stacked stone planter boxes finished with blue stone, ready to explode with colors each season.
Three steps down brings you to the custom designed paver patio, built in curved seating compliment the curved design of the patio and unique fire feature. The attention to detail is evident everywhere you look.
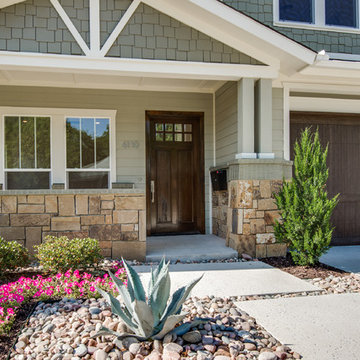
Dallas Cratsman style home
Shoot2sell.net
Foto på ett stort amerikanskt grått hus, med två våningar och blandad fasad
Foto på ett stort amerikanskt grått hus, med två våningar och blandad fasad
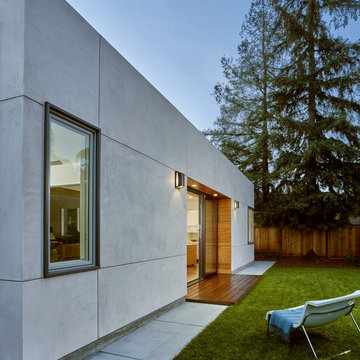
The rear doors of our Waverley Street Residence open into the backyard and invite the outdoors in.
Cesar Rubio Photography
Modern inredning av ett grått hus, med allt i ett plan, stuckatur och platt tak
Modern inredning av ett grått hus, med allt i ett plan, stuckatur och platt tak
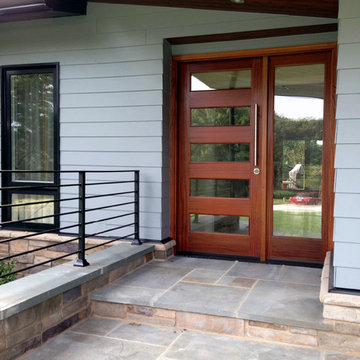
The shape of the angled porch-roof, sets the tone for a truly modern entryway. This protective covering makes a dramatic statement, as it hovers over the front door. The blue-stone terrace conveys even more interest, as it gradually moves upward, morphing into steps, until it reaches the porch.
Porch Detail
The multicolored tan stone, used for the risers and retaining walls, is proportionally carried around the base of the house. Horizontal sustainable-fiber cement board replaces the original vertical wood siding, and widens the appearance of the facade. The color scheme — blue-grey siding, cherry-wood door and roof underside, and varied shades of tan and blue stone — is complimented by the crisp-contrasting black accents of the thin-round metal columns, railing, window sashes, and the roof fascia board and gutters.
This project is a stunning example of an exterior, that is both asymmetrical and symmetrical. Prior to the renovation, the house had a bland 1970s exterior. Now, it is interesting, unique, and inviting.
Photography Credit: Tom Holdsworth Photography
Contractor: Owings Brothers Contracting
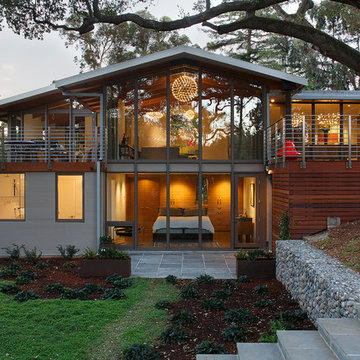
Eric Rorer
Inspiration för ett stort retro grått hus, med två våningar, blandad fasad och platt tak
Inspiration för ett stort retro grått hus, med två våningar, blandad fasad och platt tak
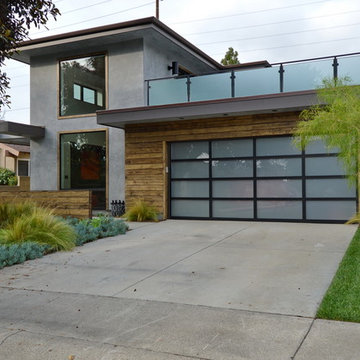
Jeff Jeannette / Jeannette Architects
Bild på ett mellanstort funkis grått hus, med två våningar, blandad fasad och platt tak
Bild på ett mellanstort funkis grått hus, med två våningar, blandad fasad och platt tak
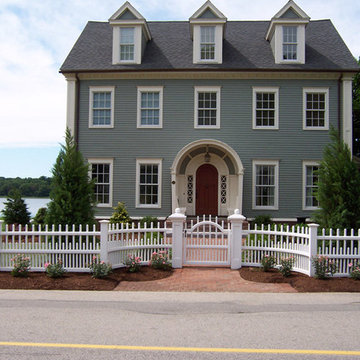
This beautiful Chestnut Hill fence enhances this property with its distinct style. The symmetry between the arch in the gate and the entrance of the home is pleasing to the eye. The fence is a lovely backdrop for the garden in front.
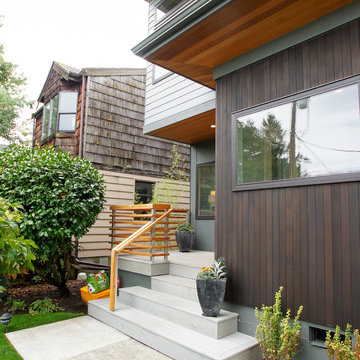
Deep exaggerated eaves on the east and west sides provide visual interest as well as shading during the summer months.
Bild på ett mellanstort funkis grått hus, med två våningar, blandad fasad och platt tak
Bild på ett mellanstort funkis grått hus, med två våningar, blandad fasad och platt tak
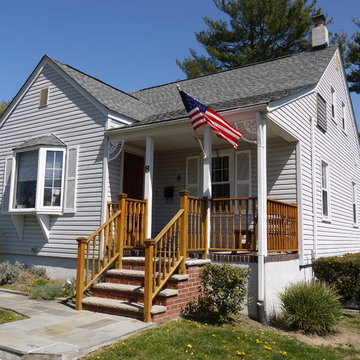
GAF Timberline HD (Pewter Gray)
5" K-Style Gutters & 2x3 Leaders (White)
Installed by American Home Contractors, Florham Park, NJ
Property located in Livingston, NJ
www.njahc.com
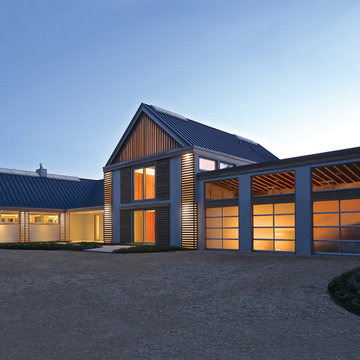
Photo: Jeff Heatley Photography
Idéer för ett stort modernt grått hus, med tre eller fler plan, blandad fasad och sadeltak
Idéer för ett stort modernt grått hus, med tre eller fler plan, blandad fasad och sadeltak
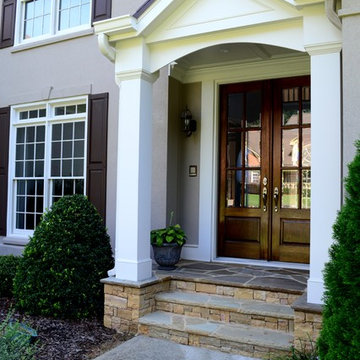
Exterior portico with stone stairs
Inspiration för ett mellanstort vintage grått hus, med två våningar, stuckatur och sadeltak
Inspiration för ett mellanstort vintage grått hus, med två våningar, stuckatur och sadeltak
64 611 foton på grått hus
9
