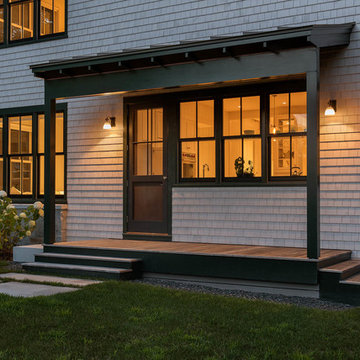64 623 foton på grått hus
Sortera efter:
Budget
Sortera efter:Populärt i dag
121 - 140 av 64 623 foton
Artikel 1 av 3
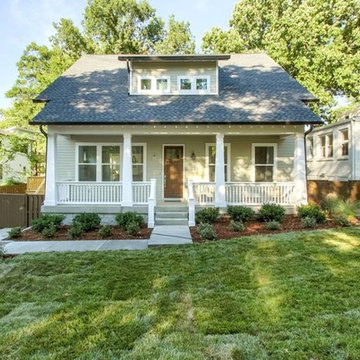
Craftsman Residential
Bild på ett mellanstort amerikanskt grått hus, med två våningar, vinylfasad och sadeltak
Bild på ett mellanstort amerikanskt grått hus, med två våningar, vinylfasad och sadeltak
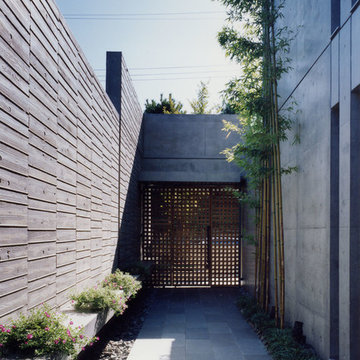
親世帯と子世帯がお互いの気配を感じながら、程よい生活の間合いを保っている二世帯住 宅です。「和風の住まいがほしい、でもコンクリート造でお願いします」との要望があって、 和風建築の要素である光や影をコンセプトに路地空間・格子や下地窓による光の制御・杉 板コンクリートを使った木質感・季節の変化を植栽等によって表現した建築です。二つの ボリュームの各世帯は中庭を介してお互いのプライバシーが程よい距離感を保っています
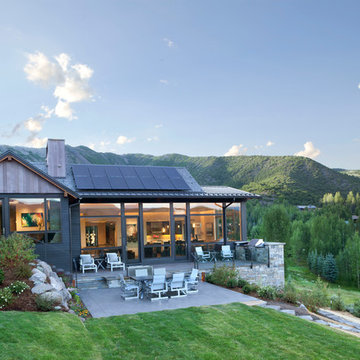
The house was sited to use the topography to its benefit and improve its design and function. Privacy between different spaces was enhanced with a slight vertical separation between the master wing and the main level and with a greater separation between the main level and the guest suites below. The two main stories are not only connected internally but also on the exterior through winding landscape steps.
Photographer: Emily Minton Redfield
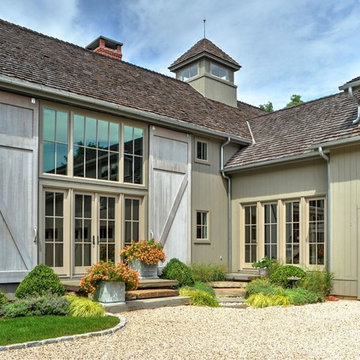
Southold Barn House
Chris Foster Photography
Idéer för stora lantliga grå hus, med två våningar, sadeltak och tak i shingel
Idéer för stora lantliga grå hus, med två våningar, sadeltak och tak i shingel
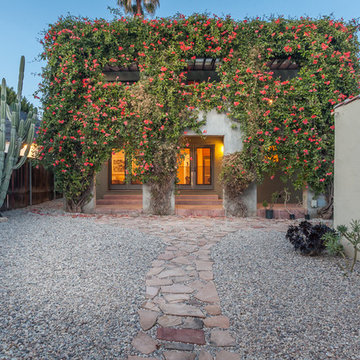
Shawn Bishop
Inspiration för ett mellanstort amerikanskt grått hus, med två våningar och stuckatur
Inspiration för ett mellanstort amerikanskt grått hus, med två våningar och stuckatur

Rear Exterior with View of Pool
[Photography by Dan Piassick]
Bild på ett mellanstort funkis grått hus, med två våningar, sadeltak och tak i metall
Bild på ett mellanstort funkis grått hus, med två våningar, sadeltak och tak i metall
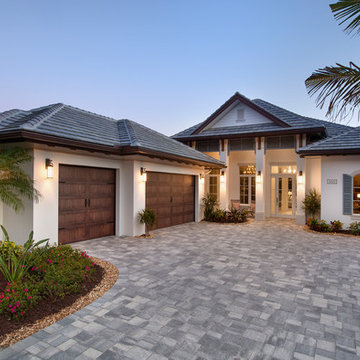
Photos by Giovanni Photography
Inspiration för ett stort tropiskt grått hus, med allt i ett plan, stuckatur och sadeltak
Inspiration för ett stort tropiskt grått hus, med allt i ett plan, stuckatur och sadeltak

Builder: John Kraemer & Sons | Photography: Landmark Photography
Inspiration för ett litet funkis grått hus, med två våningar, blandad fasad och platt tak
Inspiration för ett litet funkis grått hus, med två våningar, blandad fasad och platt tak
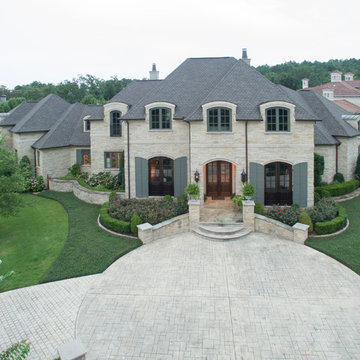
Custom home designed and built by Parkinson Building Group in Little Rock, AR.
Foto på ett mycket stort vintage grått hus, med två våningar, sadeltak och tak med takplattor
Foto på ett mycket stort vintage grått hus, med två våningar, sadeltak och tak med takplattor
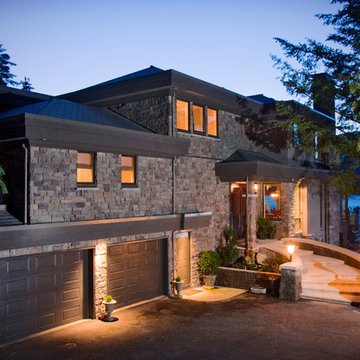
Exempel på ett mellanstort klassiskt grått hus, med tre eller fler plan, vinylfasad och platt tak

Photo by Dan Tyrpak photographic
Inspiration för stora moderna grå hus, med allt i ett plan, blandad fasad och platt tak
Inspiration för stora moderna grå hus, med allt i ett plan, blandad fasad och platt tak
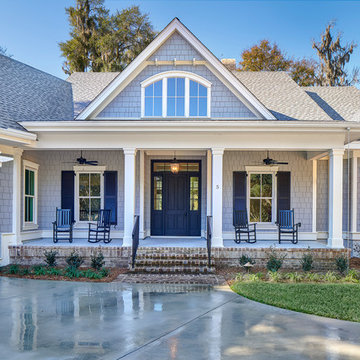
Bild på ett mellanstort vintage grått trähus, med två våningar och valmat tak
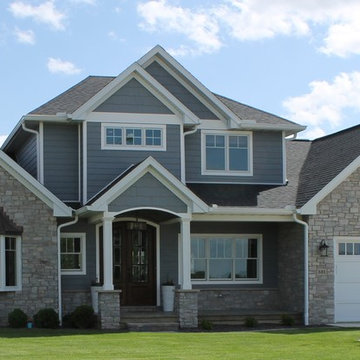
Custom Front Porch
Foto på ett amerikanskt grått hus, med två våningar och blandad fasad
Foto på ett amerikanskt grått hus, med två våningar och blandad fasad
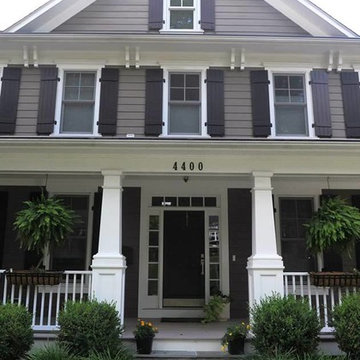
Foto på ett stort amerikanskt grått hus, med två våningar, vinylfasad och sadeltak
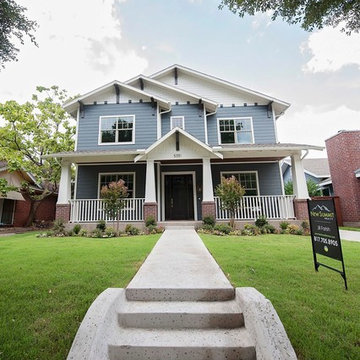
Lauren @ ColorBolt Design
Idéer för att renovera ett stort amerikanskt grått trähus, med två våningar
Idéer för att renovera ett stort amerikanskt grått trähus, med två våningar

Exterior view of home with stucco exterior and metal roof. Clerestory gives the home more street presence.
Inspiration för ett litet funkis grått hus, med allt i ett plan, stuckatur, platt tak och tak i metall
Inspiration för ett litet funkis grått hus, med allt i ett plan, stuckatur, platt tak och tak i metall

Ammirato Construction's use of K2's Pacific Ashlar thin veneer, is beautifully displayed on many of the walls of this property.
Inspiration för ett stort retro grått hus, med två våningar, blandad fasad och sadeltak
Inspiration för ett stort retro grått hus, med två våningar, blandad fasad och sadeltak
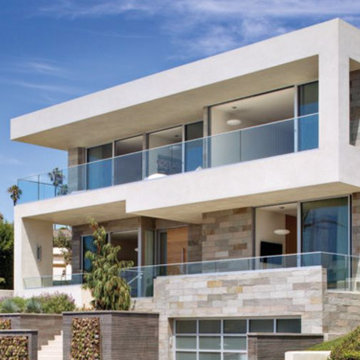
Jim Brady
Inspiration för stora moderna grå hus, med tre eller fler plan, blandad fasad och platt tak
Inspiration för stora moderna grå hus, med tre eller fler plan, blandad fasad och platt tak
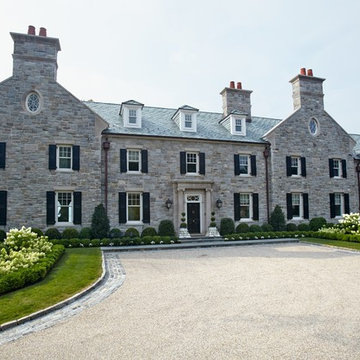
Photography by Keith Scott Morton
From grand estates, to exquisite country homes, to whole house renovations, the quality and attention to detail of a "Significant Homes" custom home is immediately apparent. Full time on-site supervision, a dedicated office staff and hand picked professional craftsmen are the team that take you from groundbreaking to occupancy. Every "Significant Homes" project represents 45 years of luxury homebuilding experience, and a commitment to quality widely recognized by architects, the press and, most of all....thoroughly satisfied homeowners. Our projects have been published in Architectural Digest 6 times along with many other publications and books. Though the lion share of our work has been in Fairfield and Westchester counties, we have built homes in Palm Beach, Aspen, Maine, Nantucket and Long Island.
64 623 foton på grått hus
7
