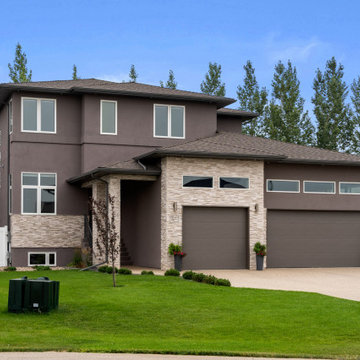450 foton på grått hus
Sortera efter:Populärt i dag
141 - 160 av 450 foton
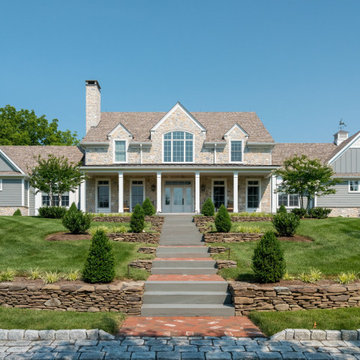
Inspiration för lantliga grå hus, med två våningar, blandad fasad, sadeltak och tak i shingel
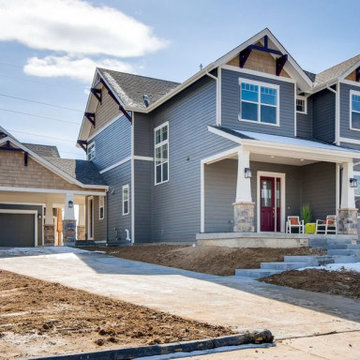
Inspiration för stora amerikanska grå hus, med två våningar, fiberplattor i betong, sadeltak och tak i shingel
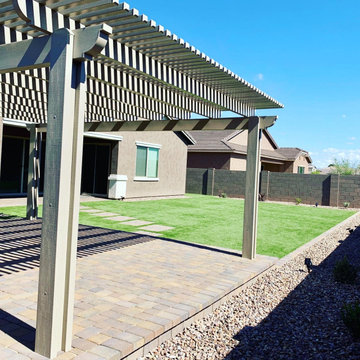
The owners of this house in Gilbert, AZ, chose a raw, unfinished look for their Alumawood pergola. It complements the rendering of the home’s exterior. It harmonizes well with the light brown and beige colored pavers as well as the decorative gravel.
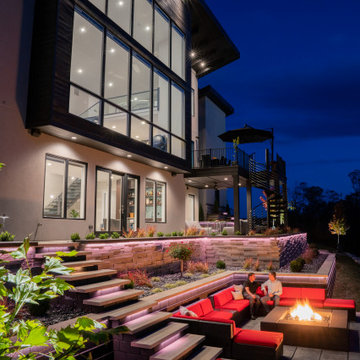
multi level backyard landscape fire pit and under lighting
Inredning av ett modernt mycket stort grått hus, med tre eller fler plan, blandad fasad och tak i shingel
Inredning av ett modernt mycket stort grått hus, med tre eller fler plan, blandad fasad och tak i shingel
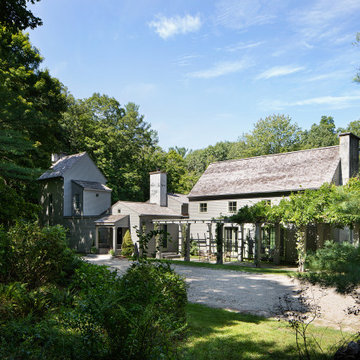
Situated on a heavily wooded site at the edge of the Housatonic river, this 3,000 square foot house is conceived as a fragment of a New England village. While each room is connected to the rest of the house through interior hallways, the house appears from the outside to be a cluster of small buildings. Clad in weathered wood, the house seems to emerge naturally from the landscape.
Shaded by a simple cedar pergola, a path runs along the front of the house, connecting the garage to the entry. A second pergola defines the edge of a formal parterre garden, creating a courtyard that seems to have been carved from the surrounding forest. Through the woods it is possible to catch glimpses of the river below.
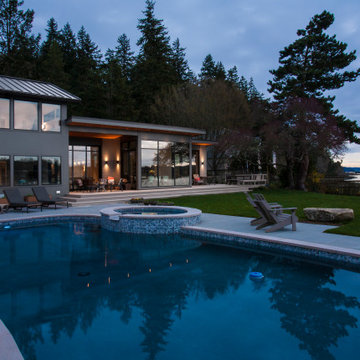
The western exterior of the home is comprised of high durability and low maintenance materials including concrete fiberboard by James Hardie siding, Kolbe windows and doors and Azek composite decking. There are two seating/dining areas, one under cover and one in the open. The built-in bench on the far right of the photo is comprised of Azek and cedar planks stained to match the color of the house. The deck provides a seamless transition from the house to the pool and yard. Recessed can lights and sconces ensure the party does not have to stop when the sun goes down.
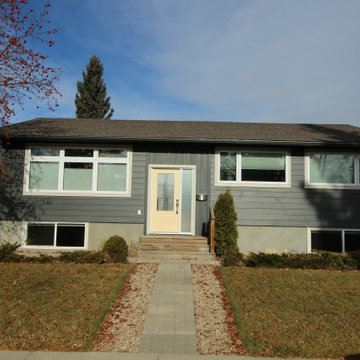
James Hardie Cedarmill Select 8.25" Siding in Iron Gray to Main Boday of House, James Hardie Iron Gray Board N Batten to Side Gables and Around Front Entry. James Hardie Trim in Cobble Stone to Windows and Doors, Corners in Iron Gray. All New North Star Windows. Portatec Single Entry Door in Custom Colour Sherwin Williams Inviting Ivory, with 23 x 49 Glass Insert Arima Welded Stained Glass Patina Lead and Full Textured Glass Sidelite. New GAF Timberline HD Shingles In Mission Brown. Fireplace was removed from the front and a New Window Configuration Installed. (21-3400)

Shingle Style Home featuring Bevolo Lighting.
Perfect for a family, this shingle-style home offers ample play zones complemented by tucked-away areas. With the residence’s full scale only apparent from the back, Harrison Design’s concept optimizes water views. The living room connects with the open kitchen via the dining area, distinguished by its vaulted ceiling and expansive windows. An octagonal-shaped tower with a domed ceiling serves as an office and lounge. Much of the upstairs design is oriented toward the children, with a two-level recreation area, including an indoor climbing wall. A side wing offers a live-in suite for a nanny or grandparents.
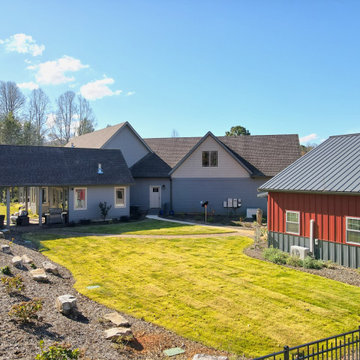
This gorgeous Craftsman style home features a mixture of board and batten and smart shake siding with prairie windows, a statement front door, and decorative timber trusses. In addition, there is a detached artist/pottery studio and a beautifully landscaped, fenced in yard for the pets.
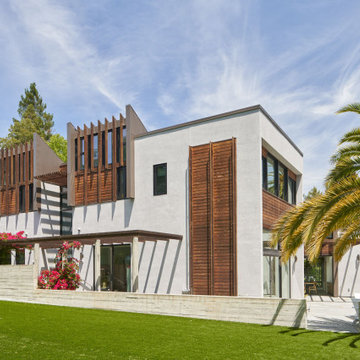
View from rear of house.
Foto på ett stort funkis grått hus, med två våningar, stuckatur, platt tak och tak i metall
Foto på ett stort funkis grått hus, med två våningar, stuckatur, platt tak och tak i metall
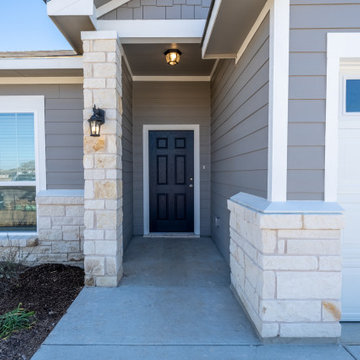
Inspiration för ett mellanstort amerikanskt grått hus, med allt i ett plan, blandad fasad, valmat tak och tak i shingel
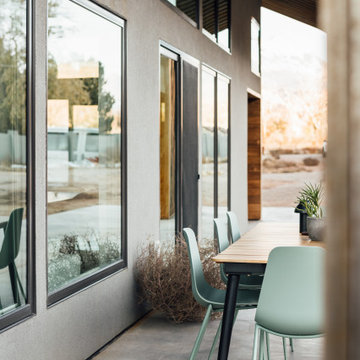
Oxidized metal clad desert modern home in Moab, Utah.
Design: cityhomeCOLLECTIVE
Architecture: Studio Upwall
Builder: Eco Logic Design Build
Inredning av ett modernt mellanstort grått hus, med allt i ett plan, metallfasad och tak i metall
Inredning av ett modernt mellanstort grått hus, med allt i ett plan, metallfasad och tak i metall
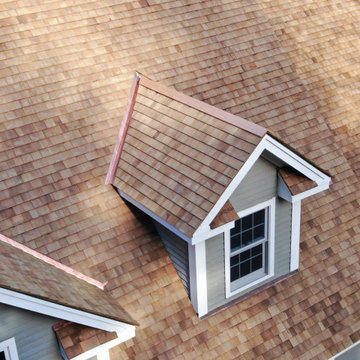
Some of the detail on this wood roof replacement on this expansive residence situated on the Connecticut River in Deep River, CT. This home is located in the middle of a grove of large Oaks and Maples; combined with the nearby river - moisture is an ongoing concern. Therefore, after stripping this roof down to the sheathing, we added two layers of Ice & Water membrane as well as a layer of CedAir-mat ventilation mat across the entire installation. For this project, we specified western red cedar perfection shingles treated with cromated copper arsenate (an antifungal preservative). All protrusions and valleys were flashed with copper.
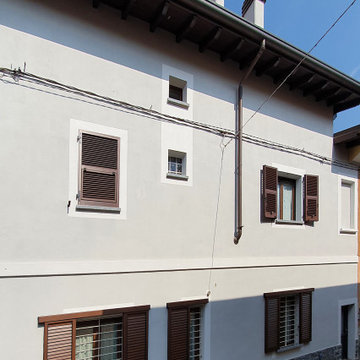
Idéer för funkis grå radhus, med tre eller fler plan, mansardtak och tak med takplattor
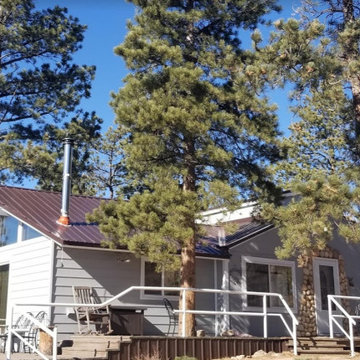
Severe Weather Roofing & Restoration, LLC. continues to hold an excellent reputation based on providing quality products and unsurpassed service. Our Fort Collins CO roofing contractors successfully continue to meet our client’s most complex roofing and home challenges with efficiency. No matter if you need a brand new roof installed or an old roof repaired, Severe Weather Roofing & Restoration, LLC. can handle any task when you need it. We will locate the problem areas on your roof and stop any leaks before further damage occurs.
Website: https://severeweatherroofing.com/
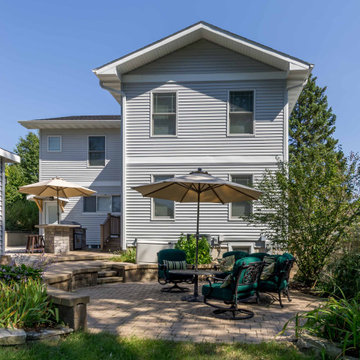
Klassisk inredning av ett mellanstort grått hus, med två våningar, fiberplattor i betong, valmat tak och tak med takplattor
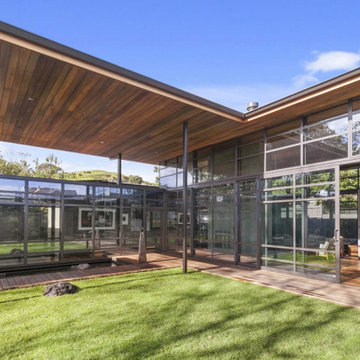
This impressive home was the 2018 Auckland Architecture Awards Winner and the Master Builders residential house of the year. Paintco was proud to be involved in the full interior and exterior painting of this award winning home.
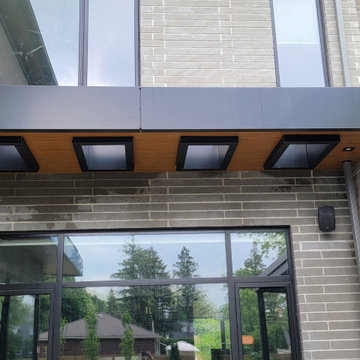
Windows, walls, sidings, deck... all have brand new shiny look again after power washing services.
Inredning av ett industriellt mellanstort grått hus, med två våningar, tegel, pulpettak och tak i shingel
Inredning av ett industriellt mellanstort grått hus, med två våningar, tegel, pulpettak och tak i shingel
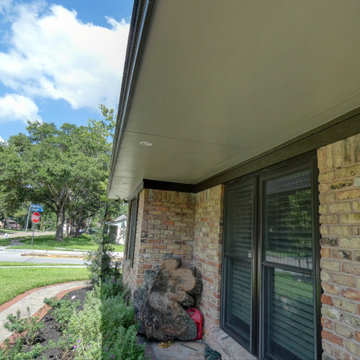
This is a total re-side involving James Hardie siding.
Bild på ett mellanstort vintage grått hus, med allt i ett plan, fiberplattor i betong, valmat tak och tak i shingel
Bild på ett mellanstort vintage grått hus, med allt i ett plan, fiberplattor i betong, valmat tak och tak i shingel
450 foton på grått hus
8
