450 foton på grått hus
Sortera efter:
Budget
Sortera efter:Populärt i dag
101 - 120 av 450 foton
Artikel 1 av 3
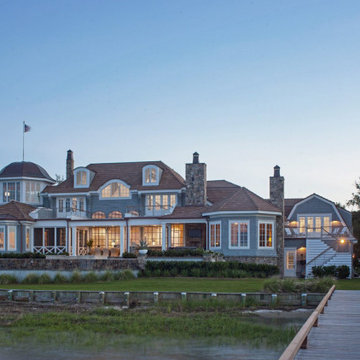
Shingle Style Home featuring Bevolo Lighting.
Perfect for a family, this shingle-style home offers ample play zones complemented by tucked-away areas. With the residence’s full scale only apparent from the back, Harrison Design’s concept optimizes water views. The living room connects with the open kitchen via the dining area, distinguished by its vaulted ceiling and expansive windows. An octagonal-shaped tower with a domed ceiling serves as an office and lounge. Much of the upstairs design is oriented toward the children, with a two-level recreation area, including an indoor climbing wall. A side wing offers a live-in suite for a nanny or grandparents.

Modern inredning av ett mellanstort grått hus, med två våningar, sadeltak och tak med takplattor
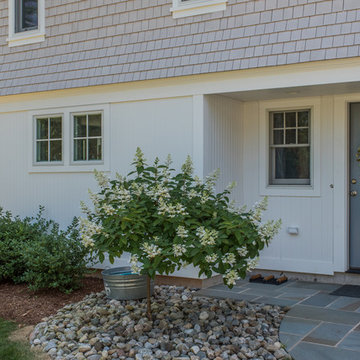
The cottage style exterior of this newly remodeled ranch in Connecticut, belies its transitional interior design. The exterior of the home features wood shingle siding along with pvc trim work, a gently flared beltline separates the main level from the walk out lower level at the rear. Also on the rear of the house where the addition is most prominent there is a cozy deck, with maintenance free cable railings, a quaint gravel patio, and a garden shed with its own patio and fire pit gathering area.
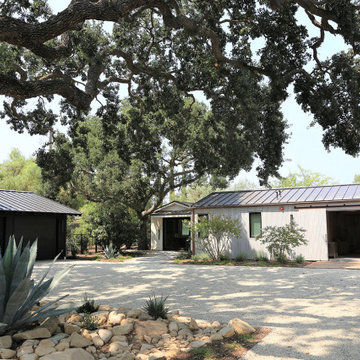
Location: Santa Ynez, CA // Type: Remodel & New Construction // Architect: Salt Architect // Designer: Rita Chan Interiors // Lanscape: Bosky // #RanchoRefugioSY
---
Featured in Sunset, Domino, Remodelista, Modern Luxury Interiors
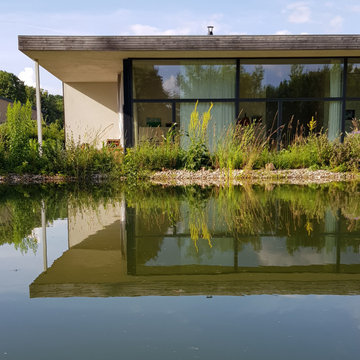
Dem Verlauf der Sonne folgend ist das Haus in drei Himmelsrichtungen verglast, vollkommen offen und doch schützend durch die hohe Rückwand und das weit auskragende Dach. Innen- und Außenraum gehen ineinander über. Die knappen Raumabmessungen fühlen sich in der Nutzung großzügig an durch die geschickte funktionale Gliederung.
Die geringe Nutzfläche von 60 Quadratmetern relativiert sich durch großflächige Verglasungen zur umlaufenden Terrasse, kleine, leichte Möbel und die Wandelbarkeit der Einbauten, die sich wie das Haus vergrößern und verkleinern lassen.
Breite Schiebetüren weiten im Sommer den Raum bis in die Natur – Freiheit und Leichtigkeit prägen das Lebensgefühl.
Minimalistische, bis ins kleinste Detail durchdachte Architektur umgeben von einem wilden Garten.
Foto: Reuter Schoger
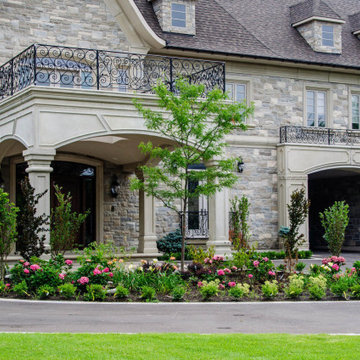
10 000 sf 5 bedroom estate
Inspiration för ett mycket stort grått hus, med två våningar, valmat tak och tak i shingel
Inspiration för ett mycket stort grått hus, med två våningar, valmat tak och tak i shingel
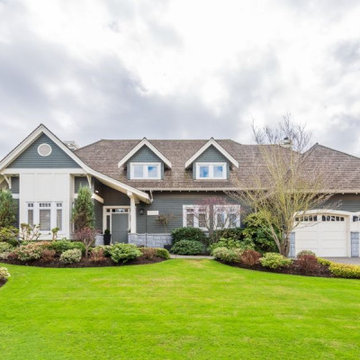
Idéer för att renovera ett stort amerikanskt grått hus, med allt i ett plan, blandad fasad, valmat tak och tak i shingel
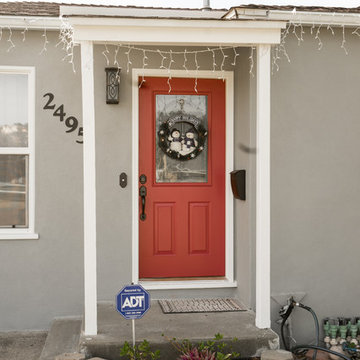
Classic Home Improvements remodeled this El Cajon exterior with a fresh coat of gray paint updating its look for the holidays! Photos by John Gerson. www.choosechi.com
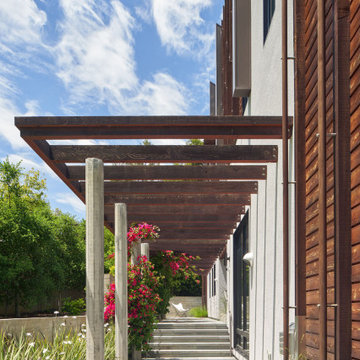
View of rear trellis.
Inspiration för ett stort funkis grått hus, med två våningar, stuckatur, platt tak och tak i metall
Inspiration för ett stort funkis grått hus, med två våningar, stuckatur, platt tak och tak i metall
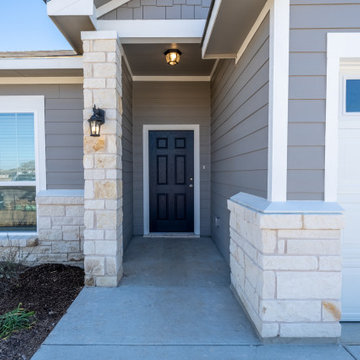
Inspiration för ett mellanstort amerikanskt grått hus, med allt i ett plan, blandad fasad, valmat tak och tak i shingel
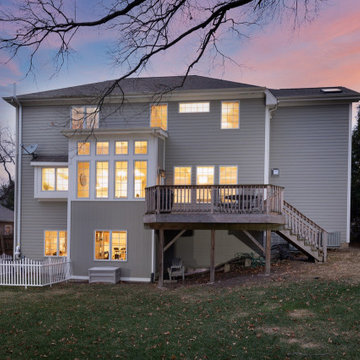
Architect: Meyer Design
Photos: Reel Tour Media
Inspiration för stora lantliga grå hus, med två våningar, fiberplattor i betong, sadeltak och tak i mixade material
Inspiration för stora lantliga grå hus, med två våningar, fiberplattor i betong, sadeltak och tak i mixade material
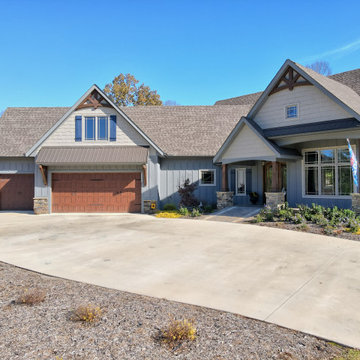
This gorgeous Craftsman style home features a mixture of board and batten and smart shake siding with prairie windows, a statement front door, and decorative timber trusses. In addition, there is a detached artist/pottery studio and a beautifully landscaped, fenced in yard for the pets.
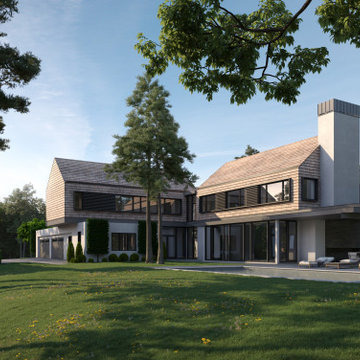
New contemporary home using gable volumes, flat roofed glass connectors and large sliding door systems for easy indoor/outdoor access. Driveway motor court, garage entrance, outdoor pool and terraces.

A mixture of dual gray board and baton and lap siding, vertical cedar siding and soffits along with black windows and dark brown metal roof gives the exterior of the house texture and character will reducing maintenance needs.
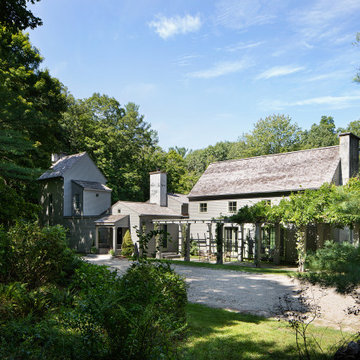
Situated on a heavily wooded site at the edge of the Housatonic river, this 3,000 square foot house is conceived as a fragment of a New England village. While each room is connected to the rest of the house through interior hallways, the house appears from the outside to be a cluster of small buildings. Clad in weathered wood, the house seems to emerge naturally from the landscape.
Shaded by a simple cedar pergola, a path runs along the front of the house, connecting the garage to the entry. A second pergola defines the edge of a formal parterre garden, creating a courtyard that seems to have been carved from the surrounding forest. Through the woods it is possible to catch glimpses of the river below.
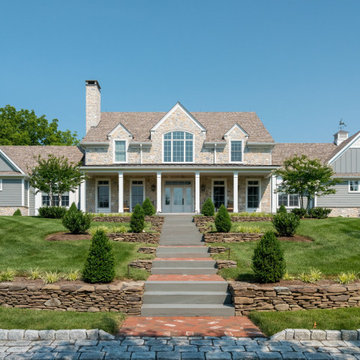
Inspiration för lantliga grå hus, med två våningar, blandad fasad, sadeltak och tak i shingel
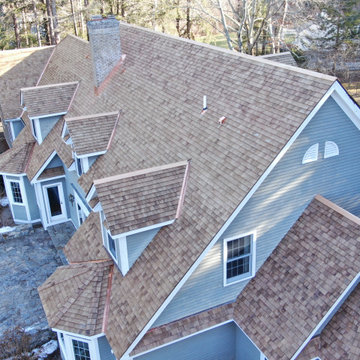
Rearview spotlight on the dormers, ridge caps, valley, and chimney copper flashing on this red cedar wood roof replacement for a residence situated on the Connecticut River in Deep River, CT. This home is located in the middle of a grove of large Oaks and Maples; combined with the nearby river - moisture is an ongoing concern. Therefore, after stripping this roof down to the sheathing, we added two layers of Ice & Water membrane as well as a layer of CedAir-mat ventilation mat across the entire installation. For this project, we specified western red cedar perfection shingles treated with cromated copper arsenate (an antifungal preservative).
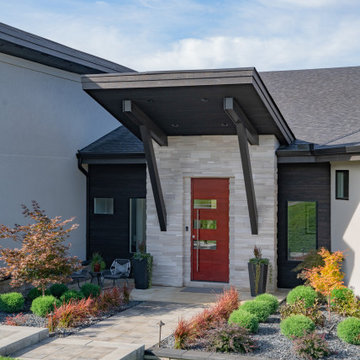
oversize red pivot front door
Exempel på ett mycket stort modernt grått hus, med två våningar, blandad fasad och tak i shingel
Exempel på ett mycket stort modernt grått hus, med två våningar, blandad fasad och tak i shingel
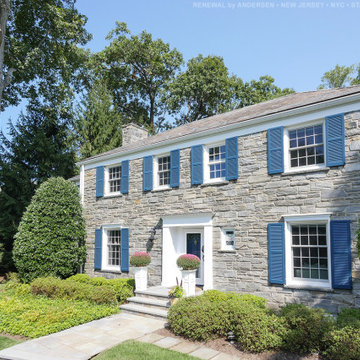
Fabulous home with all new windows we installed. These new white replacement windows shown are all double hung windows, with the ones on the first floor being cottage style windows, where the upper sash is smaller than the lower sash, creating a traditional look in this stone home. Find out more about getting new windows for your house from Renewal by Andersen of New Jersey, New York City, Staten Island and The Bronx.
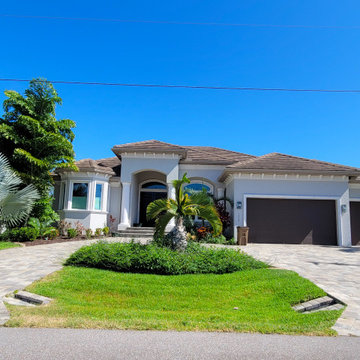
Bild på ett stort vintage grått hus, med allt i ett plan, stuckatur, valmat tak och tak i shingel
450 foton på grått hus
6