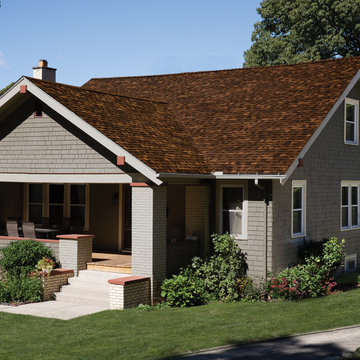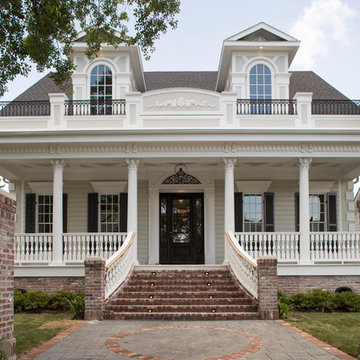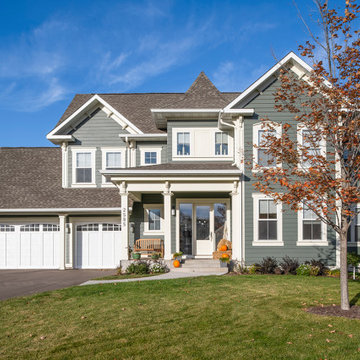450 foton på grått hus
Sortera efter:
Budget
Sortera efter:Populärt i dag
21 - 40 av 450 foton
Artikel 1 av 3
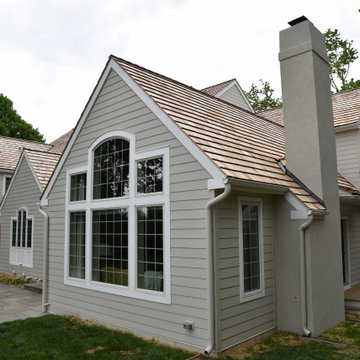
The property had extensive moisture issues related to improper installation of the stucco cladding.
Stucco had been removed, discovered moisture damage repaired, and James Hardie fiber cement siding installed. Windows used on this project were the Andersen brand.
The new roof type is cedar tile.
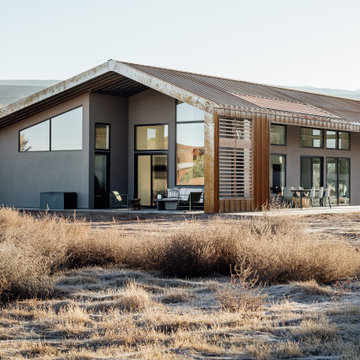
Oxidized metal clad desert modern home in Moab, Utah.
Design: cityhomeCOLLECTIVE
Architecture: Studio Upwall
Builder: Eco Logic Design Build
Inspiration för mellanstora moderna grå hus, med allt i ett plan, metallfasad och tak i metall
Inspiration för mellanstora moderna grå hus, med allt i ett plan, metallfasad och tak i metall

Shingle Style Home featuring Bevolo Lighting.
Perfect for a family, this shingle-style home offers ample play zones complemented by tucked-away areas. With the residence’s full scale only apparent from the back, Harrison Design’s concept optimizes water views. The living room connects with the open kitchen via the dining area, distinguished by its vaulted ceiling and expansive windows. An octagonal-shaped tower with a domed ceiling serves as an office and lounge. Much of the upstairs design is oriented toward the children, with a two-level recreation area, including an indoor climbing wall. A side wing offers a live-in suite for a nanny or grandparents.

New additions to the front of this Roseville home, located in a conservation area, were carefully detailed to ensure an authentic character.
Idéer för att renovera ett stort amerikanskt grått hus, med två våningar, sadeltak och tak med takplattor
Idéer för att renovera ett stort amerikanskt grått hus, med två våningar, sadeltak och tak med takplattor

We were challenged to restore and breathe new life into a beautiful but neglected Grade II* listed home.
The sympathetic renovation saw the introduction of two new bathrooms, a larger kitchen extension and new roof. We also restored neglected but beautiful heritage features, such as the 300-year-old windows and historic joinery and plasterwork.
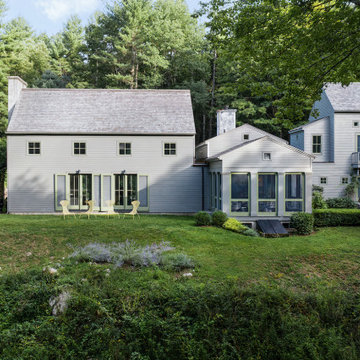
Situated on a heavily wooded site at the edge of the Housatonic river, this 3,000 square foot house is conceived as a fragment of a New England village. While each room is connected to the rest of the house through interior hallways, the house appears from the outside to be a cluster of small buildings. Clad in weathered wood, the house seems to emerge naturally from the landscape.
Shaded by a simple cedar pergola, a path runs along the front of the house, connecting the garage to the entry. A second pergola defines the edge of a formal parterre garden, creating a courtyard that seems to have been carved from the surrounding forest. Through the woods it is possible to catch glimpses of the river below.
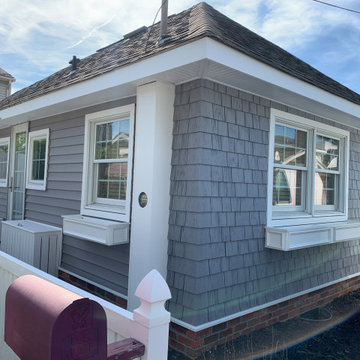
Exempel på ett litet maritimt grått hus, med allt i ett plan, vinylfasad, valmat tak och tak i shingel
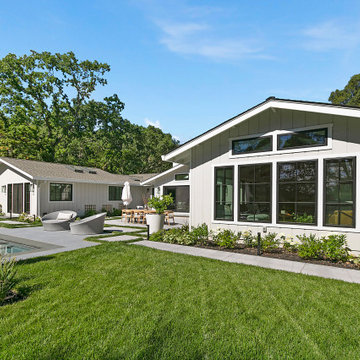
When it came to building the two additions onto the back of this home, it required extra roof space. As such, it was important to design the shape and slope of the roof to match the existing structure. Aesthetically, it was also important to complement the home’s exterior design. Because the roof shape in the back was varied—combining a dutch gabled, gabled, and hip roof—it was important to create a cohesive design. Gayler designed and built a new sloped roof that was both practical and aesthetic.
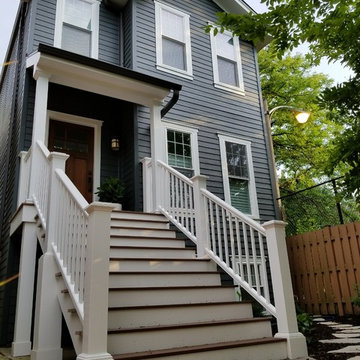
Removed old Brick and Vinyl Siding to install Insulation, Wrap, James Hardie Siding (Cedarmill) in Iron Gray and Hardie Trim in Arctic White, Installed Simpson Entry Door, Garage Doors, ClimateGuard Ultraview Vinyl Windows, Gutters and GAF Timberline HD Shingles in Charcoal. Also, Soffit & Fascia with Decorative Corner Brackets on Front Elevation. Installed new Canopy, Stairs, Rails and Columns and new Back Deck with Cedar.
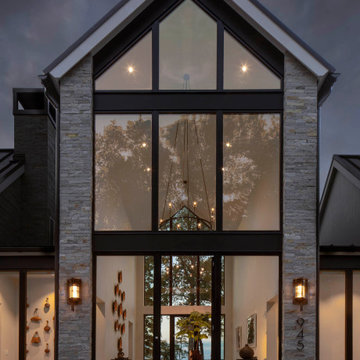
Dusk showcases the impeccable views seen throughout the home.
Inspiration för ett mycket stort funkis grått hus, med två våningar och tak i metall
Inspiration för ett mycket stort funkis grått hus, med två våningar och tak i metall
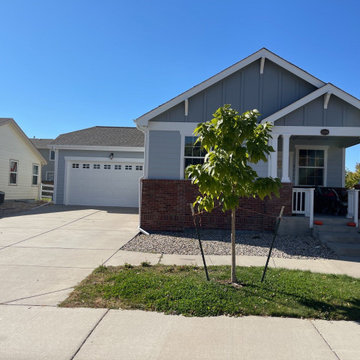
This is an After photo of the home
Inspiration för mellanstora amerikanska grå hus, med allt i ett plan, sadeltak och tak i shingel
Inspiration för mellanstora amerikanska grå hus, med allt i ett plan, sadeltak och tak i shingel
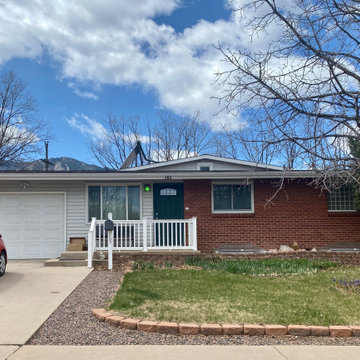
It is hard to see a lot of this roof in Boulder from the street due to the low pitch, but those shingles that we installed are CertainTeed Landmark shingles in the color Heather Blend.
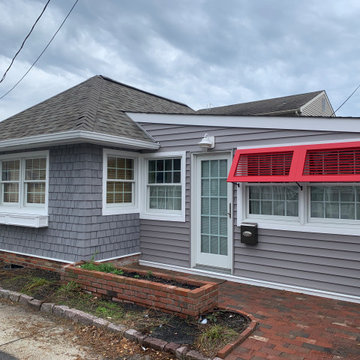
The project in Stone Harbor, New Jersey, involved the meticulous installation of CertainTeed Siding products, transforming a historic cottage located on the quaint street of Stone Court. This renovation was not just an upgrade; it was a revival of the home's character and charm. The primary choice of siding was the Cedar Impressions Granite Gray Siding, renowned for its durability and elegant appearance that echoes natural cedar wood without the maintenance worries. This siding was carefully selected to complement the coastal ambiance of Stone Harbor while offering resilience against the harsh seaside weather.
In addition to the Cedar Impressions, the project also included the installation of Monogram D4 Granite Gray Horizontal siding. This product line is celebrated for its exceptional quality and ability to mimic the look of traditional wood siding, but with the added benefits of modern vinyl technology. The Monogram D4 siding brought a sleek and contemporary feel to the cottage, balancing beautifully with the rustic charm of the Cedar Impressions.
A crucial aspect of this renovation was the restoration of the cottage's pergola. This feature, essential to the property's historic character, was meticulously refurbished to match the new siding while preserving its original design and integrity. The restoration process involved careful attention to detail, ensuring that the pergola seamlessly integrated with the updated exterior aesthetic.
The combination of these CertainTeed products and the skilled craftsmanship employed in their installation resulted in a stunning transformation. The cottage on Stone Court now stands as a testament to how modern materials can be used to preserve and enhance the beauty of historic properties, especially in a setting as picturesque and demanding as the exclusive shore town of Stone Harbor, NJ.
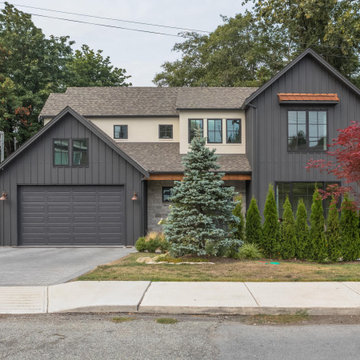
Idéer för stora lantliga grå hus, med tre eller fler plan, blandad fasad, sadeltak och tak i mixade material
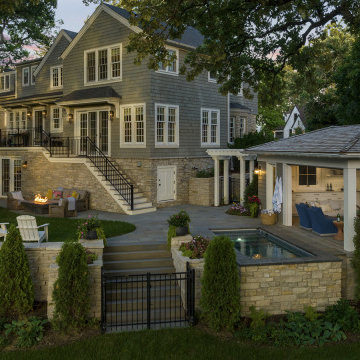
Contractor: Dovetail Renovation
Interiors: Martha Dayton Design
Landscape: Keenan & Sveiven
Photography: Spacecrafting
Klassisk inredning av ett grått hus, med blandad fasad och tak i shingel
Klassisk inredning av ett grått hus, med blandad fasad och tak i shingel
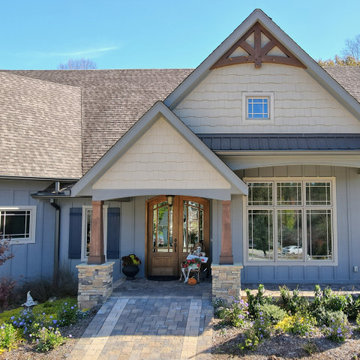
This gorgeous Craftsman style home features a mixture of board and batten and smart shake siding with prairie windows, a statement front door, and decorative timber trusses. In addition, there is a detached artist/pottery studio and a beautifully landscaped, fenced in yard for the pets.
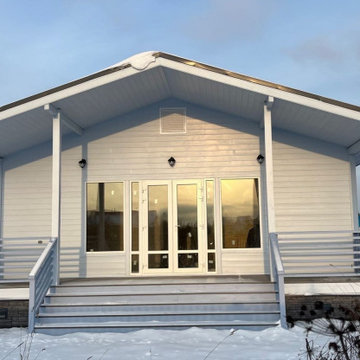
Exempel på ett mellanstort nordiskt grått hus, med allt i ett plan, sadeltak och tak i shingel
450 foton på grått hus
2
