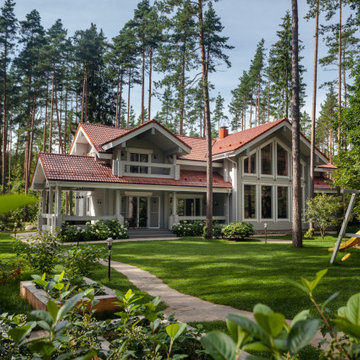450 foton på grått hus
Sortera efter:
Budget
Sortera efter:Populärt i dag
61 - 80 av 450 foton
Artikel 1 av 3
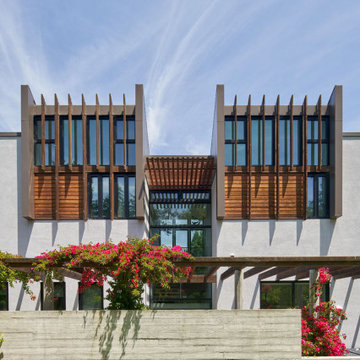
View from rear of house.
Inspiration för stora moderna grå hus, med två våningar, stuckatur, platt tak och tak i metall
Inspiration för stora moderna grå hus, med två våningar, stuckatur, platt tak och tak i metall
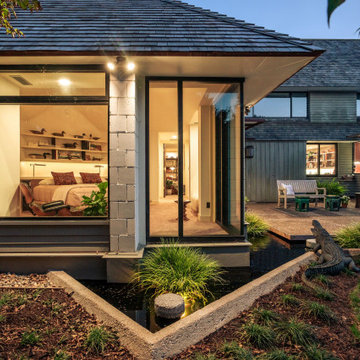
View from yard
Bild på ett litet funkis grått hus, med allt i ett plan, valmat tak och tak i shingel
Bild på ett litet funkis grått hus, med allt i ett plan, valmat tak och tak i shingel
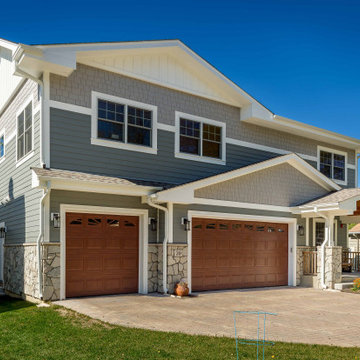
Inspiration för ett stort amerikanskt grått hus, med två våningar, blandad fasad, sadeltak och tak med takplattor

10 000 sf 5 bedroom estate
Inspiration för mycket stora grå hus, med två våningar, valmat tak och tak i shingel
Inspiration för mycket stora grå hus, med två våningar, valmat tak och tak i shingel
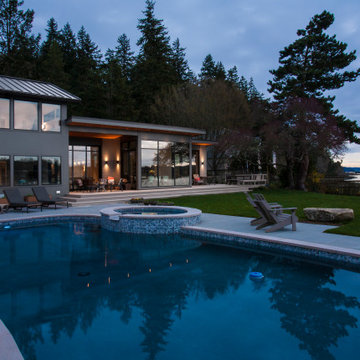
The western exterior of the home is comprised of high durability and low maintenance materials including concrete fiberboard by James Hardie siding, Kolbe windows and doors and Azek composite decking. There are two seating/dining areas, one under cover and one in the open. The built-in bench on the far right of the photo is comprised of Azek and cedar planks stained to match the color of the house. The deck provides a seamless transition from the house to the pool and yard. Recessed can lights and sconces ensure the party does not have to stop when the sun goes down.
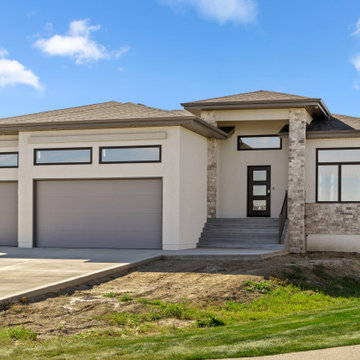
Bild på ett vintage grått hus, med allt i ett plan, stuckatur, valmat tak och tak i shingel
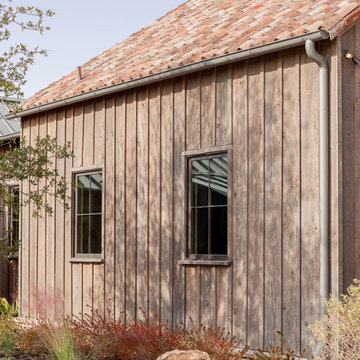
Products: ranchwood™ product line in southern finish color with circle sawn texture. Wood substrate is douglas fir
Product Use: 1x12 board and 1x3 batten and 1x6 trim. 8x12, 8x8, 4x8 posts in circle sawn texture all FOHC #1 kiln dried timbers. Rafter tails 2x6 and 3x6 in douglas fir material. Garage door and barn door material is 1x6 and 2x6.
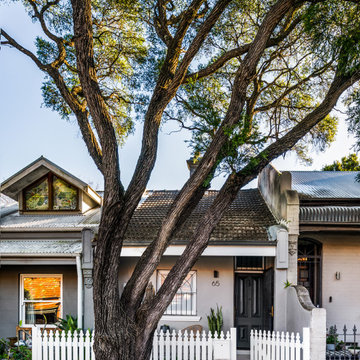
Exempel på ett litet klassiskt grått hus, med allt i ett plan, tegel, sadeltak och tak med takplattor
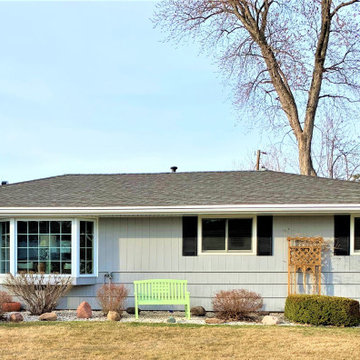
Thanks to Carol for entrusting our craftsmen with the installation of LeafGuard® Brand Gutters, soffit, fascia, and a bath fan at her home.
Here are the kind words she sent us after the project was completed, "Quality product and workmanship. On time and well-informed office staff. Crew is experienced, and respectful of the property.”
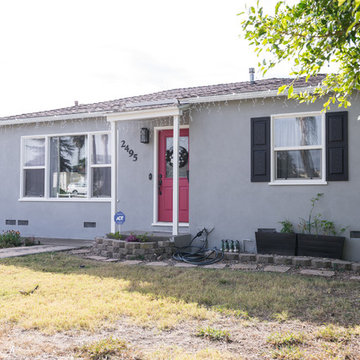
This El Cajon home exterior was renovated with gray exterior paint, a bright red door, and black exterior window panel shutters to give this home character. Photos by John Gerson. www.choosechi.com
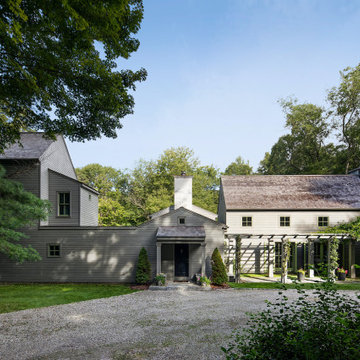
Situated on a heavily wooded site at the edge of the Housatonic river, this 3,000 square foot house is conceived as a fragment of a New England village. While each room is connected to the rest of the house through interior hallways, the house appears from the outside to be a cluster of small buildings. Clad in weathered wood, the house seems to emerge naturally from the landscape.
Shaded by a simple cedar pergola, a path runs along the front of the house, connecting the garage to the entry. A second pergola defines the edge of a formal parterre garden, creating a courtyard that seems to have been carved from the surrounding forest. Through the woods it is possible to catch glimpses of the river below.
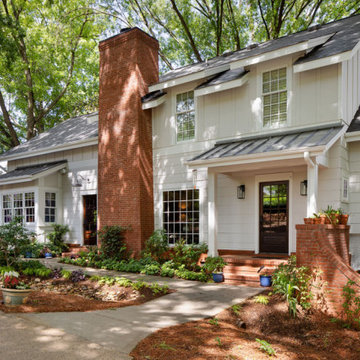
Architect: Studio H Home Design https://studioh-design.com
Photographer: Sterling E. Stevens Design Photo https://www.sestevens.com
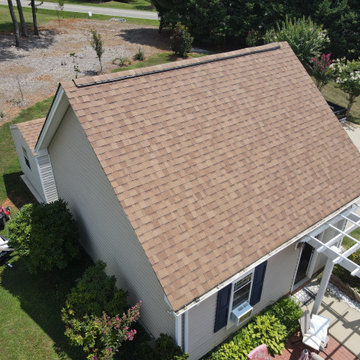
Idéer för stora funkis grå hus, med två våningar, vinylfasad och tak i shingel
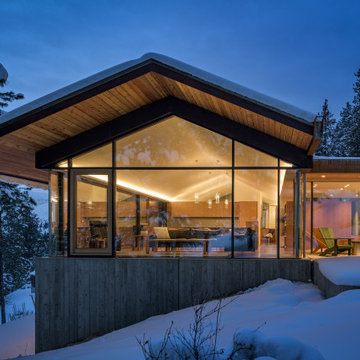
Glo European Windows A7 series was carefully selected for the Elk Ridge Passive House because of their High Solar Heat Gain Coefficient which allows the home to absorb free solar heat, and a low U-value to retain this heat once the sun sets. The A7 windows were an excellent choice for durability and the ability to remain resilient in the harsh winter climate. Glo’s European hardware ensures smooth operation for fresh air and ventilation. The A7 windows from Glo were an easy choice for the Elk Ridge Passive House project.
Gabe Border Photography

Front Entry. George Gary Photography; see website for complete list of team members /credits.
Maritim inredning av ett stort grått hus, med sadeltak och tak i shingel
Maritim inredning av ett stort grått hus, med sadeltak och tak i shingel
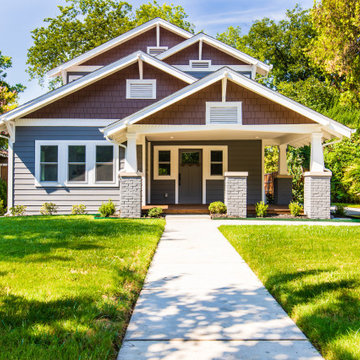
We added a second story addition in the Belmont Addition Dallas Conservation District when we remodeled this Craftsman home.
Inspiration för ett mellanstort amerikanskt grått hus, med två våningar, halvvalmat sadeltak och tak i shingel
Inspiration för ett mellanstort amerikanskt grått hus, med två våningar, halvvalmat sadeltak och tak i shingel
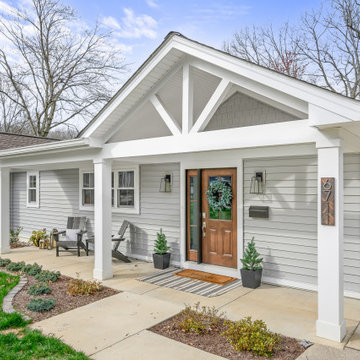
Home addition on front of house to improve curb appeal and add a covered front porch.
Klassisk inredning av ett grått hus, med allt i ett plan och tak i shingel
Klassisk inredning av ett grått hus, med allt i ett plan och tak i shingel
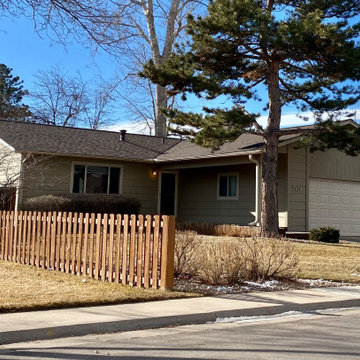
This roof in Fort Collins is a new CertainTeed Northgate Class IV Impact Resistant roof. The shingle color that the homeowner chose is Heather Blend. This roof is ready for hail season!
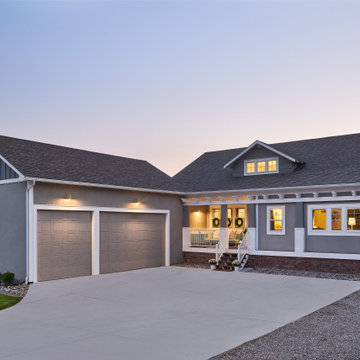
Amerikansk inredning av ett mycket stort grått hus, med två våningar, fiberplattor i betong, sadeltak och tak i shingel
450 foton på grått hus
4
