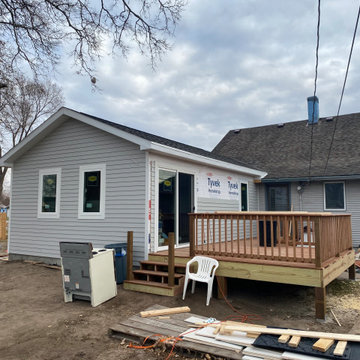450 foton på grått hus
Sortera efter:
Budget
Sortera efter:Populärt i dag
41 - 60 av 450 foton
Artikel 1 av 3
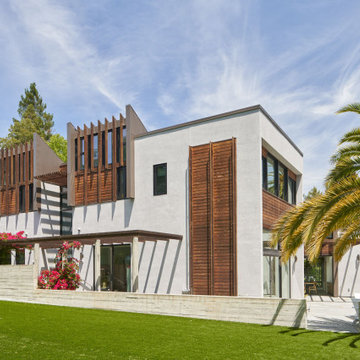
View from rear of house.
Foto på ett stort funkis grått hus, med två våningar, stuckatur, platt tak och tak i metall
Foto på ett stort funkis grått hus, med två våningar, stuckatur, platt tak och tak i metall
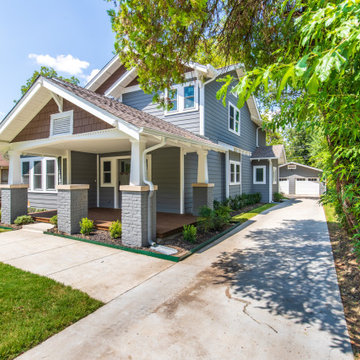
We added a second story addition in the Belmont Addition Dallas Conservation District when we remodeled this Craftsman home.
Idéer för att renovera ett mellanstort amerikanskt grått hus, med två våningar, halvvalmat sadeltak och tak i shingel
Idéer för att renovera ett mellanstort amerikanskt grått hus, med två våningar, halvvalmat sadeltak och tak i shingel
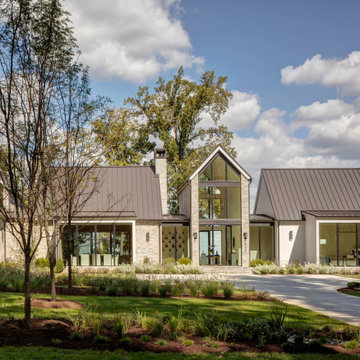
The stunning home utilizes glass, stone, a standing seam metal roof, and vertical nickel gap siding to create a clean and warm exterior.
Modern inredning av ett mycket stort grått hus, med två våningar och tak i metall
Modern inredning av ett mycket stort grått hus, med två våningar och tak i metall
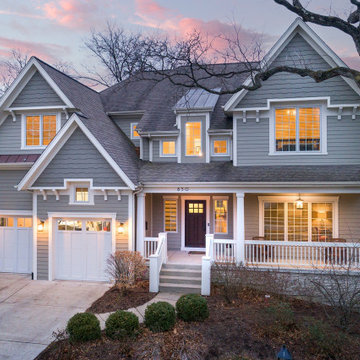
Architect: Meyer Design
Photos: Reel Tour Media
Idéer för stora lantliga grå hus, med två våningar, fiberplattor i betong, sadeltak och tak i mixade material
Idéer för stora lantliga grå hus, med två våningar, fiberplattor i betong, sadeltak och tak i mixade material

16'x24' accessory dwelling
Bild på ett litet amerikanskt grått trähus, med två våningar, sadeltak och tak i shingel
Bild på ett litet amerikanskt grått trähus, med två våningar, sadeltak och tak i shingel
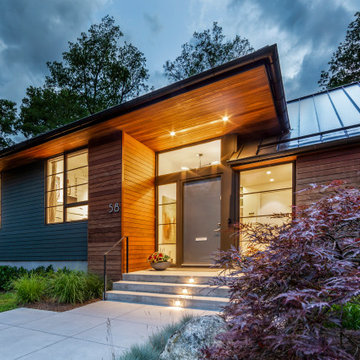
Exempel på ett mellanstort modernt grått hus, med två våningar, fiberplattor i betong, sadeltak och tak i metall
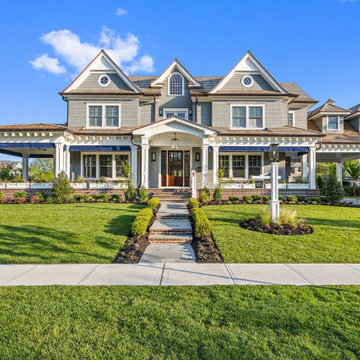
Idéer för ett klassiskt grått hus, med två våningar, sadeltak och tak i shingel
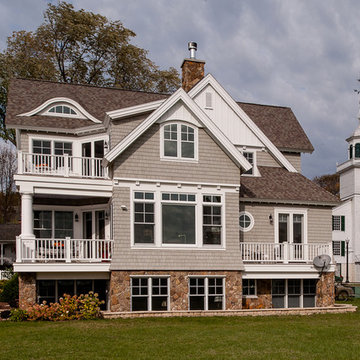
Inredning av ett amerikanskt mellanstort grått hus, med två våningar, sadeltak och tak i shingel
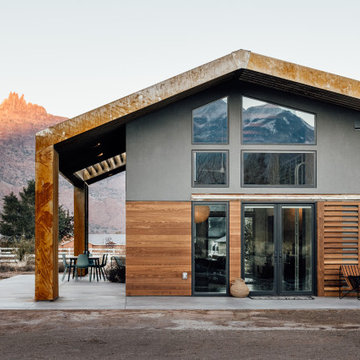
Oxidized metal clad desert modern home in Moab, Utah.
Design: cityhomeCOLLECTIVE
Architecture: Studio Upwall
Builder: Eco Logic Design Build
Bild på ett mellanstort funkis grått hus, med allt i ett plan, metallfasad och tak i metall
Bild på ett mellanstort funkis grått hus, med allt i ett plan, metallfasad och tak i metall
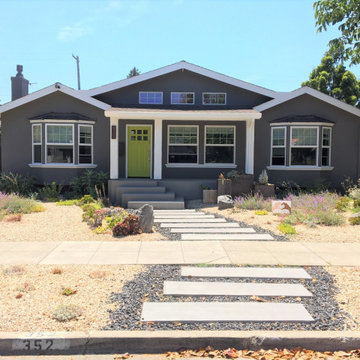
Just moved into our house and it needed help. We don't like grass so we planted drought tolerant natives and succulents. The overall shape of the house was lost in a pastel colour and the front was too busy for our taste so cleaned up the porch and perked it up a bit.
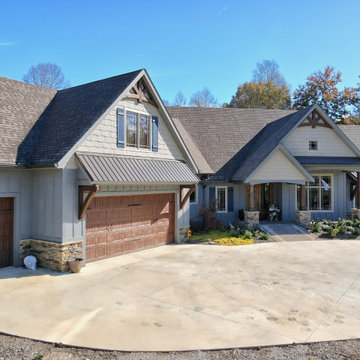
This gorgeous Craftsman style home features a mixture of board and batten and smart shake siding with prairie windows, a statement front door, and decorative timber trusses. In addition, there is a detached artist/pottery studio and a beautifully landscaped, fenced in yard for the pets.
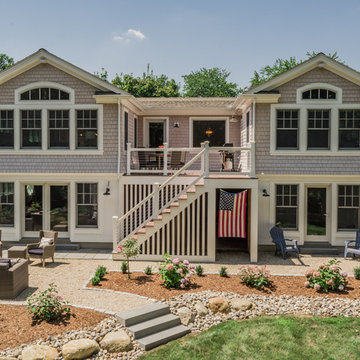
The cottage style exterior of this newly remodeled ranch in Connecticut, belies its transitional interior design. The exterior of the home features wood shingle siding along with pvc trim work, a gently flared beltline separates the main level from the walk out lower level at the rear. Also on the rear of the house where the addition is most prominent there is a cozy deck, with maintenance free cable railings, a quaint gravel patio, and a garden shed with its own patio and fire pit gathering area.
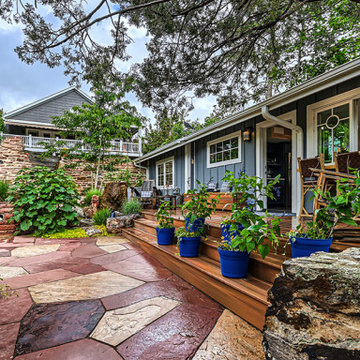
Exempel på ett rustikt grått hus, med allt i ett plan, sadeltak, tak i shingel och fiberplattor i betong
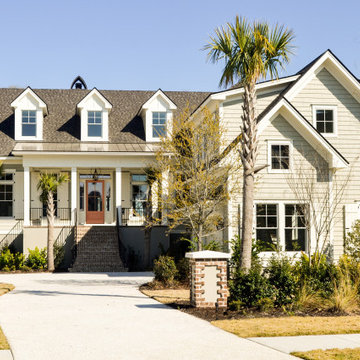
Inspiration för ett maritimt grått hus, med två våningar, fiberplattor i betong, sadeltak och tak i mixade material
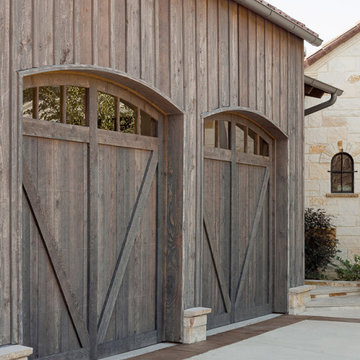
Products: ranchwood™ product line in southern finish color with circle sawn texture. Wood substrate is douglas fir
Product Use: 1x12 board and 1x3 batten and 1x6 trim. 8x12, 8x8, 4x8 posts in circle sawn texture all FOHC #1 kiln dried timbers. Rafter tails 2x6 and 3x6 in douglas fir material. Garage door and barn door material is 1x6 and 2x6.
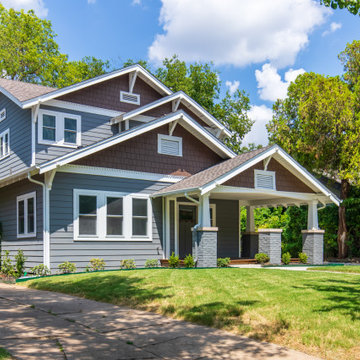
We added a second story addition in the Belmont Addition Dallas Conservation District when we remodeled this Craftsman home with a 2nd story addition.
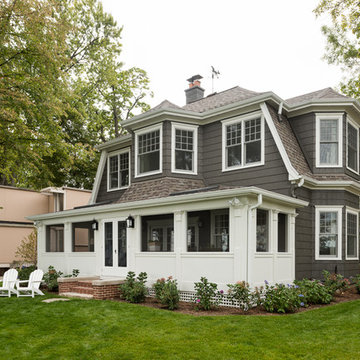
Zane Williams Photography
Inredning av ett klassiskt grått hus, med två våningar och tak i shingel
Inredning av ett klassiskt grått hus, med två våningar och tak i shingel
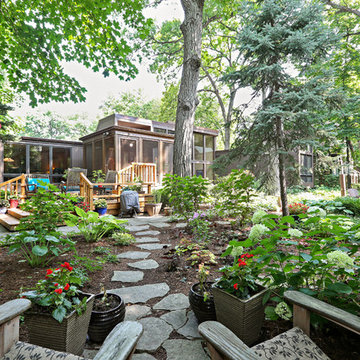
Large windows (existing and new to match ) let in ample daylight and views to their expansive gardens.
Photography by homeowner.
Inredning av ett retro mycket stort grått hus, med blandad fasad, tak i shingel, platt tak och två våningar
Inredning av ett retro mycket stort grått hus, med blandad fasad, tak i shingel, platt tak och två våningar
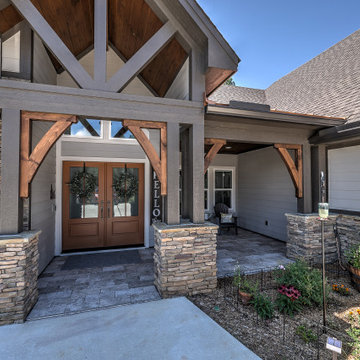
Craftsman style with copper roof accents
Inspiration för ett stort amerikanskt grått hus, med allt i ett plan, sadeltak och tak i mixade material
Inspiration för ett stort amerikanskt grått hus, med allt i ett plan, sadeltak och tak i mixade material
450 foton på grått hus
3
