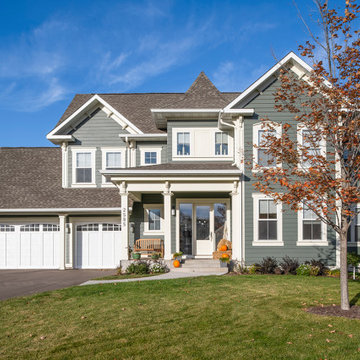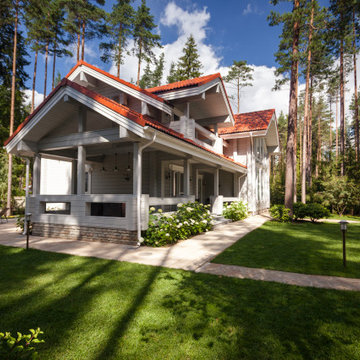450 foton på grått hus
Sortera efter:
Budget
Sortera efter:Populärt i dag
81 - 100 av 450 foton
Artikel 1 av 3
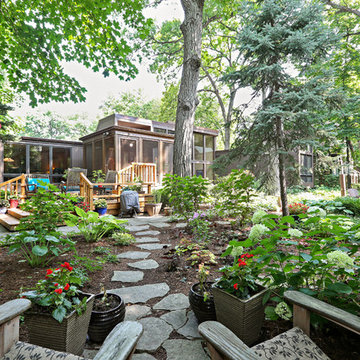
Large windows (existing and new to match ) let in ample daylight and views to their expansive gardens.
Photography by homeowner.
Inredning av ett retro mycket stort grått hus, med blandad fasad, tak i shingel, platt tak och två våningar
Inredning av ett retro mycket stort grått hus, med blandad fasad, tak i shingel, platt tak och två våningar

Shingle Style Home featuring Bevolo Lighting.
Perfect for a family, this shingle-style home offers ample play zones complemented by tucked-away areas. With the residence’s full scale only apparent from the back, Harrison Design’s concept optimizes water views. The living room connects with the open kitchen via the dining area, distinguished by its vaulted ceiling and expansive windows. An octagonal-shaped tower with a domed ceiling serves as an office and lounge. Much of the upstairs design is oriented toward the children, with a two-level recreation area, including an indoor climbing wall. A side wing offers a live-in suite for a nanny or grandparents.
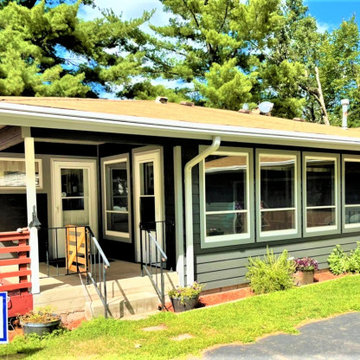
Here's a behind-the-scenes look at a Northern Wisconsin lakefront cabin transformation.
Five crews worked to restore this property through the installation of a new garage door, insulation, soffit, fascia, LeafGuard® Brand Gutters, Infinity® from Marvin windows and siding by LP® SmartSide® and Versetta Stone
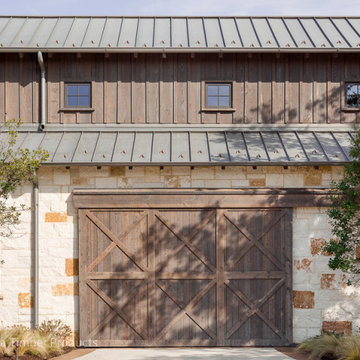
Products: ranchwood™ product line in southern finish color with circle sawn texture. Wood substrate is douglas fir
Product Use: 1x12 board and 1x3 batten and 1x6 trim. 8x12, 8x8, 4x8 posts in circle sawn texture all FOHC #1 kiln dried timbers. Rafter tails 2x6 and 3x6 in douglas fir material. Garage door and barn door material is 1x6 and 2x6.
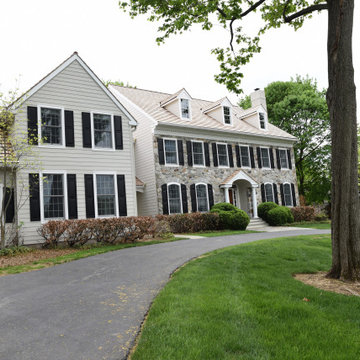
The property had extensive moisture issues related to improper installation of the stucco cladding.
Stucco had been removed, discovered moisture damage repaired, and James Hardie fiber cement siding installed. Windows used on this project were the Andersen brand.
The new roof type is cedar tile.
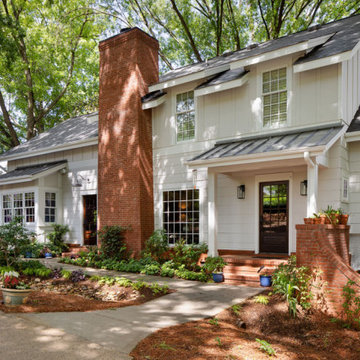
Architect: Studio H Home Design https://studioh-design.com
Photographer: Sterling E. Stevens Design Photo https://www.sestevens.com
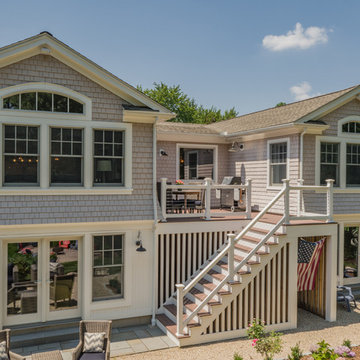
The cottage style exterior of this newly remodeled ranch in Connecticut, belies its transitional interior design. The exterior of the home features wood shingle siding along with pvc trim work, a gently flared beltline separates the main level from the walk out lower level at the rear. Also on the rear of the house where the addition is most prominent there is a cozy deck, with maintenance free cable railings, a quaint gravel patio, and a garden shed with its own patio and fire pit gathering area.
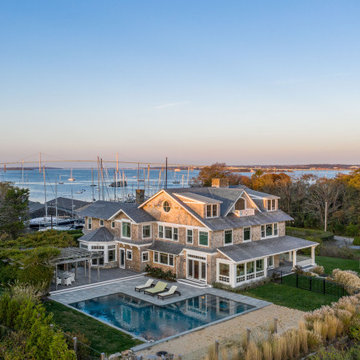
Drone view of the south west corner. George Gary Photography; see website for complete list of team members /credits.
Inredning av ett maritimt stort grått hus, med sadeltak och tak i shingel
Inredning av ett maritimt stort grått hus, med sadeltak och tak i shingel
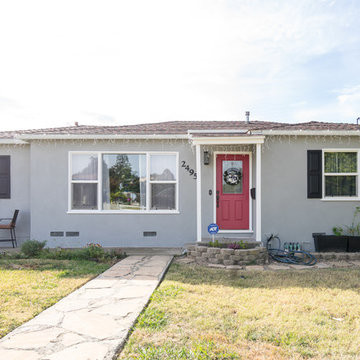
This adorable Ej Cajon home was renovated with a fresh coat of gray paint resulting is a fresh new look with a red exterior door and black window shutters. Photos by John Gerson. www.choosechi.com
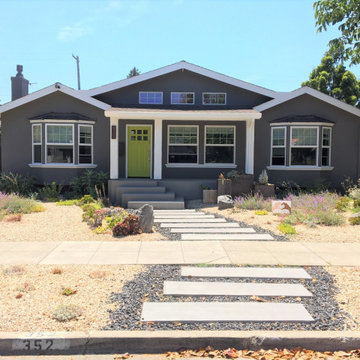
Just moved into our house and it needed help. We don't like grass so we planted drought tolerant natives and succulents. The overall shape of the house was lost in a pastel colour and the front was too busy for our taste so cleaned up the porch and perked it up a bit.
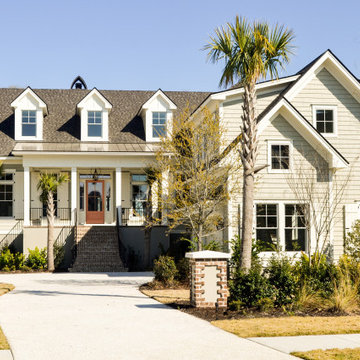
Inspiration för ett maritimt grått hus, med två våningar, fiberplattor i betong, sadeltak och tak i mixade material

Architect: Meyer Design
Photos: Reel Tour Media
Exempel på ett stort lantligt grått hus, med två våningar, fiberplattor i betong, sadeltak och tak i mixade material
Exempel på ett stort lantligt grått hus, med två våningar, fiberplattor i betong, sadeltak och tak i mixade material

Malibu Estate
Idéer för att renovera ett stort funkis grått hus, med två våningar, platt tak och tak i mixade material
Idéer för att renovera ett stort funkis grått hus, med två våningar, platt tak och tak i mixade material
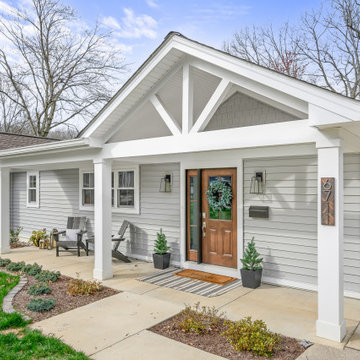
Home addition on front of house to improve curb appeal and add a covered front porch.
Klassisk inredning av ett grått hus, med allt i ett plan och tak i shingel
Klassisk inredning av ett grått hus, med allt i ett plan och tak i shingel
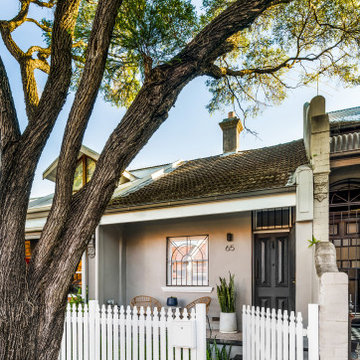
Inredning av ett klassiskt litet grått hus, med allt i ett plan, tegel, sadeltak och tak med takplattor
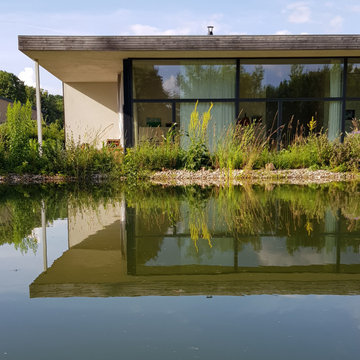
Dem Verlauf der Sonne folgend ist das Haus in drei Himmelsrichtungen verglast, vollkommen offen und doch schützend durch die hohe Rückwand und das weit auskragende Dach. Innen- und Außenraum gehen ineinander über. Die knappen Raumabmessungen fühlen sich in der Nutzung großzügig an durch die geschickte funktionale Gliederung.
Die geringe Nutzfläche von 60 Quadratmetern relativiert sich durch großflächige Verglasungen zur umlaufenden Terrasse, kleine, leichte Möbel und die Wandelbarkeit der Einbauten, die sich wie das Haus vergrößern und verkleinern lassen.
Breite Schiebetüren weiten im Sommer den Raum bis in die Natur – Freiheit und Leichtigkeit prägen das Lebensgefühl.
Minimalistische, bis ins kleinste Detail durchdachte Architektur umgeben von einem wilden Garten.
Foto: Reuter Schoger
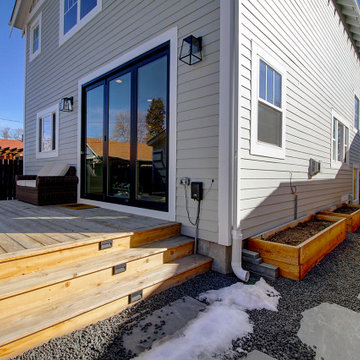
Inredning av ett nordiskt mellanstort grått hus, med två våningar, blandad fasad, sadeltak och tak i shingel
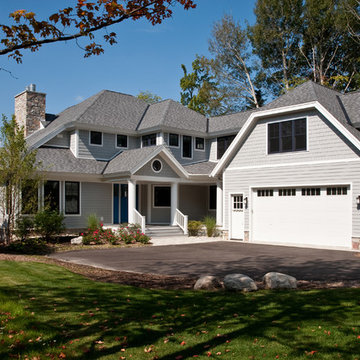
Cute 3,000 sq. ft collage on picturesque Walloon lake in Northern Michigan. Designed with the narrow lot in mind the spaces are nicely proportioned to have a comfortable feel. Windows capture the spectacular view with western exposure.
450 foton på grått hus
5
