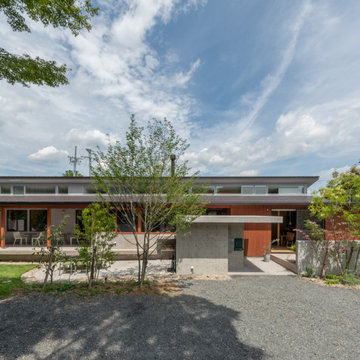450 foton på grått hus
Sortera efter:
Budget
Sortera efter:Populärt i dag
121 - 140 av 450 foton
Artikel 1 av 3
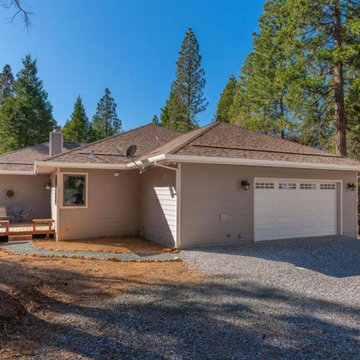
Inredning av ett amerikanskt stort grått hus, med allt i ett plan, valmat tak och tak i shingel
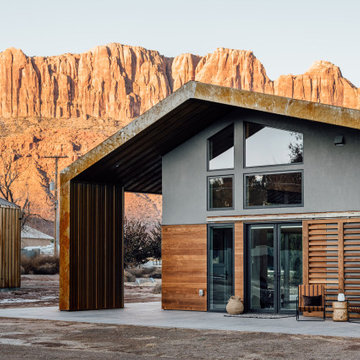
Oxidized metal clad desert modern home in Moab, Utah.
Design: cityhomeCOLLECTIVE
Architecture: Studio Upwall
Builder: Eco Logic Design Build
Exempel på ett mellanstort modernt grått hus, med allt i ett plan, metallfasad och tak i metall
Exempel på ett mellanstort modernt grått hus, med allt i ett plan, metallfasad och tak i metall
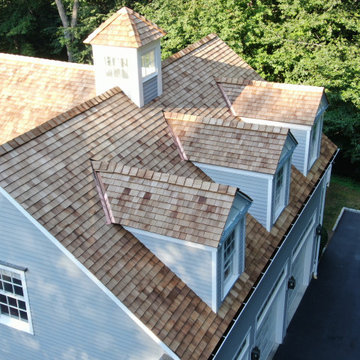
Close up of the dormer valley flashing on this western red cedar roof replacement in Fairfield County, Connecticut. We recommended and installed Watkins Western Red Cedar perfection shingles treated with Chromated Copper Arsenate (CCA). The CCA is an anti-fungal and insect repellant which extends the life of the cedar, especially in shoreline communities where there is significant moisture.
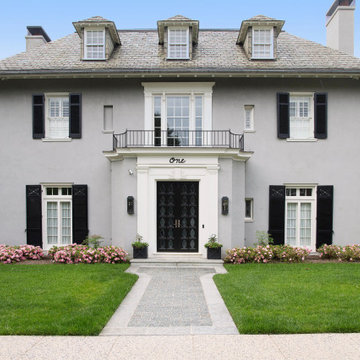
Inspiration för ett vintage grått hus, med två våningar, valmat tak och tak i shingel
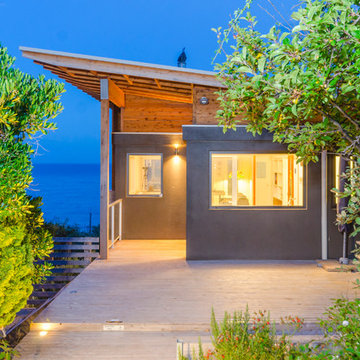
Guy LePage - Open2View
Idéer för ett mellanstort modernt grått hus, med tak i metall och pulpettak
Idéer för ett mellanstort modernt grått hus, med tak i metall och pulpettak
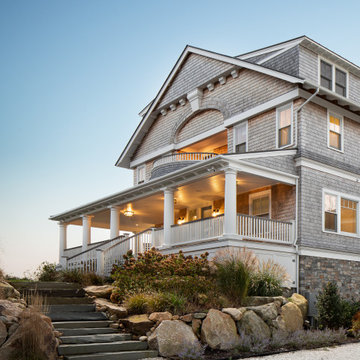
Front Entry approach. George Gary Photography; see website for complete list of team members /credits.
Idéer för att renovera ett stort maritimt grått hus, med mansardtak och tak i shingel
Idéer för att renovera ett stort maritimt grått hus, med mansardtak och tak i shingel
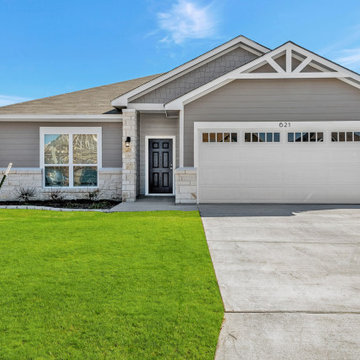
Foto på ett mellanstort amerikanskt grått hus, med allt i ett plan, blandad fasad, valmat tak och tak i shingel
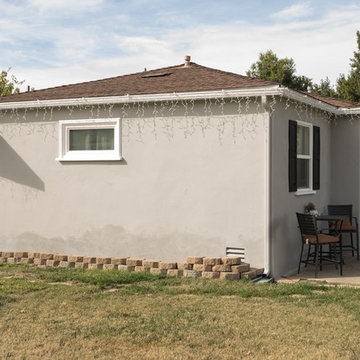
This adorable Ej Cajon home was renovated with a fresh coat of gray paint resulting is a fresh new look with a red exterior door and black window shutters. Photos by John Gerson. www.choosechi.com
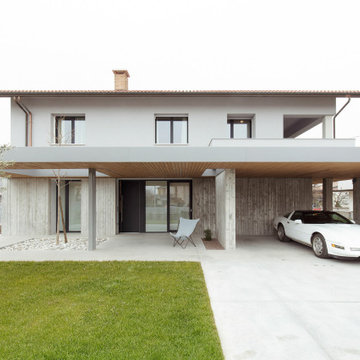
restauro, ampliamento, portico, garage, cemento, legno, acciaio, verde, albero,
Inspiration för ett mellanstort funkis grått hus, med två våningar, tak med takplattor och halvvalmat sadeltak
Inspiration för ett mellanstort funkis grått hus, med två våningar, tak med takplattor och halvvalmat sadeltak
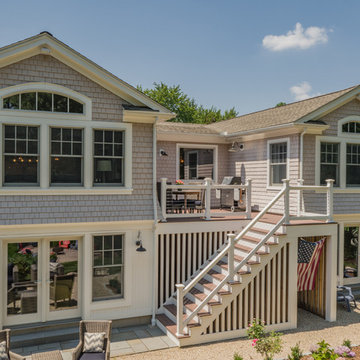
The cottage style exterior of this newly remodeled ranch in Connecticut, belies its transitional interior design. The exterior of the home features wood shingle siding along with pvc trim work, a gently flared beltline separates the main level from the walk out lower level at the rear. Also on the rear of the house where the addition is most prominent there is a cozy deck, with maintenance free cable railings, a quaint gravel patio, and a garden shed with its own patio and fire pit gathering area.
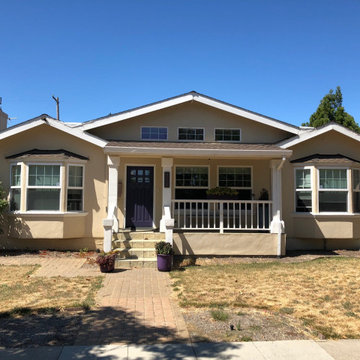
This is the "before" version of our house. It was lifeless albeit structurally sound so we embarked on a project to revitalize it.
Inspiration för ett mellanstort amerikanskt grått hus, med allt i ett plan, stuckatur och tak i shingel
Inspiration för ett mellanstort amerikanskt grått hus, med allt i ett plan, stuckatur och tak i shingel
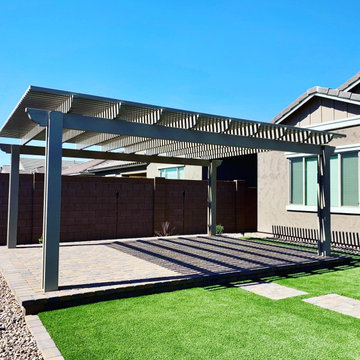
Here is the same pergola, photographed from a different angle. From this side, you can see how large the Alumawood pergola is. It also provides you with a clearer idea of how much shade this pergola provides. This pergola can easily accommodate a large outdoor setting as well as a barbeque and other equipment for outdoor living.
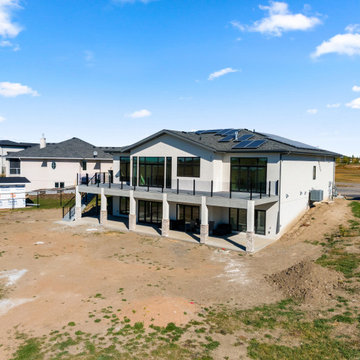
Inredning av ett klassiskt grått hus, med allt i ett plan, stuckatur, valmat tak och tak i shingel
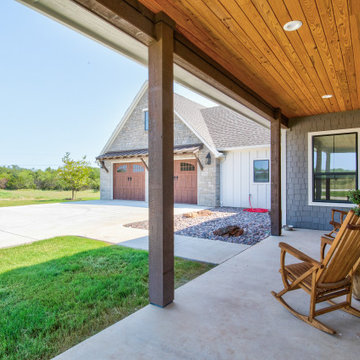
Inspiration för ett mellanstort lantligt grått hus, med allt i ett plan, blandad fasad, sadeltak och tak i shingel
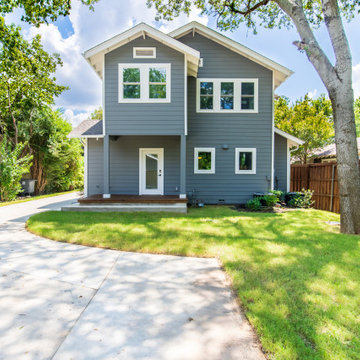
We added a second story addition in the Belmont Addition Dallas Conservation District when we remodeled this Craftsman home.
Idéer för ett mellanstort amerikanskt grått hus, med två våningar, halvvalmat sadeltak och tak i shingel
Idéer för ett mellanstort amerikanskt grått hus, med två våningar, halvvalmat sadeltak och tak i shingel
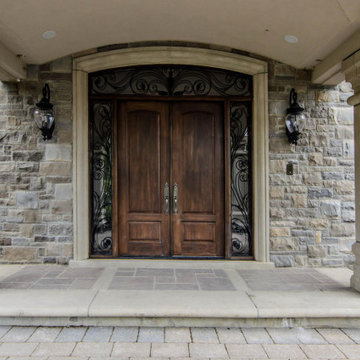
10 000 sf 5 bedroom estate
Foto på ett mycket stort grått hus, med två våningar, valmat tak och tak i shingel
Foto på ett mycket stort grått hus, med två våningar, valmat tak och tak i shingel
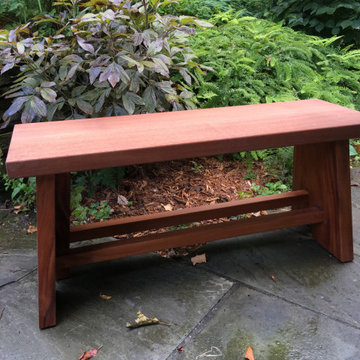
Double trestle to connect offset legs.
Bench weight 80 lbs
Asiatisk inredning av ett mellanstort grått hus, med två våningar, stuckatur, sadeltak och tak i shingel
Asiatisk inredning av ett mellanstort grått hus, med två våningar, stuckatur, sadeltak och tak i shingel
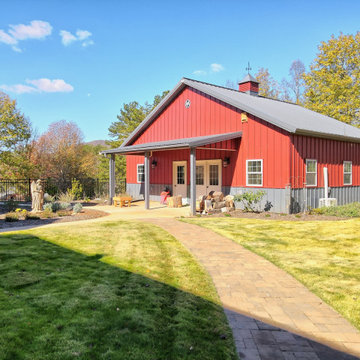
This gorgeous Craftsman style home features a mixture of board and batten and smart shake siding with prairie windows, a statement front door, and decorative timber trusses. In addition, there is a detached artist/pottery studio and a beautifully landscaped, fenced in yard for the pets.
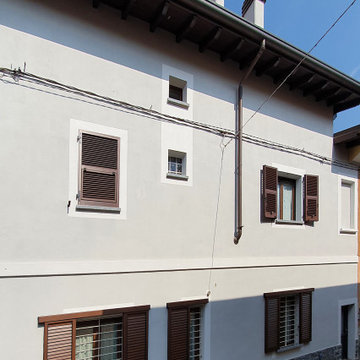
Idéer för funkis grå radhus, med tre eller fler plan, mansardtak och tak med takplattor
450 foton på grått hus
7
