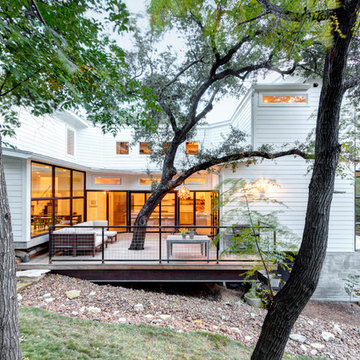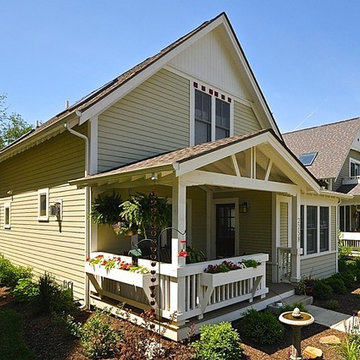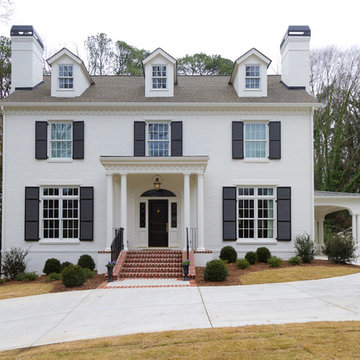152 947 foton på grått, vitt hus
Sortera efter:
Budget
Sortera efter:Populärt i dag
81 - 100 av 152 947 foton
Artikel 1 av 3

Inredning av ett maritimt grått trähus, med allt i ett plan, sadeltak och tak i metall

© 2015 Jonathan Dean. All Rights Reserved. www.jwdean.com.
Inredning av ett stort vitt hus, med tre eller fler plan, stuckatur och valmat tak
Inredning av ett stort vitt hus, med tre eller fler plan, stuckatur och valmat tak

Foto på ett vintage vitt hus, med två våningar, tegel, sadeltak och tak i shingel

Manson Images
Inredning av ett modernt stort vitt betonghus, med tre eller fler plan och platt tak
Inredning av ett modernt stort vitt betonghus, med tre eller fler plan och platt tak
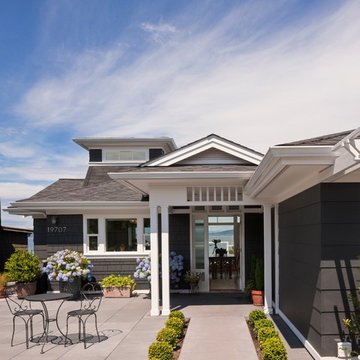
Main entry & courtyard: Sozinho Imagery
Foto på ett maritimt grått hus, med allt i ett plan
Foto på ett maritimt grått hus, med allt i ett plan

Street view of the house, Rob Spring Photography
Inspiration för ett rustikt grått trähus, med två våningar
Inspiration för ett rustikt grått trähus, med två våningar

DRM Design Group provided Landscape Architecture services for a Local Austin, Texas residence. We worked closely with Redbud Custom Homes and Tim Brown Architecture to create a custom low maintenance- low water use contemporary landscape design. This Eco friendly design has a simple and crisp look with great contrasting colors that really accentuate the existing trees.
www.redbudaustin.com
www.timbrownarch.com

Elliott Johnson Photographer
Inspiration för ett lantligt grått hus, med två våningar, sadeltak och tak i metall
Inspiration för ett lantligt grått hus, med två våningar, sadeltak och tak i metall

Sterling E. Stevens Design Photo, Raleigh, NC - Studio H Design, Charlotte, NC - Stirling Group, Inc, Charlotte, NC
Idéer för amerikanska grå trähus, med två våningar
Idéer för amerikanska grå trähus, med två våningar

Chad Holder
Inspiration för ett mellanstort funkis vitt hus, med allt i ett plan, blandad fasad och platt tak
Inspiration för ett mellanstort funkis vitt hus, med allt i ett plan, blandad fasad och platt tak

For this remodel in Portola Valley, California, we were hired to rejuvenate a circa 1980 modernist house clad in deteriorating vertical wood siding. The house included a greenhouse style sunroom which got so unbearably hot as to be unusable. We opened up the floor plan and completely demolished the sunroom, replacing it with a new dining room open to the remodeled living room and kitchen. We added a new office and deck above the new dining room and replaced all of the exterior windows, mostly with oversized sliding aluminum doors by Fleetwood to open the house up to the wooded hillside setting. Stainless steel railings protect the inhabitants where the sliding doors open more than 50 feet above the ground below. We replaced the wood siding with stucco in varying tones of gray, white and black, creating new exterior lines, massing and proportions. We also created a new master suite upstairs and remodeled the existing powder room.
Architecture by Mark Brand Architecture. Interior Design by Mark Brand Architecture in collaboration with Applegate Tran Interiors.
Lighting design by Luminae Souter. Photos by Christopher Stark Photography.

Idéer för mellanstora lantliga vita trähus, med två våningar och tak i metall

Centered on seamless transitions of indoor and outdoor living, this open-planned Spanish Ranch style home is situated atop a modest hill overlooking Western San Diego County. The design references a return to historic Rancho Santa Fe style by utilizing a smooth hand troweled stucco finish, heavy timber accents, and clay tile roofing. By accurately identifying the peak view corridors the house is situated on the site in such a way where the public spaces enjoy panoramic valley views, while the master suite and private garden are afforded majestic hillside views.
As see in San Diego magazine, November 2011
http://www.sandiegomagazine.com/San-Diego-Magazine/November-2011/Hilltop-Hacienda/
Photos by: Zack Benson

Photo by Ed Gohlich
Klassisk inredning av ett litet vitt hus, med allt i ett plan, sadeltak och tak i shingel
Klassisk inredning av ett litet vitt hus, med allt i ett plan, sadeltak och tak i shingel
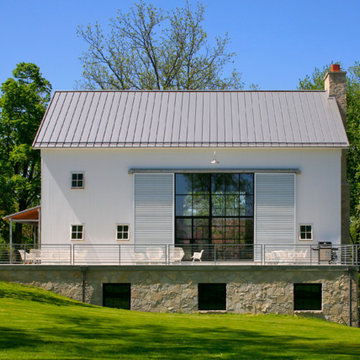
As part of the Walnut Farm project, Northworks was commissioned to convert an existing 19th century barn into a fully-conditioned home. Working closely with the local contractor and a barn restoration consultant, Northworks conducted a thorough investigation of the existing structure. The resulting design is intended to preserve the character of the original barn while taking advantage of its spacious interior volumes and natural materials.
152 947 foton på grått, vitt hus
5
