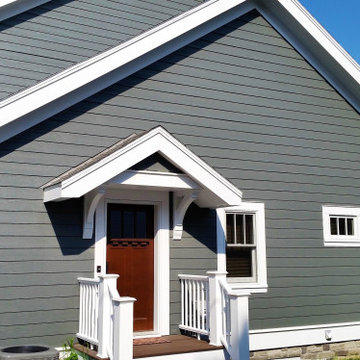152 947 foton på grått, vitt hus
Sortera efter:
Budget
Sortera efter:Populärt i dag
161 - 180 av 152 947 foton
Artikel 1 av 3

Bild på ett mellanstort lantligt grått hus, med två våningar, vinylfasad, valmat tak och tak i shingel

This large custom Farmhouse style home features Hardie board & batten siding, cultured stone, arched, double front door, custom cabinetry, and stained accents throughout.

Modern European exterior pool house
Idéer för mellanstora funkis vita hus, med allt i ett plan
Idéer för mellanstora funkis vita hus, med allt i ett plan

Inspiration för lantliga grå hus, med två våningar, fiberplattor i betong, sadeltak och tak i shingel

Idéer för ett mellanstort maritimt grått hus, med allt i ett plan, sadeltak och tak i mixade material

The indoor and outdoor kitchen is connected by sliding doors that stack back for easy access to both spaces. This angle shows how headers and rails in the exterior’s frame manage the motorized screens. When the glass doors are open and the screens are down, the indoor/outdoor division is eliminated and the options for cooking, lounging and dining expand. Additionally, this angle shows a close up of the stepping stones that serve as a bridge over the shallow lounge area of the pool.

Light and Airy! Fresh and Modern Architecture by Arch Studio, Inc. 2021
Klassisk inredning av ett stort vitt hus, med två våningar, stuckatur, sadeltak och tak i shingel
Klassisk inredning av ett stort vitt hus, med två våningar, stuckatur, sadeltak och tak i shingel

Custom Barndominium
Idéer för att renovera ett mellanstort rustikt grått hus, med allt i ett plan, metallfasad, sadeltak och tak i metall
Idéer för att renovera ett mellanstort rustikt grått hus, med allt i ett plan, metallfasad, sadeltak och tak i metall

Amerikansk inredning av ett grått hus, med två våningar, sadeltak och tak i shingel

This 1970s ranch home in South East Denver was roasting in the summer and freezing in the winter. It was also time to replace the wood composite siding throughout the home. Since Colorado Siding Repair was planning to remove and replace all the siding, we proposed that we install OSB underlayment and insulation under the new siding to improve it’s heating and cooling throughout the year.
After we addressed the insulation of their home, we installed James Hardie ColorPlus® fiber cement siding in Grey Slate with Arctic White trim. James Hardie offers ColorPlus® Board & Batten. We installed Board & Batten in the front of the home and Cedarmill HardiPlank® in the back of the home. Fiber cement siding also helps improve the insulative value of any home because of the quality of the product and how durable it is against Colorado’s harsh climate.
We also installed James Hardie beaded porch panel for the ceiling above the front porch to complete this home exterior make over. We think that this 1970s ranch home looks like a dream now with the full exterior remodel. What do you think?

Bild på ett stort vintage vitt hus, med allt i ett plan, stuckatur, valmat tak och tak i shingel

Idéer för stora lantliga vita hus, med allt i ett plan, fiberplattor i betong, sadeltak och tak i shingel

Stunning curb appeal! Modern look with natural elements combining contemporary architectural design with the warmth of wood and stone. Large windows fill the home with natural light and an inviting feel.
Photos: Reel Tour Media

Inredning av ett nordiskt grått hus, med tre eller fler plan och sadeltak

This is the renovated design which highlights the vaulted ceiling that projects through to the exterior.
Inspiration för ett litet 60 tals grått hus, med allt i ett plan, fiberplattor i betong, valmat tak och tak i shingel
Inspiration för ett litet 60 tals grått hus, med allt i ett plan, fiberplattor i betong, valmat tak och tak i shingel

Malibu Estate
Idéer för att renovera ett stort funkis grått hus, med två våningar, platt tak och tak i mixade material
Idéer för att renovera ett stort funkis grått hus, med två våningar, platt tak och tak i mixade material

Inspiration för ett vintage grått hus, med tre eller fler plan, blandad fasad, sadeltak och tak i shingel
152 947 foton på grått, vitt hus
9


