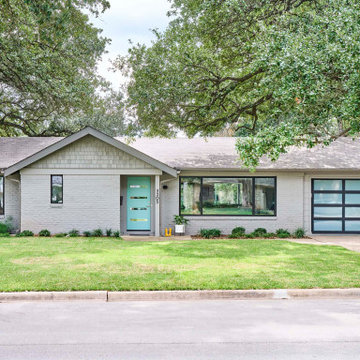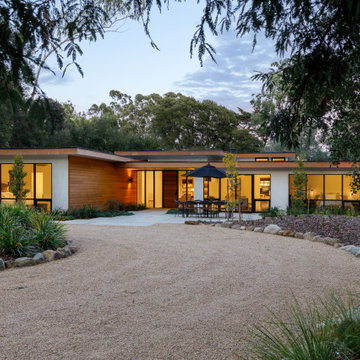152 947 foton på grått, vitt hus
Sortera efter:
Budget
Sortera efter:Populärt i dag
121 - 140 av 152 947 foton
Artikel 1 av 3

Gable roof forms connecting upper and lower level and creating dynamic proportions for modern living. pool house with gym, steam shower and sauna, guest accommodation and living space

Modern inredning av ett mellanstort vitt hus, med två våningar, tegel, sadeltak och tak i metall

Stunning vertical board and batten accented with a lush mixed stone watertable really makes this modern farmhouse pop! This is arguably our most complete home to date featuring the perfect balance of natural elements and crisp pops of modern clean lines.

This Lincoln Park renovation transformed a conventionally built Chicago two-flat into a custom single-family residence with a modern, open floor plan. The white masonry exterior paired with new black windows brings a contemporary edge to this city home.

After completion of expansion and exterior improvements. The owners wanted to build the deck as a DIY project.
Inspiration för ett mellanstort lantligt grått hus, med allt i ett plan, metallfasad, sadeltak och tak i metall
Inspiration för ett mellanstort lantligt grått hus, med allt i ett plan, metallfasad, sadeltak och tak i metall

The approach to the house offers a quintessential farm experience. Guests pass through farm fields, barn clusters, expansive meadows, and farm ponds. Nearing the house, a pastoral sheep enclosure provides a friendly and welcoming gesture.

Inspiration för ett mellanstort lantligt vitt hus, med allt i ett plan, pulpettak och tak i metall

Inspiration för 60 tals grå hus, med två våningar, pulpettak och tak i metall
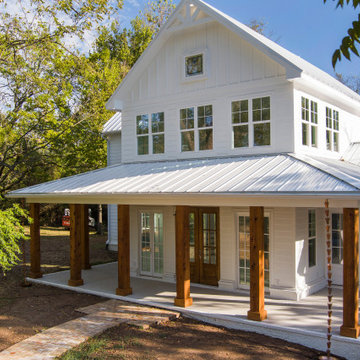
Inspiration för ett lantligt vitt hus, med två våningar och tak i metall
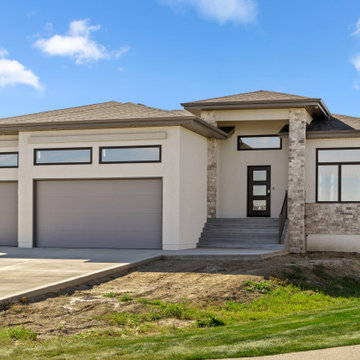
Bild på ett vintage grått hus, med allt i ett plan, stuckatur, valmat tak och tak i shingel

Inspiration för ett mycket stort funkis vitt hus, med två våningar, stuckatur, valmat tak och tak i metall

Modern Farmhouse architecture is all about putting a contemporary twist on a warm, welcoming traditional style. This spacious two-story custom design is a fresh, modern take on a traditional-style home. Clean, simple lines repeat throughout the design with classic gabled roofs, vertical cladding, and contrasting windows. Rustic details like the wrap around porch and timber supports make this home fit in perfectly to its Rocky Mountain setting. While the black and white color scheme keeps things simple, a variety of materials bring visual depth for a cozy feel.

Inspiration för ett mellanstort lantligt grått hus, med två våningar, fiberplattor i betong, sadeltak och tak i metall

The welcoming Front Covered Porch of The Catilina. View House Plan THD-5289: https://www.thehousedesigners.com/plan/catilina-1013-5289/

Tiny House Exterior
Photography: Gieves Anderson
Noble Johnson Architects was honored to partner with Huseby Homes to design a Tiny House which was displayed at Nashville botanical garden, Cheekwood, for two weeks in the spring of 2021. It was then auctioned off to benefit the Swan Ball. Although the Tiny House is only 383 square feet, the vaulted space creates an incredibly inviting volume. Its natural light, high end appliances and luxury lighting create a welcoming space.
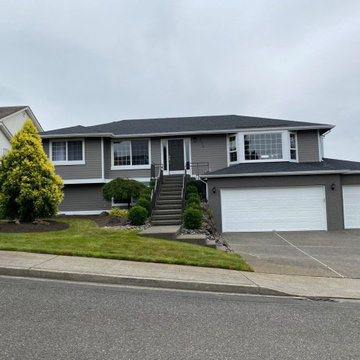
Inspiration för ett stort vintage grått hus, med två våningar, fiberplattor i betong, sadeltak och tak i shingel
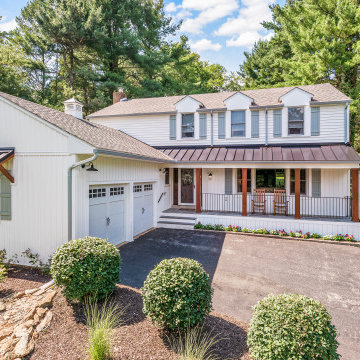
Idéer för att renovera ett stort lantligt vitt hus, med två våningar, tak i mixade material och sadeltak

Before and after update to a ranch style house. The design focuses on making the front porch more inviting and less heavy.
Idéer för mellanstora amerikanska vita hus, med allt i ett plan, tegel, sadeltak och tak i metall
Idéer för mellanstora amerikanska vita hus, med allt i ett plan, tegel, sadeltak och tak i metall
152 947 foton på grått, vitt hus
7
