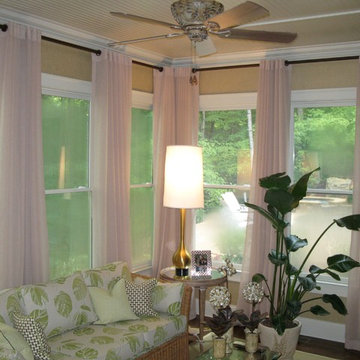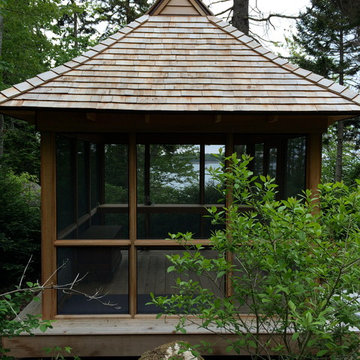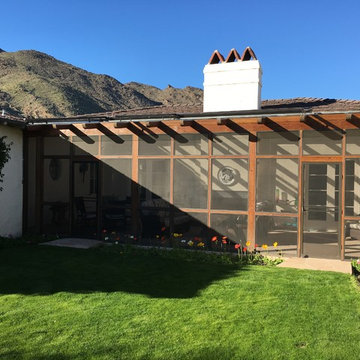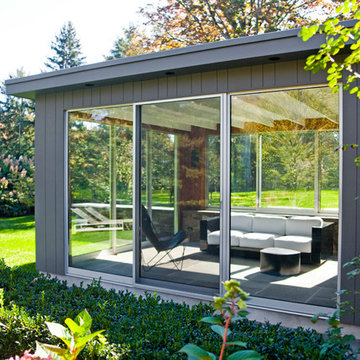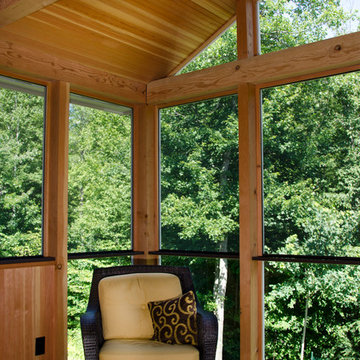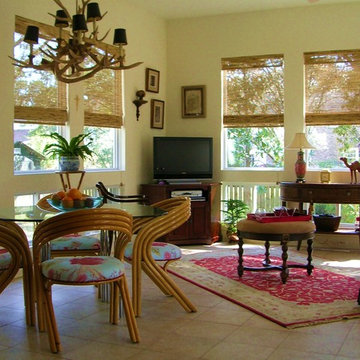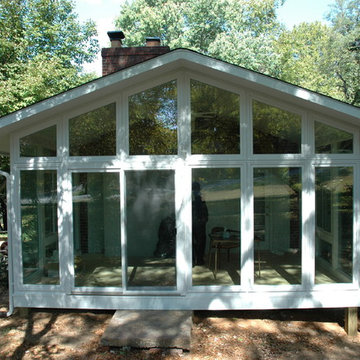569 foton på grönt uterum
Sortera efter:
Budget
Sortera efter:Populärt i dag
141 - 160 av 569 foton
Artikel 1 av 3
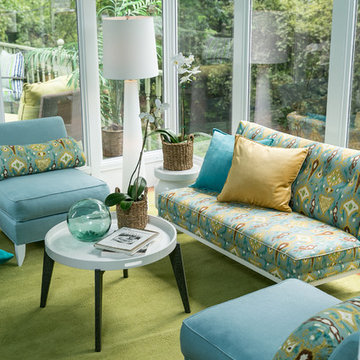
Vanderveen
Klassisk inredning av ett mellanstort uterum, med mellanmörkt trägolv och beiget golv
Klassisk inredning av ett mellanstort uterum, med mellanmörkt trägolv och beiget golv
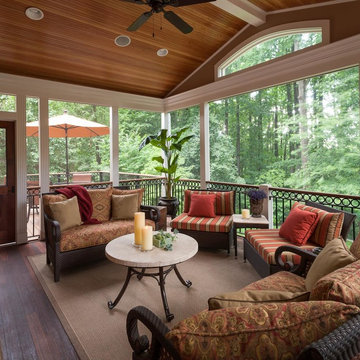
Lydia Cutter
Inspiration för stora klassiska uterum, med mörkt trägolv, tak och brunt golv
Inspiration för stora klassiska uterum, med mörkt trägolv, tak och brunt golv
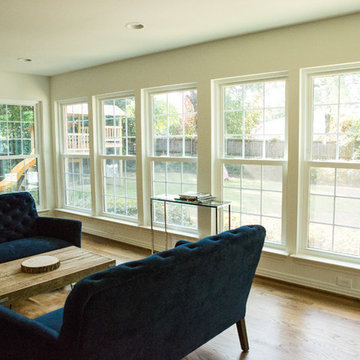
Sun Room with oak flooring and vinyl windows for University Park home addition. Photo: Melissa Preston
Idéer för mellanstora vintage uterum
Idéer för mellanstora vintage uterum
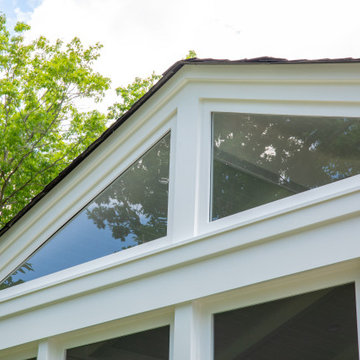
Custom sunroom overlooking a beautiful pool. This space features a custom built in with elegant trim.
Idéer för ett stort maritimt uterum, med tegelgolv och tak
Idéer för ett stort maritimt uterum, med tegelgolv och tak
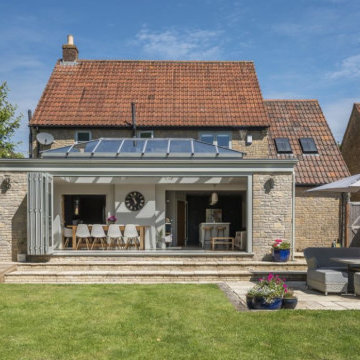
This contemporary orangery design in Somerset is the epitome of modern living and encapsulates everything that a David Salisbury extension brings to your home and lifestyle.
The design brief for this bespoke orangery was to open up the back of this property, to create an open plan living space, whilst seamlessly linking house and garden.
The new orangery features stone walls which match the rest of the home whilst a large overhead roof lantern floods the new space with natural light.
The other key feature to this design is the bi-fold doors which, when fully retracted, open out to almost the full width of the orangery extension. The bi-fold door opening width measures in excess of 6m (the orangery itself is just over 8.4m wide by 4m deep) which really magnifies the sense of the outside being closer to the inside.
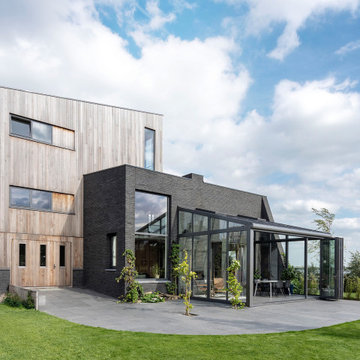
Dieser Wintergarten unterstreicht die moderne, stufenartige Architektur des imposanten Einfamilienhauses. Das gilt auch im Hinblick auf die gewollte Materialvielfalt: Holz, Stein, Glas, Aluminium.
Bild: Solarlux GmbH
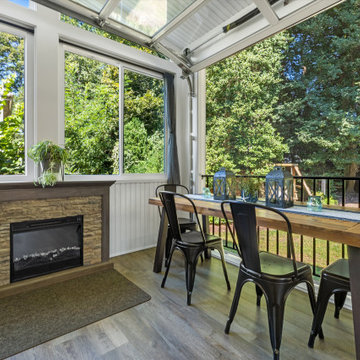
Customized outdoor living transformation. Deck was converted into three season porch utilizing a garage door solution. Result was an outdoor oasis that the customer could enjoy year-round
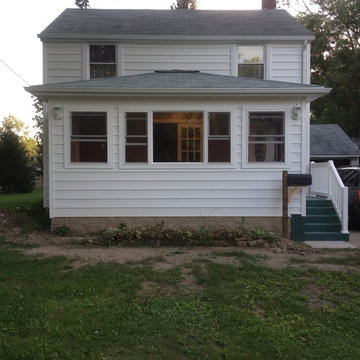
Design and build 4 season room with hipped roof, vaulted/cathedral ceiling, tiled floor and composite entry deck.
Idéer för mellanstora vintage uterum
Idéer för mellanstora vintage uterum
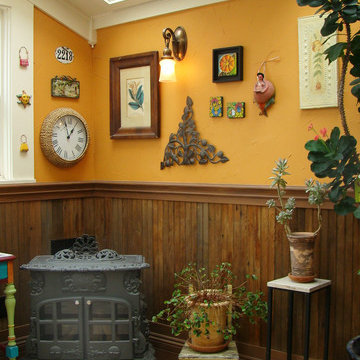
second story sunroom addition
Valor dragon stove heats the room
R Garrision Photograghy
Lantlig inredning av ett litet uterum, med travertin golv, takfönster och flerfärgat golv
Lantlig inredning av ett litet uterum, med travertin golv, takfönster och flerfärgat golv
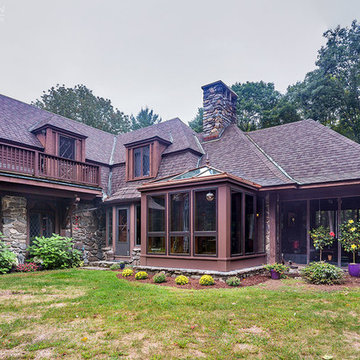
This project’s owner originally contacted Sunspace because they needed to replace an outdated, leaking sunroom on their North Hampton, New Hampshire property. The aging sunroom was set on a fieldstone foundation that was beginning to show signs of wear in the uppermost layer. The client’s vision involved repurposing the ten foot by ten foot area taken up by the original sunroom structure in order to create the perfect space for a new home office. Sunspace Design stepped in to help make that vision a reality.
We began the design process by carefully assessing what the client hoped to achieve. Working together, we soon realized that a glass conservatory would be the perfect replacement. Our custom conservatory design would allow great natural light into the home while providing structure for the desired office space.
Because the client’s beautiful home featured a truly unique style, the principal challenge we faced was ensuring that the new conservatory would seamlessly blend with the surrounding architectural elements on the interior and exterior. We utilized large, Marvin casement windows and a hip design for the glass roof. The interior of the home featured an abundance of wood, so the conservatory design featured a wood interior stained to match.
The end result of this collaborative process was a beautiful conservatory featured at the front of the client’s home. The new space authentically matches the original construction, the leaky sunroom is no longer a problem, and our client was left with a home office space that’s bright and airy. The large casements provide a great view of the exterior landscape and let in incredible levels of natural light. And because the space was outfitted with energy efficient glass, spray foam insulation, and radiant heating, this conservatory is a true four season glass space that our client will be able to enjoy throughout the year.
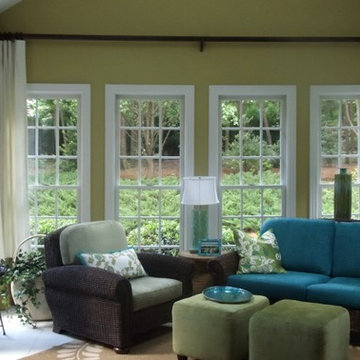
For this sunroom, we found this client wicker furniture at a discount outlet, so they had plenty left over in the budget for our custom linen drapes, accessories, art, rug, & lamps, art, and pillows!
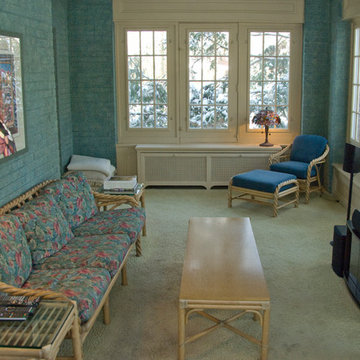
Van Auken Akins Architects LLC designed and facilitated the complete renovation of a home in Cleveland Heights, Ohio. Areas of work include the living and dining spaces on the first floor, and bedrooms and baths on the second floor with new wall coverings, oriental rug selections, furniture selections and window treatments. The third floor was renovated to create a whimsical guest bedroom, bathroom, and laundry room. The upgrades to the baths included new plumbing fixtures, new cabinetry, countertops, lighting and floor tile. The renovation of the basement created an exercise room, wine cellar, recreation room, powder room, and laundry room in once unusable space. New ceilings, soffits, and lighting were installed throughout along with wallcoverings, wood paneling, carpeting and furniture.
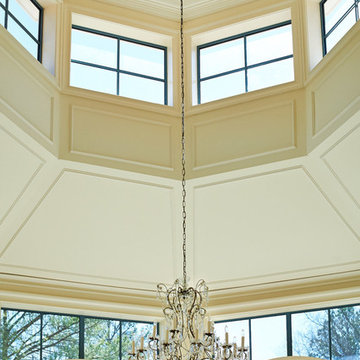
Dustin Peck Photography
Idéer för att renovera ett mycket stort vintage uterum
Idéer för att renovera ett mycket stort vintage uterum
569 foton på grönt uterum
8
