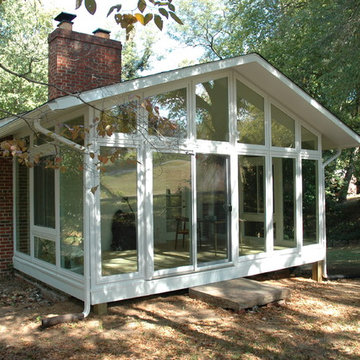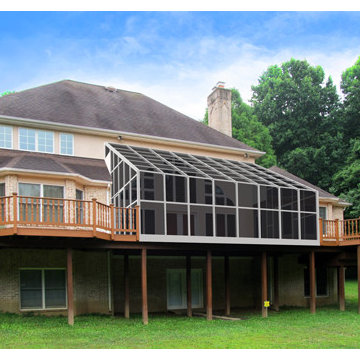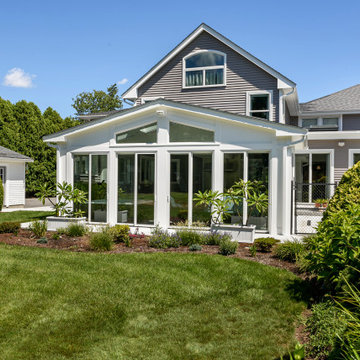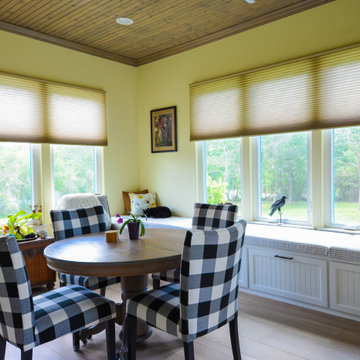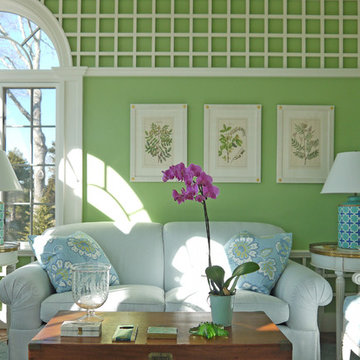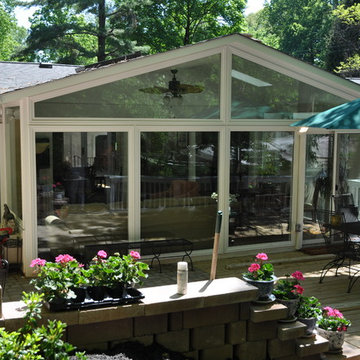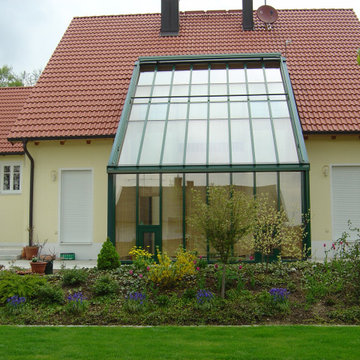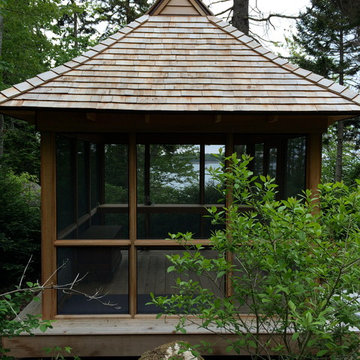570 foton på grönt uterum
Sortera efter:
Budget
Sortera efter:Populärt i dag
121 - 140 av 570 foton
Artikel 1 av 3
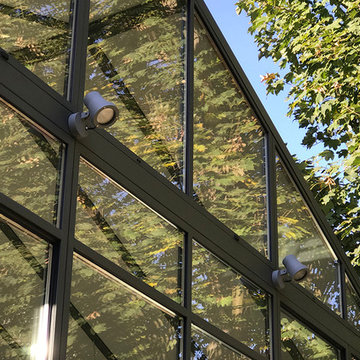
Renovation et agrandissement de la cuisine.
Les éclairages d'extérieur de la maison ont aussi été étudiés et installés.
Idéer för att renovera ett stort funkis uterum, med marmorgolv, glastak och grått golv
Idéer för att renovera ett stort funkis uterum, med marmorgolv, glastak och grått golv
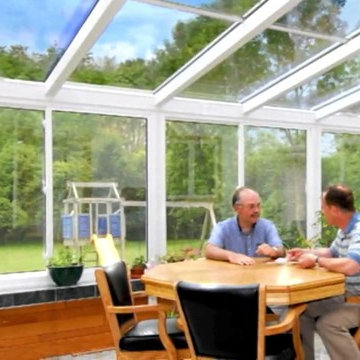
Foto på ett stort funkis uterum, med en öppen hörnspis, en spiselkrans i metall och glastak
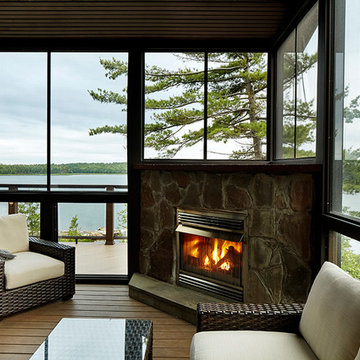
Inspiration för stora rustika uterum, med mellanmörkt trägolv, en öppen hörnspis, en spiselkrans i sten och tak
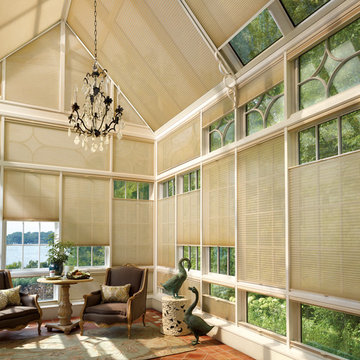
Idéer för ett mellanstort klassiskt uterum, med klinkergolv i terrakotta, takfönster och orange golv
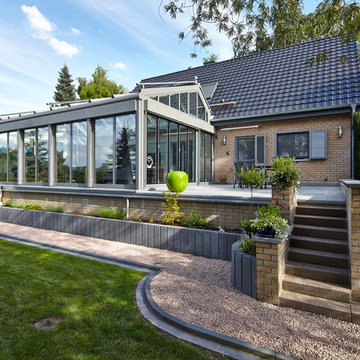
Den Wohnraum erweitern und trotzdem nah an der Natur. Mit Faltanlagen in Aluminium und einem Glasdach fühlen Sie sich wie draußen im Garten. Die Veranda ist von Coplaning schlüsselfertig erstellt worden. Lehnen Sie sich zurück und genießen das Ergebnis.
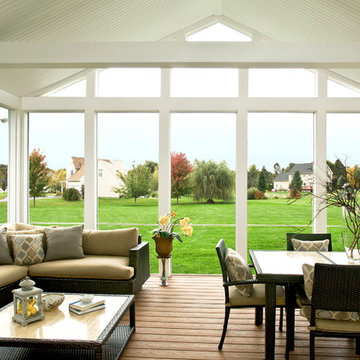
Photographer- Raymond Pioggia
Inredning av ett modernt stort uterum, med mellanmörkt trägolv, tak och brunt golv
Inredning av ett modernt stort uterum, med mellanmörkt trägolv, tak och brunt golv
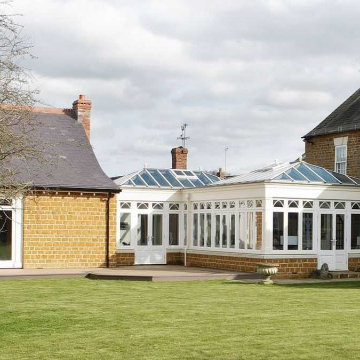
This beautiful light-filled L-shaped orangery in Northamptonshire provides a contemporary addition to this family home.
It combines a kitchen with a lounge and dining area, creating an attractive family-friendly space, which has become the heart of the home.
The gothic bar detailing on the windows matches the existing windows of the property, providing a link to the existing architecture.
This structure was required to bridge the space between the house and an external pool building. We created an orangery which integrates beautifully with both and is fabulous in its own right.
The new kitchen is contemporary and combined with a comfortable living space makes the most of the light and takes full advantage of the views into the garden.
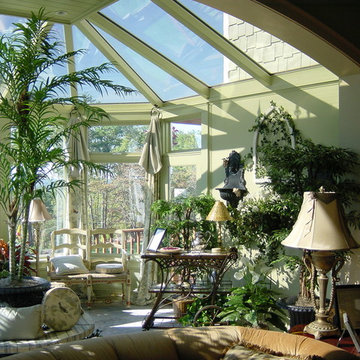
Adrian Cutchshaw
Inspiration för mellanstora shabby chic-inspirerade uterum, med klinkergolv i porslin och takfönster
Inspiration för mellanstora shabby chic-inspirerade uterum, med klinkergolv i porslin och takfönster
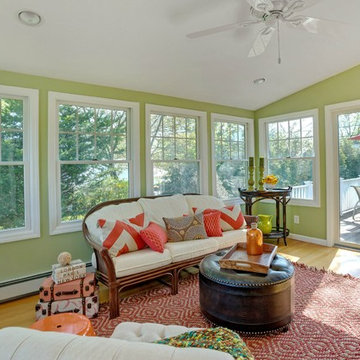
Jump Visual
Vacant Staging - Islip New York
Inspiration för mellanstora klassiska uterum
Inspiration för mellanstora klassiska uterum
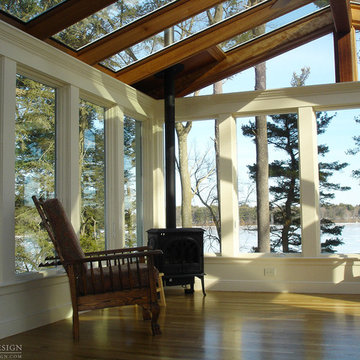
Every project presents unique challenges. If you are a prospective client, it is Sunspace’s job to help devise a way to provide you with all the features and amenities you're looking for. The clients whose property is featured in this portfolio project were looking to introduce a new relaxation space to their home, but they needed to capture the beautiful lakeside views to the rear of the existing architecture. In addition, it was crucial to keep the design as traditional as possible so as to create a perfect blend with the classic, stately brick architecture of the existing home.
Sunspace created a design centered around a gable style roof. By utilizing standard wall framing and Andersen windows under the fully insulated high performance glass roof, we achieved great levels of natural light and solar control while affording the room a magnificent view of the exterior. The addition of hardwood flooring and a fireplace further enhance the experience. The result is beautiful and comfortable room with lots of nice natural light and a great lakeside view—exactly what the clients were after.
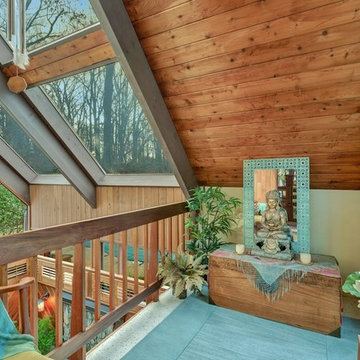
view down into Zen Spa room from meditation room above
Bild på ett mycket stort eklektiskt uterum, med klinkergolv i porslin, takfönster och grått golv
Bild på ett mycket stort eklektiskt uterum, med klinkergolv i porslin, takfönster och grått golv
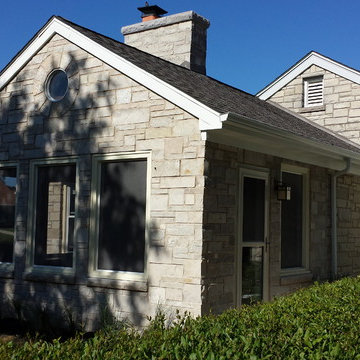
3 Season sunroom addition. Challenge was to blend the old with the new and make it look seemless.
Inspiration för mellanstora klassiska uterum, med heltäckningsmatta
Inspiration för mellanstora klassiska uterum, med heltäckningsmatta
570 foton på grönt uterum
7
