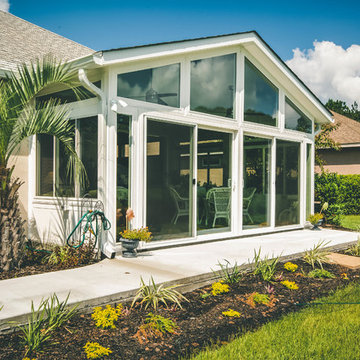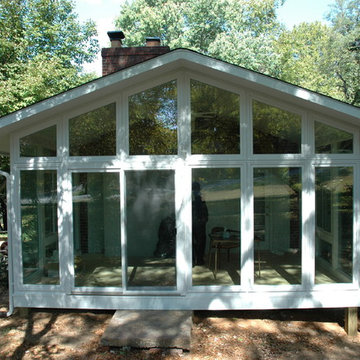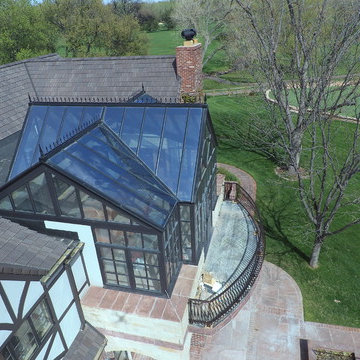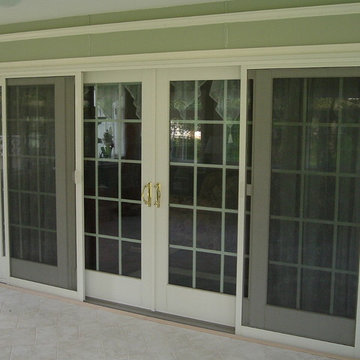570 foton på grönt uterum
Sortera efter:
Budget
Sortera efter:Populärt i dag
161 - 180 av 570 foton
Artikel 1 av 3
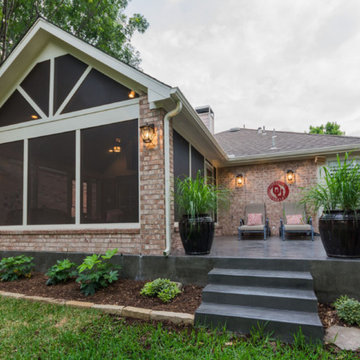
Extended patio off of a gorgeous added on sunroom.
Klassisk inredning av ett mellanstort uterum, med betonggolv och tak
Klassisk inredning av ett mellanstort uterum, med betonggolv och tak
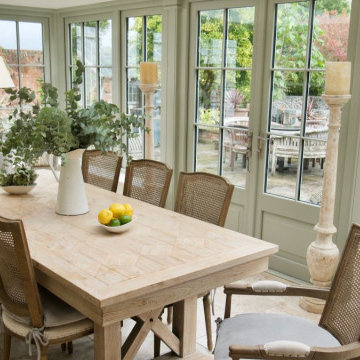
Orangery part of luxury House & Garden Location
Brewers Shaw is a gorgeous country house, situated in the Weald of Kent, amongst beautiful countryside and surrounded by the Hemsted Forest – making it the ideal spot for an orangery style extension.
A period property with a number of striking features, which is complemented by five acres of ornamental and traditional gardens, this house and garden location is available to hire for film shoots and business courses.
The rear of this property previously featured an old conservatory which was poorly designed and did not provide the natural link between inside and out, that this home deserved.
The timber joinery is painted in the subtle shade of Quantocks Quest, from our own refined colour palette, creating the perfect accompaniment to the surrounding environment.
Measuring just under 6.7m wide by 3.7m deep, the new orangery opens out onto what must be one of the most beautifully tended and scenic gardens in Kent.
With views like this, it is easy to see why an orangery was the discernible choice to create a light and airy living space to be enjoy by the home owners or those lucky enough to hire this stunning location.
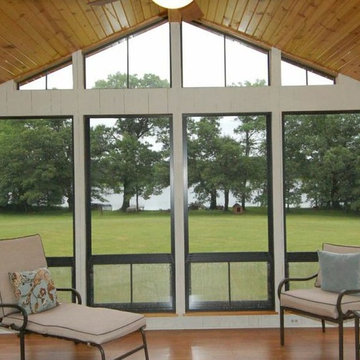
Eze-Breeze® is designed to make outdoor spaces more utilized places. With several styles to choose from, our custom made-to-order components allow you to have fun designing an outdoor space that's just right for you.
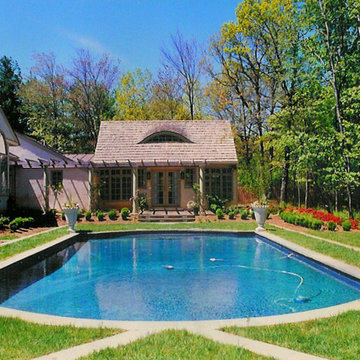
Sunroom Addition with Pool and trellis. Construction documentation design by Robert M.M. Nase. featuring eyebrow window at cathedral ceiling. Exterior pergola and Brick patio. Wood Shingle roof to match existing. Featured expansive Glass Walls.
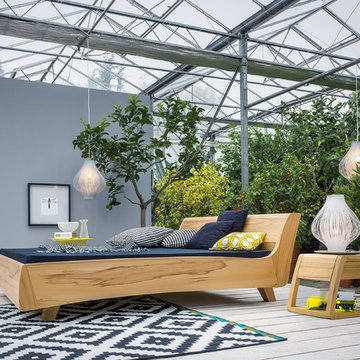
Modernes Massivholzbett Balena
Exempel på ett stort industriellt uterum, med ljust trägolv, glastak och vitt golv
Exempel på ett stort industriellt uterum, med ljust trägolv, glastak och vitt golv
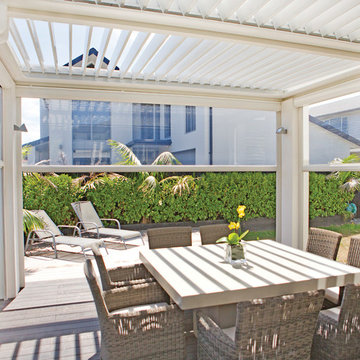
Outdoor Blinds
- Clear PVC, shade mesh, waterproof fabrics
- Ability to fully enclose an area
- Available up to 6m wide x 5m high
Exempel på ett modernt uterum
Exempel på ett modernt uterum
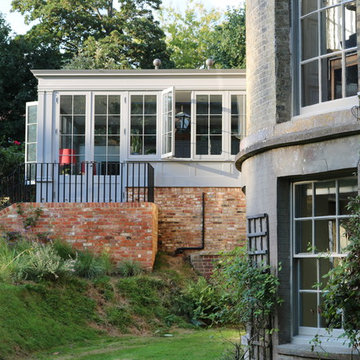
Hampton Conservatories & Orangeries
Inspiration för ett stort lantligt uterum
Inspiration för ett stort lantligt uterum
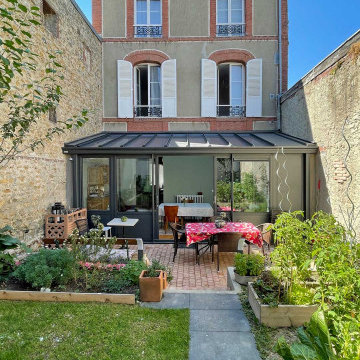
L'espace a été entièrement revisité. Le jardin a été redessiné er replanté. Réalisation d'une terrasse et d'une véranda énergétique.
Idéer för ett mellanstort maritimt uterum
Idéer för ett mellanstort maritimt uterum
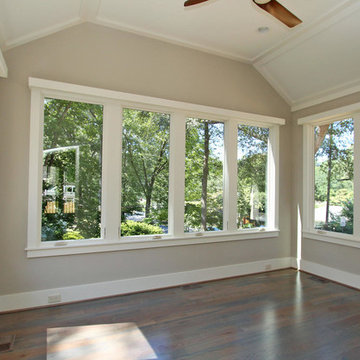
T&T Photos
Idéer för mellanstora vintage uterum, med mellanmörkt trägolv, tak och brunt golv
Idéer för mellanstora vintage uterum, med mellanmörkt trägolv, tak och brunt golv
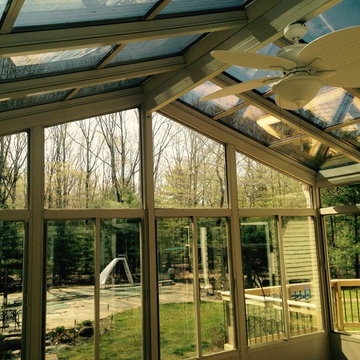
Sunroom projects
Foto på ett mellanstort funkis uterum, med mellanmörkt trägolv och tak
Foto på ett mellanstort funkis uterum, med mellanmörkt trägolv och tak
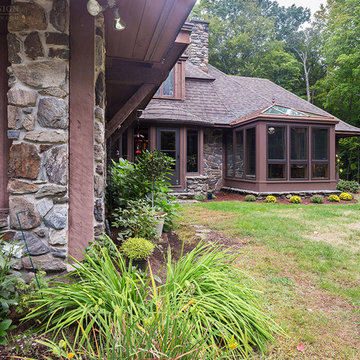
This project’s owner originally contacted Sunspace because they needed to replace an outdated, leaking sunroom on their North Hampton, New Hampshire property. The aging sunroom was set on a fieldstone foundation that was beginning to show signs of wear in the uppermost layer. The client’s vision involved repurposing the ten foot by ten foot area taken up by the original sunroom structure in order to create the perfect space for a new home office. Sunspace Design stepped in to help make that vision a reality.
We began the design process by carefully assessing what the client hoped to achieve. Working together, we soon realized that a glass conservatory would be the perfect replacement. Our custom conservatory design would allow great natural light into the home while providing structure for the desired office space.
Because the client’s beautiful home featured a truly unique style, the principal challenge we faced was ensuring that the new conservatory would seamlessly blend with the surrounding architectural elements on the interior and exterior. We utilized large, Marvin casement windows and a hip design for the glass roof. The interior of the home featured an abundance of wood, so the conservatory design featured a wood interior stained to match.
The end result of this collaborative process was a beautiful conservatory featured at the front of the client’s home. The new space authentically matches the original construction, the leaky sunroom is no longer a problem, and our client was left with a home office space that’s bright and airy. The large casements provide a great view of the exterior landscape and let in incredible levels of natural light. And because the space was outfitted with energy efficient glass, spray foam insulation, and radiant heating, this conservatory is a true four season glass space that our client will be able to enjoy throughout the year.
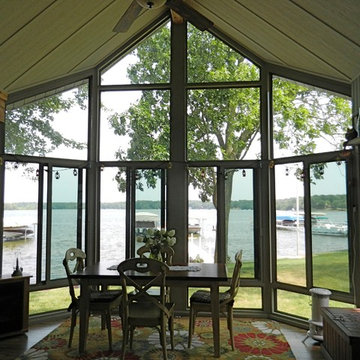
Lakeside sunroom overlooking a Northern Indiana lake
Idéer för ett litet modernt uterum
Idéer för ett litet modernt uterum
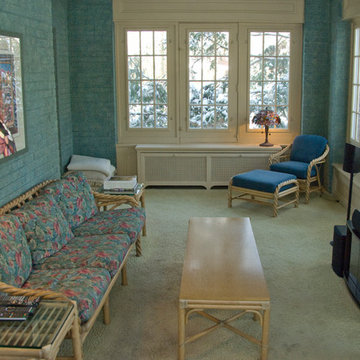
Van Auken Akins Architects LLC designed and facilitated the complete renovation of a home in Cleveland Heights, Ohio. Areas of work include the living and dining spaces on the first floor, and bedrooms and baths on the second floor with new wall coverings, oriental rug selections, furniture selections and window treatments. The third floor was renovated to create a whimsical guest bedroom, bathroom, and laundry room. The upgrades to the baths included new plumbing fixtures, new cabinetry, countertops, lighting and floor tile. The renovation of the basement created an exercise room, wine cellar, recreation room, powder room, and laundry room in once unusable space. New ceilings, soffits, and lighting were installed throughout along with wallcoverings, wood paneling, carpeting and furniture.
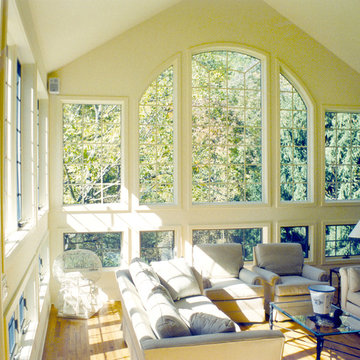
Large windows and vaulted ceilings make this sunroom addition a bright and airy place to gather.
Inspiration för ett mellanstort vintage uterum, med ljust trägolv
Inspiration för ett mellanstort vintage uterum, med ljust trägolv
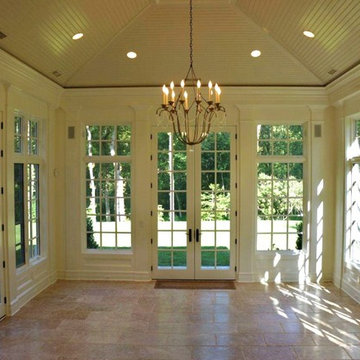
Idéer för att renovera ett mellanstort vintage uterum, med travertin golv och tak
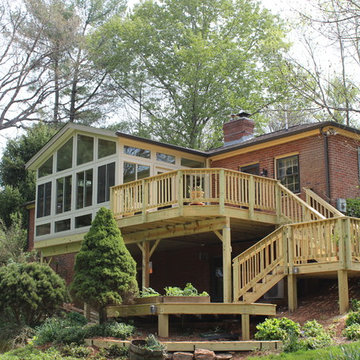
Beautiful sunroom built in Orange, Va
cathedral style, solid shingle roof, built on existing deck , white trim and aluminum frame,
Bild på ett mellanstort vintage uterum, med tak
Bild på ett mellanstort vintage uterum, med tak
570 foton på grönt uterum
9
