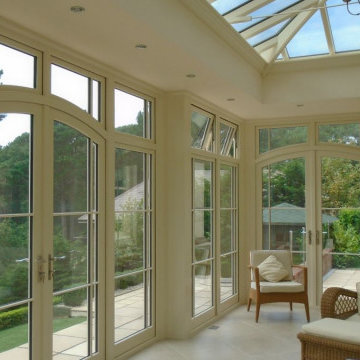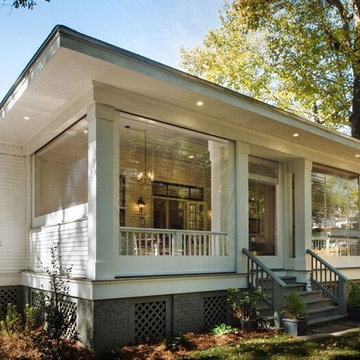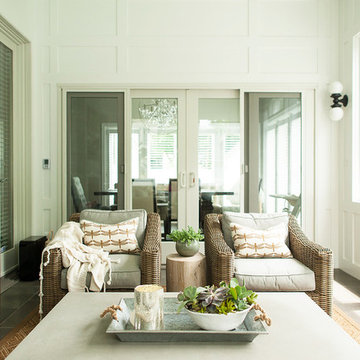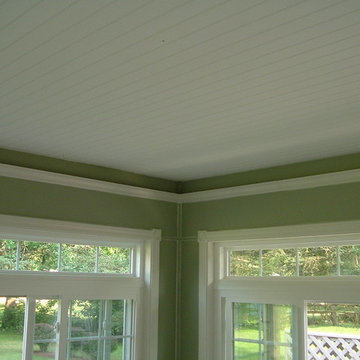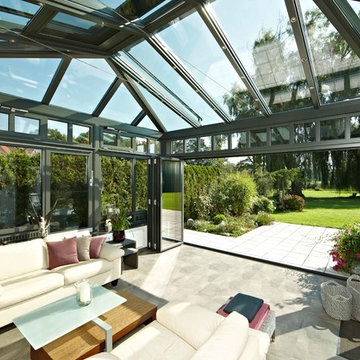570 foton på grönt uterum
Sortera efter:
Budget
Sortera efter:Populärt i dag
81 - 100 av 570 foton
Artikel 1 av 3
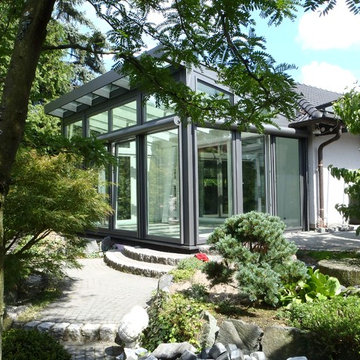
Dieser moderne Wintergarten sticht hervor aufgrund seiner besonderen Dachform. Viele Wintergärten werden zwar mit einem solchen Pultdach gebaut, doch in aller Regel so dass das Dach in Richtung Wintergartenfront, und nicht in Richtung Wohnhaus abfällt. Bei diesem Objekt bestand jedoch der Kunde auf einer umgekehrten Bauweise und, da jeder unserer Wintergärten ein absolutes Unikat ist, haben wir diesen Wunsch auch erfüllen können. Und auch wir sind vom Ergebnis begeistert, denn diese Bauweise lässt den Raum, sobald man den Wintergarten betritt, wesentlich größer wirken und lässt größere vertikale Fronten zu. Auch hier wurde der Wintergarten im Holz-Aluminium-System gebaut, eine optimale Materialkombination mit Holz innen und Aluminium außen.
Gerne verwirklichen wir auch Ihren Traum von einem modernen Wintergarten. Mehr Infos dazu finden Sie auf unserer Webseite www.krenzer.de. Sie können uns gerne telefonisch unter der 0049 6681 96360 oder via E-Mail an mail@krenzer.de erreichen. Wir würden uns freuen, von Ihnen zu hören. Auf unserer Webseite (www.krenzer.de) können Sie sich auch gerne einen kostenlosen Katalog bestellen.
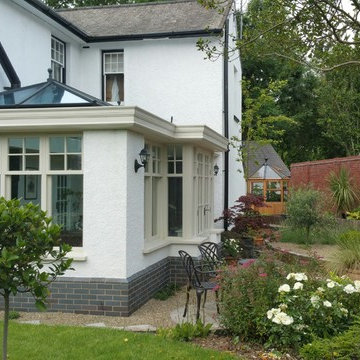
This beautiful traditionally designed orangery features bespoke hardwood timber windows and French Doors.
The anthracite grey aluminium lantern provides an attractive contrast against the hand painted frames. The bespoke timber cornice provides an elegant finish to this stunning Vale Orangery.
Internally we completed a knock through from the kitchen and replaced windows with internal doors to create a cosy snug area. A log burning stove completes the look of this impressive interior.
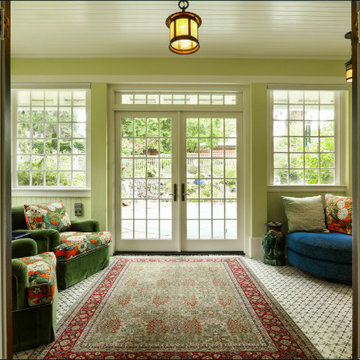
1912 Historic Landmark remodeled to have modern amenities while paying homage to the home's architectural style.
Inredning av ett klassiskt stort uterum, med klinkergolv i porslin
Inredning av ett klassiskt stort uterum, med klinkergolv i porslin
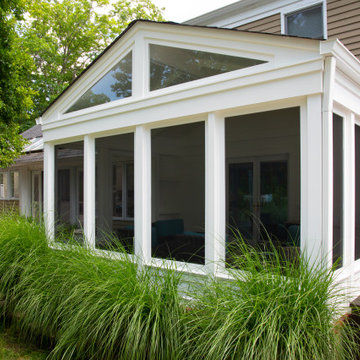
Custom sunroom overlooking a beautiful pool. This space features a custom built in with elegant trim.
Bild på ett stort maritimt uterum, med tegelgolv och tak
Bild på ett stort maritimt uterum, med tegelgolv och tak
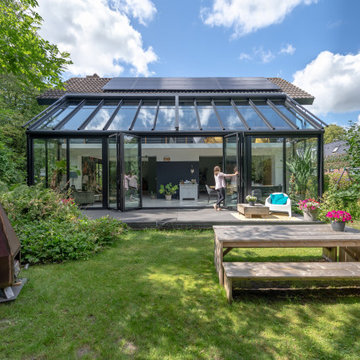
Der Wintergarten von Solarlux hat dem Bau aus dem 1970er Jahren einen völlig neuen Anstrich gegeben – und der Familie ein erhebliches Plus an Wohnkomfort verschafft.
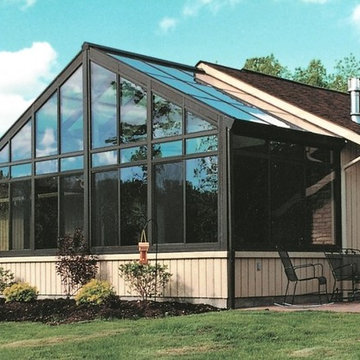
Cathedral style , Black aluminum frame, beige knee wall, sliding windows , conservaglass
Foto på ett mellanstort funkis uterum, med glastak
Foto på ett mellanstort funkis uterum, med glastak
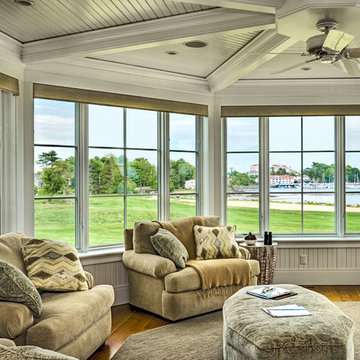
Photo Credit: Rob Karosis
Inredning av ett maritimt mellanstort uterum, med mellanmörkt trägolv och tak
Inredning av ett maritimt mellanstort uterum, med mellanmörkt trägolv och tak
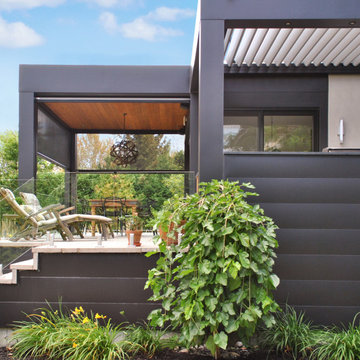
With its motorized swiveling blades, the AZUR S pergola is the ideal product for creating an outdoor living space that offers you and your guests comfort and protection against the elements. With its unique and modern design, durable aluminum structure, climate resistance and easy maintenance, the AZUR S pergola is a must for all high-end outdoor living spaces.
The ECLIPSE is a robust mosquito screen or sun shade system ideal for covering large outdoor living spaces. Controlled with a wireless remote control, the ECLIPSE protects you from bugs, sun rays, wind and increases your privacy on demand, increasing your comfort and home value.

The Sunroom is open to the Living / Family room, and has windows looking to both the Breakfast nook / Kitchen as well as to the yard on 2 sides. There is also access to the back deck through this room. The large windows, ceiling fan and tile floor makes you feel like you're outside while still able to enjoy the comforts of indoor spaces. The built-in banquette provides not only additional storage, but ample seating in the room without the clutter of chairs. The mutli-purpose room is currently used for the homeowner's many stained glass projects.
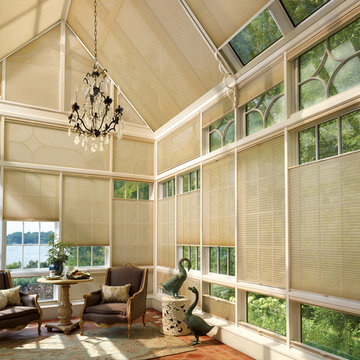
These Hunter Douglas Architella Shades are functional and can even fit the most uniquely shaped windows in your home.
Exotisk inredning av ett stort uterum, med klinkergolv i terrakotta och glastak
Exotisk inredning av ett stort uterum, med klinkergolv i terrakotta och glastak
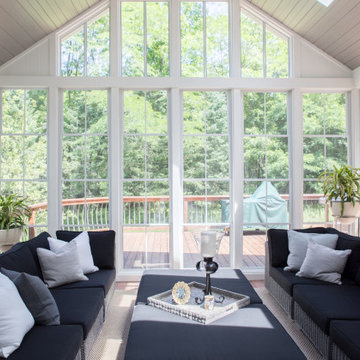
Project by Wiles Design Group. Their Cedar Rapids-based design studio serves the entire Midwest, including Iowa City, Dubuque, Davenport, and Waterloo, as well as North Missouri and St. Louis.
For more about Wiles Design Group, see here: https://wilesdesigngroup.com/
To learn more about this project, see here: https://wilesdesigngroup.com/stately-family-home
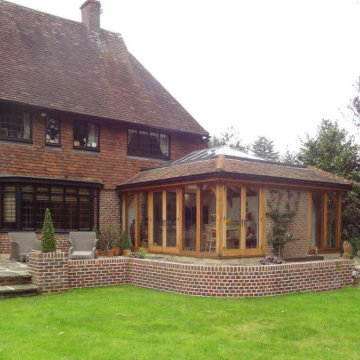
This oak orangery project in Surrey has a number of distinctive features but, more than anything, created a lovely light, open plan living area.
The resulting additional space allowed the customer to extend their kitchen into the orangery, whilst the peninsula design provided a natural break from this part of the design into the living room area.
The comfortable sofa and favourite chair are ideally positioned to take in either the views of the garden or catching up with the latest on the wall-mounted TV.
Indeed the perimeter flat roof, a hallmark of an orangery (as opposed to a conservatory, which has a fully glazed roof) allowed the installation of ceiling mounted speakers to provide perfect surround sound.
This type of orangery design features a tiled mansard roof with exposed oak rafters within the interior. The result is that natural, homely feeling that comes from an oak framed extension.
The lantern roof has been designed to join the host wall of the existing property, so as to maximise the amount of light coming into the room.
The solid wall element of the orangery is red brick on the exterior, in order to complement the rest of the home, whilst on the inside, this allows for the installation of the TV.
The full height windows and doors – including French doors to allow convenient access to the patio area and outside – provide improved views of the garden from what is an elevated position.
This oak orangery kitchen extension has created an open plan living area that is now the hub of the home. Whether enjoying a relaxing breakfast around the island unit in the kitchen or a nice drink from the sofa with the TV on, this is now the room that is used most at home, whatever the time of year.
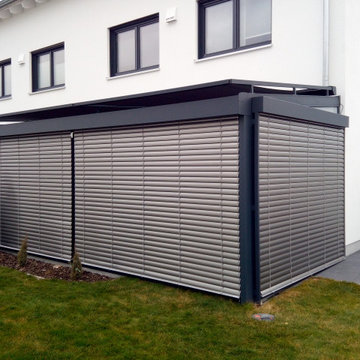
Sommergarten in der Farbe DB 703 Feinstruktur, mit Aufdachmarkisen und Lamellenraffstores rundum, in der Front in der Rinne versteckt verbaut, seitlich aufgesetzt. Ganzglasschiebeanlagen mit ESG 10mm und Profilzylinderschloß.
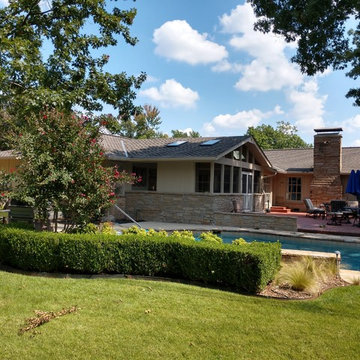
After: The vaulted pavilion was no small undertaking, but our clients agree it was worth it! Skylights help keep the natural light in their home, but keep them dry from any weather Oklahoma throws at them. After seeing the beautiful natural wood of the tongue-and-groove ceiling we were happy the clients opted to keep the color and choose a clear stain. No worries about the winter in this screened in porch-between the gas fireplace and infrared heater they will be nice and cozy while watching all those football games and entertaining outside.
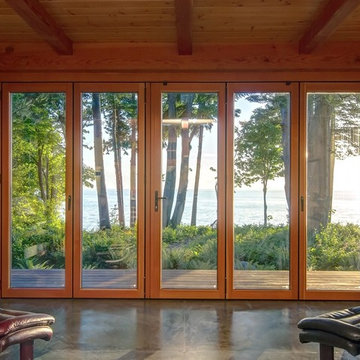
Architect: Greg Robinson Architect AIA LEED AP
Contractor: Cascade Joinery
Photographer: C9 Photography & Design, LLC
Amerikansk inredning av ett stort uterum, med betonggolv
Amerikansk inredning av ett stort uterum, med betonggolv
570 foton på grönt uterum
5
