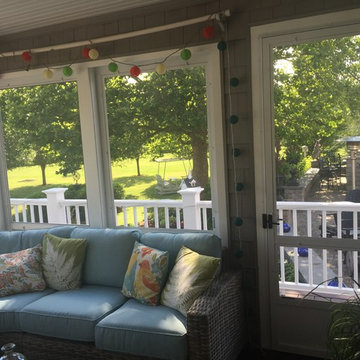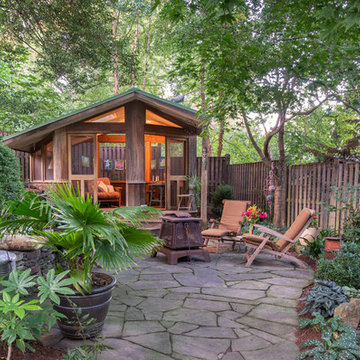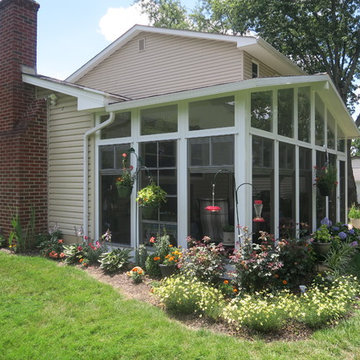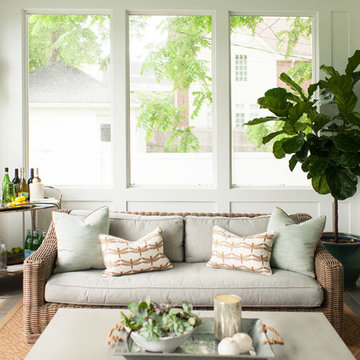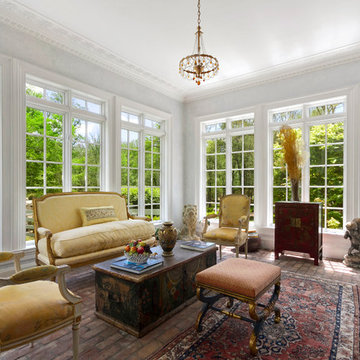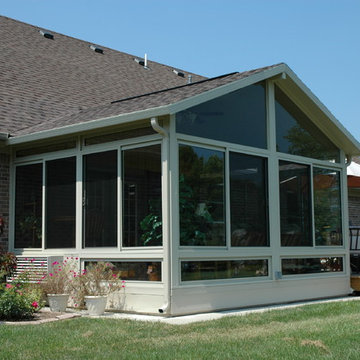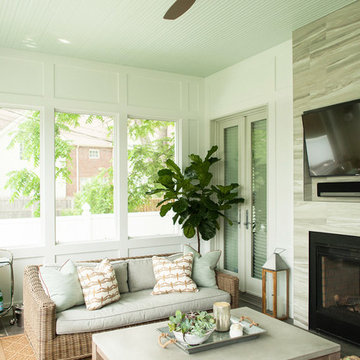570 foton på grönt uterum
Sortera efter:
Budget
Sortera efter:Populärt i dag
41 - 60 av 570 foton
Artikel 1 av 3
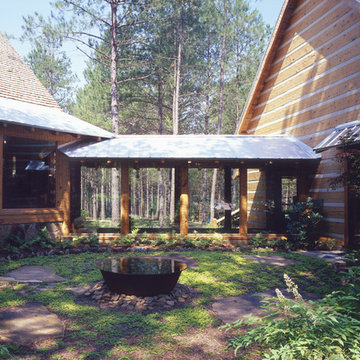
This glass sunroom / breezeway connects the two sections of this log home.
Bild på ett rustikt uterum, med ljust trägolv
Bild på ett rustikt uterum, med ljust trägolv
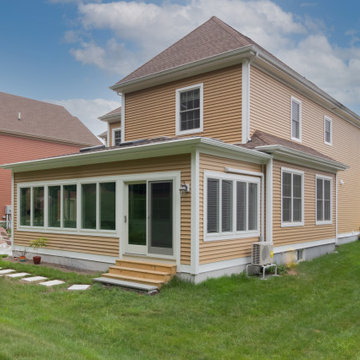
Idéer för ett mellanstort modernt uterum, med klinkergolv i keramik, en hängande öppen spis, tak och grått golv
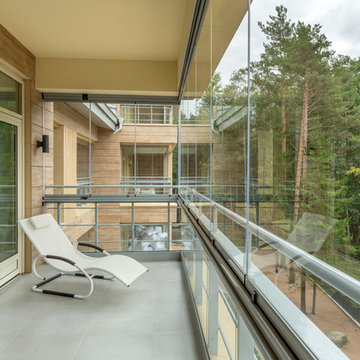
Архитектурная мастерская «Евгений Герасимов и партнеры». Восемь малоэтажных коттеджей в сосновом бору на берегу Финского залива украсили просторные балконы-солярии. Раздвижное остекление убирается одним движением руки и вы в лесу! Дефицит солнечного света северных широт компенсируется в архитектуре обилием стекла: прозрачное ограждение и остекление без рам пропускает в квартиру весь световой поток, панорамное окно от пола открывает солнцу квартиру.
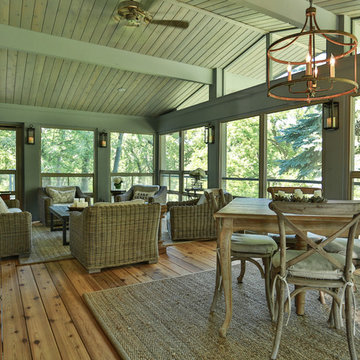
Lowell Custom Homes, Lake Geneva, WI.
Summer House Remodel of Screened-in Sun Porch. Wood plank floors, wood panel ceiling, large windows with views, lighting, The architecture of this addition blends seamlessly with the original Mid Century modern look of the home.
CB Wilson Interiors
Victoria McHugh Photography
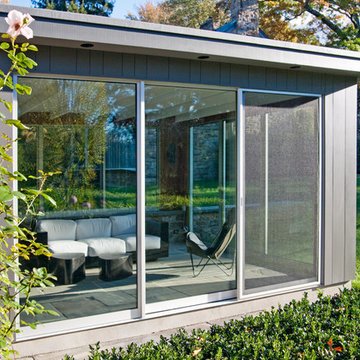
In recreating the sleeping porch style fashioned from over a century ago, this remodel takes on an updated, contemporary flare.
The side additions were built out of steel due to the desire for expansive windows and a limited amount of solid walls.
Aluminum framed glass panels encase the additions on three sides. A full screen accompanies each glass door.
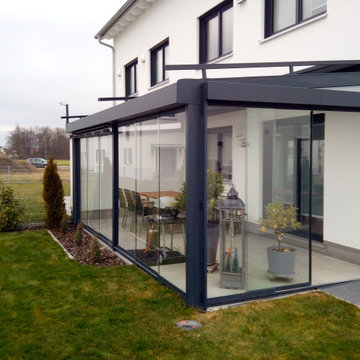
Sommergarten in der Farbe DB 703 Feinstruktur, mit Aufdachmarkisen und Lamellenraffstores rundum, in der Front in der Rinne versteckt verbaut, seitlich aufgesetzt. Ganzglasschiebeanlagen mit ESG 10mm und Profilzylinderschloß.
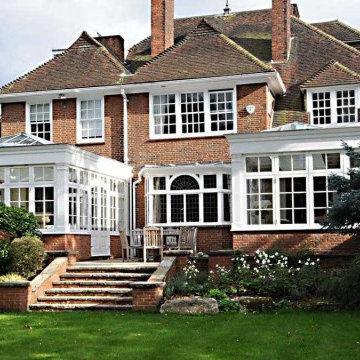
This stunning project in Wimbledon is a unique design and was a pleasure to work on. Our clients required two buildings on the back of their home. The existing house is unusual, and the extensions were designed to complement its features. Transoms were used in the windows to create the extra height required and curve detailing was added to the French doors.
One orangery is an extension of the kitchen which creates an open plan kitchen/dining area. The second orangery is used as a relaxing seating area. It also incorporates a staircase to the first floor with a balcony overlooking the seating area. It is a unique design which has added lots of character to the home.
Both new extensions benefit from stunning views of the garden and copious natural light which saturates the home due to the large windows and high lantern roofs. Because of the size and nature of the new build, the client’s home became a working building site and we had to ensure all necessary safety procedures were taken. Our customers were understanding and are delighted with the finished project.
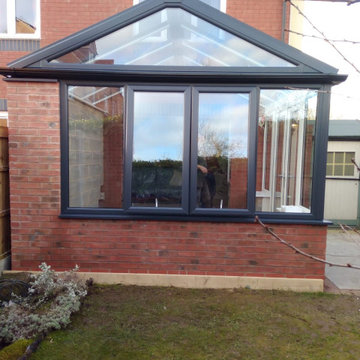
For a lot of people, a conservatory is still a first thought for a new extension of a property. With that as a thought, the options available for conservatorys have increased drastically over the last few years with a lot of manufactures providing different designs and colours for customers to pick from.
When this customer came to us, they were wanting to have a conservatory that had a modern design and finish. After look at a few designs our team had made for them, the customer decided to have a gable designed conservatory, which would have 6 windows, 2 of which would open, and a set of french doors as well. As well as building the conservatory, our team also removed a set of french doors and side panels that the customer had at the rear of their home to create a better flow from house to conservatory.
As you can see from the images provided, the conservatory really does add a modern touch to this customers home.
With the frame completed, the customer can now have their new conservatory plastered, and the other finishing touches added.
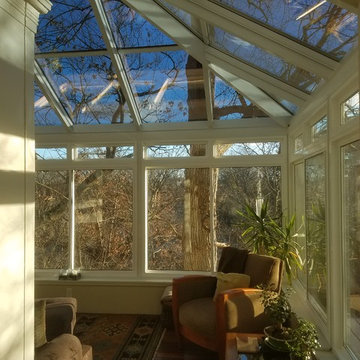
This classic architecturally significant Newton home built in the 1920’s had an outdoor porch over the garage that was nice but rarely enjoyed due to wind, snow, cold, heat, bugs and the road noise was too loud. Sound familiar? By adding the Four Seasons 10’ x 18’ Georgian Conservatory the space is now enlarged and feels like outdoor space that can be enjoyed year round in complete comfort thanks to the Exclusive high performance and sound deadening characteristics of patented Conserva-Glass with Stay Clean Technology. We also added some of window walls system under the adjacent space to enclose new and existing areas.
By working collaboratively with the homeowners and their carpenter, who did the site work and finish work, we were able to successfully get the best design, quality and performance all at the lowest price. Stay tuned for future finished photos with furniture and tasteful decorating for a drop dead gorgeous retreat. This Georgian Conservatory is sure be this nice family’s favorite room in the house!
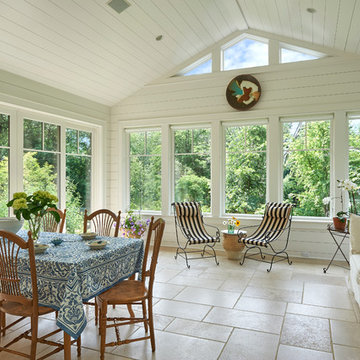
David Sloane
Exempel på ett stort amerikanskt uterum, med kalkstensgolv, tak och beiget golv
Exempel på ett stort amerikanskt uterum, med kalkstensgolv, tak och beiget golv

Looking to the new entrance which is screened by a wall that reaches to head-height.
Richard Downer
Lantlig inredning av ett litet uterum, med kalkstensgolv och beiget golv
Lantlig inredning av ett litet uterum, med kalkstensgolv och beiget golv
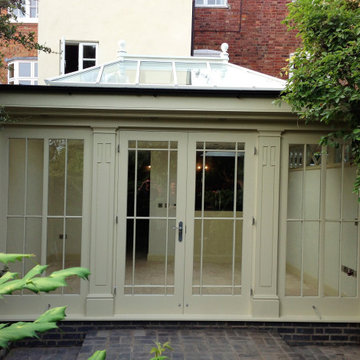
Painted hardwood orangery with timber doors and windows and timber roof lanterns.
Inredning av ett klassiskt mellanstort uterum, med travertin golv, takfönster och beiget golv
Inredning av ett klassiskt mellanstort uterum, med travertin golv, takfönster och beiget golv

An eclectic Sunroom/Family Room with European design. Photography by Jill Buckner Photo
Exempel på ett stort klassiskt uterum, med mellanmörkt trägolv, en standard öppen spis, en spiselkrans i trä, tak och brunt golv
Exempel på ett stort klassiskt uterum, med mellanmörkt trägolv, en standard öppen spis, en spiselkrans i trä, tak och brunt golv
570 foton på grönt uterum
3
