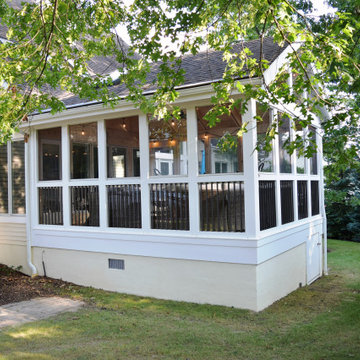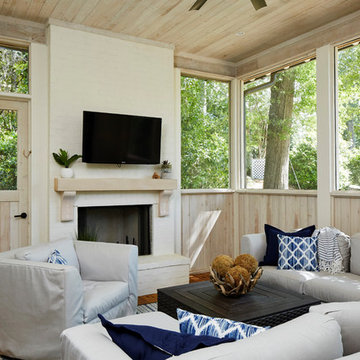Sortera efter:
Budget
Sortera efter:Populärt i dag
161 - 180 av 1 179 foton
Artikel 1 av 3
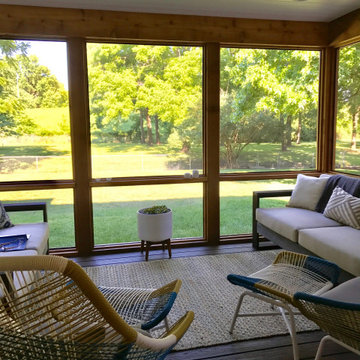
Completed project
Idéer för en mellanstor modern innätad veranda på baksidan av huset, med marksten i betong och takförlängning
Idéer för en mellanstor modern innätad veranda på baksidan av huset, med marksten i betong och takförlängning
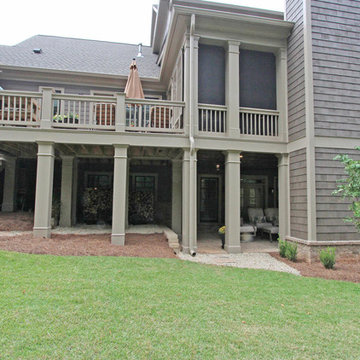
Inspiration för en stor vintage innätad veranda på baksidan av huset, med trädäck och takförlängning
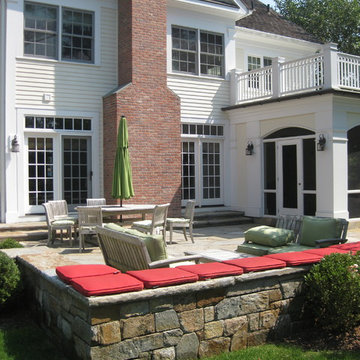
gail bishop
Idéer för en mellanstor klassisk innätad veranda på baksidan av huset, med trädäck och takförlängning
Idéer för en mellanstor klassisk innätad veranda på baksidan av huset, med trädäck och takförlängning
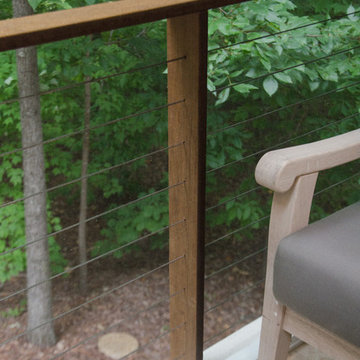
John R. Sperath
Klassisk inredning av en mellanstor innätad veranda på baksidan av huset, med takförlängning
Klassisk inredning av en mellanstor innätad veranda på baksidan av huset, med takförlängning
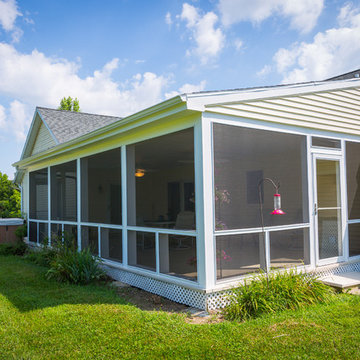
©RVP Photography
Foto på en mycket stor vintage innätad veranda på baksidan av huset, med trädäck och takförlängning
Foto på en mycket stor vintage innätad veranda på baksidan av huset, med trädäck och takförlängning
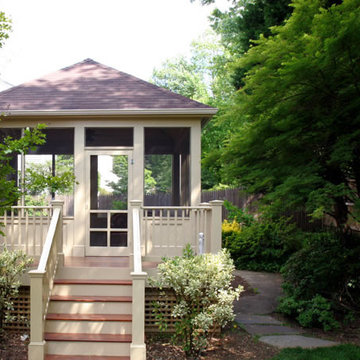
Designed and built by Land Art Design, Inc.
Exempel på en mellanstor modern innätad veranda på baksidan av huset, med trädäck och takförlängning
Exempel på en mellanstor modern innätad veranda på baksidan av huset, med trädäck och takförlängning
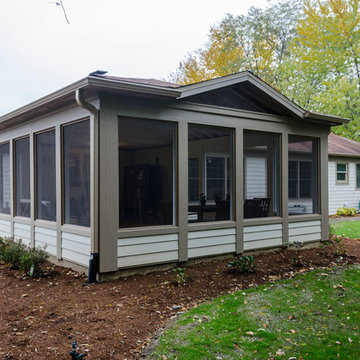
Inspiration för stora klassiska innätade verandor på baksidan av huset, med betongplatta och takförlängning
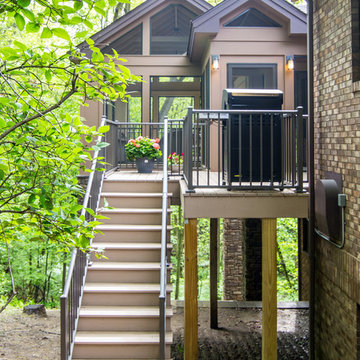
Contractor: Hughes & Lynn Building & Renovations
Photos: Max Wedge Photography
Exempel på en stor klassisk innätad veranda på baksidan av huset, med trädäck och takförlängning
Exempel på en stor klassisk innätad veranda på baksidan av huset, med trädäck och takförlängning
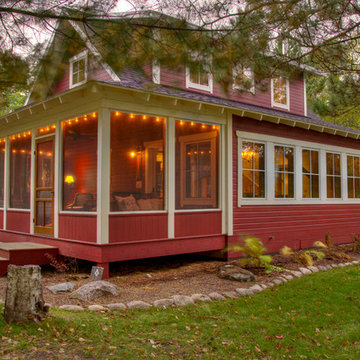
Inspiration för en mellanstor minimalistisk innätad veranda på baksidan av huset, med trädäck och takförlängning
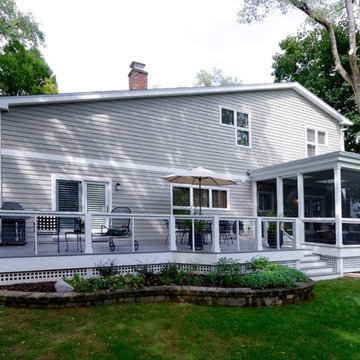
New deck and screened porch overlooking back yard. All structural wood is completely covered in composite trim and decking for a long lasting, easy to maintain structure. Custom composite handrails and stainless steel cables provide a nearly uninterrupted view of the back yard.
Architecture and photography by Omar Gutiérrez, NCARB
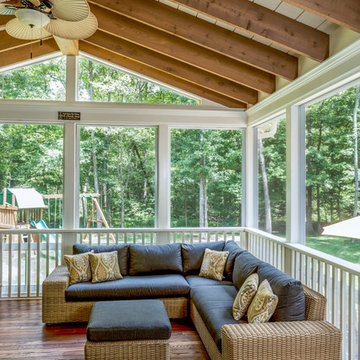
Foto på en stor vintage innätad veranda på baksidan av huset, med trädäck och takförlängning
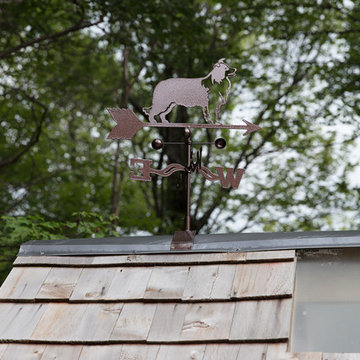
Inspiration för stora lantliga innätade verandor på baksidan av huset, med trädäck och takförlängning
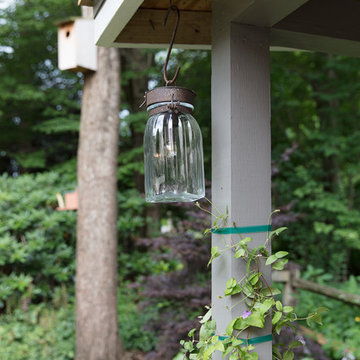
Lantlig inredning av en stor innätad veranda på baksidan av huset, med trädäck och takförlängning
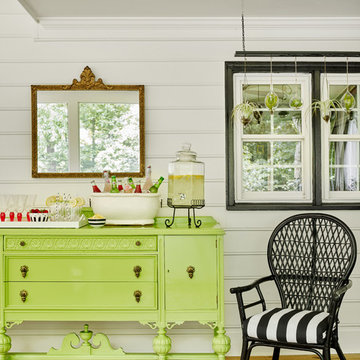
An antique sideboard was sprayed in Benjamin Moore Green Thumb to add a punch of color. The old wicker chair was sprayed black and covered in a black and white performance fabric. The air plants are hanging by a repurposed coat rack that had an open fretwork design that was used to loop jute strings on hooks to hang them at different levels. An antique mirror was used to reflect the outdoors
Photo Credit: Emily Followill Photography
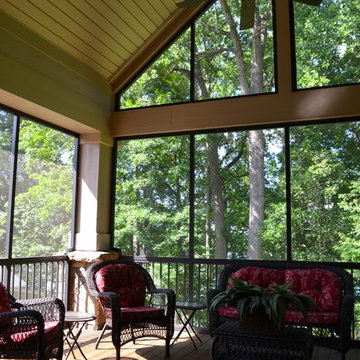
This rustic style home on Hartwell Lake was designed and built for the owners to enjoy with family and friends during their active weekend lifestyle. The home was built on a narrow, deep lot that was semi-level on the roadside and steep on the lakeside. The back half of the lot heavily wooded with mature oak and poplar trees reducing the harsh sun’s heat gain on the home.
The exterior utilizes fiber cement cedar shake and lap siding complimented by deep brown colors for the windows, soffit, trim and the large square columns. A nice balance of natural earth toned stacked stone rounds out the exterior materials completing the rustic casual lake living.
The home 5400 SF is designed and built on thee levels each having a primary focus. The main level creates primary daily living for the owners. This level features an open plan with an entry, stair, dining, kitchen and living areas leading to a large lakeside screened porch. A master suite is privately tucked off its own hallway and allowing it to enjoy the lakeside as well with its own private deck. On the opposite side are two bedrooms, a study and a shared bathroom for each to utilize. An open carport for two vehicles was created with the motor court and connects to the mudroom/utility room giving the owners direct entry into their home.
The upper level is for the grand children with an oversized bedroom, bathroom and loft area for play.
The lower level is the considered the party level. Its primary feature is an elevated stage for the owner’s band opened to a large seating area, dining and kitchen for viewing and listening with direct access to another screened porch. Flanking each side is a theater and two additional bedrooms and bathrooms.
Energy Efficient features include:
• The majority of the lower level sunk into the site below grade
• 6” thick walls utilizing advanced framing techniques
• Foil covered roof sheathing
• Extensive use of blown in cellulous
• All windows & doors are double paned low E argon filed glass
• Tank-less water heaters
• Three separate high efficiency HVAC units with programmable thermostats and a fresh air ERV.
Lastly the owner requested we make every effort to sound proof the home. Many materials and techniques gave a duel purpose and added to the energy efficiency.
These items include:
• 2x6 walls with staggered studs
• Extensive use if rock wool acoustic batting
• Tempered glass in all exterior doors and windows
• ¼ thick Mass Loaded Vinyl (MLV) was installed on the top and bottom of the floor trusses and on all lower level walls.
The combination of the design and detailing utilizing these specific materials enabled us to achieve a 5 Star Plus Energy Star Certification with a HERS Index Score of 50. This home received a the 2015 Pinnacle Award from the SC Home Builders Association for the “Best Achievement in Energy Efficiency” sponsored by the SC Department Commerce.
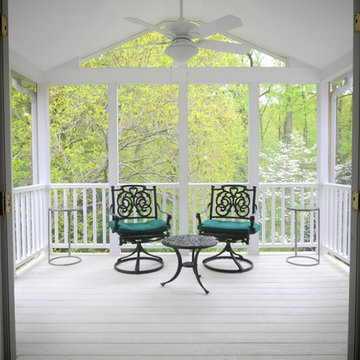
Izzie Mae Photography
Idéer för att renovera en mellanstor vintage innätad veranda på baksidan av huset, med trädäck och takförlängning
Idéer för att renovera en mellanstor vintage innätad veranda på baksidan av huset, med trädäck och takförlängning
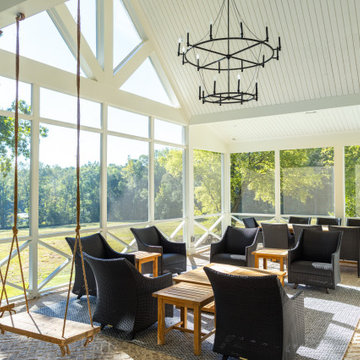
Rear Porch Vaulted
Inredning av en lantlig stor innätad veranda på baksidan av huset, med marksten i tegel, takförlängning och räcke i trä
Inredning av en lantlig stor innätad veranda på baksidan av huset, med marksten i tegel, takförlängning och räcke i trä
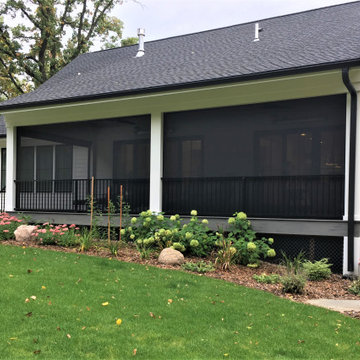
Sophisticated urban farmhouse made to be maintenance free and with dog-amenities galore. Porch showcases automatic screens. Open ended for dogs to roam freely and then come under to get away from the sun.
1 179 foton på grönt utomhusdesign
9






