Sortera efter:
Budget
Sortera efter:Populärt i dag
141 - 160 av 1 178 foton
Artikel 1 av 3
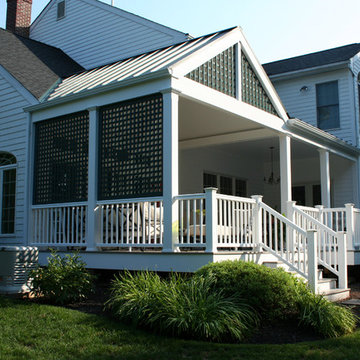
This is a covered porch addition done in a classic cottage style, with beadboard details and lattice work.
Idéer för att renovera en stor vintage innätad veranda på baksidan av huset, med trädäck och takförlängning
Idéer för att renovera en stor vintage innätad veranda på baksidan av huset, med trädäck och takförlängning
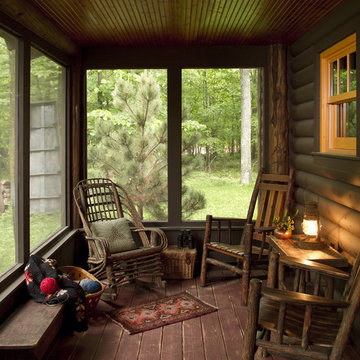
Inspiration för rustika innätade verandor, med trädäck och takförlängning
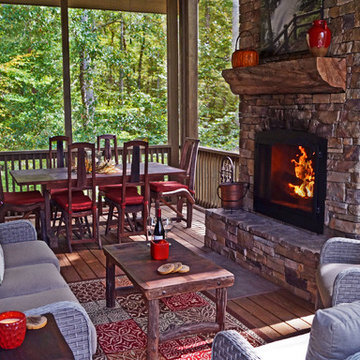
New updated porch furniture in 2017.
Wicker Set, Parr's Furniture, Alpharetta, GA
Teak Table & Chairs, Watauga Creek, Franklin NC
Idéer för rustika innätade verandor längs med huset, med trädäck och takförlängning
Idéer för rustika innätade verandor längs med huset, med trädäck och takförlängning
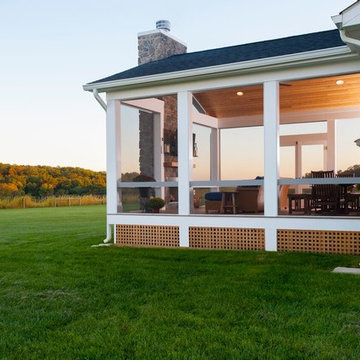
Foto på en stor rustik innätad veranda på baksidan av huset, med trädäck och takförlängning
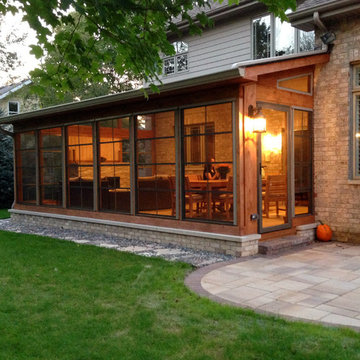
Custom screen porch features a cozy stone fireplace, cathedral ceilings, and vinyl 4-track windows.
http://chicagoland.archadeck.com/
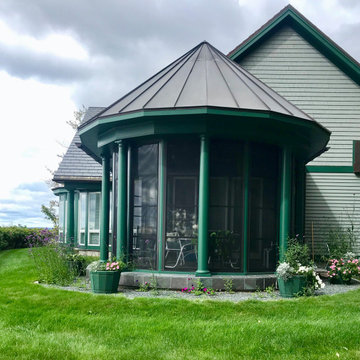
Exempel på en mellanstor modern innätad veranda längs med huset, med marksten i tegel och takförlängning
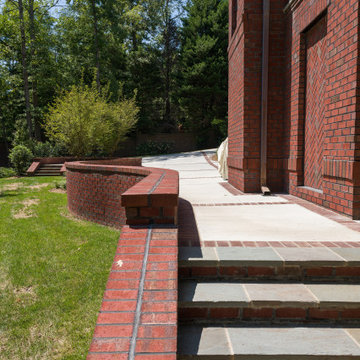
David Ramsey Photography
Klassisk inredning av en stor innätad veranda på baksidan av huset, med naturstensplattor och takförlängning
Klassisk inredning av en stor innätad veranda på baksidan av huset, med naturstensplattor och takförlängning
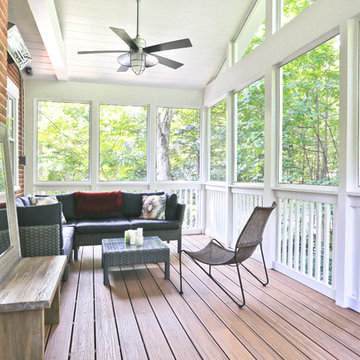
FineCraft Contractors, Inc.
Warwick Photography
Bild på en liten vintage innätad veranda längs med huset, med trädäck och takförlängning
Bild på en liten vintage innätad veranda längs med huset, med trädäck och takförlängning
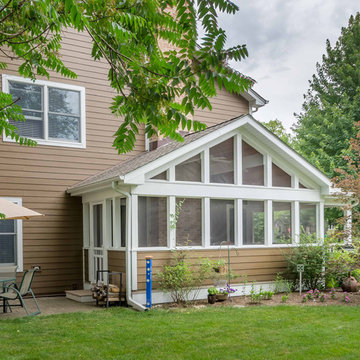
The homeowners needed to repair and replace their old porch, which they loved and used all the time. The best solution was to replace the screened porch entirely, and include a wrap-around open air front porch to increase curb appeal while and adding outdoor seating opportunities at the front of the house. The tongue and groove wood ceiling and exposed wood and brick add warmth and coziness for the owners while enjoying the bug-free view of their beautifully landscaped yard.
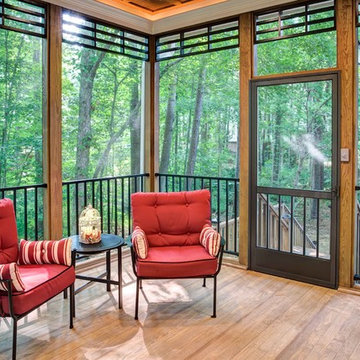
2017 STAR Awards gold winner for Best Screened Porch $35,000 - $55,000.
Stuart Jones Photography
Inspiration för stora amerikanska innätade verandor på baksidan av huset, med takförlängning
Inspiration för stora amerikanska innätade verandor på baksidan av huset, med takförlängning

Alan Wycheck Photography
Idéer för att renovera en mellanstor rustik innätad veranda på baksidan av huset, med marksten i betong och takförlängning
Idéer för att renovera en mellanstor rustik innätad veranda på baksidan av huset, med marksten i betong och takförlängning
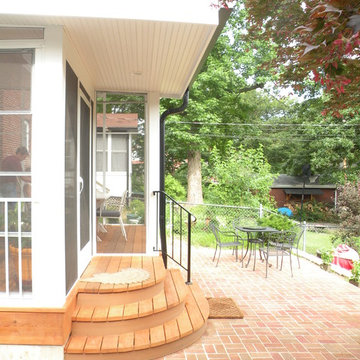
New screened-in porch and brick patio. The porch connects two levels of interior space with the backyard. The new interior and exterior stairway are cedar wood planks. The corners are rounded to open the steps to circulation and avoid a handrail. The new brick paver patio compliments the stair with an opposing curve while the roof overhang protects the doorway.
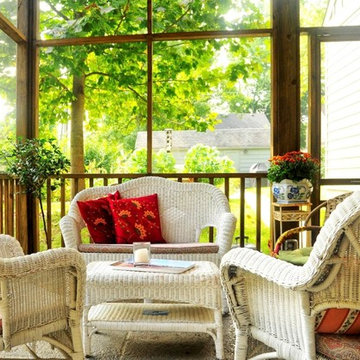
An easy seating area with warm, comfortable outdoor furniture made it the place where they wanted to spend a lot of time. (Photos by David Stewart - Ad Cat Media)
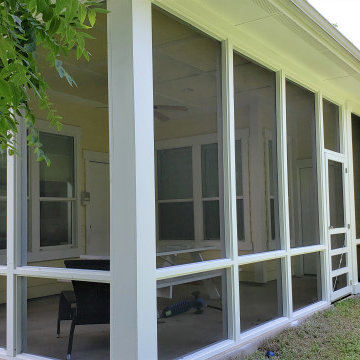
While Archadeck of Austin specializes in awesome patios and patio covers, these Hyde Park homeowners already had those elements in place. All they needed was the screening and the framing to attach it to. What you may not realize, however, is that our screened porches are better than most. We firmly believe that even simple projects are worth doing right. We bring our “A” game to every outdoor living structure we build, and we don’t take shortcuts.
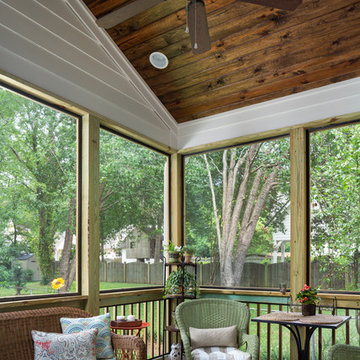
New home construction in Homewood Alabama photographed for Willow Homes, Willow Design Studio, and Triton Stone Group by Birmingham Alabama based architectural and interiors photographer Tommy Daspit. You can see more of his work at http://tommydaspit.com
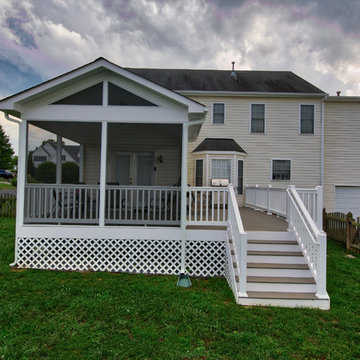
Screened in/open porch hybrid with custom railing and stairs leading to lawn
Klassisk inredning av en mellanstor innätad veranda på baksidan av huset, med trädäck och takförlängning
Klassisk inredning av en mellanstor innätad veranda på baksidan av huset, med trädäck och takförlängning
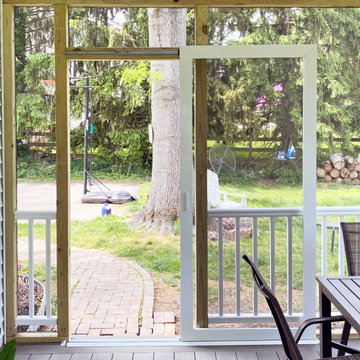
This screened-in porch we completed in Phoenixville, PA features a SCREENEZE sliding door that doesn't waste space by swinging out or back like a traditional hinged door does. It's so much easier to push it aside. The deck material is from Trex. Photo credit: https://www.facebook.com/tjwhome.
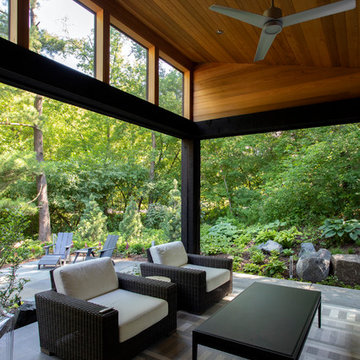
Klassisk inredning av en stor innätad veranda på baksidan av huset, med naturstensplattor och takförlängning
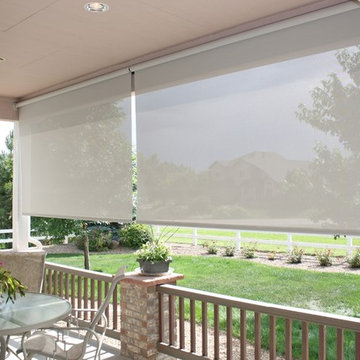
Sheer manual patio roller shades with no top treatment/cover make these a more affordable option when you need relief from the sun and glare, and just some privacy from neighbors or golfers.
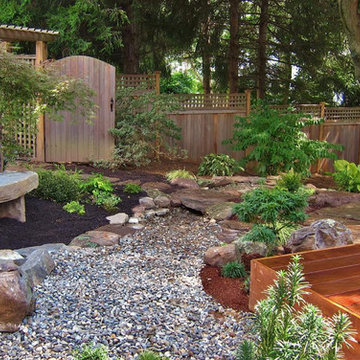
Photography by Jane Luce
Idéer för små orientaliska innätade verandor på baksidan av huset, med naturstensplattor
Idéer för små orientaliska innätade verandor på baksidan av huset, med naturstensplattor
1 178 foton på grönt utomhusdesign
8





