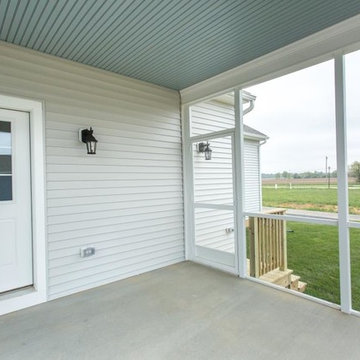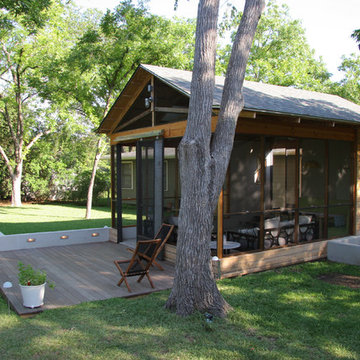Sortera efter:
Budget
Sortera efter:Populärt i dag
101 - 120 av 1 179 foton
Artikel 1 av 3
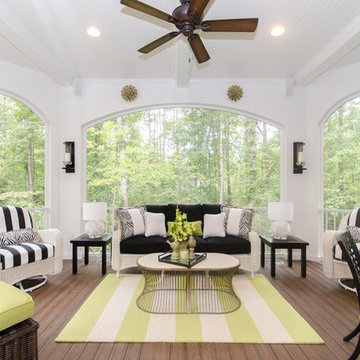
Porch designed by Patrick Cicchetto of Summer Classics Home.
Photography by Bryan Chavez
Idéer för en klassisk innätad veranda på baksidan av huset, med takförlängning och trädäck
Idéer för en klassisk innätad veranda på baksidan av huset, med takförlängning och trädäck
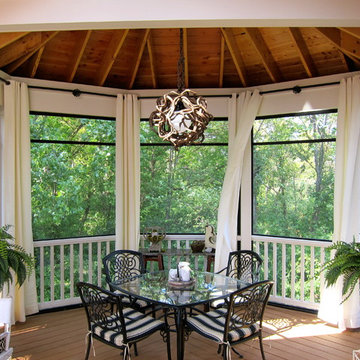
This screened porch was created as a sanctuary, a place to retreat and be enveloped by nature in a calm,
relaxing environment. The monochromatic scheme helps to achieve this quiet mood while the pop
of color comes solely from the surrounding trees. The hits of black help to move your eye around the room and provide a sophisticated feel. Three distinct zones were created to eat, converse
and lounge with the help of area rugs, custom lighting and unique furniture.
Cathy Zaeske
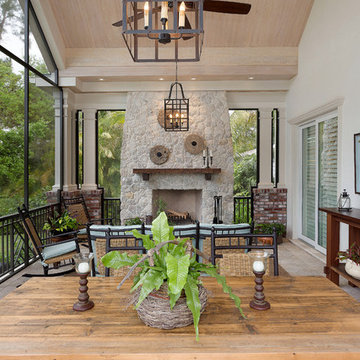
Siesta Key Low Country covered, screened-in porch with fireplace and dining area overlooking the backyard and waterfront.
This is a very well detailed custom home on a smaller scale, measuring only 3,000 sf under a/c. Every element of the home was designed by some of Sarasota's top architects, landscape architects and interior designers. One of the highlighted features are the true cypress timber beams that span the great room. These are not faux box beams but true timbers. Another awesome design feature is the outdoor living room boasting 20' pitched ceilings and a 37' tall chimney made of true boulders stacked over the course of 1 month.
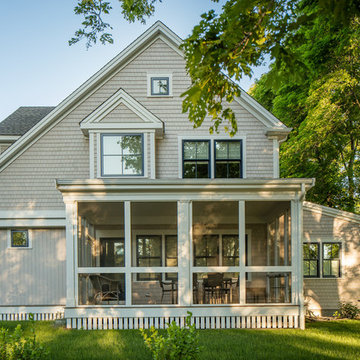
Photograph by Neil Alexander
Inspiration för mellanstora klassiska innätade verandor längs med huset, med takförlängning
Inspiration för mellanstora klassiska innätade verandor längs med huset, med takförlängning
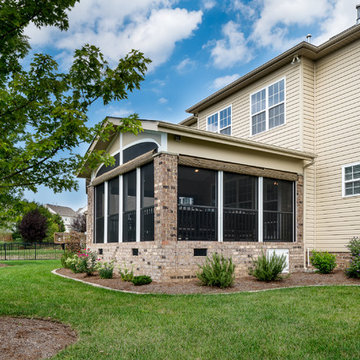
© Deborah Scannell Photography
Foto på en mellanstor innätad veranda på baksidan av huset
Foto på en mellanstor innätad veranda på baksidan av huset
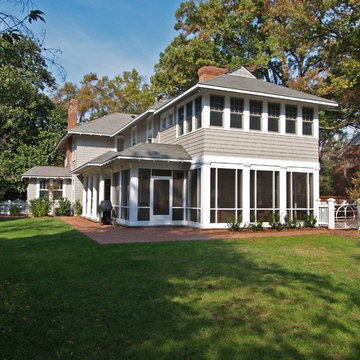
Dennis Nodine
Inspiration för stora klassiska innätade verandor på baksidan av huset, med naturstensplattor och takförlängning
Inspiration för stora klassiska innätade verandor på baksidan av huset, med naturstensplattor och takförlängning
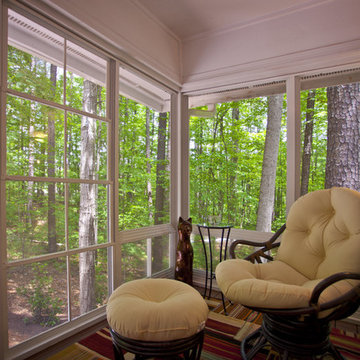
The EZ Breeze screening system can make a screened porch has vinyl windows that can be pulled up during inclement weather.
After photos by Ray Strawbridge Commercial Photography
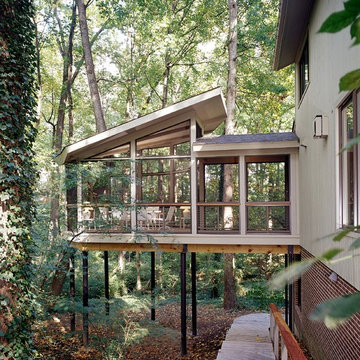
Photo Credit: Omar Salinas, HiTech Photo, Inc.
Idéer för att renovera en lantlig innätad veranda, med takförlängning
Idéer för att renovera en lantlig innätad veranda, med takförlängning
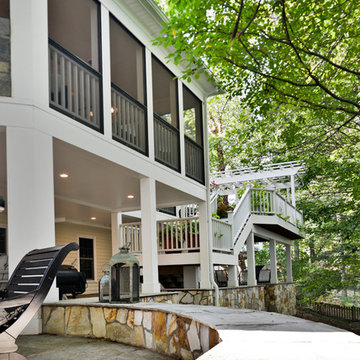
Stunning Outdoor Remodel in the heart of Kingstown, Alexandria, VA 22310.
Michael Nash Design Build & Homes created a new stunning screen porch with dramatic color tones, a rustic country style furniture setting, a new fireplace, and entertainment space for large sporting event or family gatherings.
The old window from the dining room was converted into French doors to allow better flow in and out of home. Wood looking porcelain tile compliments the stone wall of the fireplace. A double stacked fireplace was installed with a ventless stainless unit inside of screen porch and wood burning fireplace just below in the stoned patio area. A big screen TV was mounted over the mantel.
Beaded panel ceiling covered the tall cathedral ceiling, lots of lights, craftsman style ceiling fan and hanging lights complimenting the wicked furniture has set this screen porch area above any project in its class.
Just outside of the screen area is the Trex covered deck with a pergola given them a grilling and outdoor seating space. Through a set of wrapped around staircase the upper deck now is connected with the magnificent Lower patio area. All covered in flagstone and stone retaining wall, shows the outdoor entertaining option in the lower level just outside of the basement French doors. Hanging out in this relaxing porch the family and friends enjoy the stunning view of their wooded backyard.
The ambiance of this screen porch area is just stunning.
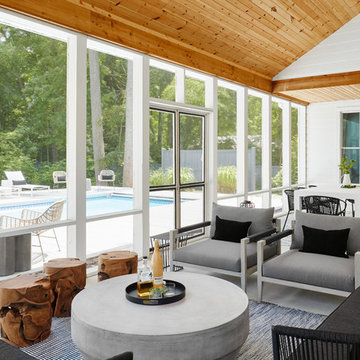
Inredning av en maritim innätad veranda på baksidan av huset, med betongplatta och takförlängning
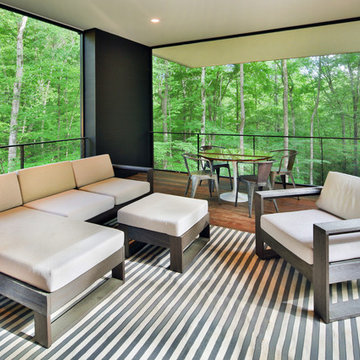
Architect: Szostak Design, Inc.
Photo: Jim Sink
Inspiration för en funkis innätad veranda på baksidan av huset, med trädäck och takförlängning
Inspiration för en funkis innätad veranda på baksidan av huset, med trädäck och takförlängning
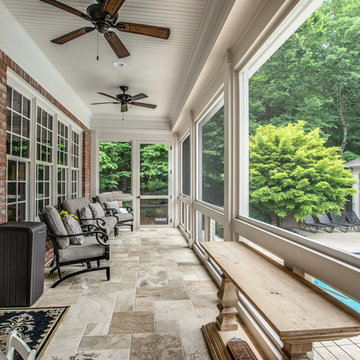
Showcase by Agent
Foto på en mellanstor vintage innätad veranda på baksidan av huset, med kakelplattor och takförlängning
Foto på en mellanstor vintage innätad veranda på baksidan av huset, med kakelplattor och takförlängning
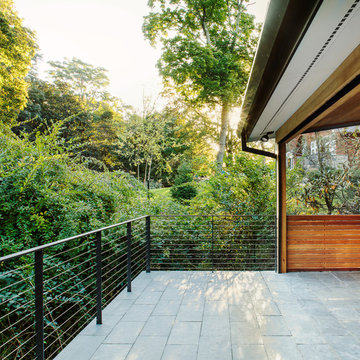
Gregory Maka
Foto på en funkis innätad veranda på baksidan av huset, med kakelplattor och takförlängning
Foto på en funkis innätad veranda på baksidan av huset, med kakelplattor och takförlängning
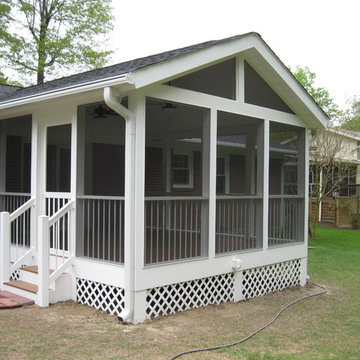
Craig H. Wilson
Idéer för en mellanstor klassisk innätad veranda på baksidan av huset, med trädäck och takförlängning
Idéer för en mellanstor klassisk innätad veranda på baksidan av huset, med trädäck och takförlängning
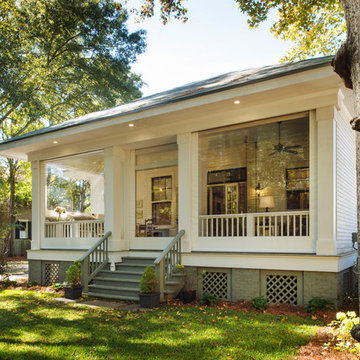
This 1906 single floor bungalow in Mobile, Alabama was restored to showcase Phantom’s window, door and motorized screens. They wanted to bring together the home’s indoor and outdoor living space and make it comfortable year round in Alabama’s changing climate.
Phantom’s screens were added to each window and door, allowing homeowners to control the sunlight and breeze that enters the indoor and outdoor living spaces without letting in bugs or debris. It was even possible to turn the porch into an ‘inside room’ contained from the elements, by lowering Phantom’s clear vinyl motorized screens. The screens blend in seamlessly with heritage home’s design and can be easily retracted out of sight when not in use.
“They blend seamlessly in with the window and not detract from the beauty so we were able to preserve the old look and feel of the window yet add in the modern convenience of a retractable screen.”
- Esther de Wolde, CEO, Phantom Screens
Photo credit: Revival Arts Photography
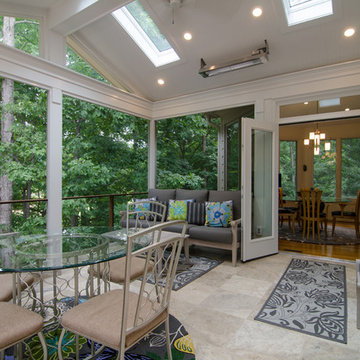
John R. Sperath
Bild på en mellanstor vintage innätad veranda på baksidan av huset, med takförlängning
Bild på en mellanstor vintage innätad veranda på baksidan av huset, med takförlängning
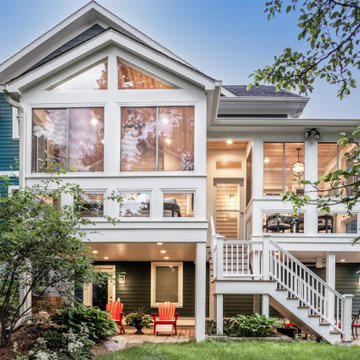
The floating screened porch addition melds perfectly with both the original home's design and the yard's topography. The elevated deck and porch create cozy spaces that are protected the elements and allow the family to enjoy the beautiful surrounding yard. Design and Build by Meadowlark Design Build in Ann Arbor, Michigan. Photography by Sean Carter, Ann Arbor, Mi.
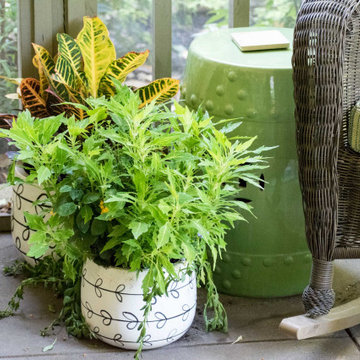
The last installment of our Summer Porch Series is actually my own Screened Porch. My husband Tom and I love this outdoor space, and I have designed it like I would any other room in my home. When we purchased our home, it was just a covered porch. We added the screens, and it has been worth every penny. A couple of years ago, we even added a television out here so we could watch our beloved Bulldogs play football. We brought the all-weather wicker furniture from our previous home, but I recently had the cushions recovered in outdoor fabrics of blues and greens. This extends the color palette from my newly redesigned Den into this space.
I added colorful accessories like an oversized green ceramic lamp, and navy jute poufs serve as my coffee table. I even added artwork to fill the large wall over a console. Of course, I let nature be the best accessory and filled pots and hanging baskets with pet friendly plants.
We love our Screened Porch and utilize it as a third living space in our home. We hope you have enjoyed our Summer Porch Series and are inspired to redesign your outdoor spaces. If you need help, just give us a call. Enjoy!
1 179 foton på grönt utomhusdesign
6






