Sortera efter:
Budget
Sortera efter:Populärt i dag
121 - 140 av 1 178 foton
Artikel 1 av 3
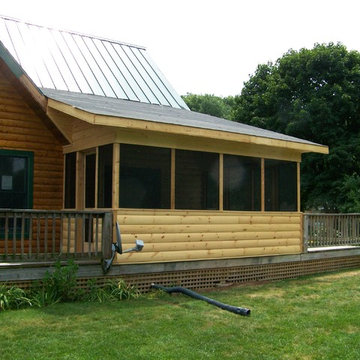
.
Screen porch addition
Idéer för en mellanstor rustik innätad veranda på baksidan av huset, med trädäck och takförlängning
Idéer för en mellanstor rustik innätad veranda på baksidan av huset, med trädäck och takförlängning
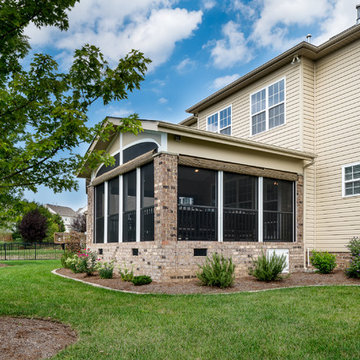
© Deborah Scannell Photography
Foto på en mellanstor innätad veranda på baksidan av huset
Foto på en mellanstor innätad veranda på baksidan av huset
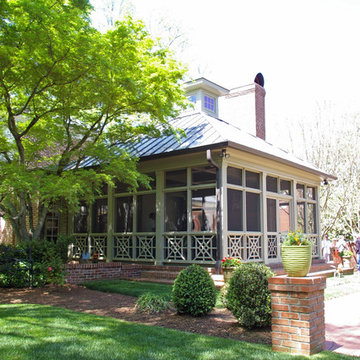
Houghland Architecture, Inc.
Klassisk inredning av en stor innätad veranda på baksidan av huset
Klassisk inredning av en stor innätad veranda på baksidan av huset
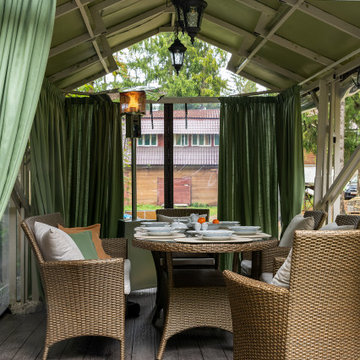
Idéer för att renovera en liten funkis innätad veranda på baksidan av huset, med trädäck och takförlängning
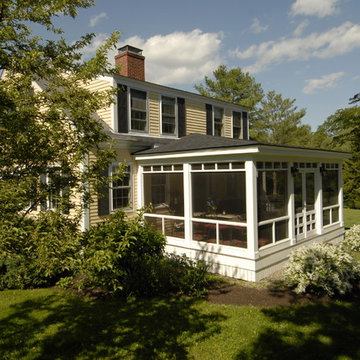
A new porch was built on the side of the house to replace an existing porch. The porch has screens so that the space can be enjoyed throughout the warmer months without intrusion from the bugs. The screens can be removed for storage in the winter. A french door allows access to the space. Small transoms above the main screened opening create visual interest.
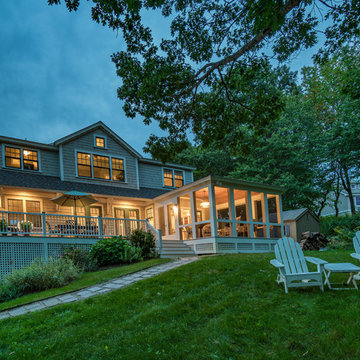
With a location-to-die-for on Great Neck-Ipswich, MA, this perfectly perched home was desperate for an upgrade. The clients, anxious to downsize and create a lifestyle more true to their hearts, left their hectic Wellesley address behind and set out, with kayaks in tow, for life on The Neck!
Once a cookie-cutter spec-home, this reinvented craftsman style, now reminiscent of Martha’s Vineyard and the like, will inspire you to rub your eyes, blink hard and say, “We’re not in Wellesley anymore!”.
The selections couldn’t have been more appropriate: Cascade Blue window cladding to compliment the Seacoast Grey Maibec shingles, the simulated divided light/multi-pane windows, the nature-inspired & earthy color palette, partially paned door, tapered columns, and an outdoor (Vineyard staple) shower adorned by a pergola overhead. The understated outdoor shower only adds to the vacation feel of this retirement retreat, perfect for rinsing off the sand after a day at Clark Beach or kayaking Ipswich Bay & Plum Island Sound.
Photo By Eric Roth
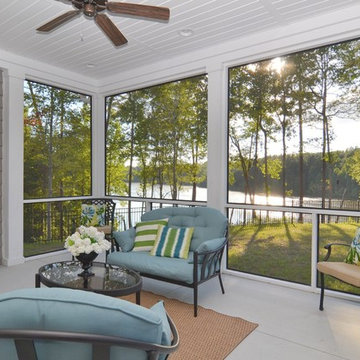
Salina Russell Photography
Inspiration för en stor vintage innätad veranda framför huset, med trädäck
Inspiration för en stor vintage innätad veranda framför huset, med trädäck
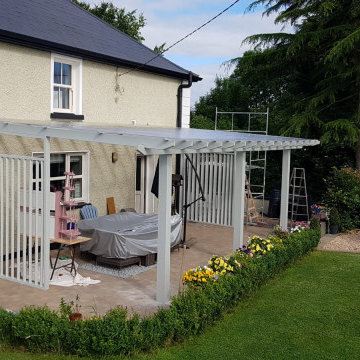
Open-air porch (Veranda) built by BuildTech's talented carpenters and joiners in Navan, Co.Meath.
Idéer för att renovera en mellanstor vintage innätad veranda på baksidan av huset, med marksten i betong och räcke i trä
Idéer för att renovera en mellanstor vintage innätad veranda på baksidan av huset, med marksten i betong och räcke i trä
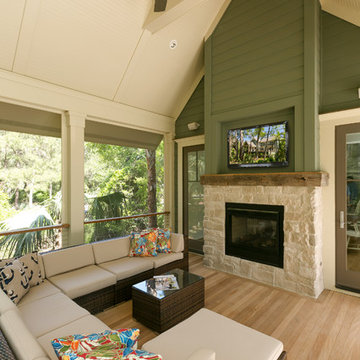
Photo: Patrick Brickman- Charleston Home & Design
Idéer för mellanstora vintage innätade verandor på baksidan av huset, med takförlängning
Idéer för mellanstora vintage innätade verandor på baksidan av huset, med takförlängning
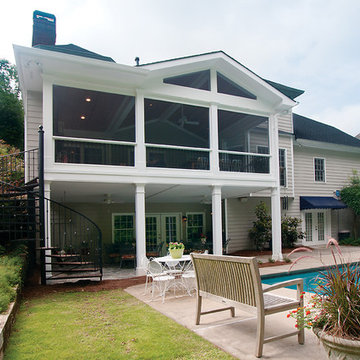
Back porch addition with under deck drainage system below that keeps open porch/patio dry.
Klassisk inredning av en innätad veranda på baksidan av huset, med takförlängning
Klassisk inredning av en innätad veranda på baksidan av huset, med takförlängning
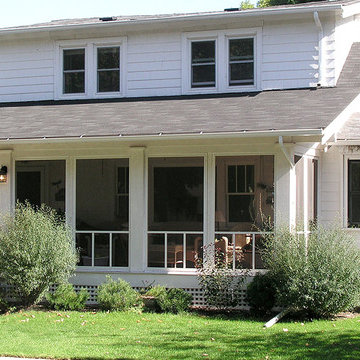
What is an often overlooked aspect of a front porch is the more subtle and welcoming front they provide to a house. They are transitional spaces to be both inhabited and walked through when entering the house. This dual purpose blurs the lines between inside and outside and creates a place of welcome. David Lund Design
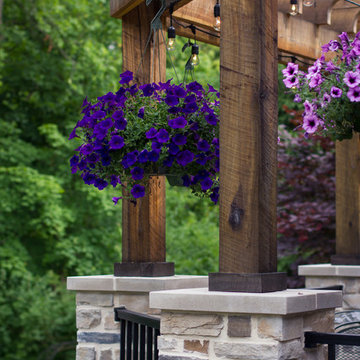
Inredning av en klassisk stor innätad veranda på baksidan av huset, med trädäck och takförlängning
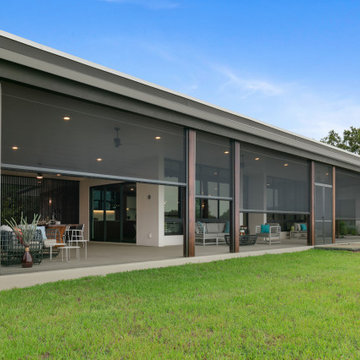
automated screens
Modern inredning av en mycket stor innätad veranda på baksidan av huset, med betongplatta och takförlängning
Modern inredning av en mycket stor innätad veranda på baksidan av huset, med betongplatta och takförlängning
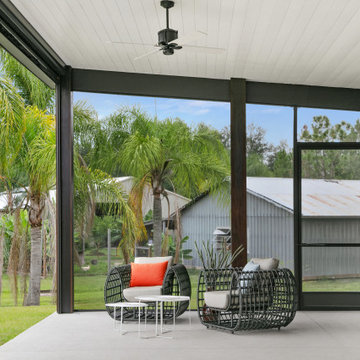
Foto på en mycket stor funkis innätad veranda på baksidan av huset, med betongplatta och takförlängning
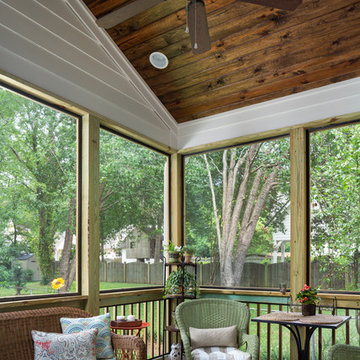
New home construction in Homewood Alabama photographed for Willow Homes, Willow Design Studio, and Triton Stone Group by Birmingham Alabama based architectural and interiors photographer Tommy Daspit. You can see more of his work at http://tommydaspit.com
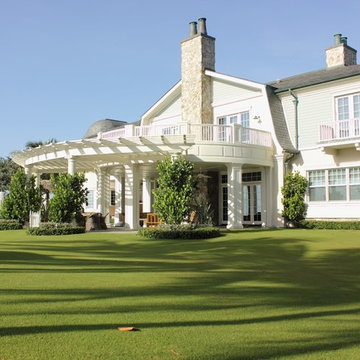
Idéer för en stor maritim innätad veranda på baksidan av huset, med naturstensplattor och en pergola
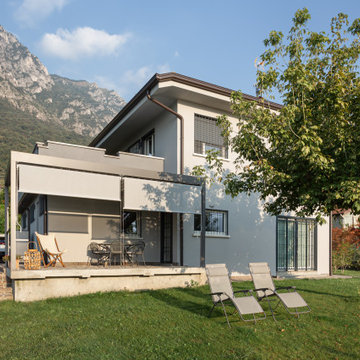
vista della casa dal giardino; pergola esterna con tende, pavimentazione in pietra. La casa è stata tutta ridipinta in toni del grigio.
Bild på en stor funkis innätad veranda framför huset, med naturstensplattor och en pergola
Bild på en stor funkis innätad veranda framför huset, med naturstensplattor och en pergola
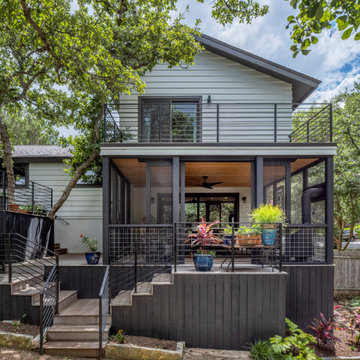
A screened porch was added to the downstairs lounge area, with a primary bedroom patio above.
Idéer för att renovera en mellanstor funkis innätad veranda på baksidan av huset, med takförlängning och räcke i metall
Idéer för att renovera en mellanstor funkis innätad veranda på baksidan av huset, med takförlängning och räcke i metall
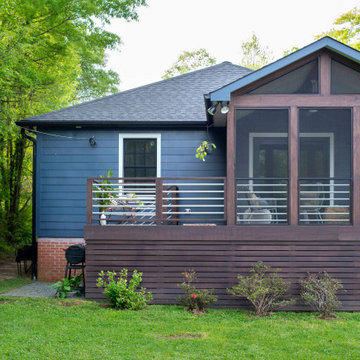
Inspiration för små moderna innätade verandor på baksidan av huset, med takförlängning och räcke i metall
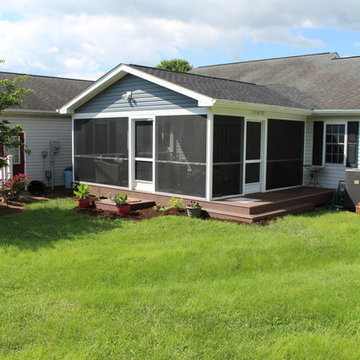
For this project we added a screened porch addition to the back of the house. This porch creates the perfect place for a morning cup of coffee where you can hear the birds sing. Our client loves opening the red double doors connecting to the house to expand her space when she has guests. The screened porch is complete with matching siding/roofing and an outdoor ceiling fan. Adding a porch can really open up different options for hospitality and enjoying the outdoors. We love the coordinating furniture our client chose to match the blue accent wall.
1 178 foton på grönt utomhusdesign
7





