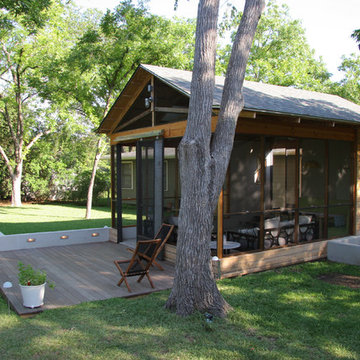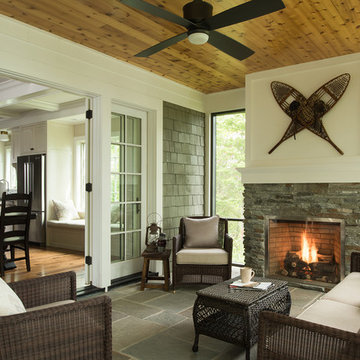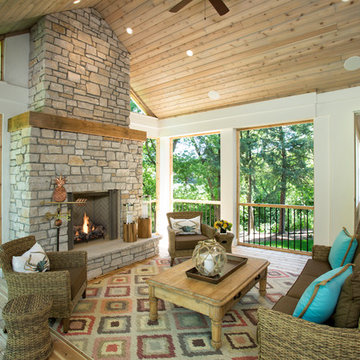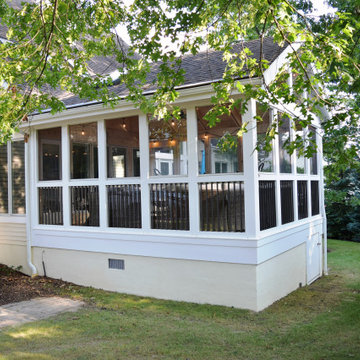Sortera efter:
Budget
Sortera efter:Populärt i dag
41 - 60 av 1 179 foton
Artikel 1 av 3
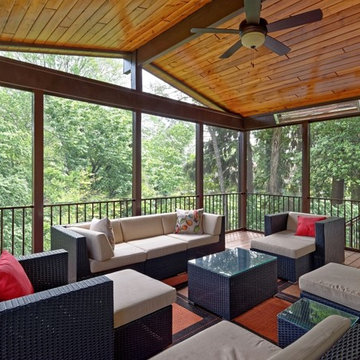
Screened in Porch with Brown Trim Prefinished Pine Ceiling Below Rafters and Composite Deck Flooring
Foto på en stor vintage innätad veranda på baksidan av huset, med trädäck och takförlängning
Foto på en stor vintage innätad veranda på baksidan av huset, med trädäck och takförlängning
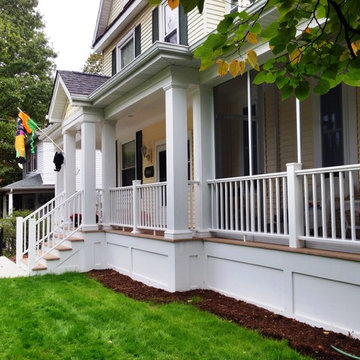
View of entry porch and adjacent screened porch.
Inspiration för mellanstora klassiska innätade verandor framför huset, med trädäck och takförlängning
Inspiration för mellanstora klassiska innätade verandor framför huset, med trädäck och takförlängning
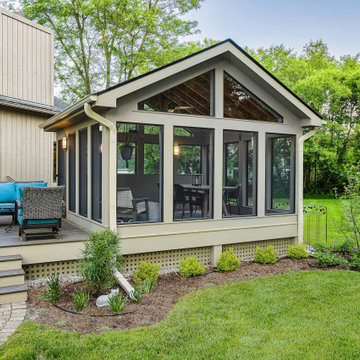
Detached screened porch in Ann Arbor, MI by Meadowlark Design+Build.
Foto på en mellanstor funkis innätad veranda på baksidan av huset, med trädäck och takförlängning
Foto på en mellanstor funkis innätad veranda på baksidan av huset, med trädäck och takförlängning
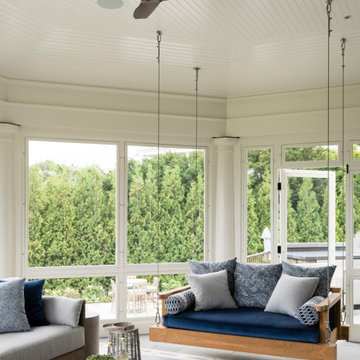
Indoor-outdoor living with Savant integrated control system
Bild på en stor maritim innätad veranda på baksidan av huset
Bild på en stor maritim innätad veranda på baksidan av huset
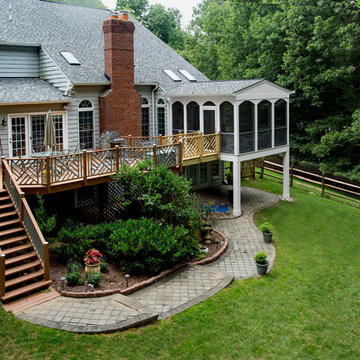
Puzzling...not really.
Putting puzzles together though is just one way this client plans on using their lovely new screened porch...while enjoying the "bug free" outdoors. A fun "gangway" invites you to cross over from the old deck.
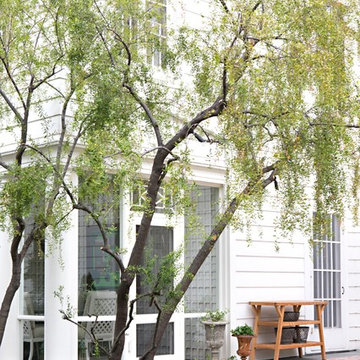
Karyn R. Millet
Bild på en vintage innätad veranda längs med huset, med takförlängning
Bild på en vintage innätad veranda längs med huset, med takförlängning
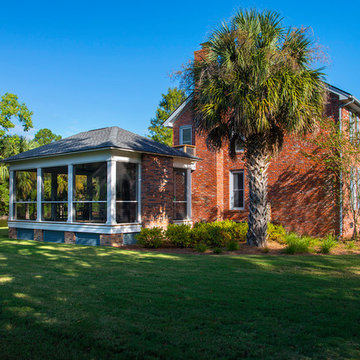
Photography: Jason Stemple
Klassisk inredning av en stor innätad veranda längs med huset, med trädäck och takförlängning
Klassisk inredning av en stor innätad veranda längs med huset, med trädäck och takförlängning
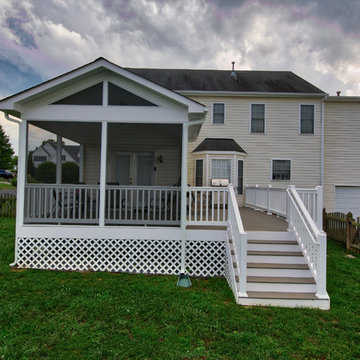
Screened in/open porch hybrid with custom railing and stairs leading to lawn
Klassisk inredning av en mellanstor innätad veranda på baksidan av huset, med trädäck och takförlängning
Klassisk inredning av en mellanstor innätad veranda på baksidan av huset, med trädäck och takförlängning
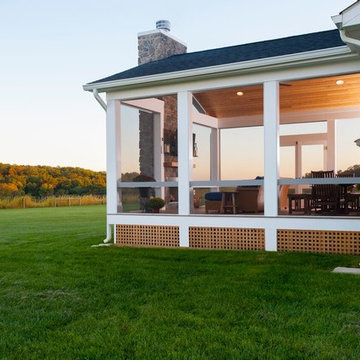
Foto på en stor rustik innätad veranda på baksidan av huset, med trädäck och takförlängning
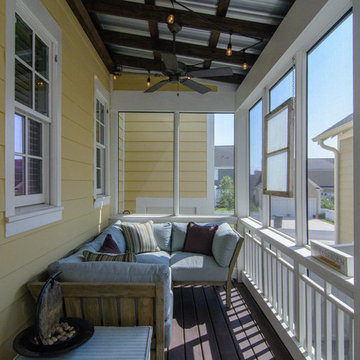
Foto på en liten rustik innätad veranda längs med huset, med trädäck och takförlängning
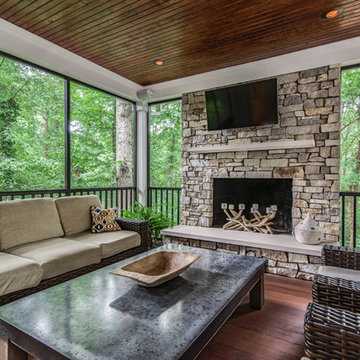
Charlotte Real Estate Photos
Idéer för en mellanstor klassisk innätad veranda på baksidan av huset, med trädäck och takförlängning
Idéer för en mellanstor klassisk innätad veranda på baksidan av huset, med trädäck och takförlängning
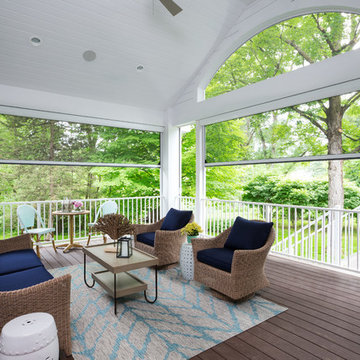
Vaulted ceiling over the covered screen porch which leads to the grill deck. - Photo by Landmark Photography
Klassisk inredning av en stor innätad veranda på baksidan av huset, med trädäck och takförlängning
Klassisk inredning av en stor innätad veranda på baksidan av huset, med trädäck och takförlängning

styled and photographed by Gridley + Graves Photographers
Lantlig inredning av en mellanstor innätad veranda framför huset, med trädäck och takförlängning
Lantlig inredning av en mellanstor innätad veranda framför huset, med trädäck och takförlängning
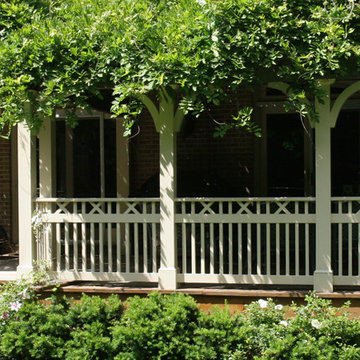
Designed and built by Land Art Design, Inc.
Foto på en mellanstor vintage innätad veranda framför huset, med trädäck och takförlängning
Foto på en mellanstor vintage innätad veranda framför huset, med trädäck och takförlängning
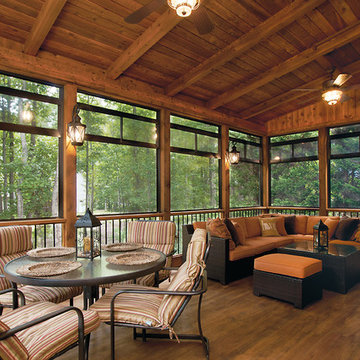
© 2014 Jan Stittleburg for Atlanta Decking & Fence.
Inspiration för stora klassiska innätade verandor på baksidan av huset, med trädäck och takförlängning
Inspiration för stora klassiska innätade verandor på baksidan av huset, med trädäck och takförlängning
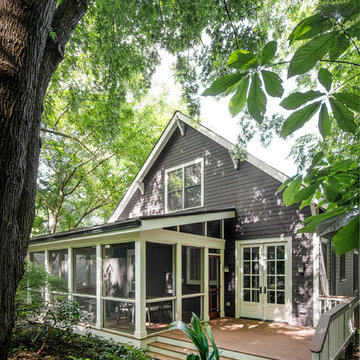
We built a screened-in porch addition on to the back of this charming Atlanta home.
Klassisk inredning av en stor innätad veranda på baksidan av huset, med trädäck och takförlängning
Klassisk inredning av en stor innätad veranda på baksidan av huset, med trädäck och takförlängning
1 179 foton på grönt utomhusdesign
3






