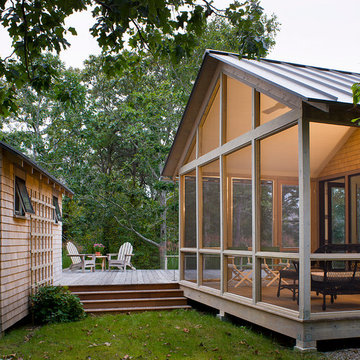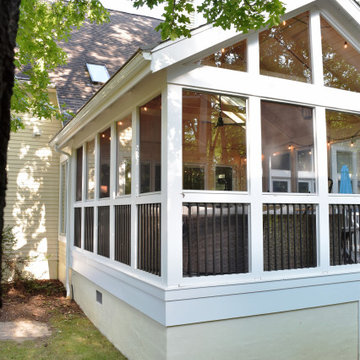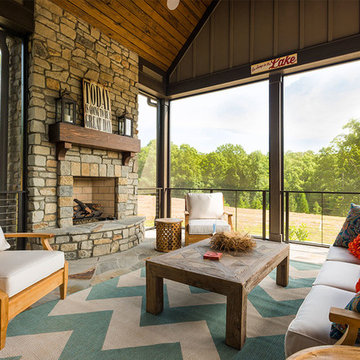Sortera efter:
Budget
Sortera efter:Populärt i dag
21 - 40 av 1 179 foton
Artikel 1 av 3

JMMDS created a woodland garden for a contemporary house on a pond in a Boston suburb that blurs the line between traditional and modern, natural and built spaces. At the front of the house, three evenly spaced fastigiate ginkgo trees (Ginkgo biloba Fastigiata) act as an openwork aerial hedge that mediates between the tall façade of the house, the front terraces and gardens, and the parking area. JMMDS created a woodland garden for a contemporary house on a pond in a Boston suburb that blurs the line between traditional and modern, natural and built spaces. To the side of the house, a stepping stone path winds past a stewartia tree through drifts of ajuga, geraniums, anemones, daylilies, and echinaceas. Photo: Bill Sumner.

Inspiration för små moderna innätade verandor på baksidan av huset, med trädäck
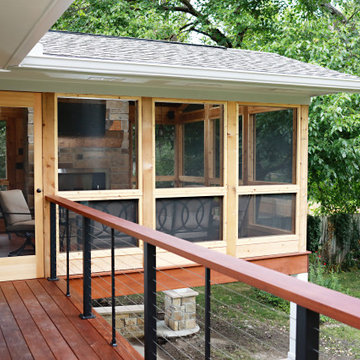
Idéer för en klassisk innätad veranda på baksidan av huset, med trädäck och takförlängning

A two-story addition to this historic Tudor style house includes a screened porch on the lower level and a master suite addition on the second floor. The porch has a wood-burning fireplace and large sitting area, as well as a dining area connected to the family room inside. The second floor sitting room opens to the master bedroom, and a small home office connects to the sitting room.
Windows, cement stucco cladding, and wood trim all match the existing colors and finishes of the original house.
All photos by Studio Buell.

We installed a metal roof onto the back porch to match the home's gorgeous exterior.
Klassisk inredning av en stor innätad veranda på baksidan av huset, med trädäck och takförlängning
Klassisk inredning av en stor innätad veranda på baksidan av huset, med trädäck och takförlängning

Contractor: Hughes & Lynn Building & Renovations
Photos: Max Wedge Photography
Exempel på en stor klassisk innätad veranda på baksidan av huset, med trädäck och takförlängning
Exempel på en stor klassisk innätad veranda på baksidan av huset, med trädäck och takförlängning
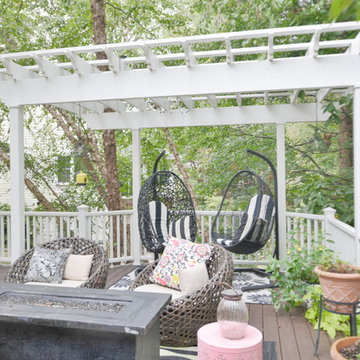
Stunning Outdoor Remodel in the heart of Kingstown, Alexandria, VA 22310.
Michael Nash Design Build & Homes created a new stunning screen porch with dramatic color tones, a rustic country style furniture setting, a new fireplace, and entertainment space for large sporting event or family gatherings.
The old window from the dining room was converted into French doors to allow better flow in and out of home. Wood looking porcelain tile compliments the stone wall of the fireplace. A double stacked fireplace was installed with a ventless stainless unit inside of screen porch and wood burning fireplace just below in the stoned patio area. A big screen TV was mounted over the mantel.
Beaded panel ceiling covered the tall cathedral ceiling, lots of lights, craftsman style ceiling fan and hanging lights complimenting the wicked furniture has set this screen porch area above any project in its class.
Just outside of the screen area is the Trex covered deck with a pergola given them a grilling and outdoor seating space. Through a set of wrapped around staircase the upper deck now is connected with the magnificent Lower patio area. All covered in flagstone and stone retaining wall, shows the outdoor entertaining option in the lower level just outside of the basement French doors. Hanging out in this relaxing porch the family and friends enjoy the stunning view of their wooded backyard.
The ambiance of this screen porch area is just stunning.
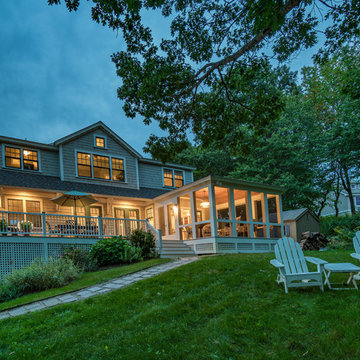
With a location-to-die-for on Great Neck-Ipswich, MA, this perfectly perched home was desperate for an upgrade. The clients, anxious to downsize and create a lifestyle more true to their hearts, left their hectic Wellesley address behind and set out, with kayaks in tow, for life on The Neck!
Once a cookie-cutter spec-home, this reinvented craftsman style, now reminiscent of Martha’s Vineyard and the like, will inspire you to rub your eyes, blink hard and say, “We’re not in Wellesley anymore!”.
The selections couldn’t have been more appropriate: Cascade Blue window cladding to compliment the Seacoast Grey Maibec shingles, the simulated divided light/multi-pane windows, the nature-inspired & earthy color palette, partially paned door, tapered columns, and an outdoor (Vineyard staple) shower adorned by a pergola overhead. The understated outdoor shower only adds to the vacation feel of this retirement retreat, perfect for rinsing off the sand after a day at Clark Beach or kayaking Ipswich Bay & Plum Island Sound.
Photo By Eric Roth
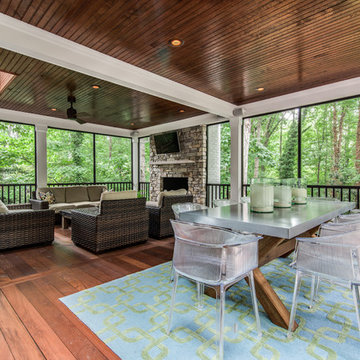
Charlotte Real Estate Photos
Inspiration för en mellanstor vintage innätad veranda på baksidan av huset, med trädäck och takförlängning
Inspiration för en mellanstor vintage innätad veranda på baksidan av huset, med trädäck och takförlängning
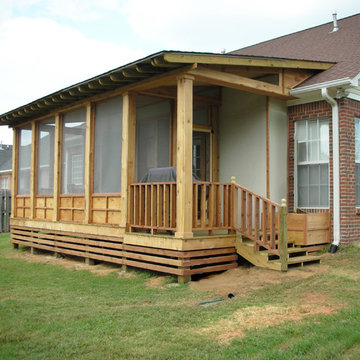
Bild på en mellanstor rustik innätad veranda på baksidan av huset, med trädäck och takförlängning

styled and photographed by Gridley + Graves Photographers
Lantlig inredning av en mellanstor innätad veranda framför huset, med trädäck och takförlängning
Lantlig inredning av en mellanstor innätad veranda framför huset, med trädäck och takförlängning
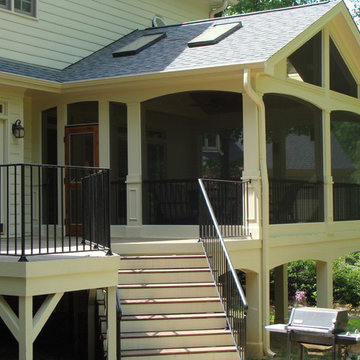
Porch with the screens in, and the custom made cedar screen door.
Inredning av en klassisk stor innätad veranda på baksidan av huset, med takförlängning
Inredning av en klassisk stor innätad veranda på baksidan av huset, med takförlängning
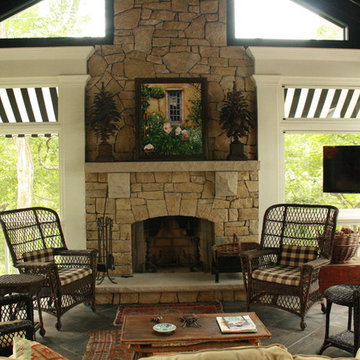
Klassisk inredning av en stor innätad veranda på baksidan av huset, med kakelplattor och takförlängning
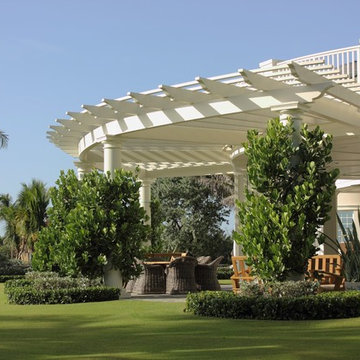
Inspiration för stora maritima innätade verandor på baksidan av huset, med naturstensplattor och en pergola
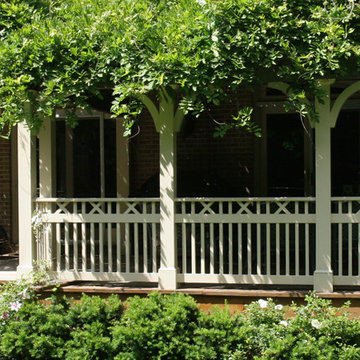
Designed and built by Land Art Design, Inc.
Foto på en mellanstor vintage innätad veranda framför huset, med trädäck och takförlängning
Foto på en mellanstor vintage innätad veranda framför huset, med trädäck och takförlängning
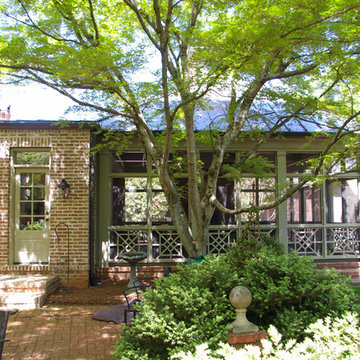
Houghland Architecture, Inc.
Idéer för en stor klassisk innätad veranda på baksidan av huset, med marksten i tegel och takförlängning
Idéer för en stor klassisk innätad veranda på baksidan av huset, med marksten i tegel och takförlängning
1 179 foton på grönt utomhusdesign
2







