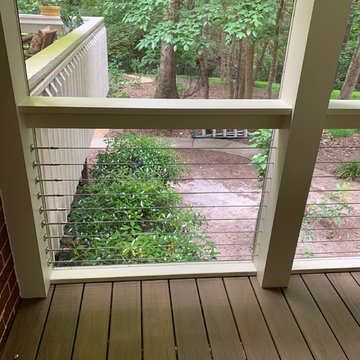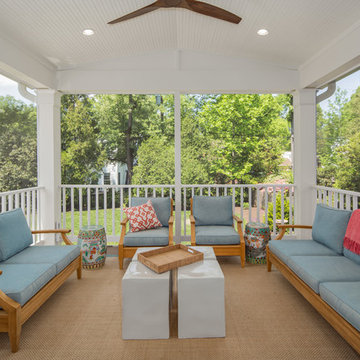Sortera efter:
Budget
Sortera efter:Populärt i dag
61 - 80 av 1 178 foton
Artikel 1 av 3
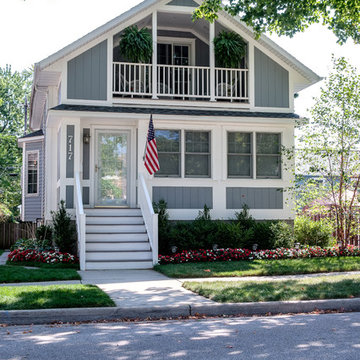
A renovation project converting an existing front porch to enclosed living space, and adding a balcony and storage above, for an aesthetic and functional upgrade to small downtown residence.

Foto på en mellanstor vintage innätad veranda på baksidan av huset, med betongplatta och takförlängning
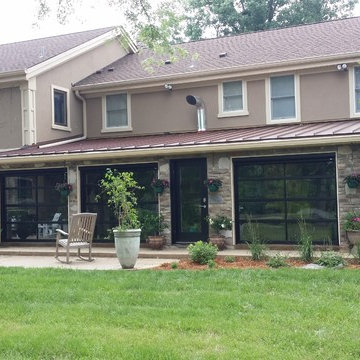
Foto på en stor vintage innätad veranda på baksidan av huset, med marksten i betong och takförlängning
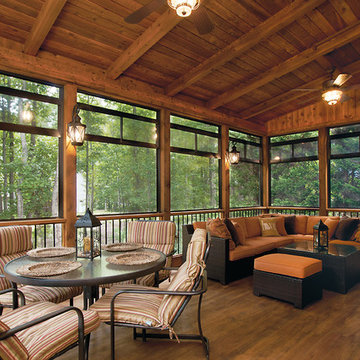
© 2014 Jan Stittleburg for Atlanta Decking & Fence.
Inspiration för stora klassiska innätade verandor på baksidan av huset, med trädäck och takförlängning
Inspiration för stora klassiska innätade verandor på baksidan av huset, med trädäck och takförlängning
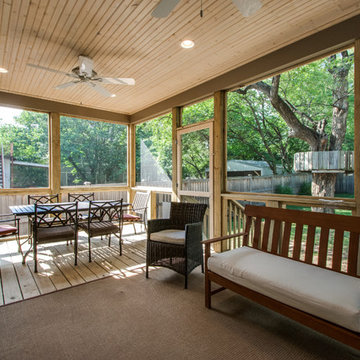
Showcase by Agent
Inspiration för mellanstora klassiska innätade verandor på baksidan av huset, med trädäck och takförlängning
Inspiration för mellanstora klassiska innätade verandor på baksidan av huset, med trädäck och takförlängning
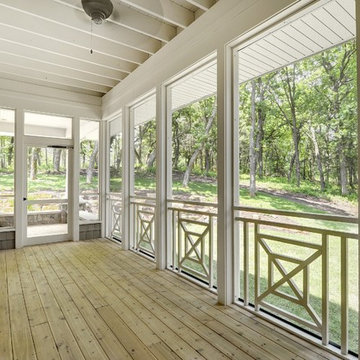
Photos by Spacecrafting
Bild på en vintage innätad veranda längs med huset, med trädäck och takförlängning
Bild på en vintage innätad veranda längs med huset, med trädäck och takförlängning
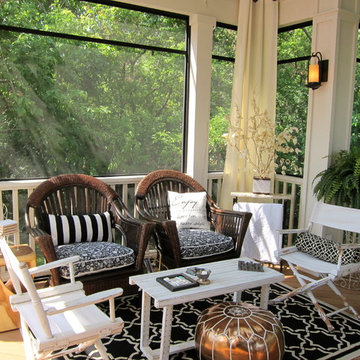
This screened porch was created as a sanctuary, a place to retreat and be enveloped by nature in a calm,
relaxing environment. The monochromatic scheme helps to achieve this quiet mood while the pop
of color comes solely from the surrounding trees. The hits of black help to move your eye around the room and provide a sophisticated feel. Three distinct zones were created to eat, converse
and lounge with the help of area rugs, custom lighting and unique furniture.
Cathy Zaeske
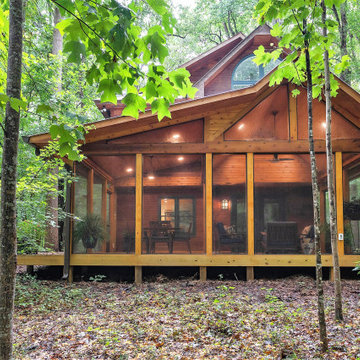
This mountain retreat-inspired porch is actually located in the heart of Raleigh NC. Designed with the existing house style and the wooded lot in mind, it is large and spacious, with plenty of room for family and friends.
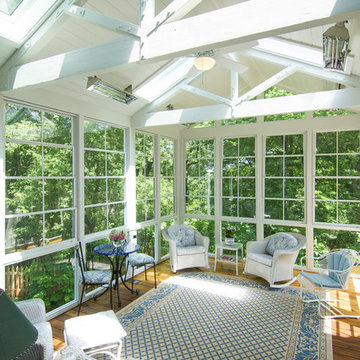
Inredning av en modern stor innätad veranda på baksidan av huset, med takförlängning
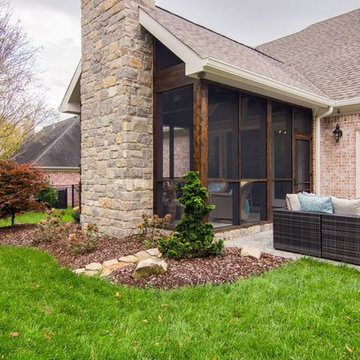
Idéer för en stor klassisk innätad veranda på baksidan av huset, med betongplatta och takförlängning
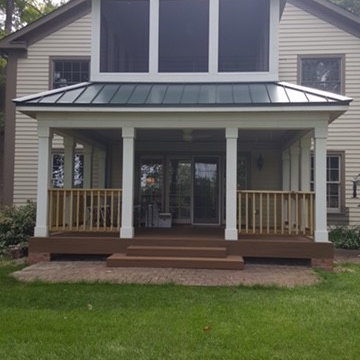
Inspiration för mellanstora amerikanska innätade verandor på baksidan av huset, med trädäck, takförlängning och räcke i trä
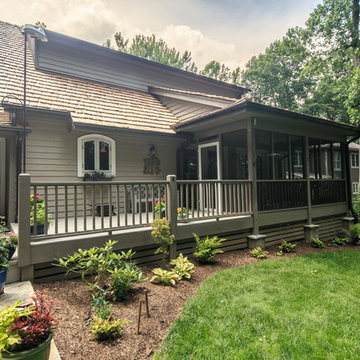
Lantlig inredning av en stor innätad veranda på baksidan av huset, med trädäck och takförlängning
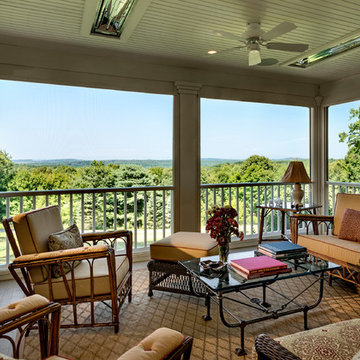
Rob Karosis
Idéer för mellanstora lantliga innätade verandor på baksidan av huset, med takförlängning
Idéer för mellanstora lantliga innätade verandor på baksidan av huset, med takförlängning
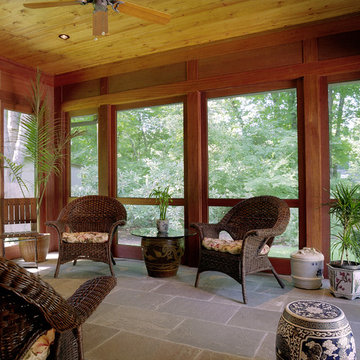
Photography: Gus Ford
Bild på en mellanstor funkis innätad veranda på baksidan av huset, med kakelplattor och takförlängning
Bild på en mellanstor funkis innätad veranda på baksidan av huset, med kakelplattor och takförlängning
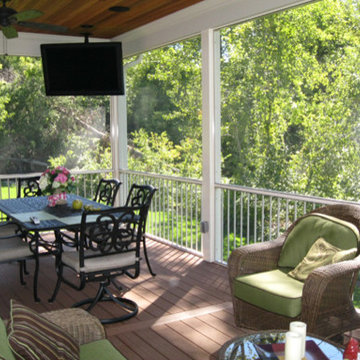
St. Albans deck and screened room. The room features large screen openings, Geo Deck composite, extruded aluminum rails, stained Douglas fir ceiling, recessed and post lighting, ceiling fans and an outdoor rated tv. Of course, it also boasts great views of the wooded surroundings.
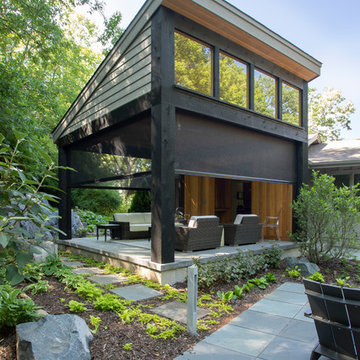
Foto på en stor vintage innätad veranda på baksidan av huset, med naturstensplattor och takförlängning
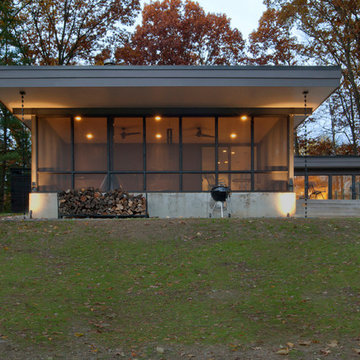
Midcentury Modern Remodel includes new screened porch featuring steel fireplace, rain chains, and adjacency to modern terrace - Architecture: HAUS | Architecture For Modern Lifestyles, Interior Architecture: HAUS with Design Studio Vriesman, General Contractor: Wrightworks, Landscape Architecture: A2 Design, Photography: HAUS | Architecture For Modern Lifestyles
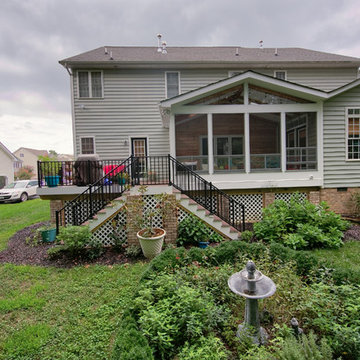
Porch/deck hybrid with double staircase
Bild på en mellanstor vintage innätad veranda på baksidan av huset, med trädäck och takförlängning
Bild på en mellanstor vintage innätad veranda på baksidan av huset, med trädäck och takförlängning
1 178 foton på grönt utomhusdesign
4






