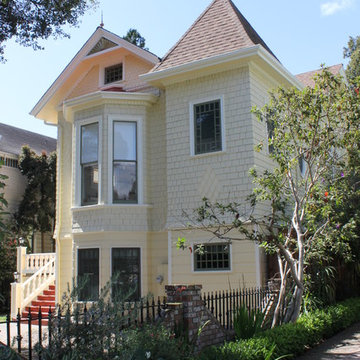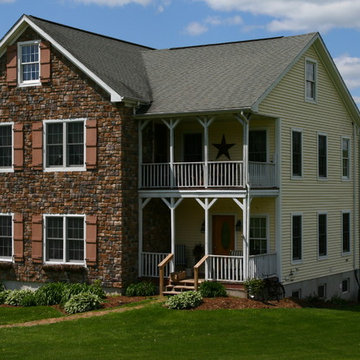940 foton på gult hus, med blandad fasad
Sortera efter:
Budget
Sortera efter:Populärt i dag
161 - 180 av 940 foton
Artikel 1 av 3
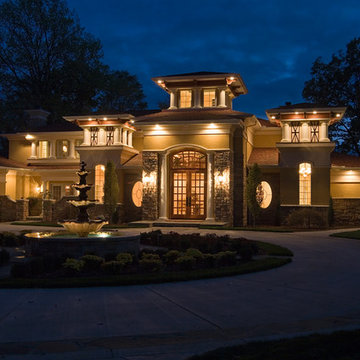
Joseph Hilliard Photography
Idéer för stora medelhavsstil gula hus, med två våningar, blandad fasad och valmat tak
Idéer för stora medelhavsstil gula hus, med två våningar, blandad fasad och valmat tak
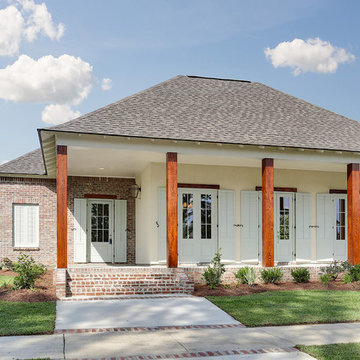
Inspiration för ett mellanstort lantligt gult hus, med allt i ett plan och blandad fasad
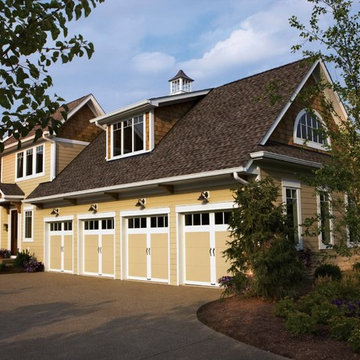
Idéer för att renovera ett lantligt gult hus, med två våningar och blandad fasad
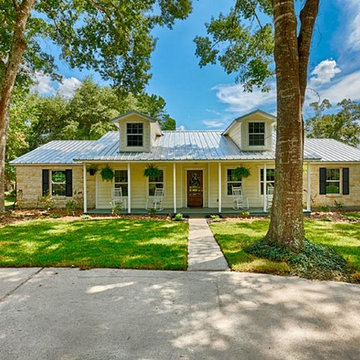
Foto på ett mellanstort vintage gult hus, med allt i ett plan, blandad fasad och sadeltak
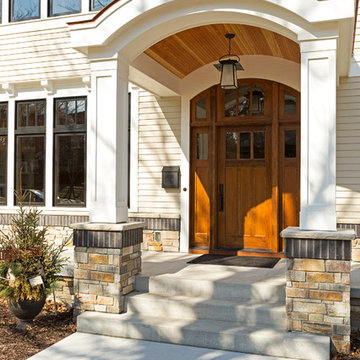
Design: RDS Architects | Photography: Spacecrafting Photography
Idéer för att renovera ett stort vintage gult hus, med två våningar och blandad fasad
Idéer för att renovera ett stort vintage gult hus, med två våningar och blandad fasad
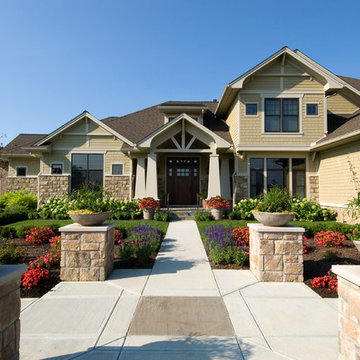
Bild på ett stort vintage gult hus, med två våningar, blandad fasad och sadeltak
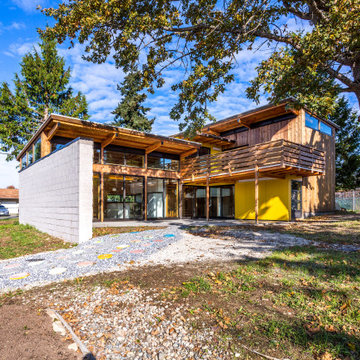
Mid-century modern inspired, passive solar house. An exclusive post-and-beam construction system was developed and used to create a beautiful, flexible, and affordable home.
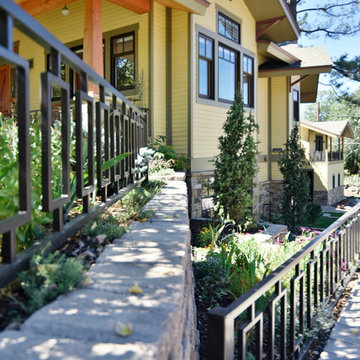
Photography by Heather Mace of RA+A
Architecture + Structural Engineering by Reynolds Ash + Associates.
Inspiration för ett stort amerikanskt gult hus, med två våningar och blandad fasad
Inspiration för ett stort amerikanskt gult hus, med två våningar och blandad fasad
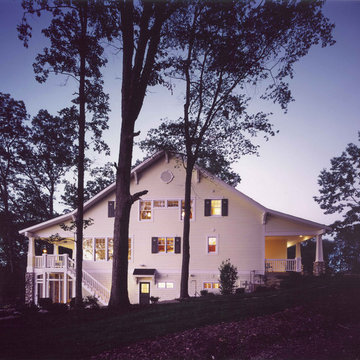
Stoney Pointe offers a year-round getaway. It combines a beach cottage - featuring an expansive porch and view of the beach - with a traditional winter lodge, typified by heavy, cherry-stained beams holding up the ceiling over the kitchen and dining area. The dining room is open to the "gathering" room, where pastel walls trimmed with wide, white woodwork and New Hampshire pine flooring further express the beach feel. A huge stone fireplace is comforting on both winter days and chilly nights year-round. Overlooking the gathering room is a loft, which functions as a game/home entertainment room. Two family bedrooms and a bunk room on the lower walk-out level and a guest bedroom on the upper level contribute to greater privacy for both family and guests. A sun room faces the sunset. A single gabled roof covers both the garage and the two-story porch. The simple box concept is very practical, yielding great returns in terms of square footage and functionality.
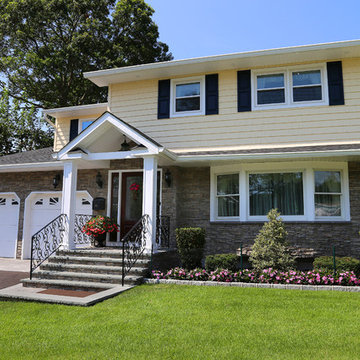
Inspiration för mellanstora klassiska gula hus, med två våningar, blandad fasad, sadeltak och tak i shingel
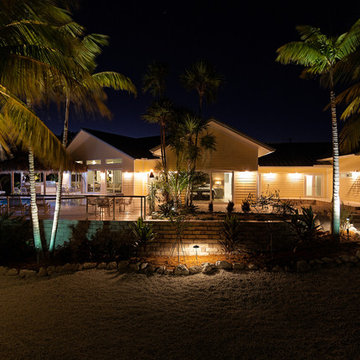
With a pie-shaped lot, a footprint in the shape of a wide open "V" and entirely on one level--the house had the space to put the 2 master suits, mirror images of each other, facing the water on one end of the house and the common areas on the other end.
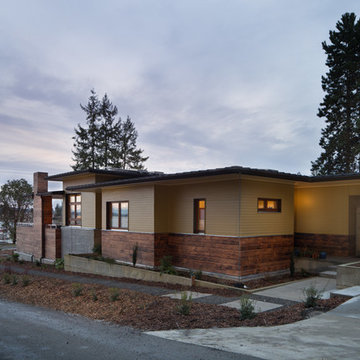
The Prairie Passive home is a contemporary Pacific Northwest energy efficient take on the classic Prairie School style with an amazing ocean view.
Designed to the rigorous Passive House standard, this home uses a fraction of the energy of a code built house, circulates fresh filtered air throughout the home, maintains a quiet calm atmosphere in the middle of a bustling neighborhood, and features elegant wooden hues (such as the cedar Yakisugi siding).
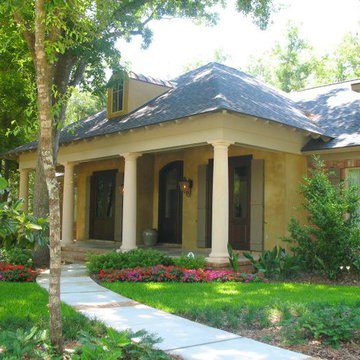
Idéer för ett mellanstort klassiskt gult hus, med två våningar, blandad fasad och valmat tak
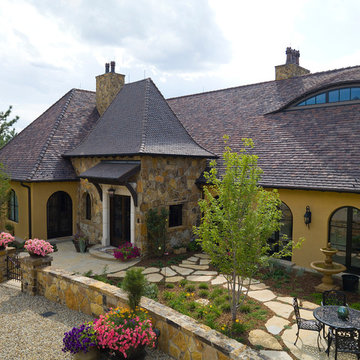
Architect RMT Architecture
Builder: JK Barnett Ltd of Parker CO
Roofer: Kudu Roofing of Littleton CO
Tile: Large English in blend of Classic Gray and Brown Blend.
The layout of this home again took maximum advantage of the site with the Great Room and family accommodation facing the one fairway. The utility area formed a second side and the garage block a third forming a private courtyard. The garage block provides the property privacy from the road with a small tower to stand guard. Large sweeping eyebrows were added to provide additional light to the vaulted ceiling of the great room.
Northern Roof Tiles was granted a degree of freedom by the client to create an aged and weathered look to the roof.
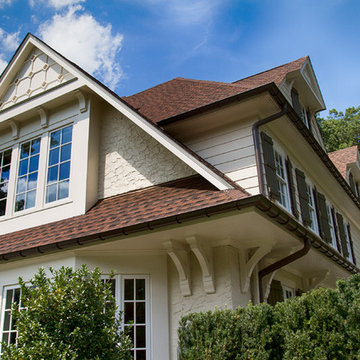
Inspired by the architecture of Sir Edwin Lutyens, the concept for this home was to develop details more consistent with this romantic style and integrate the architecture with the English garden landscape of the property.
The exterior of the home was renovated in improve the proportions and roof line and to add depth to the facade. The deep overhangs, bracket elements, half-timbering with brick infill and dovecote detailing create interesting light and shadow contrast on the facades.
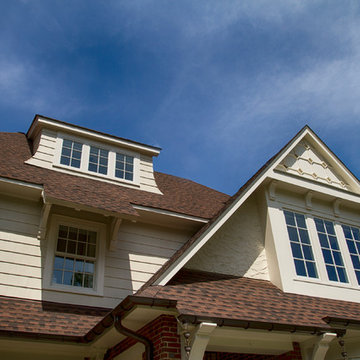
Inspired by the architecture of Sir Edwin Lutyens, the concept for this home was to develop details more consistent with this romantic style and integrate the architecture with the English garden landscape of the property. The home had a series of incongruous additions in a variety of architecture styles, detail and proportions. The exterior of the home was renovated in improve the proportions and roof line and to add depth to the facade. The deep overhangs, bracket elements, half-timbering with brick infill and dovecote detailing create interesting light and shadow contrast on the facades.
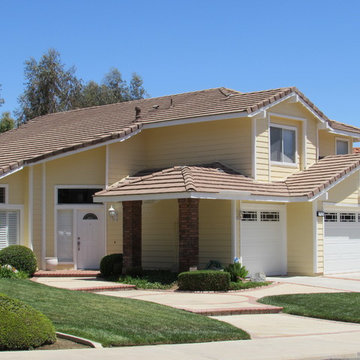
A fresh coat of paint can do wonders to renew a tired house. The homeowner also added new garage doors (provided by another contractor) to really spruce up the home.
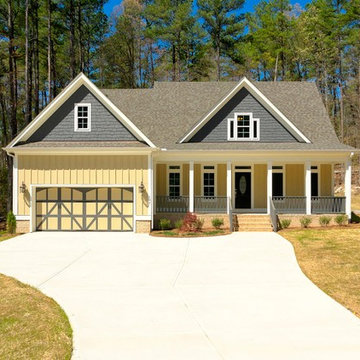
Green built home by Stanton Homes. 2,182 Sq Ft, 3 bedrooms, 2.5 bathrooms. Craftsman exterior with long front porch and white columns.
Foto på ett mellanstort vintage gult hus, med två våningar och blandad fasad
Foto på ett mellanstort vintage gult hus, med två våningar och blandad fasad
940 foton på gult hus, med blandad fasad
9
