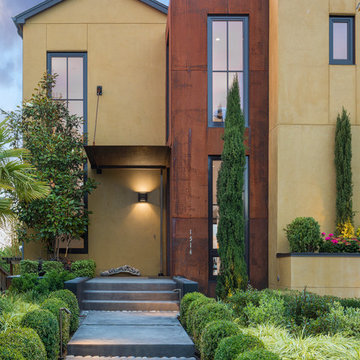940 foton på gult hus, med blandad fasad
Sortera efter:
Budget
Sortera efter:Populärt i dag
101 - 120 av 940 foton
Artikel 1 av 3
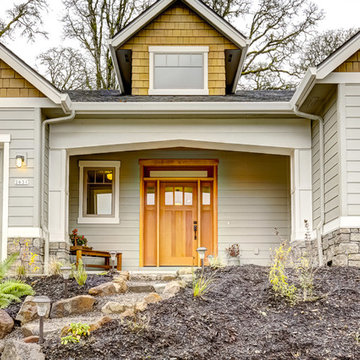
Inredning av ett amerikanskt stort gult hus, med två våningar, blandad fasad, sadeltak och tak i shingel
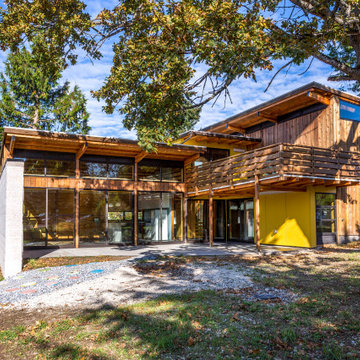
Mid-century modern inspired, passive solar house. An exclusive post-and-beam construction system was developed and used to create a beautiful, flexible, and affordable home.
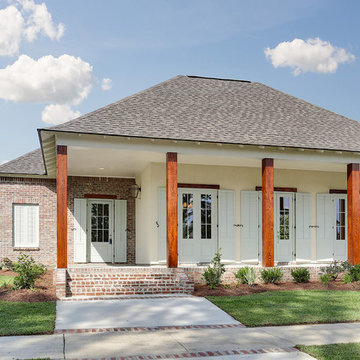
Inspiration för ett mellanstort lantligt gult hus, med allt i ett plan och blandad fasad
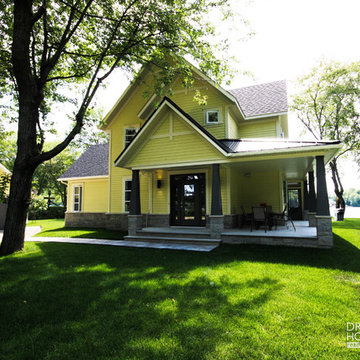
Drummond House Plans #3926
Blueprint & PDF files for sale starting at $1049
Distinctive features :
4 bedrooms
Master suite on main
Jack and Jill bath
Guest suite
Open floor plan layout
Screen porch
Large warparound covered porch
3 fireplaces
9' ceiling
Panoramic view
The look is charming and the styling, smart! A total of 2841 sq.ft. provides an abundant kitchen with island and lunch counter, living room and dining room with central fireplace, plus main-floor master bedroom suite and bath. Level #2 features a guest suite with sitting area, fireplace and full bath. Two secondary bedrooms share a bathroom.
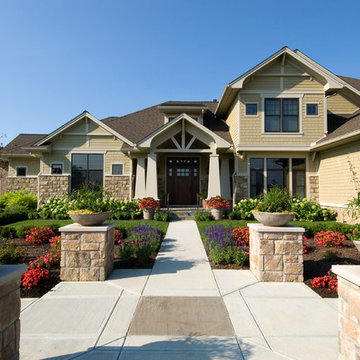
Bild på ett stort vintage gult hus, med två våningar, blandad fasad och sadeltak
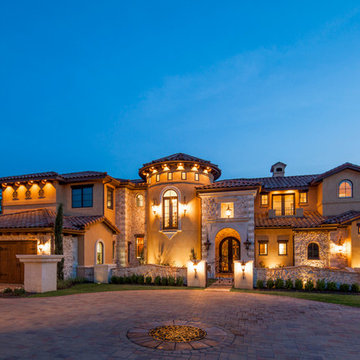
Inspiration för ett mycket stort medelhavsstil gult hus, med tre eller fler plan, blandad fasad, valmat tak och tak med takplattor
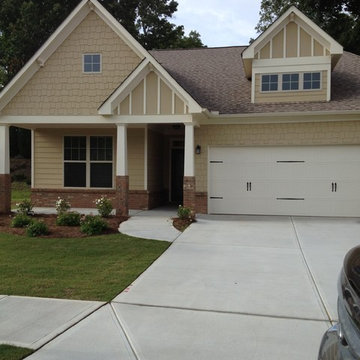
Inredning av ett amerikanskt mellanstort gult hus, med allt i ett plan, blandad fasad, valmat tak och tak i shingel
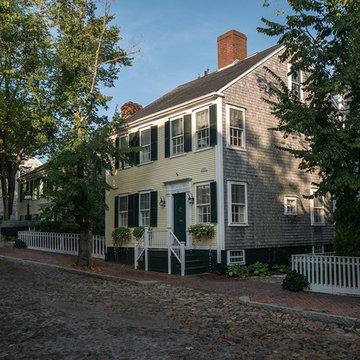
Inredning av ett klassiskt stort gult hus, med två våningar, blandad fasad och sadeltak
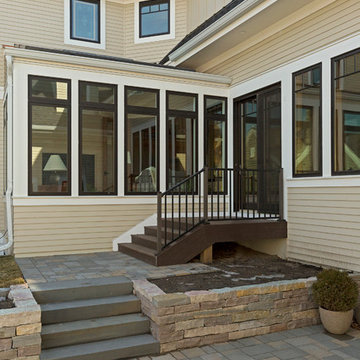
Design: RDS Architects | Photography: Spacecrafting Photography
Inspiration för ett stort vintage gult hus, med två våningar och blandad fasad
Inspiration för ett stort vintage gult hus, med två våningar och blandad fasad
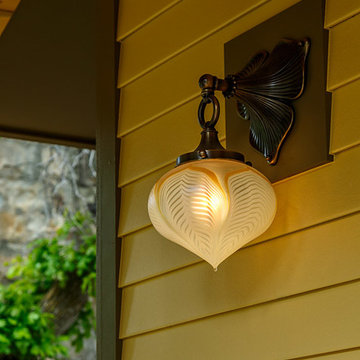
Photography by Marona Photography
Architecture + Structural Engineering by Reynolds Ash + Associates.
Inredning av ett amerikanskt mycket stort gult hus, med två våningar och blandad fasad
Inredning av ett amerikanskt mycket stort gult hus, med två våningar och blandad fasad
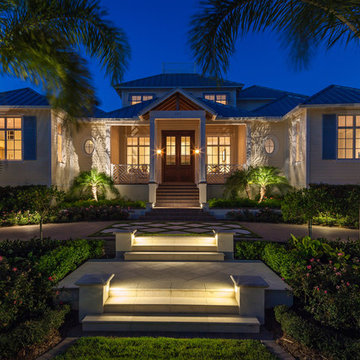
The front facade is well lit at dusk to accent the many architectural features and lush landscaping.
Idéer för ett stort klassiskt gult hus, med tre eller fler plan och blandad fasad
Idéer för ett stort klassiskt gult hus, med tre eller fler plan och blandad fasad
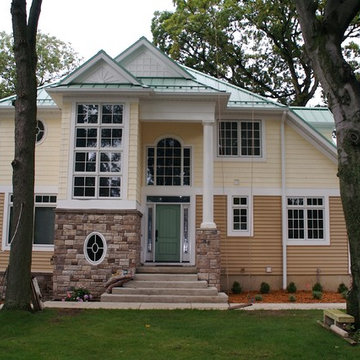
© Todd J. Nunemaker, Architect
Inredning av ett maritimt litet gult hus, med tre eller fler plan och blandad fasad
Inredning av ett maritimt litet gult hus, med tre eller fler plan och blandad fasad
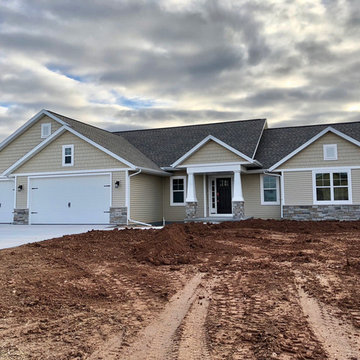
A look at the exterior of this charming new home.
Idéer för mellanstora funkis gula hus, med allt i ett plan, blandad fasad, sadeltak och tak i shingel
Idéer för mellanstora funkis gula hus, med allt i ett plan, blandad fasad, sadeltak och tak i shingel
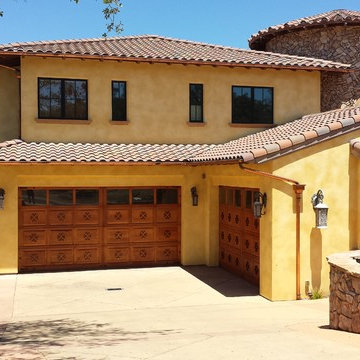
Impluvium Architecture
Location: Copperopolis, CA, USA
This project was a direct referral from a friend. I was the Architect and helped coordinate with various sub-contractors. I also co-designed the project with various consultants including Interior and Landscape Design
I really enjoyed working with the owner on the materials / finishes / interior design including the outdoor areas. This house I brought in a number of very traditional details from Italy
Photographed by: Tim Haley
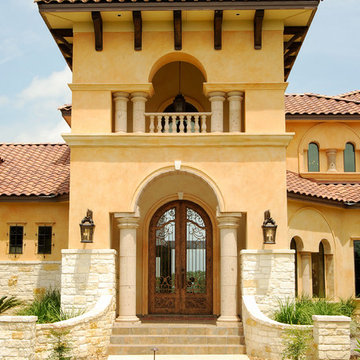
Gustavo Arredondo
Idéer för ett stort medelhavsstil gult hus, med två våningar, blandad fasad och valmat tak
Idéer för ett stort medelhavsstil gult hus, med två våningar, blandad fasad och valmat tak
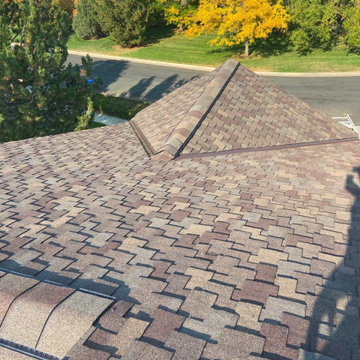
This designer shingle roof in Longmont is a CertainTeed Presidential Shake roof. The color of the shingles is Autumn Blend.
Inspiration för ett mellanstort vintage gult hus, med två våningar, blandad fasad, sadeltak och tak i shingel
Inspiration för ett mellanstort vintage gult hus, med två våningar, blandad fasad, sadeltak och tak i shingel
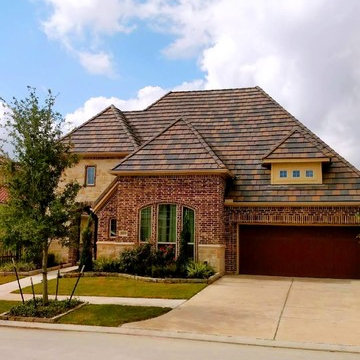
Idéer för ett stort rustikt gult hus, med två våningar, blandad fasad och valmat tak
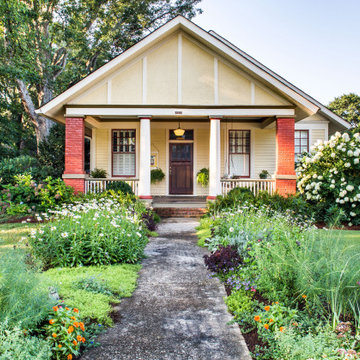
Photography: Jeff Herr
Exempel på ett mellanstort amerikanskt gult hus, med två våningar, blandad fasad och tak i shingel
Exempel på ett mellanstort amerikanskt gult hus, med två våningar, blandad fasad och tak i shingel
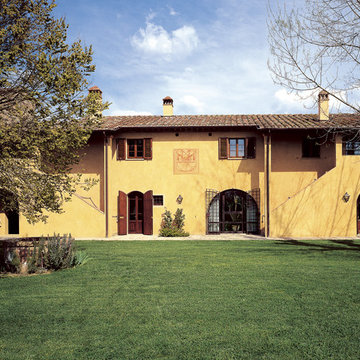
Ristrutturazione casolare del 18° Secolo.
Progettazione architettonica e d'interni.
Restauro, Art & Decor, direzione ai lavori ed arredamento esclusivamente made in Italy.
Curatore Studio La Noce
940 foton på gult hus, med blandad fasad
6
