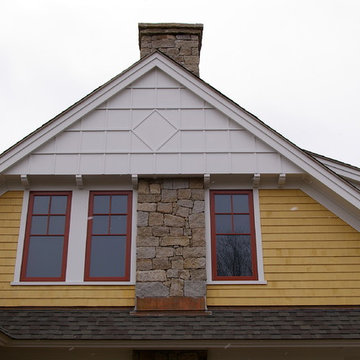940 foton på gult hus, med blandad fasad
Sortera efter:
Budget
Sortera efter:Populärt i dag
21 - 40 av 940 foton
Artikel 1 av 3
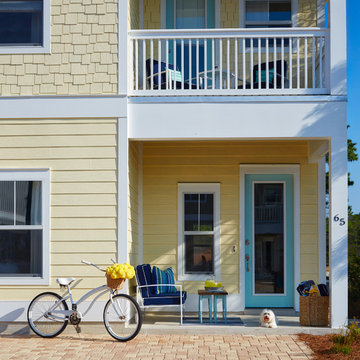
Inspiration för maritima gula hus, med två våningar och blandad fasad
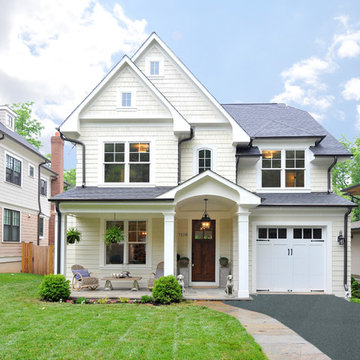
Piers Lamb Photography - Charming front elevation with jus the right amount of detail. Mitered lap siding and weaved cedar shakes give this home a true classic feel.
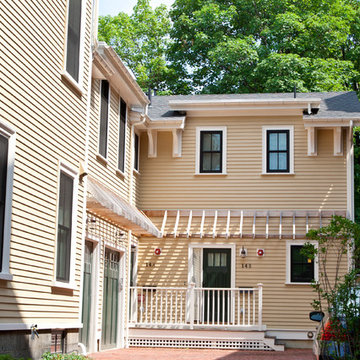
Peter Quinn Architects LLC
Photographs by Paula NIstal
Bild på ett litet vintage gult hus, med två våningar och blandad fasad
Bild på ett litet vintage gult hus, med två våningar och blandad fasad
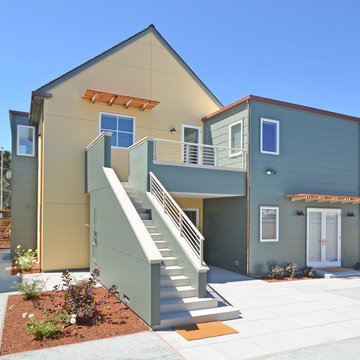
Photos by Kristi Zufall, www.stellamedia.com
Idéer för ett modernt gult hus, med två våningar och blandad fasad
Idéer för ett modernt gult hus, med två våningar och blandad fasad
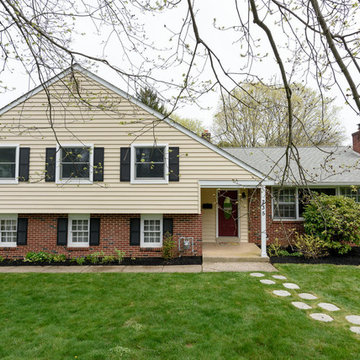
MJE Photographic
Bild på ett mellanstort vintage gult hus i flera nivåer, med blandad fasad och tak i shingel
Bild på ett mellanstort vintage gult hus i flera nivåer, med blandad fasad och tak i shingel
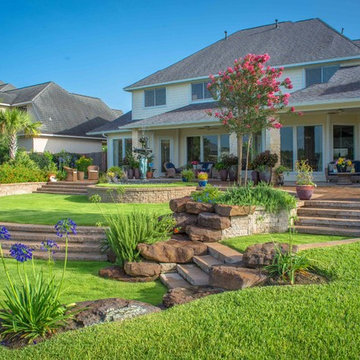
Daniel Kelly Photography
Idéer för stora vintage gula hus, med två våningar och blandad fasad
Idéer för stora vintage gula hus, med två våningar och blandad fasad
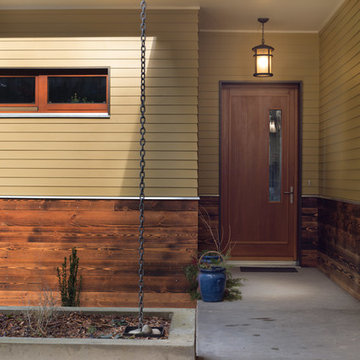
The Prairie Passive home is a contemporary Pacific Northwest energy efficient take on the classic Prairie School style with an amazing ocean view.
Designed to the rigorous Passive House standard, this home uses a fraction of the energy of a code built house, circulates fresh filtered air throughout the home, maintains a quiet calm atmosphere in the middle of a bustling neighborhood, and features elegant wooden hues (such as the cedar Yakisugi siding).
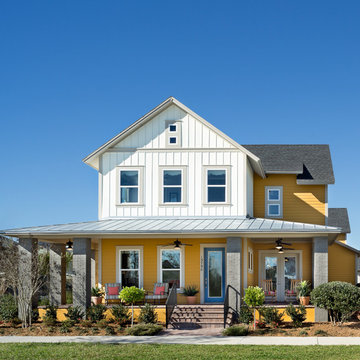
Built by David Weekley Homes Orlando
Idéer för att renovera ett maritimt gult hus, med två våningar, blandad fasad, sadeltak och tak i mixade material
Idéer för att renovera ett maritimt gult hus, med två våningar, blandad fasad, sadeltak och tak i mixade material
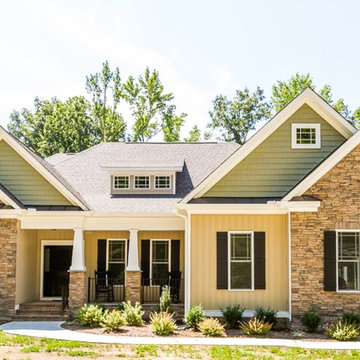
Foto på ett mellanstort amerikanskt gult hus, med två våningar och blandad fasad
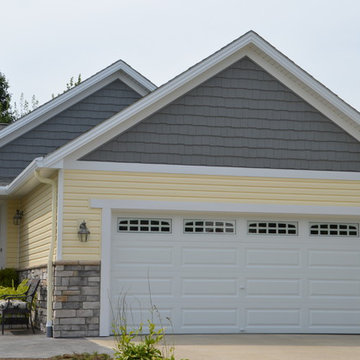
Close up of front
Klassisk inredning av ett mellanstort gult hus, med allt i ett plan och blandad fasad
Klassisk inredning av ett mellanstort gult hus, med allt i ett plan och blandad fasad
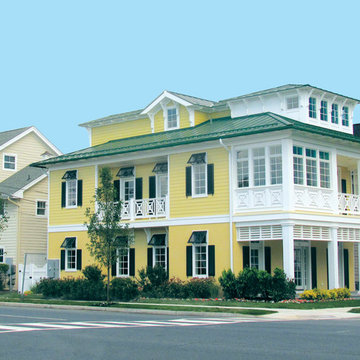
A new beach block Caribbean style home in Margate, New Jersey. This home features all low maintenance exterior materials including the Kynar finished metal roof, Fiber-Cement Siding, Stucco, Andersen Windows and solid PVC trim, fascias, soffits and brackets.
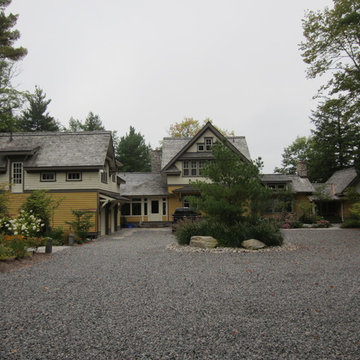
The cottage and primary garage from the driveway.
Idéer för vintage gula hus, med två våningar och blandad fasad
Idéer för vintage gula hus, med två våningar och blandad fasad
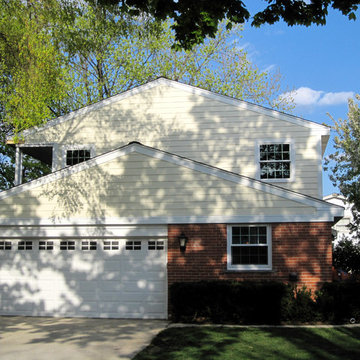
This Mount Prospect, IL Colonial Style Home was remodeled by Siding & Windows Group. We replaced existing Aluminum Siding and installed James HardiePlank Select Cedarmill Lap Siding in ColorPlus Technology Color Sail Cloth and Traditional HardieTrim, HardieSoffit & Fascia in ColorPlus Technology Color Arctic White. Remodeled the entire second floor Balcony with New Cedar Railing Systems, First Floor Column Posts with Roof removed and installed new modified Bitumen Roofing. Replaced Windows throughout Home with Premium Quality Marvin Ultimate Clad Windows and installed Fypon Shutters in White with Hardie Crown Moldings. Replaced Gutters/Downspouts with Alside Gutters and installed GutterDome Screens.

Camp Wobegon is a nostalgic waterfront retreat for a multi-generational family. The home's name pays homage to a radio show the homeowner listened to when he was a child in Minnesota. Throughout the home, there are nods to the sentimental past paired with modern features of today.
The five-story home sits on Round Lake in Charlevoix with a beautiful view of the yacht basin and historic downtown area. Each story of the home is devoted to a theme, such as family, grandkids, and wellness. The different stories boast standout features from an in-home fitness center complete with his and her locker rooms to a movie theater and a grandkids' getaway with murphy beds. The kids' library highlights an upper dome with a hand-painted welcome to the home's visitors.
Throughout Camp Wobegon, the custom finishes are apparent. The entire home features radius drywall, eliminating any harsh corners. Masons carefully crafted two fireplaces for an authentic touch. In the great room, there are hand constructed dark walnut beams that intrigue and awe anyone who enters the space. Birchwood artisans and select Allenboss carpenters built and assembled the grand beams in the home.
Perhaps the most unique room in the home is the exceptional dark walnut study. It exudes craftsmanship through the intricate woodwork. The floor, cabinetry, and ceiling were crafted with care by Birchwood carpenters. When you enter the study, you can smell the rich walnut. The room is a nod to the homeowner's father, who was a carpenter himself.
The custom details don't stop on the interior. As you walk through 26-foot NanoLock doors, you're greeted by an endless pool and a showstopping view of Round Lake. Moving to the front of the home, it's easy to admire the two copper domes that sit atop the roof. Yellow cedar siding and painted cedar railing complement the eye-catching domes.
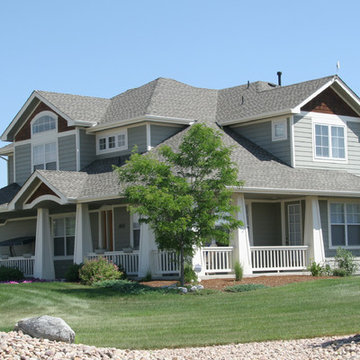
Idéer för att renovera ett stort vintage gult hus, med tre eller fler plan, blandad fasad, sadeltak och tak i shingel
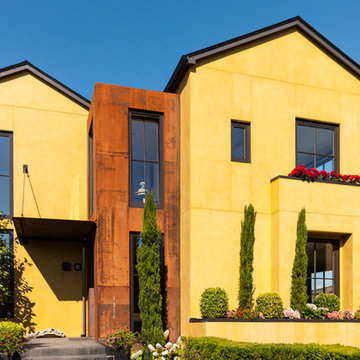
Exempel på ett stort modernt gult hus, med två våningar, blandad fasad, sadeltak och tak i metall
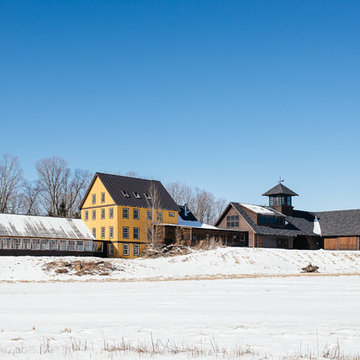
Modern Farmhouse with attached green house and barn.
Inspiration för mycket stora lantliga gula hus, med två våningar, blandad fasad och sadeltak
Inspiration för mycket stora lantliga gula hus, med två våningar, blandad fasad och sadeltak
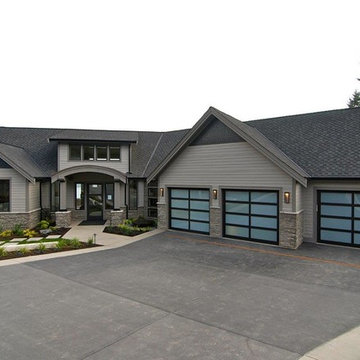
These Modern Classics are contemporary style garage doors by Northwest Door. They are a two panel four section door layout and feature all aluminum frames with black anodized finish. Panels are white laminated glass.
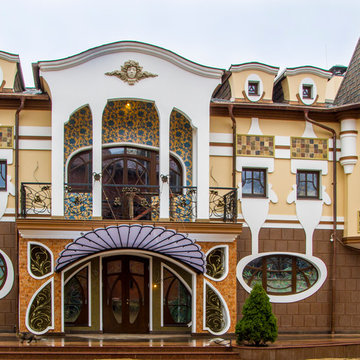
Idéer för att renovera ett mellanstort vintage gult hus, med tre eller fler plan, blandad fasad och valmat tak
940 foton på gult hus, med blandad fasad
2
