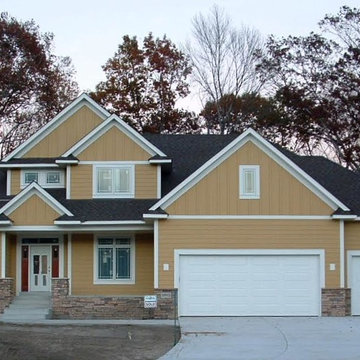940 foton på gult hus, med blandad fasad
Sortera efter:
Budget
Sortera efter:Populärt i dag
61 - 80 av 940 foton
Artikel 1 av 3
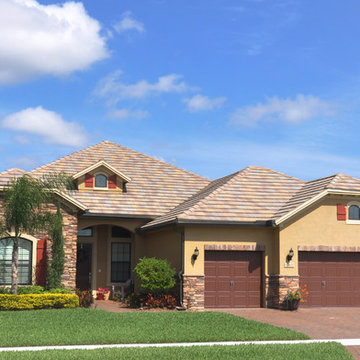
Florida coastal style home using a soft color palette of creme and orange, Stone detailing on the front elevation adds curb appeal and interest to the exterior.
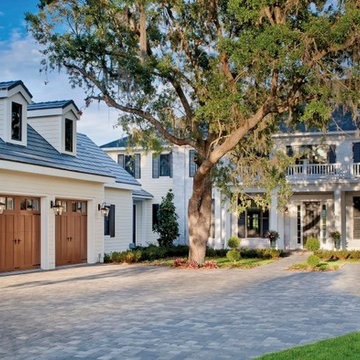
Full house view showing Clopay Canyon Ridge Collection faux wood carriage house garage doors. Photos by Andy Frame.
Idéer för att renovera ett mycket stort vintage gult hus, med två våningar och blandad fasad
Idéer för att renovera ett mycket stort vintage gult hus, med två våningar och blandad fasad
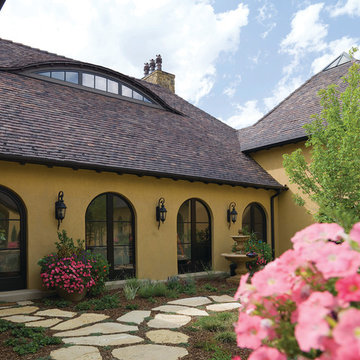
Architect RMT Architecture
Builder: JK Barnett Ltd of Parker CO
Roofer: Kudu Roofing of Littleton CO
Tile: Large English in blend of Classic Gray and Brown Blend.
The layout of this home again took maximum advantage of the site with the Great Room and family accommodation facing the one fairway. The utility area formed a second side and the garage block a third forming a private courtyard. The garage block provides the property privacy from the road with a small tower to stand guard. Large sweeping eyebrows were added to provide additional light to the vaulted ceiling of the great room.
Northern Roof Tiles was granted a degree of freedom by the client to create an aged and weathered look to the roof.
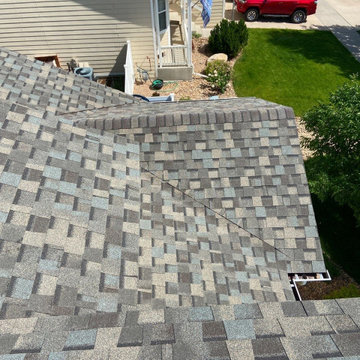
This home in Mead has a new roof on it that we installed recently. The shingles we installed are CertainTeed Northgate Class IV Impact Resistant shingles in the color Weathered Wood.
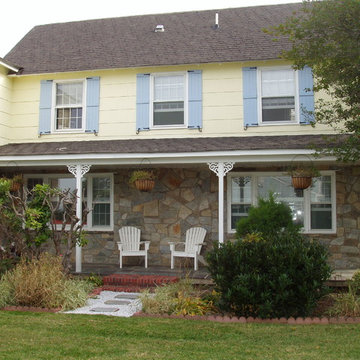
Chad Smith
Inspiration för mellanstora klassiska gula hus, med två våningar, blandad fasad och sadeltak
Inspiration för mellanstora klassiska gula hus, med två våningar, blandad fasad och sadeltak
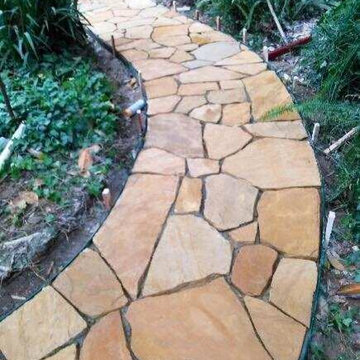
Inspiration för ett mellanstort vintage gult hus, med två våningar och blandad fasad
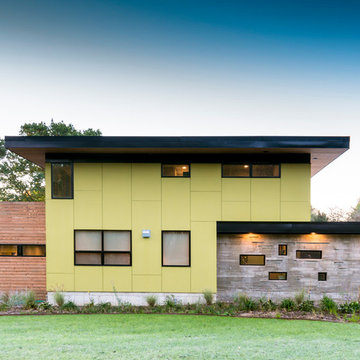
Foto på ett stort funkis gult hus, med två våningar, blandad fasad och platt tak
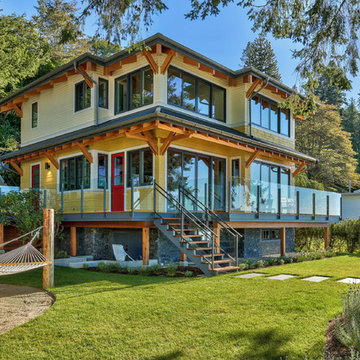
The roofline on this project was one of the most complicated ones we've ever taken on. The array of roof valleys and hips make the timber frame a perfect 'lid' for this exquisite beach house. The designers and builders attention to details, ensuring that timber details align with trim details and window layout really payed off on the end result. The client, an engineer retired from a successful career in the timber business, was most particular about the wood work, resulting in a home that really showcases craftsmanship and quality wood products.
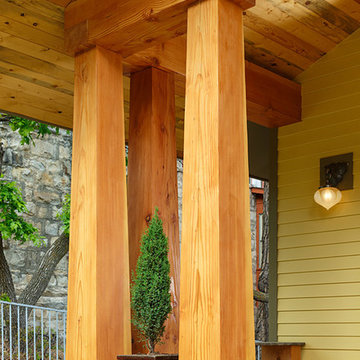
Photography by Marona Photography
Architecture + Structural Engineering by Reynolds Ash + Associates.
Idéer för ett mycket stort amerikanskt gult hus, med två våningar och blandad fasad
Idéer för ett mycket stort amerikanskt gult hus, med två våningar och blandad fasad
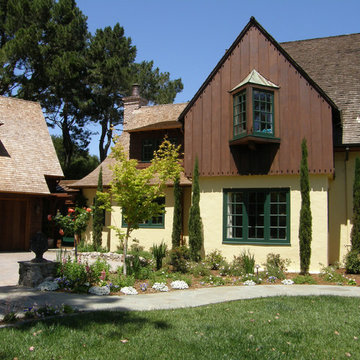
craftsman window details
Idéer för ett stort amerikanskt gult hus, med två våningar, blandad fasad, sadeltak och tak i shingel
Idéer för ett stort amerikanskt gult hus, med två våningar, blandad fasad, sadeltak och tak i shingel
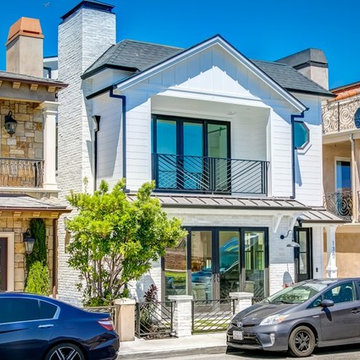
This new 3-Story home contains 3 beds, 3.5 baths, outdoor shower and beach entry, 3rd floor den, and expansive rooftop decks and BBQ area. This new home was designed to maximize the beach year-round! Coming in at nearly 2,700 S.F. we are fully utilizing every inch of our available site.
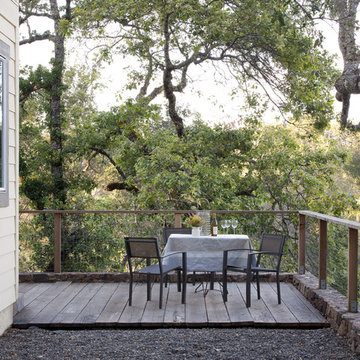
David Duncan Livingston
www.davidduncanlivingston.com
Inspiration för små lantliga gula hus, med allt i ett plan och blandad fasad
Inspiration för små lantliga gula hus, med allt i ett plan och blandad fasad
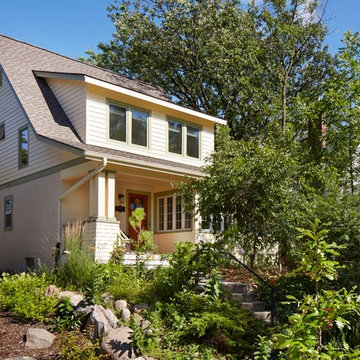
Photography by Corey Gaffer
Exempel på ett mellanstort amerikanskt gult hus, med två våningar och blandad fasad
Exempel på ett mellanstort amerikanskt gult hus, med två våningar och blandad fasad
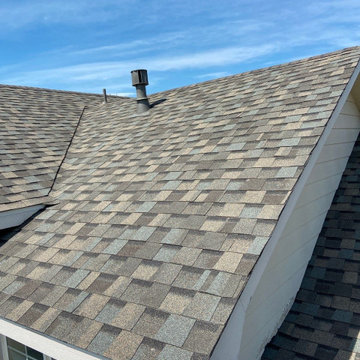
This home in Mead has a new roof on it that we installed recently. The shingles we installed are CertainTeed Northgate Class IV Impact Resistant shingles in the color Weathered Wood.
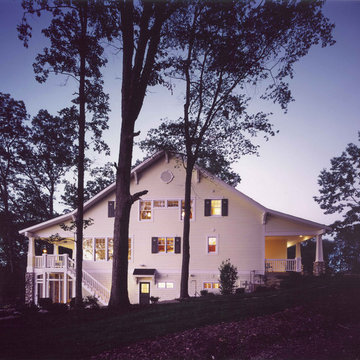
Stoney Pointe offers a year-round getaway. It combines a beach cottage - featuring an expansive porch and view of the beach - with a traditional winter lodge, typified by heavy, cherry-stained beams holding up the ceiling over the kitchen and dining area. The dining room is open to the "gathering" room, where pastel walls trimmed with wide, white woodwork and New Hampshire pine flooring further express the beach feel. A huge stone fireplace is comforting on both winter days and chilly nights year-round. Overlooking the gathering room is a loft, which functions as a game/home entertainment room. Two family bedrooms and a bunk room on the lower walk-out level and a guest bedroom on the upper level contribute to greater privacy for both family and guests. A sun room faces the sunset. A single gabled roof covers both the garage and the two-story porch. The simple box concept is very practical, yielding great returns in terms of square footage and functionality.
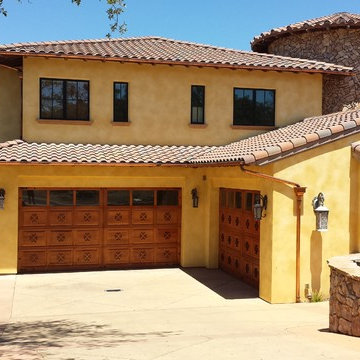
Impluvium Architecture
Location: Copperopolis, CA, USA
This project was a direct referral from a friend. I was the Architect and helped coordinate with various sub-contractors. I also co-designed the project with various consultants including Interior and Landscape Design
I really enjoyed working with the owner on the materials / finishes / interior design including the outdoor areas. This house I brought in a number of very traditional details from Italy
Photographed by: Tim Haley
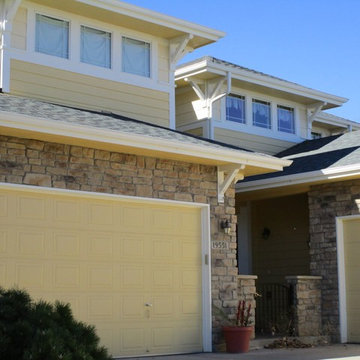
Bild på ett stort vintage gult hus, med två våningar, blandad fasad, halvvalmat sadeltak och tak i shingel
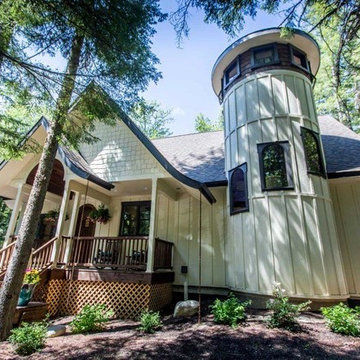
The Fairy Tale Cottage is a small cottage house plan with a loft and screened porches. The exterior has a mix of shake, board and batten, arched gables and porches giving it a true fairy tale cottage look and feel. Inside the home you will find a living room, kitchen and dining room all open to each other creating a living large feeling and allowing you to easily converse with your family and guests. The family room is vaulted with a stone fireplace and access to the covered and screened porch. On the upper level you will find a loft open to below, one bedroom and a bunk room. A spiral staircase leads to a tower room that you can use as an office or dining space with views from above. On the lower level you will find a guest bedroom, recreation room and a theater room. Contact us today to make this fairy tale cottage become your reality.
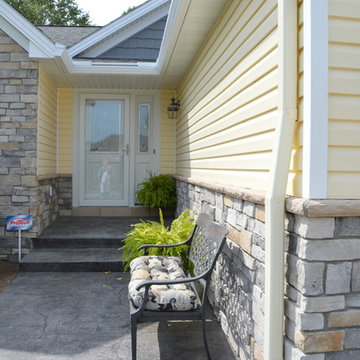
Front door close up
Inredning av ett klassiskt mellanstort gult hus, med allt i ett plan och blandad fasad
Inredning av ett klassiskt mellanstort gult hus, med allt i ett plan och blandad fasad
940 foton på gult hus, med blandad fasad
4
