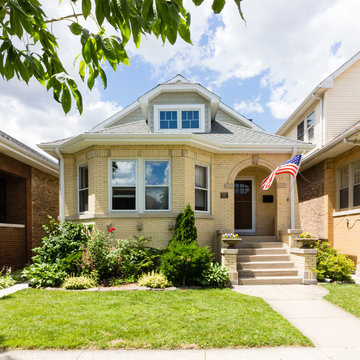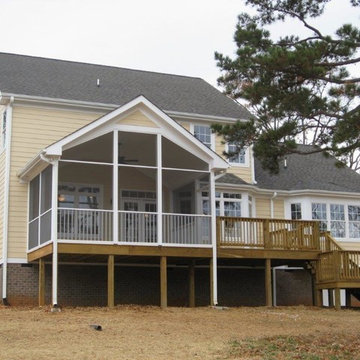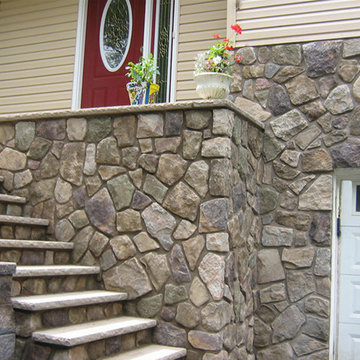940 foton på gult hus, med blandad fasad
Sortera efter:
Budget
Sortera efter:Populärt i dag
141 - 160 av 940 foton
Artikel 1 av 3
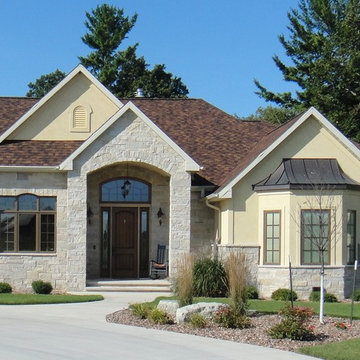
Arched Stone Front Entry with an Arched Front Door Transom. Bay Window with Metal Accent Roof. Eyebrow Transom Windows. Hip Rooflines with Gable Stucco Accents.
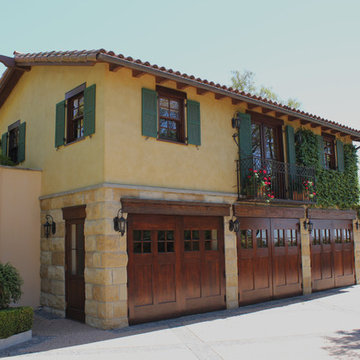
Entry, driveway, motor court, garage, entry tower.
Idéer för att renovera ett mellanstort medelhavsstil gult hus, med två våningar, blandad fasad, sadeltak och tak med takplattor
Idéer för att renovera ett mellanstort medelhavsstil gult hus, med två våningar, blandad fasad, sadeltak och tak med takplattor
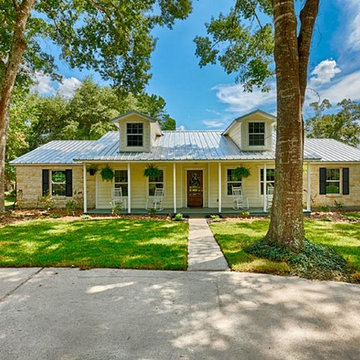
Foto på ett mellanstort vintage gult hus, med allt i ett plan, blandad fasad och sadeltak
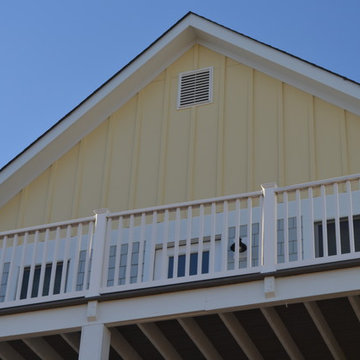
Jason Gioffre
Bild på ett stort vintage gult hus, med tre eller fler plan, blandad fasad och sadeltak
Bild på ett stort vintage gult hus, med tre eller fler plan, blandad fasad och sadeltak
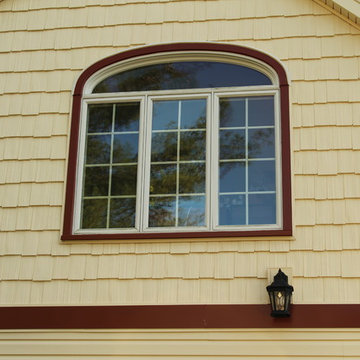
Inredning av ett klassiskt mellanstort gult hus, med två våningar, blandad fasad och sadeltak
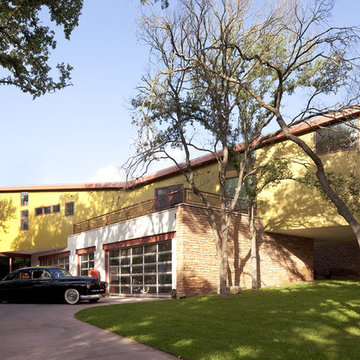
Idéer för mycket stora funkis gula hus, med två våningar, blandad fasad och halvvalmat sadeltak
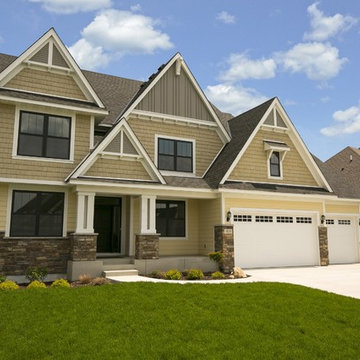
Here is a sunny and friendly suburban home with luscious lawn. European-style mixed yellow siding with white trim and garage.
Photography by Spacecrafting
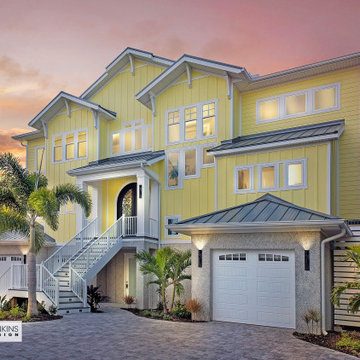
This expanded seaside cottage has a trio or soaring gables that elevate the hipped roofline.
Exempel på ett stort maritimt gult hus, med tre eller fler plan, blandad fasad, sadeltak och tak i metall
Exempel på ett stort maritimt gult hus, med tre eller fler plan, blandad fasad, sadeltak och tak i metall
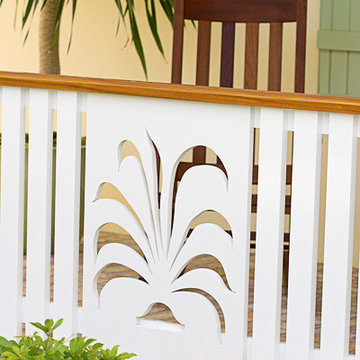
Idéer för att renovera ett tropiskt gult hus, med två våningar, blandad fasad och valmat tak
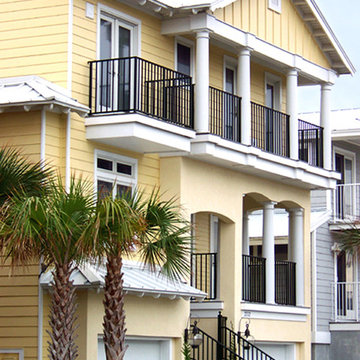
Inspiration för stora maritima gula hus, med tre eller fler plan och blandad fasad
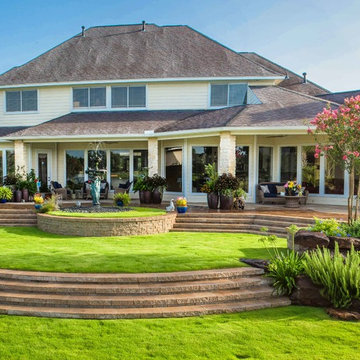
Daniel Kelly Photography
Idéer för att renovera ett stort vintage gult hus, med två våningar och blandad fasad
Idéer för att renovera ett stort vintage gult hus, med två våningar och blandad fasad
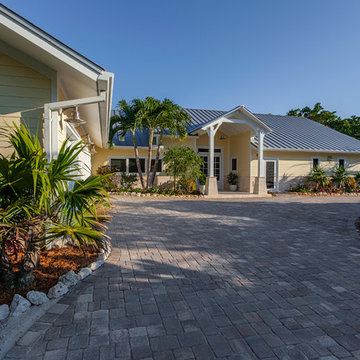
With a pie-shaped lot, a footprint in the shape of a wide open "V" and entirely on one level--the house had the space to put the 2 master suits, mirror images of each other, facing the water on one end of the house and the common areas on the other end.
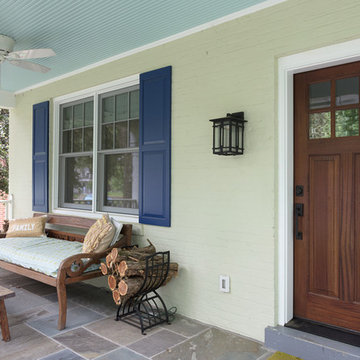
John Tsantes
Idéer för mellanstora vintage gula hus, med två våningar, blandad fasad och tak i shingel
Idéer för mellanstora vintage gula hus, med två våningar, blandad fasad och tak i shingel
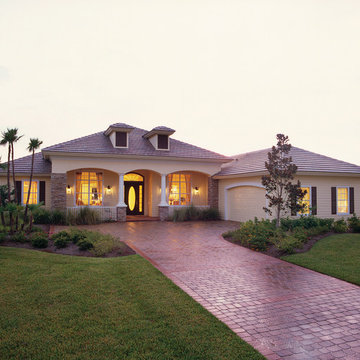
Front Elevation. Sater Design Collection's luxury, farmhouse home plan "Hammock Grove" (Plan #6780). saterdesign.com
Lantlig inredning av ett stort gult hus, med allt i ett plan, blandad fasad och valmat tak
Lantlig inredning av ett stort gult hus, med allt i ett plan, blandad fasad och valmat tak
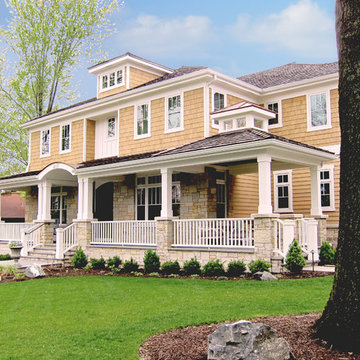
Western Springs, IL residence.
Idéer för stora lantliga gula hus, med tre eller fler plan, blandad fasad, halvvalmat sadeltak och tak i mixade material
Idéer för stora lantliga gula hus, med tre eller fler plan, blandad fasad, halvvalmat sadeltak och tak i mixade material
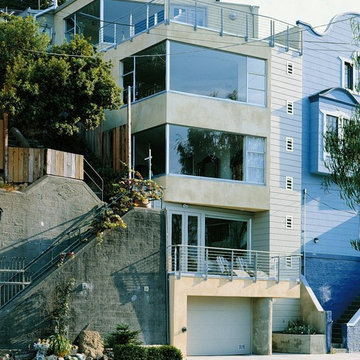
Contextual Modern Duplex in San Francisco, California's Castro District
Roof slopes, setbacks, notches and the angled front façade are all calculated to reduce the impact of this new building on its neighbors, who worked closely with us during design. Large areas of glass, clear anodized aluminum corner windows, galvanized metal railings and cantilevering forms combine to create a strikingly modern image for this two-unit condo in San Francisco’s Castro neighborhood. Colored stucco and painted wood are used to emphasize different planes and volumes. At the interior, finishes and fixtures were carefully selected to strike a balance between the building’s modern aesthetic and the buyer’s desire for warmth and comfort. Contemporary materials include concrete and glass counters, stainless steel, aluminum and hard-troweled colored plaster. Wood veneers include sapele, anegre, hemlock and ash.

Camp Wobegon is a nostalgic waterfront retreat for a multi-generational family. The home's name pays homage to a radio show the homeowner listened to when he was a child in Minnesota. Throughout the home, there are nods to the sentimental past paired with modern features of today.
The five-story home sits on Round Lake in Charlevoix with a beautiful view of the yacht basin and historic downtown area. Each story of the home is devoted to a theme, such as family, grandkids, and wellness. The different stories boast standout features from an in-home fitness center complete with his and her locker rooms to a movie theater and a grandkids' getaway with murphy beds. The kids' library highlights an upper dome with a hand-painted welcome to the home's visitors.
Throughout Camp Wobegon, the custom finishes are apparent. The entire home features radius drywall, eliminating any harsh corners. Masons carefully crafted two fireplaces for an authentic touch. In the great room, there are hand constructed dark walnut beams that intrigue and awe anyone who enters the space. Birchwood artisans and select Allenboss carpenters built and assembled the grand beams in the home.
Perhaps the most unique room in the home is the exceptional dark walnut study. It exudes craftsmanship through the intricate woodwork. The floor, cabinetry, and ceiling were crafted with care by Birchwood carpenters. When you enter the study, you can smell the rich walnut. The room is a nod to the homeowner's father, who was a carpenter himself.
The custom details don't stop on the interior. As you walk through 26-foot NanoLock doors, you're greeted by an endless pool and a showstopping view of Round Lake. Moving to the front of the home, it's easy to admire the two copper domes that sit atop the roof. Yellow cedar siding and painted cedar railing complement the eye-catching domes.
940 foton på gult hus, med blandad fasad
8
