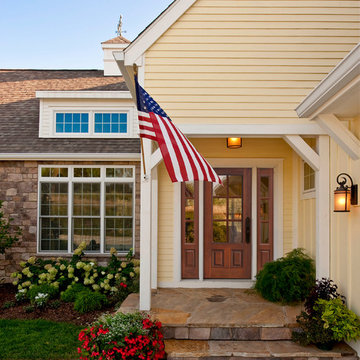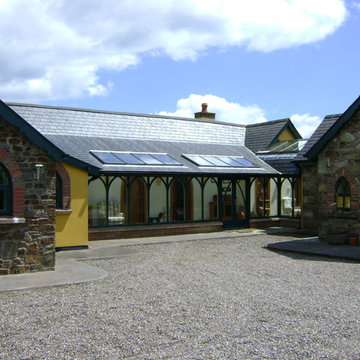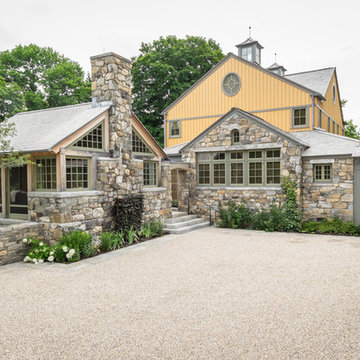940 foton på gult hus, med blandad fasad
Sortera efter:
Budget
Sortera efter:Populärt i dag
81 - 100 av 940 foton
Artikel 1 av 3
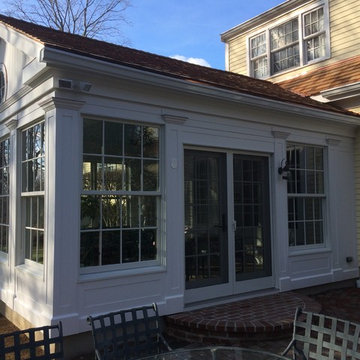
Idéer för att renovera ett stort vintage gult hus, med allt i ett plan, blandad fasad, sadeltak och tak i shingel
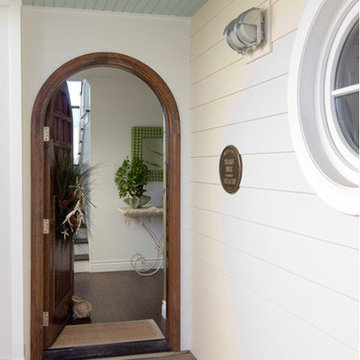
Molly Mahar
Inredning av ett maritimt mellanstort gult hus, med två våningar och blandad fasad
Inredning av ett maritimt mellanstort gult hus, med två våningar och blandad fasad
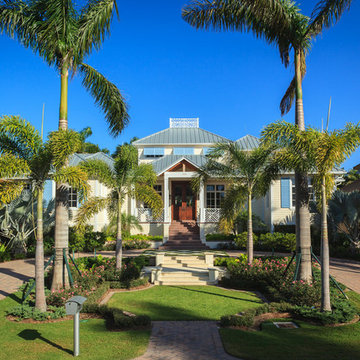
A circular drive in the front allows for easy mobility when arriving home or receiving guests.
Foto på ett stort vintage gult hus, med tre eller fler plan och blandad fasad
Foto på ett stort vintage gult hus, med tre eller fler plan och blandad fasad
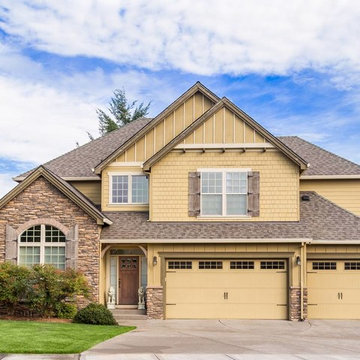
Idéer för att renovera ett mellanstort vintage gult hus, med två våningar, blandad fasad, sadeltak och tak i shingel
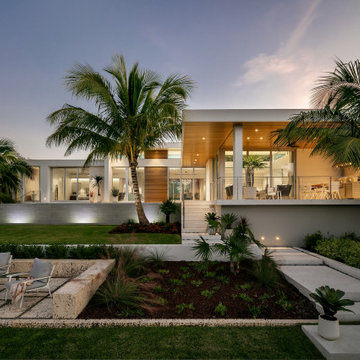
Modern inredning av ett gult hus, med allt i ett plan, blandad fasad och platt tak
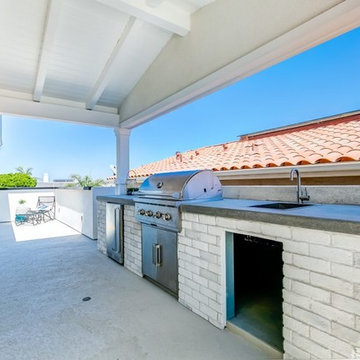
This new 3-Story home contains 3 beds, 3.5 baths, outdoor shower and beach entry, 3rd floor den, and expansive rooftop decks and BBQ area. This new home was designed to maximize the beach year-round! Coming in at nearly 2,700 S.F. we are fully utilizing every inch of our available site.
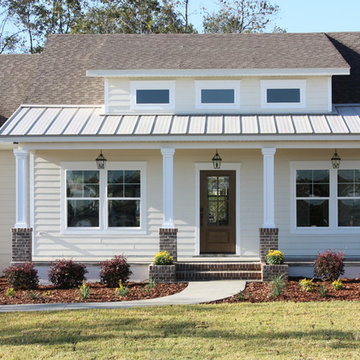
Paint: Brand: Porter, Color: Southern Breeze
Brick: Style: Pine Hall Brick, Color: Sedgefield
Door: Style: DRG29 w/ 4 lite, Color: Coffee 711
Idéer för att renovera ett mellanstort lantligt gult hus, med allt i ett plan, blandad fasad och tak i mixade material
Idéer för att renovera ett mellanstort lantligt gult hus, med allt i ett plan, blandad fasad och tak i mixade material
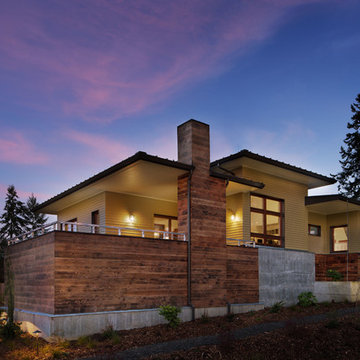
The Prairie Passive home is a contemporary Pacific Northwest energy efficient take on the classic Prairie School style with an amazing ocean view.
Designed to the rigorous Passive House standard, this home uses a fraction of the energy of a code built house, circulates fresh filtered air throughout the home, maintains a quiet calm atmosphere in the middle of a bustling neighborhood, and features elegant wooden hues (such as the cedar Yakisugi siding).
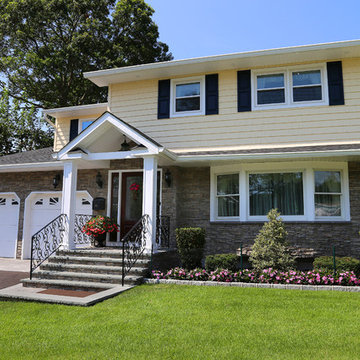
Inspiration för mellanstora klassiska gula hus, med två våningar, blandad fasad, sadeltak och tak i shingel
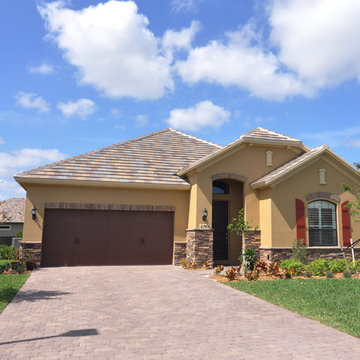
Florida coastal style home with stone detailing on the columns.
Inspiration för mellanstora amerikanska gula hus, med allt i ett plan och blandad fasad
Inspiration för mellanstora amerikanska gula hus, med allt i ett plan och blandad fasad

A simple desert plant palette complements the clean Modernist lines of this Arcadia-area home. Architect C.P. Drewett says the exterior color palette lightens the residence’s sculptural forms. “We also painted it in the springtime,” Drewett adds. “It’s a time of such rejuvenation, and every time I’m involved in a color palette during spring, it reflects that spirit.”
Featured in the November 2008 issue of Phoenix Home & Garden, this "magnificently modern" home is actually a suburban loft located in Arcadia, a neighborhood formerly occupied by groves of orange and grapefruit trees in Phoenix, Arizona. The home, designed by architect C.P. Drewett, offers breathtaking views of Camelback Mountain from the entire main floor, guest house, and pool area. These main areas "loft" over a basement level featuring 4 bedrooms, a guest room, and a kids' den. Features of the house include white-oak ceilings, exposed steel trusses, Eucalyptus-veneer cabinetry, honed Pompignon limestone, concrete, granite, and stainless steel countertops. The owners also enlisted the help of Interior Designer Sharon Fannin. The project was built by Sonora West Development of Scottsdale, AZ.
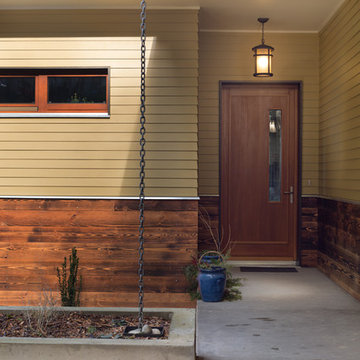
At 1850 square feet, the Prairie Passive is an extremely energy efficient two bedroom, two bathroom home. Designed for aging in place and accessibility, the unique floor plan optimizes views of the harbor despite the narrow lot. Carefully placed windows and a screened outdoor entertaining area with gas fireplace, provide privacy and a place of refuge in the bustling public marina setting. True to the prairie style, the form was kept low and friendly with hipped roofs and broad overhanging eaves.
This ultra energy efficient home relies on extremely high levels of insulation, air-tight detailing and construction, and the implementation of high performance, custom made European windows and doors by Zola Windows ( http://www.zolawindows.com/) . Zola’s Thermo Wood line, which boasts R-11 triple glazing and is thermally broken with a layer of patented German Purenit®, was selected for the project. Natural daylight enters both from the Zola tilt & turn and fixed windows in the living and dining areas, and through the terrace door that leads seamlessly outside
to the natural landscape.
Photographer: Chris DiNottia
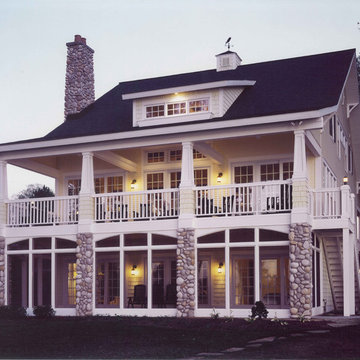
Stoney Pointe offers a year-round getaway. It combines a beach cottage - featuring an expansive porch and view of the beach - with a traditional winter lodge, typified by heavy, cherry-stained beams holding up the ceiling over the kitchen and dining area. The dining room is open to the "gathering" room, where pastel walls trimmed with wide, white woodwork and New Hampshire pine flooring further express the beach feel. A huge stone fireplace is comforting on both winter days and chilly nights year-round. Overlooking the gathering room is a loft, which functions as a game/home entertainment room. Two family bedrooms and a bunk room on the lower walk-out level and a guest bedroom on the upper level contribute to greater privacy for both family and guests. A sun room faces the sunset. A single gabled roof covers both the garage and the two-story porch. The simple box concept is very practical, yielding great returns in terms of square footage and functionality.
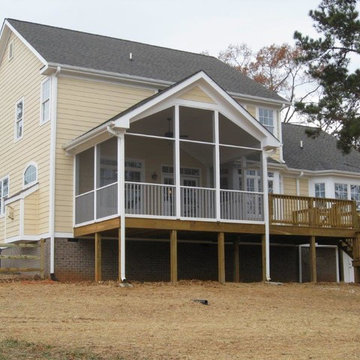
Inredning av ett stort gult hus, med två våningar, blandad fasad och sadeltak
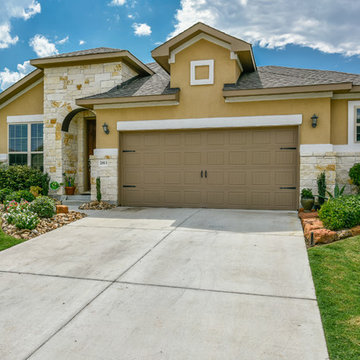
High quality, luxury real estate photography by Topher Mack of Artist Couple.
Lantlig inredning av ett mellanstort gult hus, med allt i ett plan, blandad fasad, valmat tak och tak i shingel
Lantlig inredning av ett mellanstort gult hus, med allt i ett plan, blandad fasad, valmat tak och tak i shingel
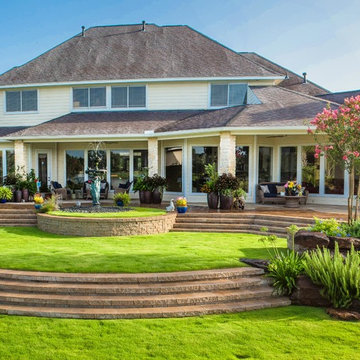
Daniel Kelly Photography
Idéer för stora vintage gula hus, med två våningar och blandad fasad
Idéer för stora vintage gula hus, med två våningar och blandad fasad
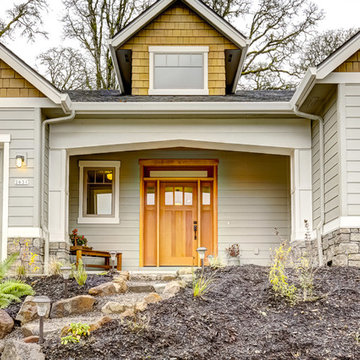
Inredning av ett amerikanskt stort gult hus, med två våningar, blandad fasad, sadeltak och tak i shingel
940 foton på gult hus, med blandad fasad
5
