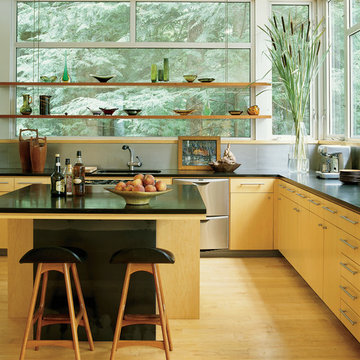19 075 foton på gult kök
Sortera efter:
Budget
Sortera efter:Populärt i dag
101 - 120 av 19 075 foton
Artikel 1 av 2

This fun and functional custom kitchen features concrete counters made with recycled glass.
Inredning av ett modernt avskilt, stort parallellkök, med släta luckor, gula skåp, grönt stänkskydd, rostfria vitvaror, en undermonterad diskho, bänkskiva i återvunnet glas, stänkskydd i glaskakel, ljust trägolv och brunt golv
Inredning av ett modernt avskilt, stort parallellkök, med släta luckor, gula skåp, grönt stänkskydd, rostfria vitvaror, en undermonterad diskho, bänkskiva i återvunnet glas, stänkskydd i glaskakel, ljust trägolv och brunt golv
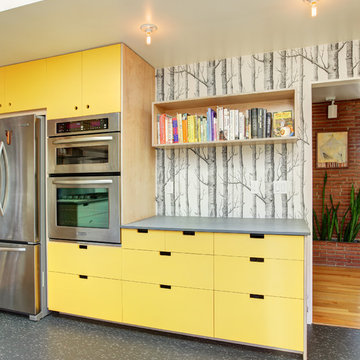
Remodel of mid century modern kitchen. New windows and skylights bring in more light while an improved floor plan improves flow and functionality.
Design - Fivedot design build
Photos by cleary o'farrell
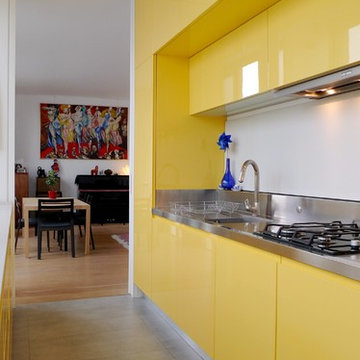
Winner - The 2012 Award for Residential Design ("for awards that push the boundaries of house design") in the Daily Telegraph Homebuilding & Renovations Awards 2012.
The project was filmed for the Discovery Channel's Dream Homes series screened in the UK in October 2011. During London Open House in September 2011 it attracted over 400 visitors in two days.
Studio Bednarski Ltd www.studio-bednarski.com
This design, on a 106m2 left over piece of land, emphasises the fact that this is a new building, which consists of two independent houses with independent entrances, placed on top of each other. While contemporary in design this 280m2 building draws from the tectonic composition of the adjacent Victorian houses, with their clearly expressed bases. The vertical articulation of the first and second storey windows to the east, with their alternating clear and ‘frosted’ glass panels, draws inspiration from the vertical emphasis of the first and second floor elevation rhythms of the adjacent terraces and their London stock brick panels alternating with stuccoed window panels . The rhythm of the vertical slot window panels is a ‘compressed reflection’ of the adjacent Victorian facade rhythms. The design reverses the material allocation typical of the local low-grade Victorian buildings with their ground floors stuccoed and upper storeys in brick. This corner site is a relatively prominent location in Portobello Estate, within the Colville Conservation Area. Studio Bednarski's design created an urban accent and a new local marker for Westbourne Park Road, and a High Quality, High-Density residential development as called for by the Mayor of London. Full planning permission was secured under delegated powers with letters of support from neighbours.
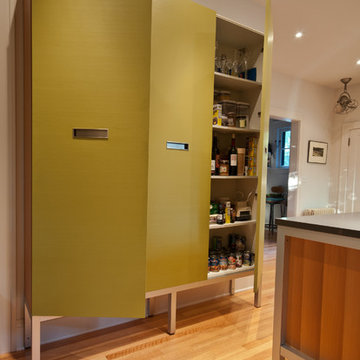
This kitchen renovation evokes the true characteristics of contemporary design with modern influences. Built in the 1920's an open-concept kitchen layout was achieved by extending the kitchen into the existing space of the butler pantry. With the expansion, this created visual interest as your eye is drawn to the horizontal grain on the floor and base cabinetry. This kitchen design features Capozzi's Italian cabinetry line with aluminum legs framing the cabinet structure. In this kitchen, modern influences are drawn from the vibrant green laminate cabinets, the combination of stainless steel and quartz countertops and the walnut cabinetry creating visual texture. Keeping the original Viking range played a major role in the design layout as well as the exisitng vent hood and corner chimney. This ultra sleek linear kitchen renovation provides functionality along with a harmounious flow!!!
Interested in speaking with a Capozzi designer today? Visit our website today to request a consultation!!!
https://capozzidesigngroup.com
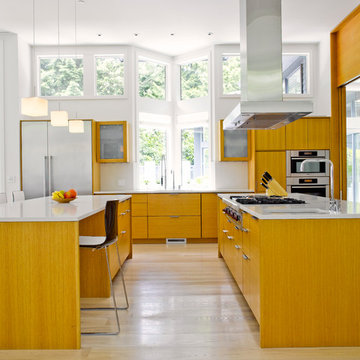
Photographer: Alex Hayden
Inspiration för ett funkis linjärt kök med öppen planlösning, med flera köksöar, släta luckor, skåp i mellenmörkt trä, en undermonterad diskho, rostfria vitvaror och ljust trägolv
Inspiration för ett funkis linjärt kök med öppen planlösning, med flera köksöar, släta luckor, skåp i mellenmörkt trä, en undermonterad diskho, rostfria vitvaror och ljust trägolv

History, revived. An early 19th century Dutch farmstead, nestled in the hillside of Bucks County, Pennsylvania, offered a storied canvas on which to layer replicated additions and contemporary components. Endowed with an extensive art collection, the house and barn serve as a platform for aesthetic appreciation in all forms.

View from the breakfast room shows many of the new kitchen highlights: the large Jenn-Air french door refrigerator, the open pantry, the blackboard cabinet doors - perfect for messages, today's menu or the kids artwork.

A European-California influenced Custom Home sits on a hill side with an incredible sunset view of Saratoga Lake. This exterior is finished with reclaimed Cypress, Stucco and Stone. While inside, the gourmet kitchen, dining and living areas, custom office/lounge and Witt designed and built yoga studio create a perfect space for entertaining and relaxation. Nestle in the sun soaked veranda or unwind in the spa-like master bath; this home has it all. Photos by Randall Perry Photography.
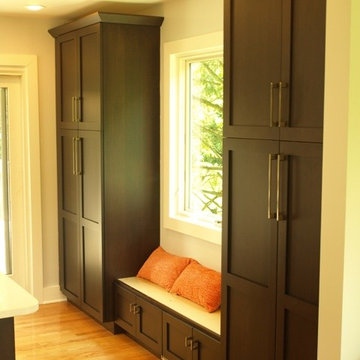
A bare wall can be the perfect place for the much needed extra storage. The espresso colored cabinets frame the large window perfectly and also provide a lovely window seat.
Photography by Bob Gockeler
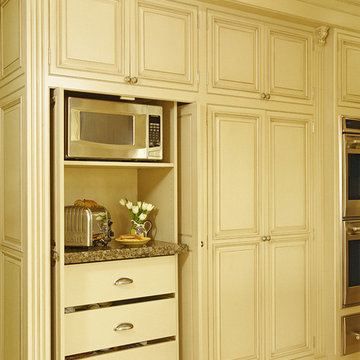
This stately Tudor, located in Bloomfield Hills needed a kitchen that reflected the grandeur of the exterior architecture. Plato Woodwork custom cabinetry was the client's first choice and she was immediately drawn to the subtle amenities like carved turnings, corbels and hand-applied glaze. The coffered ceiling over the island gave additional warmth to the room. Choosing Subzero and Wolf appliances that could be completely integrated was key to the design.
Beth Singer Photography

Covenant Kitchens & Baths teamed up with Superior Woodcraft to create a kitchen that provides utility, beauty and harmony. This project was so successful that it graces the cover of Dream Kitchens and Baths – Best of the Best-30 Timeless Looks, Spring 2011
Photo credit: Jim Fiora
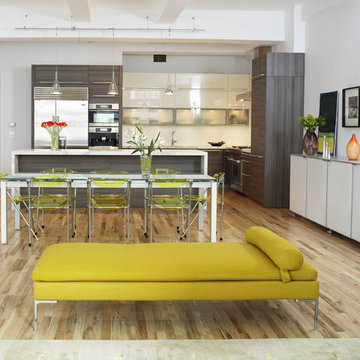
Idéer för att renovera ett funkis kök, med släta luckor, rostfria vitvaror, grå skåp och marmorbänkskiva

This modern farmhouse kitchen features a beautiful combination of Navy Blue painted and gray stained Hickory cabinets that’s sure to be an eye-catcher. The elegant “Morel” stain blends and harmonizes the natural Hickory wood grain while emphasizing the grain with a subtle gray tone that beautifully coordinated with the cool, deep blue paint.
The “Gale Force” SW 7605 blue paint from Sherwin-Williams is a stunning deep blue paint color that is sophisticated, fun, and creative. It’s a stunning statement-making color that’s sure to be a classic for years to come and represents the latest in color trends. It’s no surprise this beautiful navy blue has been a part of Dura Supreme’s Curated Color Collection for several years, making the top 6 colors for 2017 through 2020.
Beyond the beautiful exterior, there is so much well-thought-out storage and function behind each and every cabinet door. The two beautiful blue countertop towers that frame the modern wood hood and cooktop are two intricately designed larder cabinets built to meet the homeowner’s exact needs.
The larder cabinet on the left is designed as a beverage center with apothecary drawers designed for housing beverage stir sticks, sugar packets, creamers, and other misc. coffee and home bar supplies. A wine glass rack and shelves provides optimal storage for a full collection of glassware while a power supply in the back helps power coffee & espresso (machines, blenders, grinders and other small appliances that could be used for daily beverage creations. The roll-out shelf makes it easier to fill clean and operate each appliance while also making it easy to put away. Pocket doors tuck out of the way and into the cabinet so you can easily leave open for your household or guests to access, but easily shut the cabinet doors and conceal when you’re ready to tidy up.
Beneath the beverage center larder is a drawer designed with 2 layers of multi-tasking storage for utensils and additional beverage supplies storage with space for tea packets, and a full drawer of K-Cup storage. The cabinet below uses powered roll-out shelves to create the perfect breakfast center with power for a toaster and divided storage to organize all the daily fixings and pantry items the household needs for their morning routine.
On the right, the second larder is the ultimate hub and center for the homeowner’s baking tasks. A wide roll-out shelf helps store heavy small appliances like a KitchenAid Mixer while making them easy to use, clean, and put away. Shelves and a set of apothecary drawers help house an assortment of baking tools, ingredients, mixing bowls and cookbooks. Beneath the counter a drawer and a set of roll-out shelves in various heights provides more easy access storage for pantry items, misc. baking accessories, rolling pins, mixing bowls, and more.
The kitchen island provides a large worktop, seating for 3-4 guests, and even more storage! The back of the island includes an appliance lift cabinet used for a sewing machine for the homeowner’s beloved hobby, a deep drawer built for organizing a full collection of dishware, a waste recycling bin, and more!
All and all this kitchen is as functional as it is beautiful!
Request a FREE Dura Supreme Brochure Packet:
http://www.durasupreme.com/request-brochure

Inspiration för små moderna grått kök, med en rustik diskho, skåp i shakerstil, blå skåp, bänkskiva i kvartsit, blått stänkskydd, stänkskydd i keramik, rostfria vitvaror, cementgolv och grått golv

Brad Montgomery
Inspiration för ett stort vintage vit vitt kök, med en undermonterad diskho, luckor med infälld panel, vita skåp, bänkskiva i kvartsit, vitt stänkskydd, stänkskydd i marmor, integrerade vitvaror, ljust trägolv, flera köksöar och beiget golv
Inspiration för ett stort vintage vit vitt kök, med en undermonterad diskho, luckor med infälld panel, vita skåp, bänkskiva i kvartsit, vitt stänkskydd, stänkskydd i marmor, integrerade vitvaror, ljust trägolv, flera köksöar och beiget golv
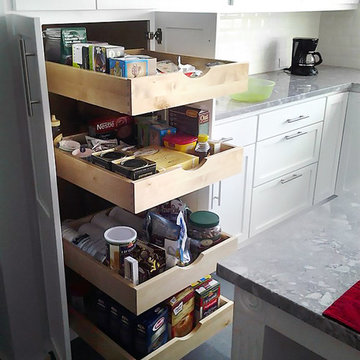
A transitional l-shaped kitchen design in Wayne, NJ with a farmhouse sink, white shaker cabinets, stainless steel appliances and an island.
Inredning av ett klassiskt kök, med skåp i shakerstil
Inredning av ett klassiskt kök, med skåp i shakerstil

Designer: Jan Kepler; Cabinetry: Plato Woodwork; Counter top: White Pearl Quartzite from Pacific Shore Stones; Counter top fabrication: Pyramid Marble, Santa Barbara; Backsplash Tile: Walker Zanger from C.W. Quinn; Photographs by Elliott Johnson

Photography by Nick Smith
Foto på ett funkis skafferi, med släta luckor, svarta skåp och klinkergolv i porslin
Foto på ett funkis skafferi, med släta luckor, svarta skåp och klinkergolv i porslin

This was a whole house remodel, the owners are more transitional in style, and they had a lot of special requests including the suspended bar seats on the bar, as well as the geometric circles that were custom to their space. The doors, moulding, trim work and bar are all completely custom to their aesthetic interests.
We tore out a lot of walls to make the kitchen and living space a more open floor plan for easier communication,
The hidden bar is to the right of the kitchen, replacing the previous closet pantry that we tore down and replaced with a framed wall, that allowed us to create a hidden bar (hidden from the living room) complete with a tall wine cooler on the end of the island.
Photo Credid: Peter Obetz
19 075 foton på gult kök
6
