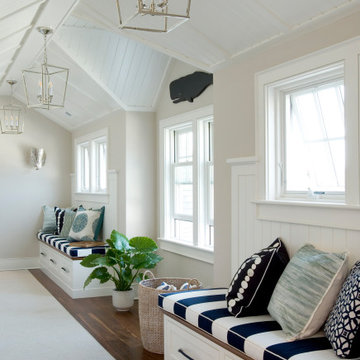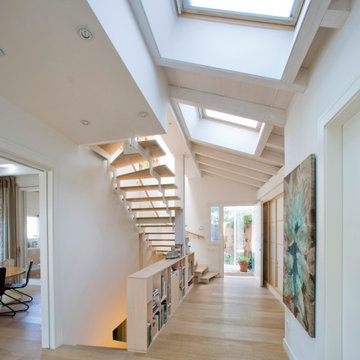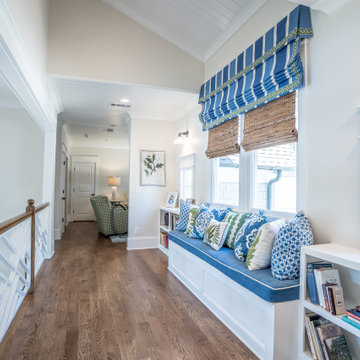584 foton på hall, med beige väggar
Sortera efter:
Budget
Sortera efter:Populärt i dag
21 - 40 av 584 foton
Artikel 1 av 3

COUNTRY HOUSE INTERIOR DESIGN PROJECT
We were thrilled to be asked to provide our full interior design service for this luxury new-build country house, deep in the heart of the Lincolnshire hills.
Our client approached us as soon as his offer had been accepted on the property – the year before it was due to be finished. This was ideal, as it meant we could be involved in some important decisions regarding the interior architecture. Most importantly, we were able to input into the design of the kitchen and the state-of-the-art lighting and automation system.
This beautiful country house now boasts an ambitious, eclectic array of design styles and flavours. Some of the rooms are intended to be more neutral and practical for every-day use. While in other areas, Tim has injected plenty of drama through his signature use of colour, statement pieces and glamorous artwork.
FORMULATING THE DESIGN BRIEF
At the initial briefing stage, our client came to the table with a head full of ideas. Potential themes and styles to incorporate – thoughts on how each room might look and feel. As always, Tim listened closely. Ideas were brainstormed and explored; requirements carefully talked through. Tim then formulated a tight brief for us all to agree on before embarking on the designs.
METROPOLIS MEETS RADIO GAGA GRANDEUR
Two areas of special importance to our client were the grand, double-height entrance hall and the formal drawing room. The brief we settled on for the hall was Metropolis – Battersea Power Station – Radio Gaga Grandeur. And for the drawing room: James Bond’s drawing room where French antiques meet strong, metallic engineered Art Deco pieces. The other rooms had equally stimulating design briefs, which Tim and his team responded to with the same level of enthusiasm.
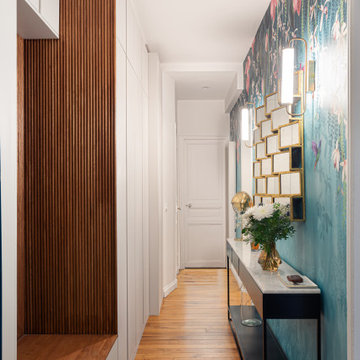
Dans l'entrée, les dressings ont été retravaillé pour gagner en fonctionnalité. Ils intègrent dorénavant un placard buanderie. Le papier peint apporte de la profondeur et permet de déplacer le regard.

Loft Sitting Area with Built-In Window Seats and Shelves. Custom Wood and Iron Railing, Wood Floors and Ceiling.
Idéer för att renovera en liten rustik hall, med beige väggar, mellanmörkt trägolv och brunt golv
Idéer för att renovera en liten rustik hall, med beige väggar, mellanmörkt trägolv och brunt golv

Balboa Oak Hardwood– The Alta Vista Hardwood Flooring is a return to vintage European Design. These beautiful classic and refined floors are crafted out of French White Oak, a premier hardwood species that has been used for everything from flooring to shipbuilding over the centuries due to its stability.
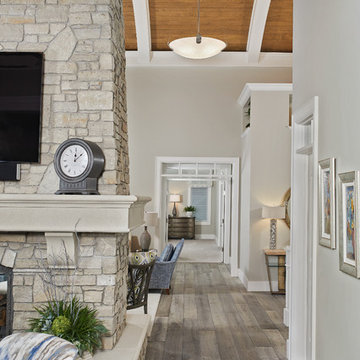
A hallway connects the main floor spaces
Photo by Ashley Avila Photography
Exempel på en maritim hall, med beige väggar, ljust trägolv och grått golv
Exempel på en maritim hall, med beige väggar, ljust trägolv och grått golv
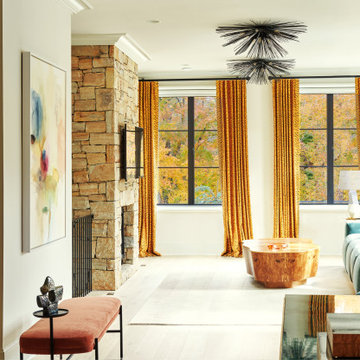
Foto på en mellanstor funkis hall, med beige väggar, ljust trägolv och beiget golv
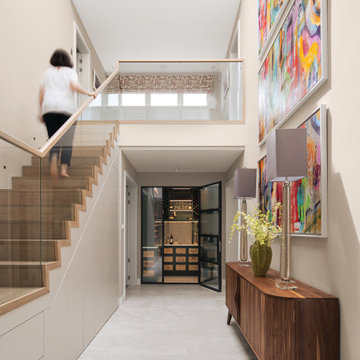
Idéer för en stor modern hall, med beige väggar, klinkergolv i porslin och grått golv
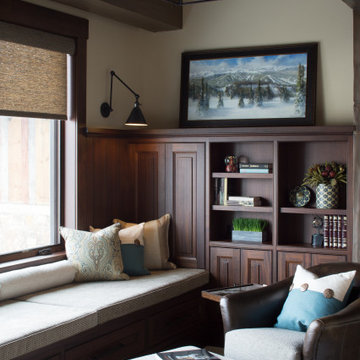
A cozy, comfortable seating area outside the guest rooms provide a quiet place to relax. The bench seat is deep enough for a nap after a long day on the ski slopes.
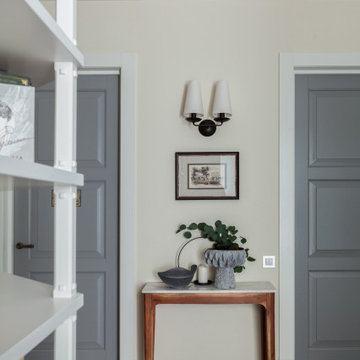
Klassisk inredning av en mellanstor hall, med beige väggar, mörkt trägolv och brunt golv
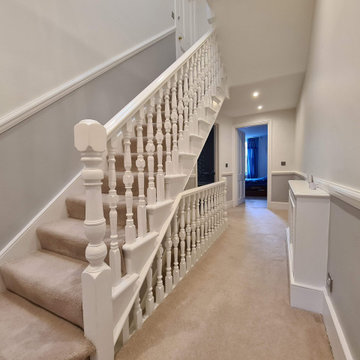
The Hallway transformation with taking care while clients and 3 kids was at Home. We installed a air filtration units and we create dustless environment while working. Each day hallway was clean and ready to use to minimise interruption.
To see more and be inspired please visit https://midecor.co.uk/air-filtration-service/
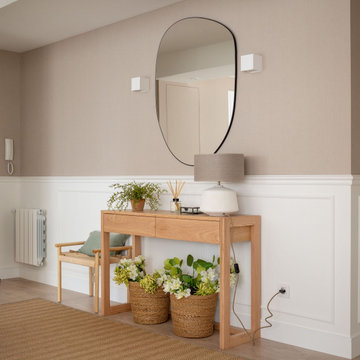
Inredning av en klassisk mellanstor hall, med beige väggar, laminatgolv och brunt golv
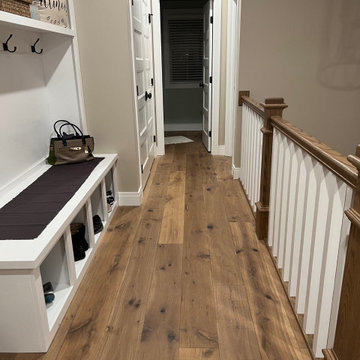
Del Mar Oak Hardwood– The Alta Vista hardwood flooring collection is a return to vintage European Design. These beautiful classic and refined floors are crafted out of French White Oak, a premier hardwood species that has been used for everything from flooring to shipbuilding over the centuries due to its stability.

Foto på en stor vintage hall, med beige väggar, mellanmörkt trägolv och flerfärgat golv
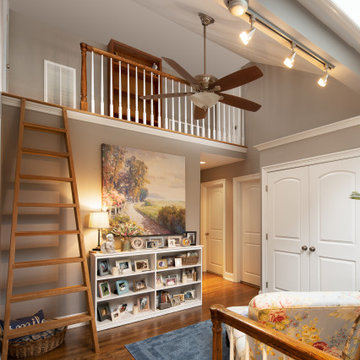
Foto på en mellanstor vintage hall, med beige väggar, mörkt trägolv och brunt golv
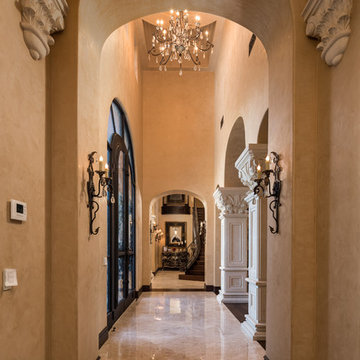
Grand front entry, featuring vaulted ceilings, arched entryways, custom wall sconces, and marble floor.
Exempel på en mycket stor medelhavsstil hall, med beige väggar, klinkergolv i porslin och beiget golv
Exempel på en mycket stor medelhavsstil hall, med beige väggar, klinkergolv i porslin och beiget golv
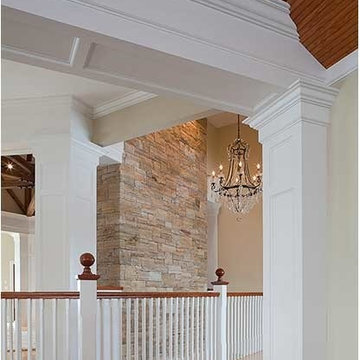
Detail of system of columns and beams that are articulated with traditional molding.
Jim Fiora Photography LLC
Foto på en stor vintage hall, med beige väggar och ljust trägolv
Foto på en stor vintage hall, med beige väggar och ljust trägolv
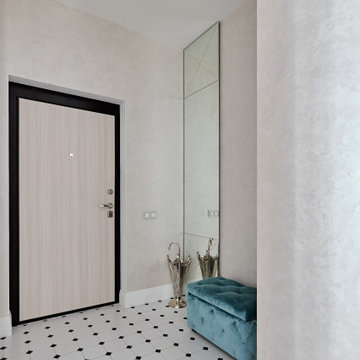
Inspiration för en mellanstor vintage hall, med beige väggar, klinkergolv i keramik och vitt golv
584 foton på hall, med beige väggar
2
