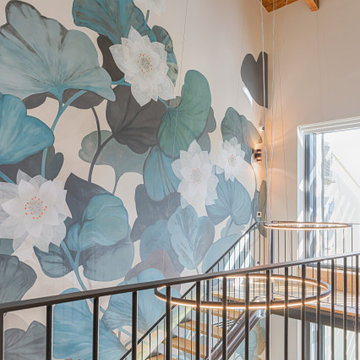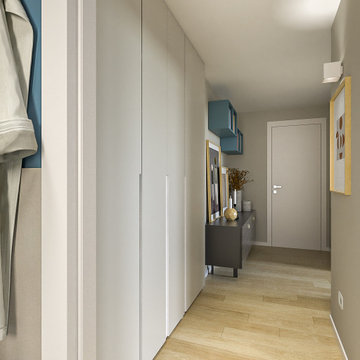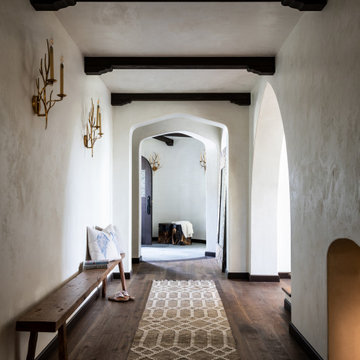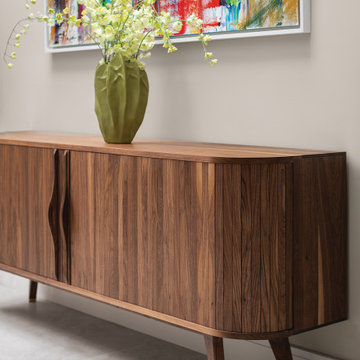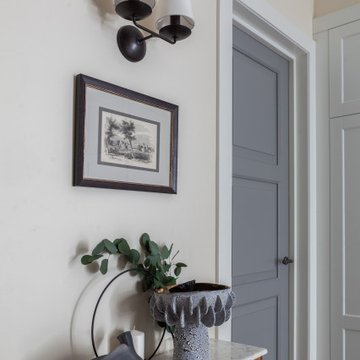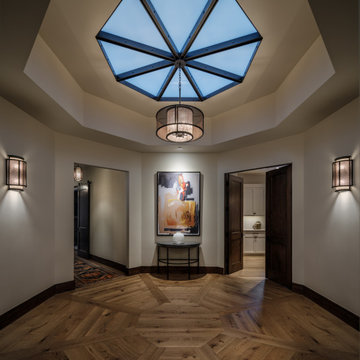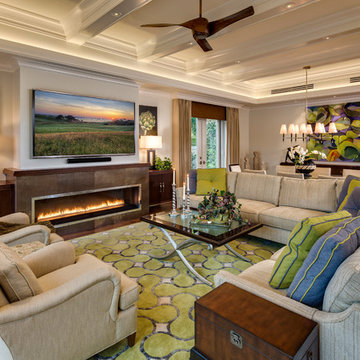622 foton på hall, med beige väggar
Sortera efter:
Budget
Sortera efter:Populärt i dag
61 - 80 av 622 foton
Artikel 1 av 3

Bild på en liten funkis hall, med beige väggar, mellanmörkt trägolv och beiget golv
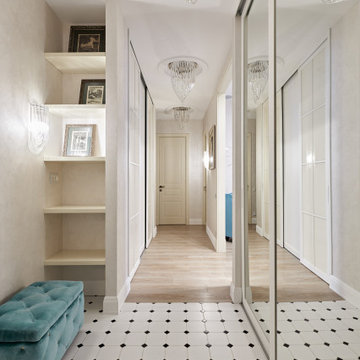
Idéer för en mellanstor klassisk hall, med beige väggar, klinkergolv i keramik och vitt golv
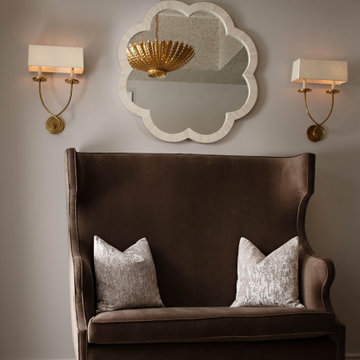
In addition to the custom brown velvet banquette that sits outside the master bedroom, wallpaper adds texture and interest to this trey ceiling in a transitional hallway. The ceiling design effectively features and frames the golden light fixture.
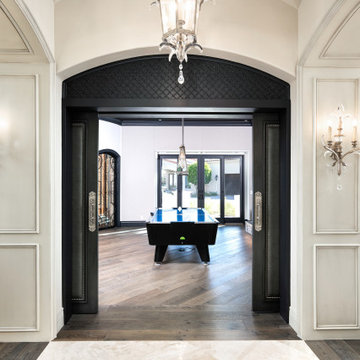
With an open-concept floor plan, this hallway connects to the game room/ in home theater. While in the room you are able to access the custom temperature controlled wine room!
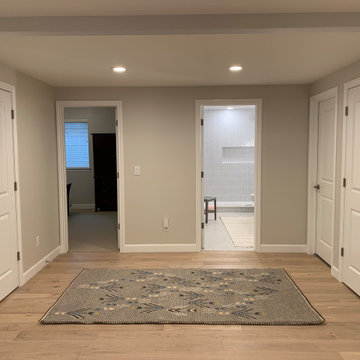
Hallway Space in Basement
Inspiration för mellanstora skandinaviska hallar, med beige väggar, ljust trägolv och beiget golv
Inspiration för mellanstora skandinaviska hallar, med beige väggar, ljust trägolv och beiget golv

COUNTRY HOUSE INTERIOR DESIGN PROJECT
We were thrilled to be asked to provide our full interior design service for this luxury new-build country house, deep in the heart of the Lincolnshire hills.
Our client approached us as soon as his offer had been accepted on the property – the year before it was due to be finished. This was ideal, as it meant we could be involved in some important decisions regarding the interior architecture. Most importantly, we were able to input into the design of the kitchen and the state-of-the-art lighting and automation system.
This beautiful country house now boasts an ambitious, eclectic array of design styles and flavours. Some of the rooms are intended to be more neutral and practical for every-day use. While in other areas, Tim has injected plenty of drama through his signature use of colour, statement pieces and glamorous artwork.
FORMULATING THE DESIGN BRIEF
At the initial briefing stage, our client came to the table with a head full of ideas. Potential themes and styles to incorporate – thoughts on how each room might look and feel. As always, Tim listened closely. Ideas were brainstormed and explored; requirements carefully talked through. Tim then formulated a tight brief for us all to agree on before embarking on the designs.
METROPOLIS MEETS RADIO GAGA GRANDEUR
Two areas of special importance to our client were the grand, double-height entrance hall and the formal drawing room. The brief we settled on for the hall was Metropolis – Battersea Power Station – Radio Gaga Grandeur. And for the drawing room: James Bond’s drawing room where French antiques meet strong, metallic engineered Art Deco pieces. The other rooms had equally stimulating design briefs, which Tim and his team responded to with the same level of enthusiasm.
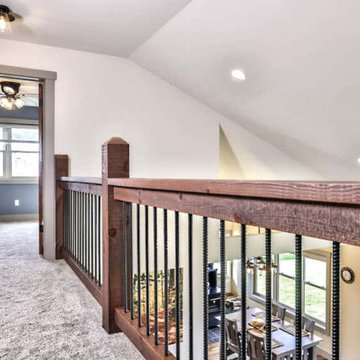
Open Loft Area between upper bedrooms overlooks the Living Room. Pine Timber and Rebar Spindle railing. Painted Poplar trims
Inredning av en lantlig hall, med beige väggar, heltäckningsmatta och grått golv
Inredning av en lantlig hall, med beige väggar, heltäckningsmatta och grått golv
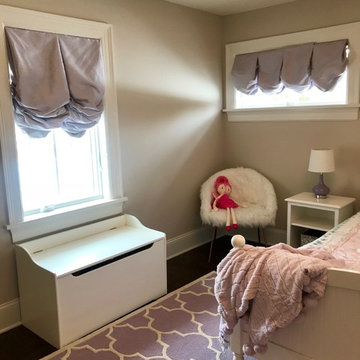
We had so much fun decorating this space. No detail was too small for Nicole and she understood it would not be completed with every detail for a couple of years, but also that taking her time to fill her home with items of quality that reflected her taste and her families needs were the most important issues. As you can see, her family has settled in.
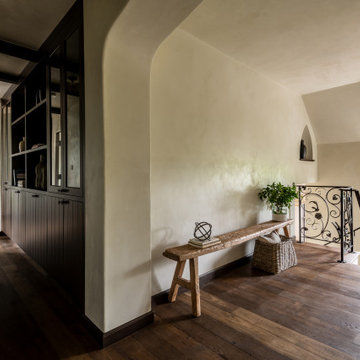
The bright stucco walls paired with small windows in the stairwell go a long way to boost natural light through the hall, allowing for darker accents and lower ceilings.
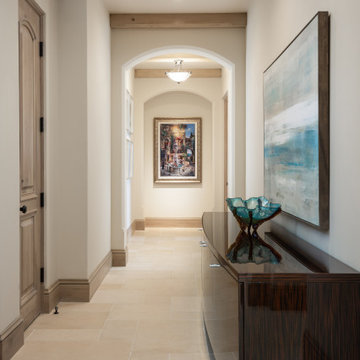
Hallway with artwork and luxury furniture
Bild på en mellanstor funkis hall, med beige väggar, klinkergolv i porslin och beiget golv
Bild på en mellanstor funkis hall, med beige väggar, klinkergolv i porslin och beiget golv
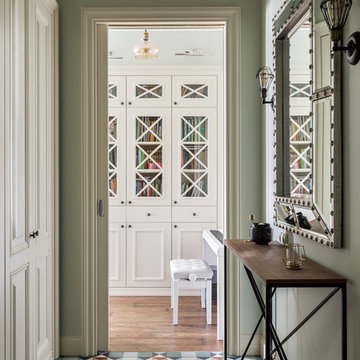
Прихожая
Inspiration för en mellanstor vintage hall, med beige väggar, klinkergolv i porslin och flerfärgat golv
Inspiration för en mellanstor vintage hall, med beige väggar, klinkergolv i porslin och flerfärgat golv
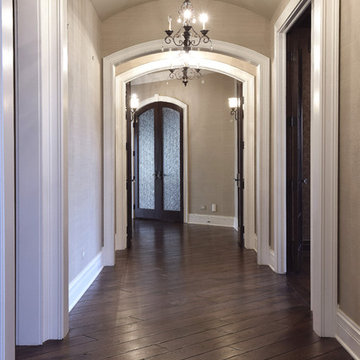
Custom trusses in the vaulted ceiling flank the soft glow of a crystal chandelier as the rustic wide-plank floor guides the eye to an impressive limestone fireplace fit for a castle. Floor: 6-3/4” wide-plank + 28”x 28” Versailles parquet | Vintage French Oak | Rustic Character | Victorian Collection | Tuscany edge | medium distressed | color JDS Walnut | Satin Hardwax Oil. For more information please email us at: sales@signaturehardwoods.com
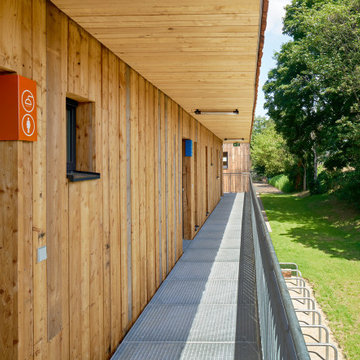
Übernachtungsstätte für Obdachlose im Ostpark, Frankfurt am Main
Inspiration för stora moderna hallar, med beige väggar och grått golv
Inspiration för stora moderna hallar, med beige väggar och grått golv
622 foton på hall, med beige väggar
4
