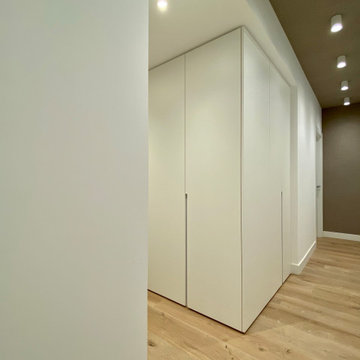584 foton på hall, med beige väggar
Sortera efter:
Budget
Sortera efter:Populärt i dag
81 - 100 av 584 foton
Artikel 1 av 3
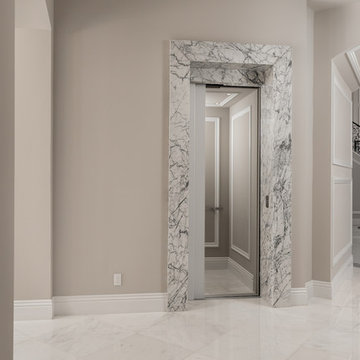
Home elevator's marble trim, baseboards, and marble floor.
Idéer för en mycket stor medelhavsstil hall, med beige väggar, marmorgolv och flerfärgat golv
Idéer för en mycket stor medelhavsstil hall, med beige väggar, marmorgolv och flerfärgat golv
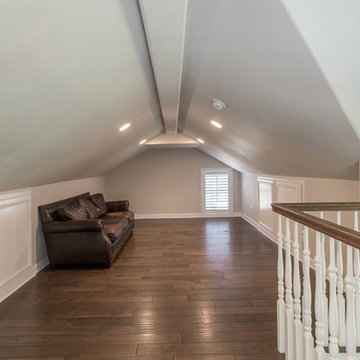
This 6,000sf luxurious custom new construction 5-bedroom, 4-bath home combines elements of open-concept design with traditional, formal spaces, as well. Tall windows, large openings to the back yard, and clear views from room to room are abundant throughout. The 2-story entry boasts a gently curving stair, and a full view through openings to the glass-clad family room. The back stair is continuous from the basement to the finished 3rd floor / attic recreation room.
The interior is finished with the finest materials and detailing, with crown molding, coffered, tray and barrel vault ceilings, chair rail, arched openings, rounded corners, built-in niches and coves, wide halls, and 12' first floor ceilings with 10' second floor ceilings.
It sits at the end of a cul-de-sac in a wooded neighborhood, surrounded by old growth trees. The homeowners, who hail from Texas, believe that bigger is better, and this house was built to match their dreams. The brick - with stone and cast concrete accent elements - runs the full 3-stories of the home, on all sides. A paver driveway and covered patio are included, along with paver retaining wall carved into the hill, creating a secluded back yard play space for their young children.
Project photography by Kmieick Imagery.

Inspiration för en stor amerikansk hall, med beige väggar, skiffergolv och flerfärgat golv
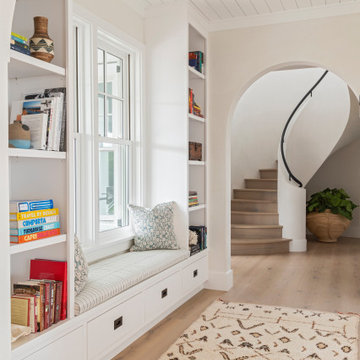
Foto på en mycket stor maritim hall, med beige väggar, ljust trägolv och beiget golv
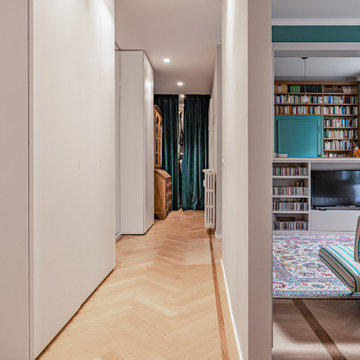
Idéer för mellanstora eklektiska hallar, med beige väggar, ljust trägolv och beiget golv
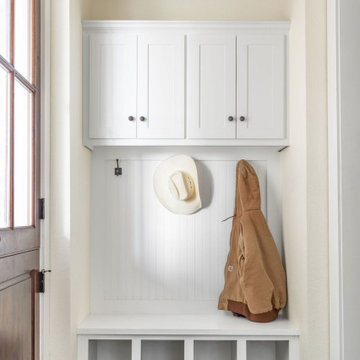
Idéer för att renovera en mellanstor lantlig hall, med beige väggar, betonggolv och brunt golv
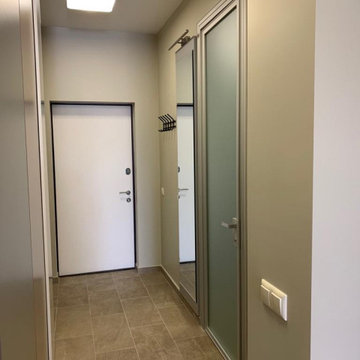
Современный комплекс апартаментов. Пл. 54,6 м2 + веранда 14,9 м2
При создании интерьера была задача сделать студию для семьи из 3- х человек с возможностью устройства небольшой «комнаты» для ребёнка – подростка. Для этого в основном объёме применена система раздвижных перегородок, что позволяет при необходимости устроить личное пространство. При раздвинутых перегородках, вся площадь апартаментов открыта. Одна из стен представляет собой сплошную остеклённую поверхность с выходом на просторную веранду, с видом на море. Окружающий пейзаж «вливается» в интерьер», чему способствует рисунок напольного покрытия, общий для внутренней и уличной частей апартаментов.
Несмотря на сравнительно небольшую площадь помещения, удалось создать интерьер, в котором комфортно находиться и одному, и всей семьёй.
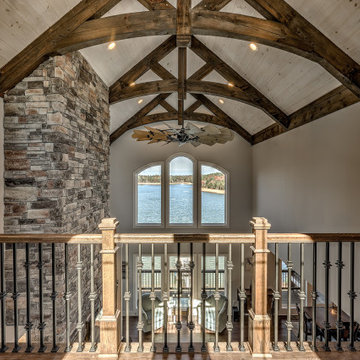
This custom Craftsman home is as charming inside as it is outside! This open loft area showcases the gorgeous view and beautiful beam work and vaulted tongue and groove ceiling.
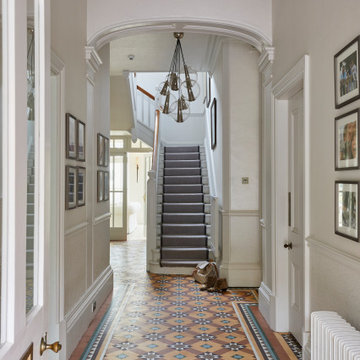
Entrance Hall to our Country House project. Traditional features such as the tiled floor and cornice and mouldings combine with contemporary lighting and subtle neutral wallcoverings.
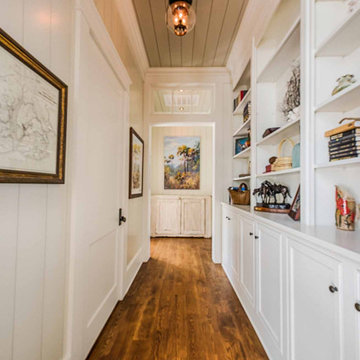
Shiplap walls and ceiling, white oak hardwood flooring, custom built-ins.
Idéer för en hall, med beige väggar, mörkt trägolv och brunt golv
Idéer för en hall, med beige väggar, mörkt trägolv och brunt golv
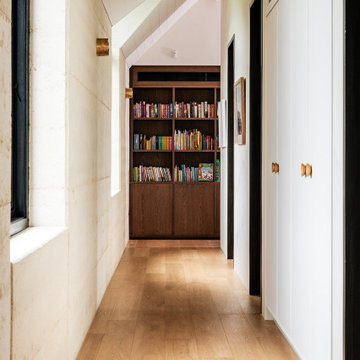
A contemporary holiday home located on Victoria's Mornington Peninsula featuring rammed earth walls, timber lined ceilings and flagstone floors. This home incorporates strong, natural elements and the joinery throughout features custom, stained oak timber cabinetry and natural limestone benchtops. With a nod to the mid century modern era and a balance of natural, warm elements this home displays a uniquely Australian design style. This home is a cocoon like sanctuary for rejuvenation and relaxation with all the modern conveniences one could wish for thoughtfully integrated.
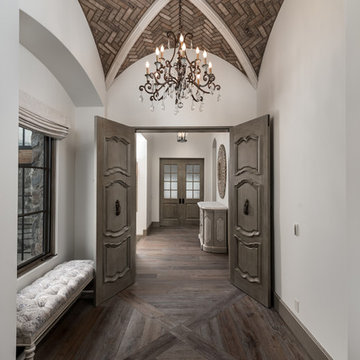
Brick ceiling, the double doors, custom millwork, molding, and wood floors.
Exempel på en mycket stor rustik hall, med beige väggar, mörkt trägolv och brunt golv
Exempel på en mycket stor rustik hall, med beige väggar, mörkt trägolv och brunt golv

Rustic yet refined, this modern country retreat blends old and new in masterful ways, creating a fresh yet timeless experience. The structured, austere exterior gives way to an inviting interior. The palette of subdued greens, sunny yellows, and watery blues draws inspiration from nature. Whether in the upholstery or on the walls, trailing blooms lend a note of softness throughout. The dark teal kitchen receives an injection of light from a thoughtfully-appointed skylight; a dining room with vaulted ceilings and bead board walls add a rustic feel. The wall treatment continues through the main floor to the living room, highlighted by a large and inviting limestone fireplace that gives the relaxed room a note of grandeur. Turquoise subway tiles elevate the laundry room from utilitarian to charming. Flanked by large windows, the home is abound with natural vistas. Antlers, antique framed mirrors and plaid trim accentuates the high ceilings. Hand scraped wood flooring from Schotten & Hansen line the wide corridors and provide the ideal space for lounging.
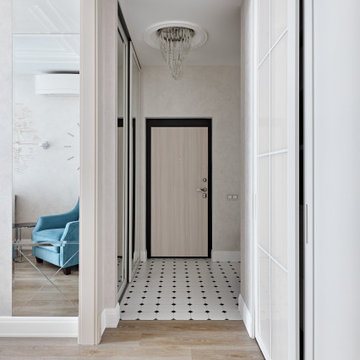
Inredning av en klassisk mellanstor hall, med beige väggar, klinkergolv i keramik och vitt golv

Groin Vaulted Gallery.
Idéer för stora medelhavsstil hallar, med beige väggar, marmorgolv och vitt golv
Idéer för stora medelhavsstil hallar, med beige väggar, marmorgolv och vitt golv
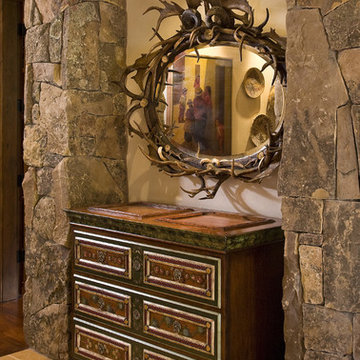
Idéer för rustika hallar, med beige väggar, klinkergolv i keramik och beiget golv
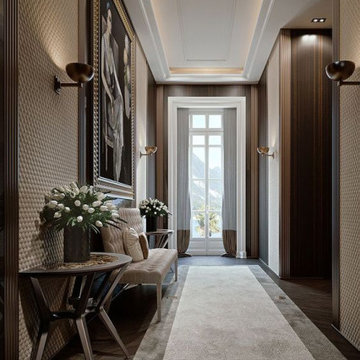
Elegant hallway featuring a floor to ceiling window. Strike a pose!
Klassisk inredning av en mycket stor hall, med beige väggar, heltäckningsmatta och brunt golv
Klassisk inredning av en mycket stor hall, med beige väggar, heltäckningsmatta och brunt golv
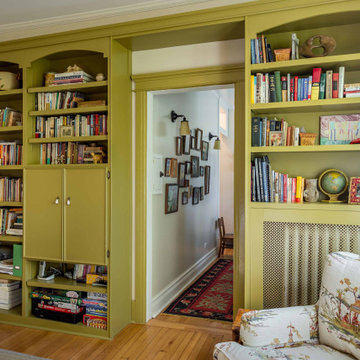
Inredning av en klassisk mellanstor hall, med beige väggar, ljust trägolv och brunt golv
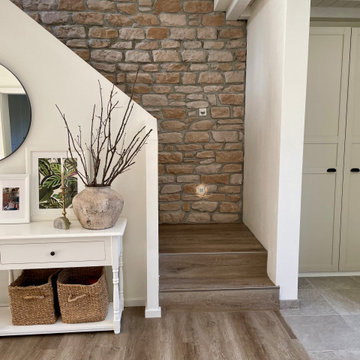
Ein großzügiger Eingangsbereich mit ausreichend Stauraum heißt die Bewohner des Hauses und ihre Gäste herzlich willkommen. Der Eingangsbereich ist in grau-beige Tönen gehalten. Im Bereich des Windfangs sind Steinfliesen mit getrommelten Kanten verlegt, die in den Vinylboden übergehen, der im restlichen Wohnraum verlegt ist.
584 foton på hall, med beige väggar
5
