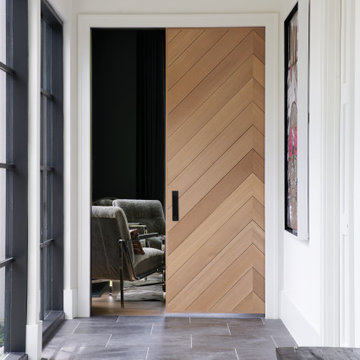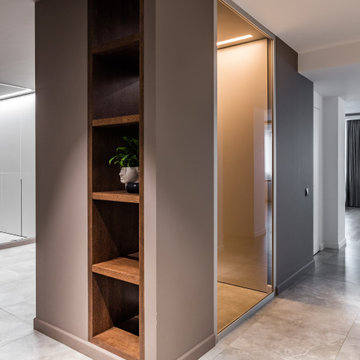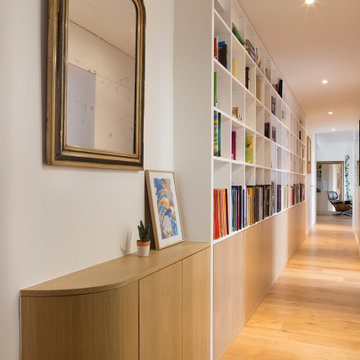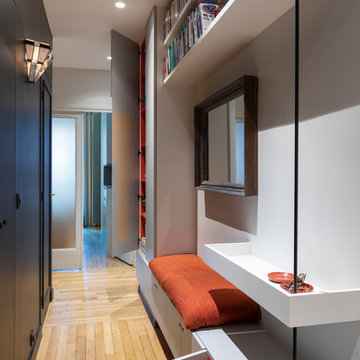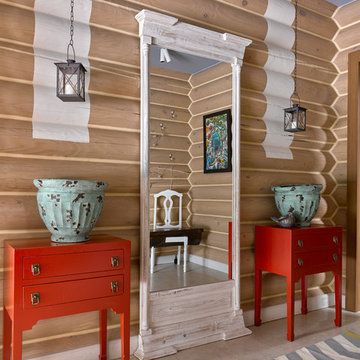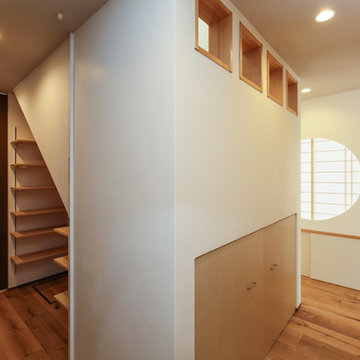14 263 foton på hall, med beiget golv och grått golv
Sortera efter:
Budget
Sortera efter:Populärt i dag
1 - 20 av 14 263 foton
Artikel 1 av 3

Bild på en mellanstor funkis hall, med grå väggar, laminatgolv och beiget golv

Entryway design with blue door from Osmond Designs.
Klassisk inredning av en hall, med beige väggar, ljust trägolv och beiget golv
Klassisk inredning av en hall, med beige väggar, ljust trägolv och beiget golv

Bulletin Board in hall and bench for putting on shoes
Retro inredning av en mellanstor hall, med grå väggar, ljust trägolv och beiget golv
Retro inredning av en mellanstor hall, med grå väggar, ljust trägolv och beiget golv

Nestled into sloping topography, the design of this home allows privacy from the street while providing unique vistas throughout the house and to the surrounding hill country and downtown skyline. Layering rooms with each other as well as circulation galleries, insures seclusion while allowing stunning downtown views. The owners' goals of creating a home with a contemporary flow and finish while providing a warm setting for daily life was accomplished through mixing warm natural finishes such as stained wood with gray tones in concrete and local limestone. The home's program also hinged around using both passive and active green features. Sustainable elements include geothermal heating/cooling, rainwater harvesting, spray foam insulation, high efficiency glazing, recessing lower spaces into the hillside on the west side, and roof/overhang design to provide passive solar coverage of walls and windows. The resulting design is a sustainably balanced, visually pleasing home which reflects the lifestyle and needs of the clients.
Photography by Andrew Pogue

Idéer för små eklektiska hallar, med vita väggar, heltäckningsmatta och beiget golv

This hallway with a mudroom bench was designed mainly for storage. Spaces for boots, purses, and heavy items were essential. Beadboard lines the back of the cabinets to create depth. The cabinets are painted a gray-green color to camouflage into the surrounding colors.
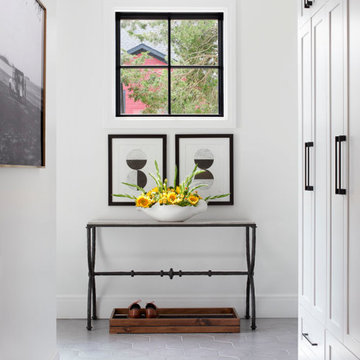
Idéer för att renovera en stor amerikansk hall, med vita väggar, klinkergolv i porslin och grått golv
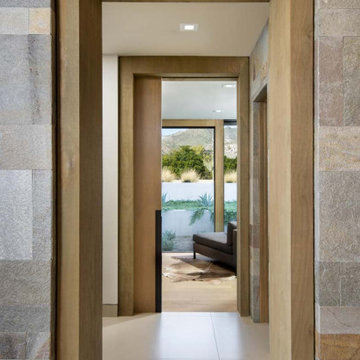
With adjacent neighbors within a fairly dense section of Paradise Valley, Arizona, C.P. Drewett sought to provide a tranquil retreat for a new-to-the-Valley surgeon and his family who were seeking the modernism they loved though had never lived in. With a goal of consuming all possible site lines and views while maintaining autonomy, a portion of the house — including the entry, office, and master bedroom wing — is subterranean. This subterranean nature of the home provides interior grandeur for guests but offers a welcoming and humble approach, fully satisfying the clients requests.
While the lot has an east-west orientation, the home was designed to capture mainly north and south light which is more desirable and soothing. The architecture’s interior loftiness is created with overlapping, undulating planes of plaster, glass, and steel. The woven nature of horizontal planes throughout the living spaces provides an uplifting sense, inviting a symphony of light to enter the space. The more voluminous public spaces are comprised of stone-clad massing elements which convert into a desert pavilion embracing the outdoor spaces. Every room opens to exterior spaces providing a dramatic embrace of home to natural environment.
Grand Award winner for Best Interior Design of a Custom Home
The material palette began with a rich, tonal, large-format Quartzite stone cladding. The stone’s tones gaveforth the rest of the material palette including a champagne-colored metal fascia, a tonal stucco system, and ceilings clad with hemlock, a tight-grained but softer wood that was tonally perfect with the rest of the materials. The interior case goods and wood-wrapped openings further contribute to the tonal harmony of architecture and materials.
Grand Award Winner for Best Indoor Outdoor Lifestyle for a Home This award-winning project was recognized at the 2020 Gold Nugget Awards with two Grand Awards, one for Best Indoor/Outdoor Lifestyle for a Home, and another for Best Interior Design of a One of a Kind or Custom Home.
At the 2020 Design Excellence Awards and Gala presented by ASID AZ North, Ownby Design received five awards for Tonal Harmony. The project was recognized for 1st place – Bathroom; 3rd place – Furniture; 1st place – Kitchen; 1st place – Outdoor Living; and 2nd place – Residence over 6,000 square ft. Congratulations to Claire Ownby, Kalysha Manzo, and the entire Ownby Design team.
Tonal Harmony was also featured on the cover of the July/August 2020 issue of Luxe Interiors + Design and received a 14-page editorial feature entitled “A Place in the Sun” within the magazine.
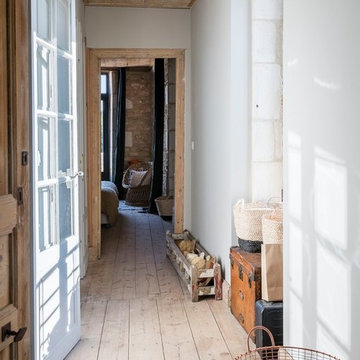
Stan Ledoux
Bild på en medelhavsstil hall, med vita väggar, ljust trägolv och beiget golv
Bild på en medelhavsstil hall, med vita väggar, ljust trägolv och beiget golv
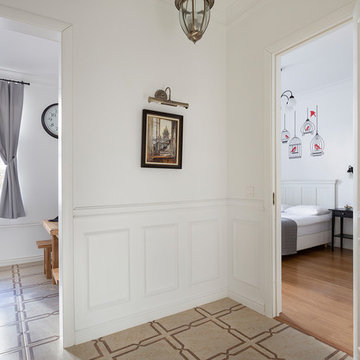
Tatiana Nikitina
Inredning av en skandinavisk mellanstor hall, med vita väggar, klinkergolv i keramik och beiget golv
Inredning av en skandinavisk mellanstor hall, med vita väggar, klinkergolv i keramik och beiget golv
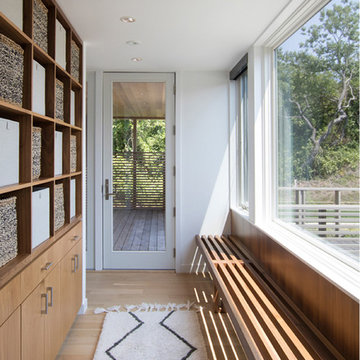
Photographer: © Resolution: 4 Architecture
Idéer för att renovera en minimalistisk hall, med vita väggar, ljust trägolv och beiget golv
Idéer för att renovera en minimalistisk hall, med vita väggar, ljust trägolv och beiget golv
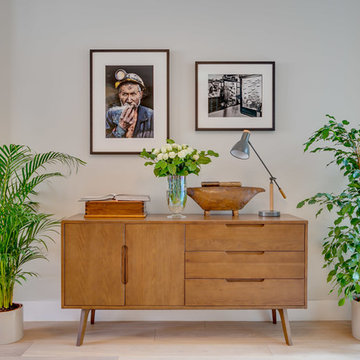
Chris Cunningham
Modern inredning av en hall, med grå väggar, ljust trägolv och beiget golv
Modern inredning av en hall, med grå väggar, ljust trägolv och beiget golv

Bild på en mellanstor vintage hall, med beige väggar, ljust trägolv och beiget golv
14 263 foton på hall, med beiget golv och grått golv
1
