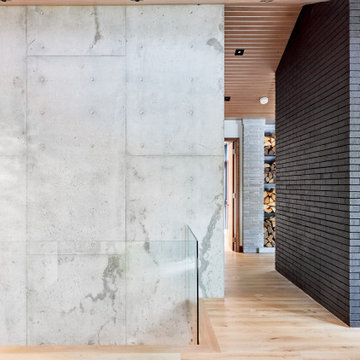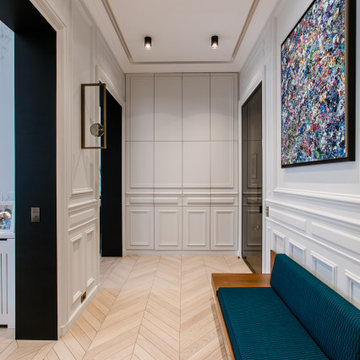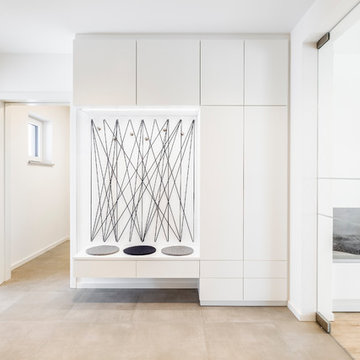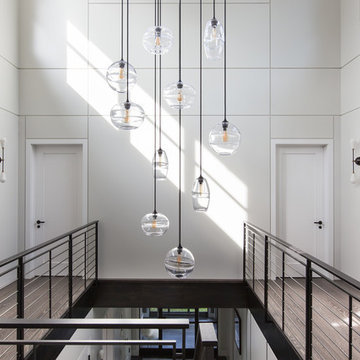14 270 foton på hall, med beiget golv och grått golv
Sortera efter:
Budget
Sortera efter:Populärt i dag
81 - 100 av 14 270 foton
Artikel 1 av 3
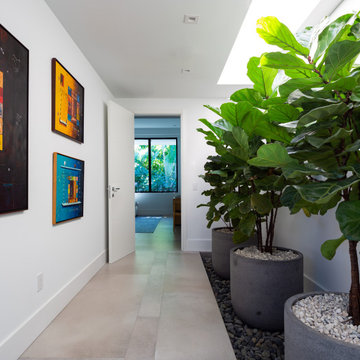
Idéer för att renovera en stor funkis hall, med vita väggar, klinkergolv i porslin och grått golv

Exempel på en mellanstor modern hall, med gröna väggar, ljust trägolv och grått golv
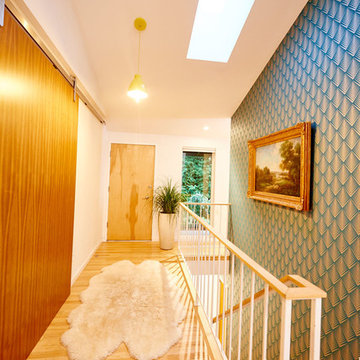
Inredning av en 50 tals stor hall, med vita väggar, ljust trägolv och beiget golv

Between flights of stairs, this adorable modern farmhouse landing is styled with vintage and industrial accents, giant rustic console table, warm lighting, oversized wood mirror and a pop of greenery.
For more photos of this project visit our website: https://wendyobrienid.com.
Photography by Valve Interactive: https://valveinteractive.com/
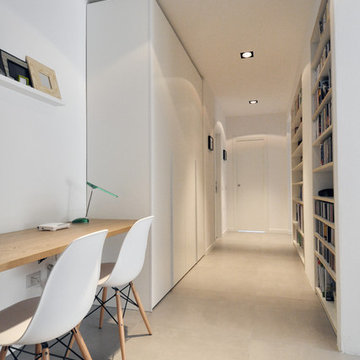
Corridoio
Exempel på en mellanstor nordisk hall, med vita väggar, klinkergolv i keramik och grått golv
Exempel på en mellanstor nordisk hall, med vita väggar, klinkergolv i keramik och grått golv
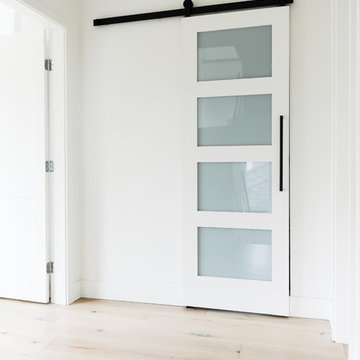
Inspiration för en funkis hall, med vita väggar, ljust trägolv och beiget golv

greg abbate
Inspiration för en liten funkis hall, med grå väggar, målat trägolv och beiget golv
Inspiration för en liten funkis hall, med grå väggar, målat trägolv och beiget golv
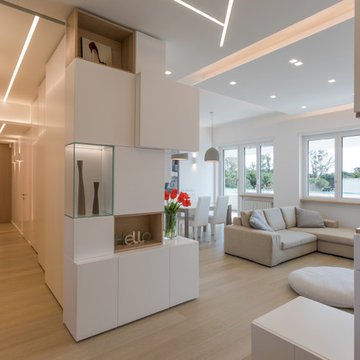
Inredning av en modern hall, med vita väggar, ljust trägolv och beiget golv
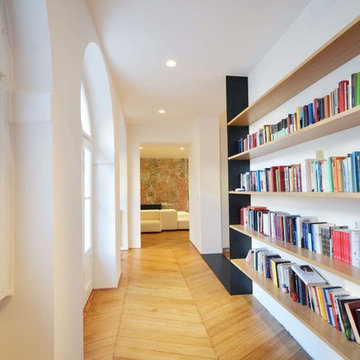
StudioMVA
Inspiration för en medelhavsstil hall, med vita väggar, ljust trägolv och beiget golv
Inspiration för en medelhavsstil hall, med vita väggar, ljust trägolv och beiget golv

This Milford French country home’s 2,500 sq. ft. basement transformation is just as extraordinary as it is warm and inviting. The M.J. Whelan design team, along with our clients, left no details out. This luxury basement is a beautiful blend of modern and rustic materials. A unique tray ceiling with a hardwood inset defines the space of the full bar. Brookhaven maple custom cabinets with a dark bistro finish and Cambria quartz countertops were used along with state of the art appliances. A brick backsplash and vintage pendant lights with new LED Edison bulbs add beautiful drama. The entertainment area features a custom built-in entertainment center designed specifically to our client’s wishes. It houses a large flat screen TV, lots of storage, display shelves and speakers hidden by speaker fabric. LED accent lighting was strategically installed to highlight this beautiful space. The entertaining area is open to the billiards room, featuring a another beautiful brick accent wall with a direct vent fireplace. The old ugly steel columns were beautifully disguised with raised panel moldings and were used to create and define the different spaces, even a hallway. The exercise room and game space are open to each other and features glass all around to keep it open to the rest of the lower level. Another brick accent wall was used in the game area with hardwood flooring while the exercise room has rubber flooring. The design also includes a rear foyer coming in from the back yard with cubbies and a custom barn door to separate that entry. A playroom and a dining area were also included in this fabulous luxurious family retreat. Stunning Provenza engineered hardwood in a weathered wire brushed combined with textured Fabrica carpet was used throughout most of the basement floor which is heated hydronically. Tile was used in the entry and the new bathroom. The details are endless! Our client’s selections of beautiful furnishings complete this luxurious finished basement. Photography by Jeff Garland Photography
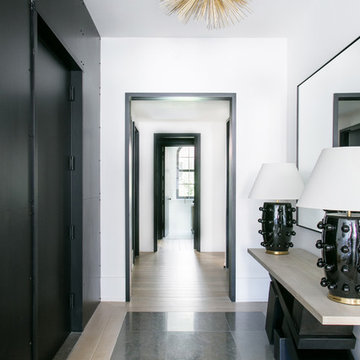
Interior Design, Custom Furniture Design, & Art Curation by Chango & Co.
Photography by Raquel Langworthy
See the full story in Domino
Idéer för en stor klassisk hall, med vita väggar, ljust trägolv och beiget golv
Idéer för en stor klassisk hall, med vita väggar, ljust trägolv och beiget golv
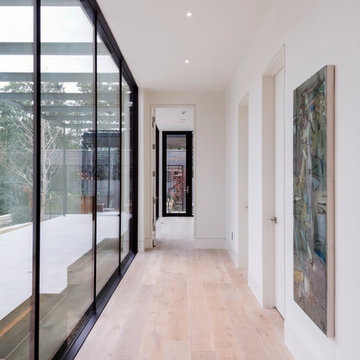
Idéer för att renovera en mellanstor funkis hall, med vita väggar, ljust trägolv och beiget golv
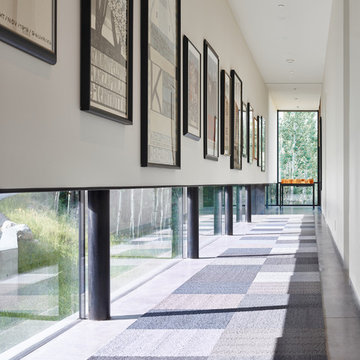
An art gallery was designed with low windows to allow natural light to permeate while protecting the sensitive art from harmful direct sunlight. It is these careful details that, in combination with the striking lineation of the home, create a harmonious alliance of function and design.
Photo: David Agnello

Idéer för en mellanstor modern hall, med bruna väggar, skiffergolv och grått golv
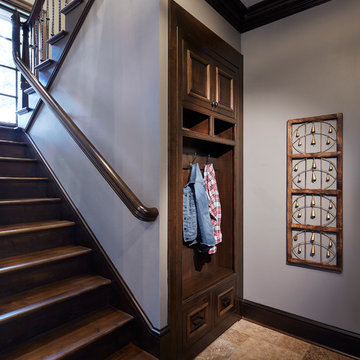
Martha O'Hara Interiors, Interior Design & Photo Styling | Corey Gaffer, Photography | Please Note: All “related,” “similar,” and “sponsored” products tagged or listed by Houzz are not actual products pictured. They have not been approved by Martha O’Hara Interiors nor any of the professionals credited. For information about our work, please contact design@oharainteriors.com.
14 270 foton på hall, med beiget golv och grått golv
5
