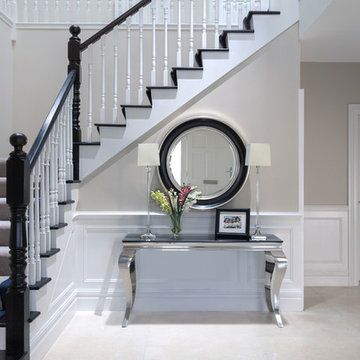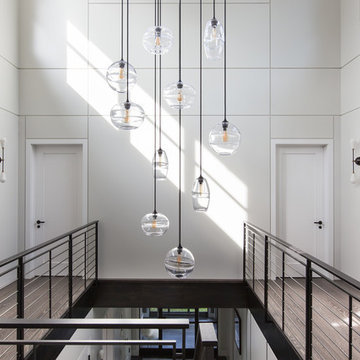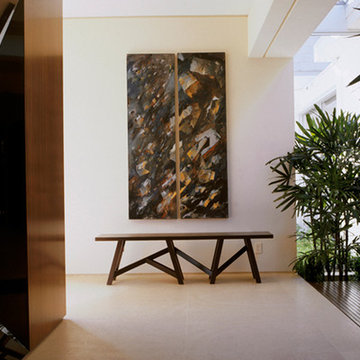14 270 foton på hall, med beiget golv och grått golv
Sortera efter:
Budget
Sortera efter:Populärt i dag
101 - 120 av 14 270 foton
Artikel 1 av 3
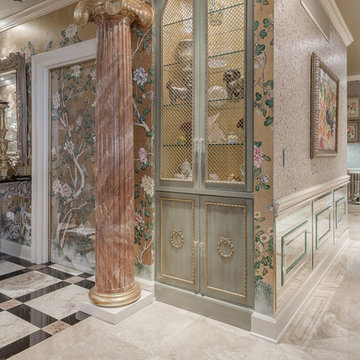
Interior Designer: Interiors by Shilah
Photographer: David Sibbitt of Sibbitt Wernert
Inspiration för stora klassiska hallar, med flerfärgade väggar och beiget golv
Inspiration för stora klassiska hallar, med flerfärgade väggar och beiget golv

Photography: Anice Hoachlander, Hoachlander Davis Photography.
Idéer för att renovera en mellanstor 50 tals hall, med ljust trägolv och beiget golv
Idéer för att renovera en mellanstor 50 tals hall, med ljust trägolv och beiget golv

Westland Photog
Inspiration för mellanstora amerikanska hallar, med beige väggar, heltäckningsmatta och beiget golv
Inspiration för mellanstora amerikanska hallar, med beige väggar, heltäckningsmatta och beiget golv
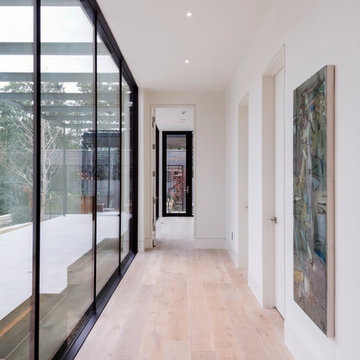
Idéer för att renovera en mellanstor funkis hall, med vita väggar, ljust trägolv och beiget golv
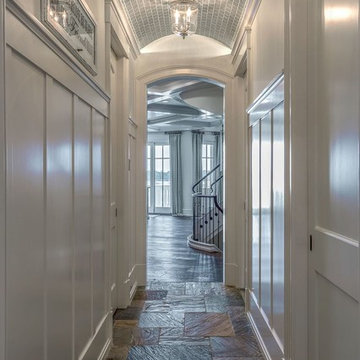
Inspiration för en stor vintage hall, med vita väggar, skiffergolv och grått golv
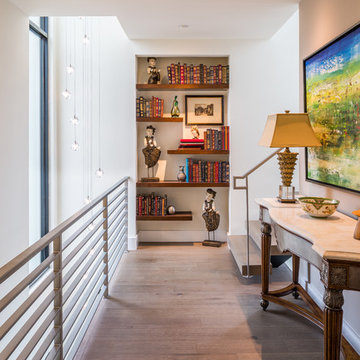
Charles Quinn Photography
Inredning av en asiatisk hall, med vita väggar, ljust trägolv och beiget golv
Inredning av en asiatisk hall, med vita väggar, ljust trägolv och beiget golv
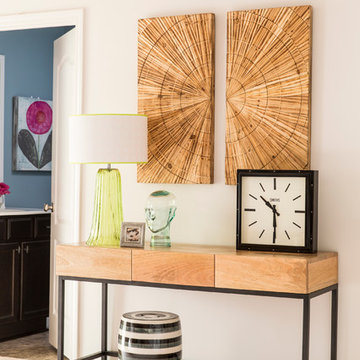
Deborah Llewellyn
Modern inredning av en mellanstor hall, med vita väggar, heltäckningsmatta och beiget golv
Modern inredning av en mellanstor hall, med vita väggar, heltäckningsmatta och beiget golv

Idéer för små rustika hallar, med beige väggar, heltäckningsmatta och beiget golv
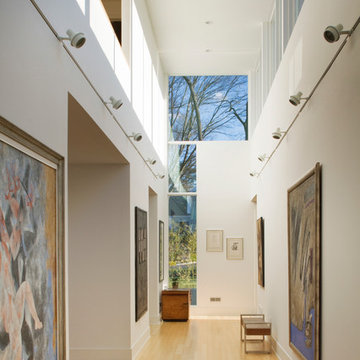
Southern facing clerestory windows flood the spine with natural light and bring daylight to windowless service spaces including a powder room, laundry room and mudroom.
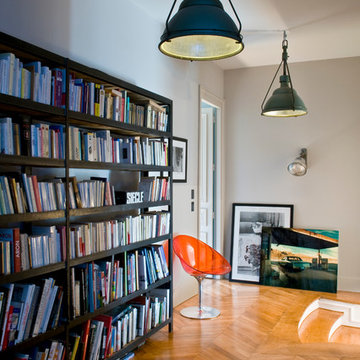
Stephen Clément
Inspiration för stora eklektiska hallar, med grå väggar, ljust trägolv och beiget golv
Inspiration för stora eklektiska hallar, med grå väggar, ljust trägolv och beiget golv

Inspiration för mellanstora moderna hallar, med heltäckningsmatta, beige väggar och grått golv
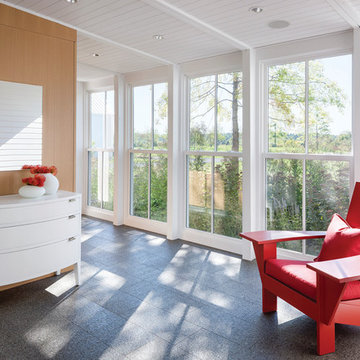
Architect: Michael Waters, AIA, LDa Architecture & Interiors
Photography By: Greg Premru
“This project succeeds not only in creating beautiful architecture, but in making us better understand the nature of the site and context. It has a presence that feels completely rooted in its site and raised above any appeal to fashion. It clarifies local traditions while extending them.”
This single-family residential estate in Upstate New York includes a farmhouse-inspired residence along with a timber-framed barn and attached greenhouse adjacent to an enclosed garden area and surrounded by an orchard. The ultimate goal was to create a home that would have an authentic presence in the surrounding agricultural landscape and strong visual and physical connections to the site. The design incorporated an existing colonial residence, resituated on the site and preserved along with contemporary additions on three sides. The resulting home strikes a perfect balance between traditional farmhouse architecture and sophisticated contemporary living.
Inspiration came from the hilltop site and mountain views, the existing colonial residence, and the traditional forms of New England farm and barn architecture. The house and barn were designed to be a modern interpretation of classic forms.
The living room and kitchen are combined in a large two-story space. Large windows on three sides of the room and at both first and second floor levels reveal a panoramic view of the surrounding farmland and flood the space with daylight. Marvin Windows helped create this unique space as well as the airy glass galleries that connect the three main areas of the home. Marvin Windows were also used in the barn.
MARVIN PRODUCTS USED:
Marvin Ultimate Casement Window
Marvin Ultimate Double Hung Window
Marvin Ultimate Venting Picture Window

This modern lake house is located in the foothills of the Blue Ridge Mountains. The residence overlooks a mountain lake with expansive mountain views beyond. The design ties the home to its surroundings and enhances the ability to experience both home and nature together. The entry level serves as the primary living space and is situated into three groupings; the Great Room, the Guest Suite and the Master Suite. A glass connector links the Master Suite, providing privacy and the opportunity for terrace and garden areas.
Won a 2013 AIANC Design Award. Featured in the Austrian magazine, More Than Design. Featured in Carolina Home and Garden, Summer 2015.

Entry hallway to mid-century-modern renovation with wood ceilings, wood baseboards and trim, hardwood floors, built-in bookcase, floor to ceiling window and sliding screen doors in Berkeley hills, California

By Leicht www.leichtusa.com
Handless kitchen, high Gloss lacquered
Program:01 LARGO-FG | FG 120 frosty white
Program: 2 AVANCE-FG | FG 120 frosty white
Handle 779.000 kick-fitting
Worktop Corian, colour: glacier white
Sink Corian, model: Fonatana
Taps Dornbacht, model: Lot
Electric appliances Siemens | Novy
www.massiv-passiv.lu

Our clients wanted to add on to their 1950's ranch house, but weren't sure whether to go up or out. We convinced them to go out, adding a Primary Suite addition with bathroom, walk-in closet, and spacious Bedroom with vaulted ceiling. To connect the addition with the main house, we provided plenty of light and a built-in bookshelf with detailed pendant at the end of the hall. The clients' style was decidedly peaceful, so we created a wet-room with green glass tile, a door to a small private garden, and a large fir slider door from the bedroom to a spacious deck. We also used Yakisugi siding on the exterior, adding depth and warmth to the addition. Our clients love using the tub while looking out on their private paradise!
14 270 foton på hall, med beiget golv och grått golv
6
