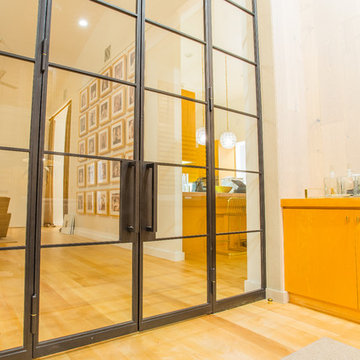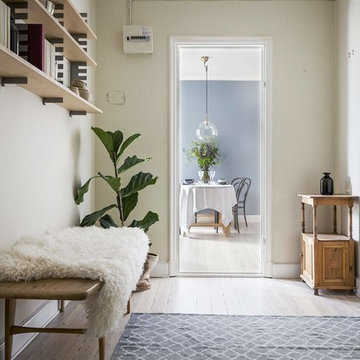14 270 foton på hall, med beiget golv och grått golv
Sortera efter:
Budget
Sortera efter:Populärt i dag
21 - 40 av 14 270 foton
Artikel 1 av 3
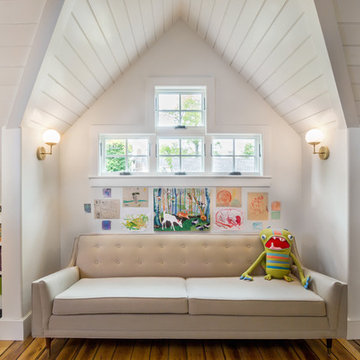
Modern farmhouse renovation, with at-home artist studio. Photos by Elizabeth Pedinotti Haynes
Inredning av en modern stor hall, med vita väggar, ljust trägolv och beiget golv
Inredning av en modern stor hall, med vita väggar, ljust trägolv och beiget golv
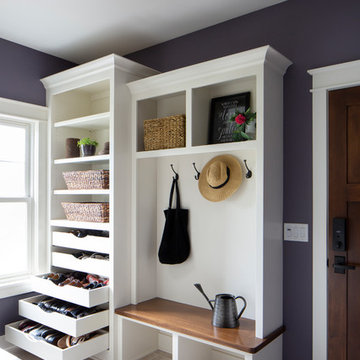
Custom built locker space with open shelving and pull out shoe organizer. White painted millwork with stain bench.
(Ryan Hainey)
Inredning av en amerikansk mellanstor hall, med blå väggar, klinkergolv i keramik och beiget golv
Inredning av en amerikansk mellanstor hall, med blå väggar, klinkergolv i keramik och beiget golv
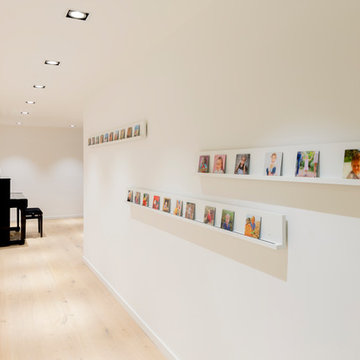
Fotos: Julia Vogel, Köln
Exempel på en stor modern hall, med vita väggar, ljust trägolv och beiget golv
Exempel på en stor modern hall, med vita väggar, ljust trägolv och beiget golv
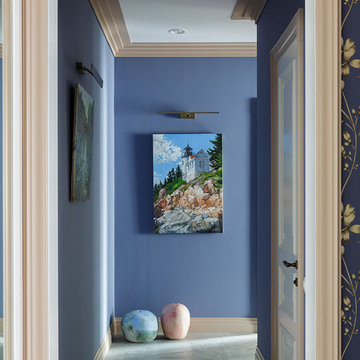
Иван Сорокин
Exempel på en mellanstor klassisk hall, med blå väggar, klinkergolv i porslin och grått golv
Exempel på en mellanstor klassisk hall, med blå väggar, klinkergolv i porslin och grått golv
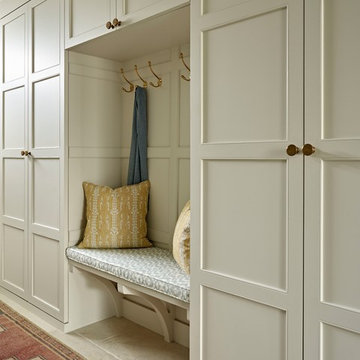
In the entrance hall we designed bespoke full-height storage cupboards with attractive panelling and integrated bench seat. We chose an earthy colour to match the natural limestone flooring, with printed cushions and aged Oushak rug lending to the warm, welcoming feel.
Photographer: Nick Smith
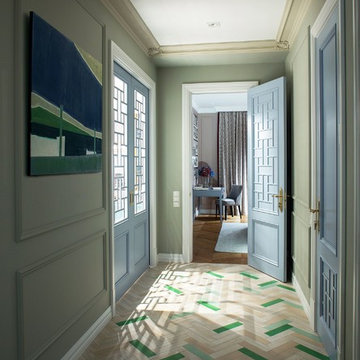
Автор проекта архитектор Оксана Олейник,
Фото Сергей Моргунов,
Дизайнер по текстилю Вера Кузина,
Стилист Евгения Шуэр
Foto på en mellanstor eklektisk hall, med gröna väggar, ljust trägolv och beiget golv
Foto på en mellanstor eklektisk hall, med gröna väggar, ljust trägolv och beiget golv
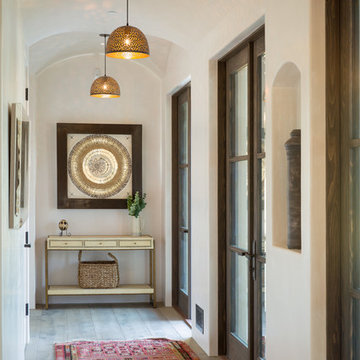
Hallway to master bedroom with arched ceiling, Moorish chandeliers and french doors opening to central courtyard.
Medelhavsstil inredning av en mellanstor hall, med beige väggar, ljust trägolv och beiget golv
Medelhavsstil inredning av en mellanstor hall, med beige väggar, ljust trägolv och beiget golv
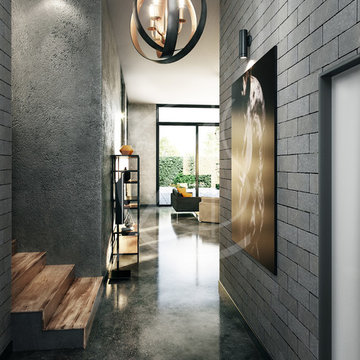
Striking hallway design with polished concrete floor, gritty exposed concrete walls and grey stone wall tiles, textures well combined together to achieve the bold industrial look, complemented with wooden staircase that bring a natural feel to the hallway interior.
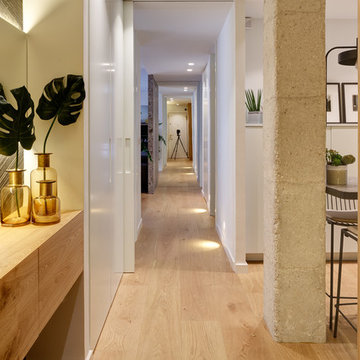
Agustín David Forner
Foto på en liten funkis hall, med vita väggar, ljust trägolv och beiget golv
Foto på en liten funkis hall, med vita väggar, ljust trägolv och beiget golv
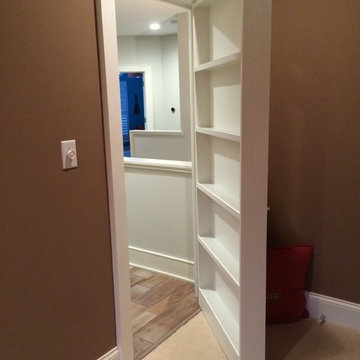
Steve Gray Renovations
Idéer för en mellanstor klassisk hall, med bruna väggar, heltäckningsmatta och beiget golv
Idéer för en mellanstor klassisk hall, med bruna väggar, heltäckningsmatta och beiget golv
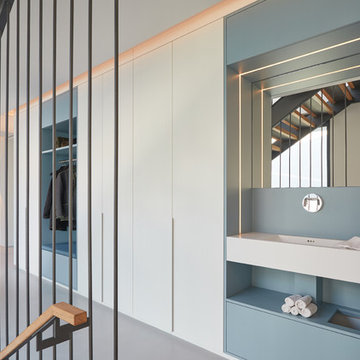
Florian Thierer Photography
Inspiration för en mellanstor funkis hall, med vita väggar, vinylgolv och grått golv
Inspiration för en mellanstor funkis hall, med vita väggar, vinylgolv och grått golv
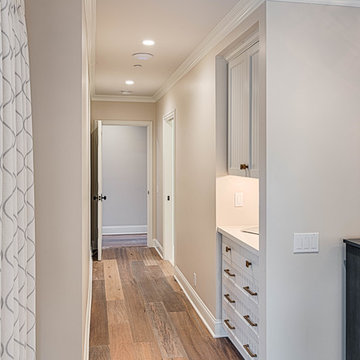
Mel Carll
Klassisk inredning av en mellanstor hall, med grå väggar, mellanmörkt trägolv och beiget golv
Klassisk inredning av en mellanstor hall, med grå väggar, mellanmörkt trägolv och beiget golv
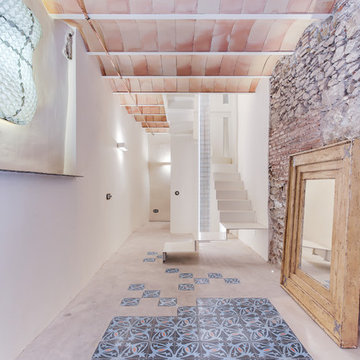
Proyecto: Lara Pujol
Fotografía: Joan Altés
Inspiration för mellanstora medelhavsstil hallar, med vita väggar och grått golv
Inspiration för mellanstora medelhavsstil hallar, med vita väggar och grått golv

This Milford French country home’s 2,500 sq. ft. basement transformation is just as extraordinary as it is warm and inviting. The M.J. Whelan design team, along with our clients, left no details out. This luxury basement is a beautiful blend of modern and rustic materials. A unique tray ceiling with a hardwood inset defines the space of the full bar. Brookhaven maple custom cabinets with a dark bistro finish and Cambria quartz countertops were used along with state of the art appliances. A brick backsplash and vintage pendant lights with new LED Edison bulbs add beautiful drama. The entertainment area features a custom built-in entertainment center designed specifically to our client’s wishes. It houses a large flat screen TV, lots of storage, display shelves and speakers hidden by speaker fabric. LED accent lighting was strategically installed to highlight this beautiful space. The entertaining area is open to the billiards room, featuring a another beautiful brick accent wall with a direct vent fireplace. The old ugly steel columns were beautifully disguised with raised panel moldings and were used to create and define the different spaces, even a hallway. The exercise room and game space are open to each other and features glass all around to keep it open to the rest of the lower level. Another brick accent wall was used in the game area with hardwood flooring while the exercise room has rubber flooring. The design also includes a rear foyer coming in from the back yard with cubbies and a custom barn door to separate that entry. A playroom and a dining area were also included in this fabulous luxurious family retreat. Stunning Provenza engineered hardwood in a weathered wire brushed combined with textured Fabrica carpet was used throughout most of the basement floor which is heated hydronically. Tile was used in the entry and the new bathroom. The details are endless! Our client’s selections of beautiful furnishings complete this luxurious finished basement. Photography by Jeff Garland Photography

F2FOTO
Rustik inredning av en stor hall, med beige väggar, betonggolv och grått golv
Rustik inredning av en stor hall, med beige väggar, betonggolv och grått golv
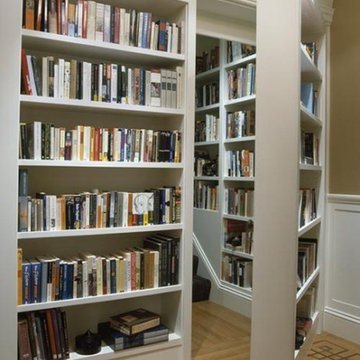
Dawkins Development Group | NY Contractor | Design-Build Firm
Bild på en mellanstor vintage hall, med bruna väggar, ljust trägolv och beiget golv
Bild på en mellanstor vintage hall, med bruna väggar, ljust trägolv och beiget golv
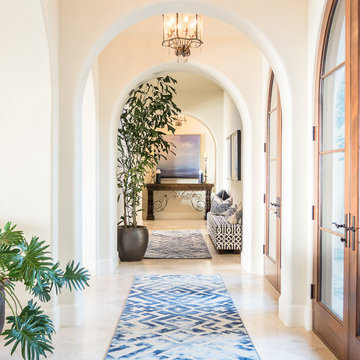
Megan Meek
Idéer för stora vintage hallar, med vita väggar, klinkergolv i keramik och beiget golv
Idéer för stora vintage hallar, med vita väggar, klinkergolv i keramik och beiget golv
14 270 foton på hall, med beiget golv och grått golv
2

