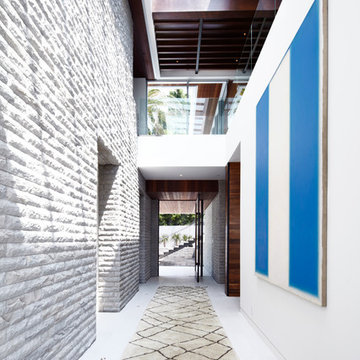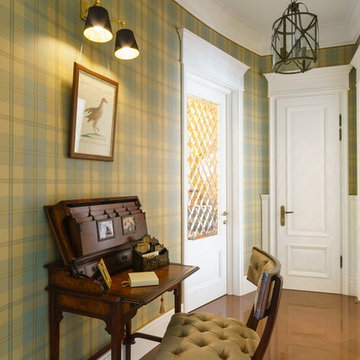3 824 foton på hall, med klinkergolv i keramik
Sortera efter:
Budget
Sortera efter:Populärt i dag
101 - 120 av 3 824 foton
Artikel 1 av 2
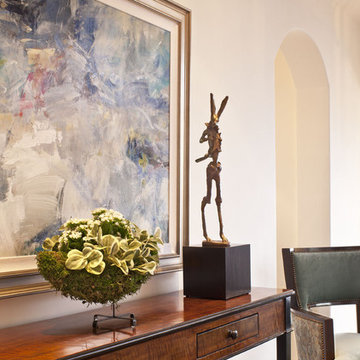
Photo by Grey Crawford
Foto på en liten medelhavsstil hall, med vita väggar, klinkergolv i keramik och brunt golv
Foto på en liten medelhavsstil hall, med vita väggar, klinkergolv i keramik och brunt golv
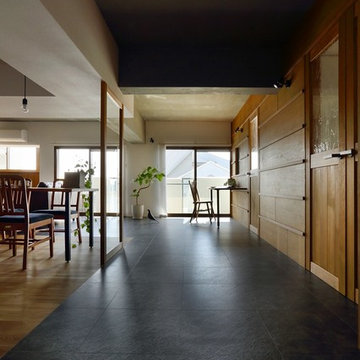
60 tals inredning av en mellanstor hall, med vita väggar, klinkergolv i keramik och grått golv
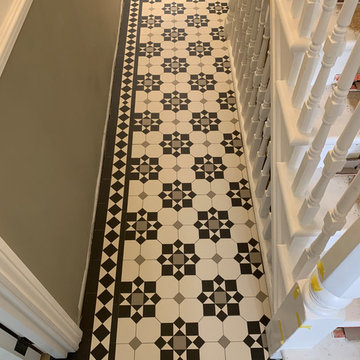
London Mosaic | Victorian Tile Designs | Hallway |
Idéer för mellanstora vintage hallar, med klinkergolv i keramik och vitt golv
Idéer för mellanstora vintage hallar, med klinkergolv i keramik och vitt golv
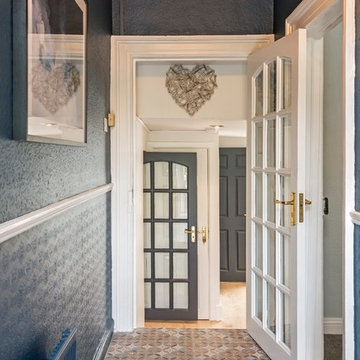
Tomasz Juszczak
Tile Style Dublin
MRCB Paints
Idéer för mellanstora vintage hallar, med blå väggar, klinkergolv i keramik och flerfärgat golv
Idéer för mellanstora vintage hallar, med blå väggar, klinkergolv i keramik och flerfärgat golv
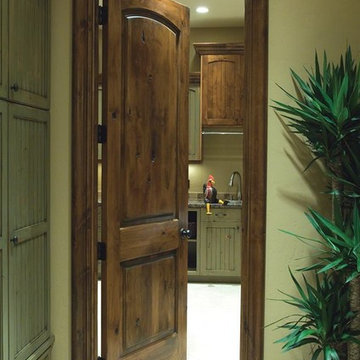
Inspiration för en liten tropisk hall, med gröna väggar, klinkergolv i keramik och grått golv
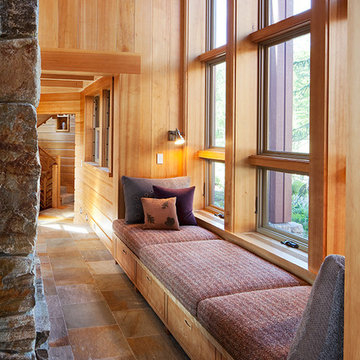
© Peter Lewitt Architectural Photography
Inredning av en rustik hall, med flerfärgat golv och klinkergolv i keramik
Inredning av en rustik hall, med flerfärgat golv och klinkergolv i keramik
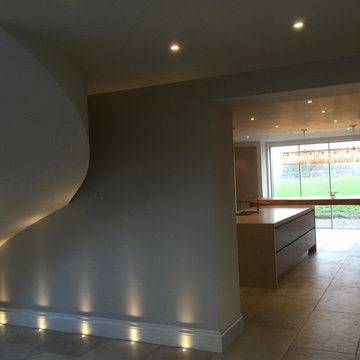
Working with & alongside the Award Winning Janey Butler Interiors, on this fabulous Country House Renovation. The 10,000 sq ft House, in a beautiful elevated position in glorious open countryside, was very dated, cold and drafty. A major Renovation programme was undertaken as well as achieving Planning Permission to extend the property, demolish and move the garage, create a new sweeping driveway and to create a stunning Skyframe Swimming Pool Extension on the garden side of the House. This first phase of this fabulous project was to fully renovate the existing property as well as the two large Extensions creating a new stunning Entrance Hall and back door entrance. The stunning Vaulted Entrance Hall area with arched Millenium Windows and Doors and an elegant Helical Staircase with solid Walnut Handrail and treads. Gorgeous large format Porcelain Tiles which followed through into the open plan look & feel of the new homes interior. John Cullen floor lighting and metal Lutron face plates and switches. Gorgeous Farrow and Ball colour scheme throughout the whole house. This beautiful elegant Entrance Hall is now ready for a stunning Lighting sculpture to take centre stage in the Entrance Hallway as well as elegant furniture. More progress images to come of this wonderful homes transformation coming soon. Images by Andy Marshall
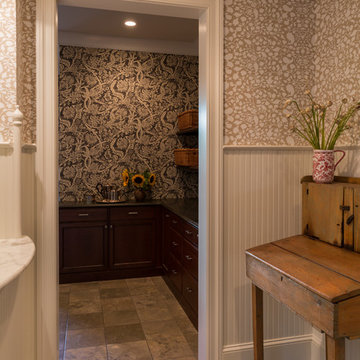
Back entry leading into the kitchen pantry. I wanted to add bead board and mix up the wallpaper which is to be expected in a typical Victorian Shingle Style House such as my client's home.
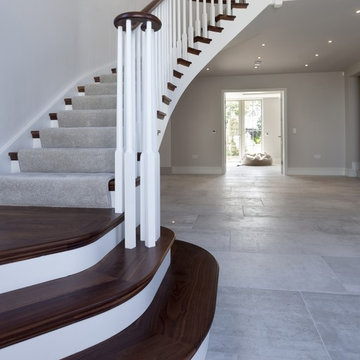
Working with & alongside the Award Winning Llama Property Developments on this fabulous Country House Renovation. The House, in a beautiful elevated position was very dated, cold and drafty. A major Renovation programme was undertaken as well as achieving Planning Permission to extend the property, demolish and move the garage, create a new sweeping driveway and to create a stunning Skyframe Swimming Pool Extension on the garden side of the House. This first phase of this fabulous project was to fully renovate the existing property as well as the two large Extensions creating a new stunning Entrance Hall and back door entrance. The stunning Vaulted Entrance Hall area with arched Millenium Windows and Doors and an elegant Helical Staircase with solid Walnut Handrail and treads. Gorgeous large format Porcelain Tiles which followed through into the open plan look & feel of the new homes interior. John Cullen floor lighting and metal Lutron face plates and switches. Gorgeous Farrow and Ball colour scheme throughout the whole house. This beautiful elegant Entrance Hall is now ready for a stunning Lighting sculpture to take centre stage in the Entrance Hallway as well as elegant furniture. More progress images to come of this wonderful homes transformation coming soon. Images by Andy Marshall
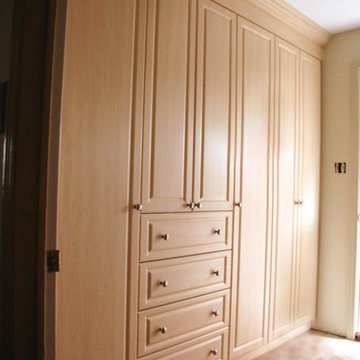
Klassisk inredning av en mellanstor hall, med beige väggar och klinkergolv i keramik
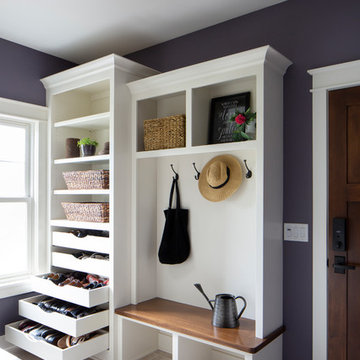
Custom built locker space with open shelving and pull out shoe organizer. White painted millwork with stain bench.
(Ryan Hainey)
Inredning av en amerikansk mellanstor hall, med blå väggar, klinkergolv i keramik och beiget golv
Inredning av en amerikansk mellanstor hall, med blå väggar, klinkergolv i keramik och beiget golv
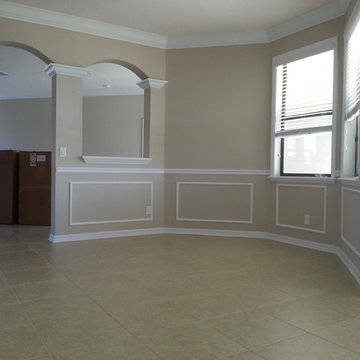
Exempel på en stor klassisk hall, med beige väggar, klinkergolv i keramik och beiget golv
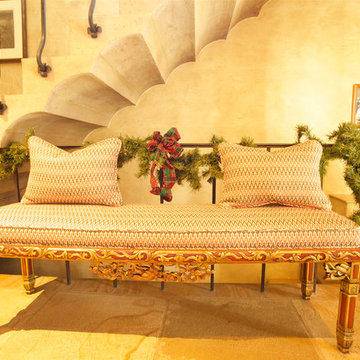
Idéer för en mellanstor klassisk hall, med beige väggar och klinkergolv i keramik

The brief for this project involved a full house renovation, and extension to reconfigure the ground floor layout. To maximise the untapped potential and make the most out of the existing space for a busy family home.
When we spoke with the homeowner about their project, it was clear that for them, this wasn’t just about a renovation or extension. It was about creating a home that really worked for them and their lifestyle. We built in plenty of storage, a large dining area so they could entertain family and friends easily. And instead of treating each space as a box with no connections between them, we designed a space to create a seamless flow throughout.
A complete refurbishment and interior design project, for this bold and brave colourful client. The kitchen was designed and all finishes were specified to create a warm modern take on a classic kitchen. Layered lighting was used in all the rooms to create a moody atmosphere. We designed fitted seating in the dining area and bespoke joinery to complete the look. We created a light filled dining space extension full of personality, with black glazing to connect to the garden and outdoor living.
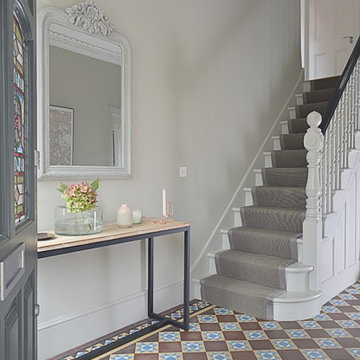
Valerie Bernardini
Idéer för en klassisk hall, med grå väggar och klinkergolv i keramik
Idéer för en klassisk hall, med grå väggar och klinkergolv i keramik
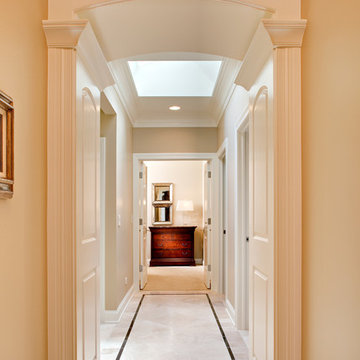
Bright Hallway with Detailed Tile Work
Inspiration för en stor vintage hall, med beige väggar och klinkergolv i keramik
Inspiration för en stor vintage hall, med beige väggar och klinkergolv i keramik
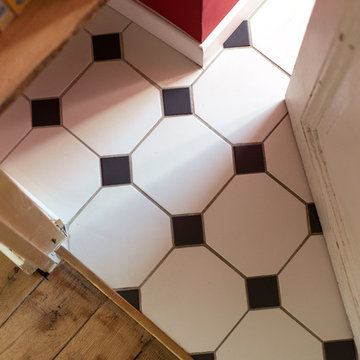
Le charme du Sud à Paris.
Un projet de rénovation assez atypique...car il a été mené par des étudiants architectes ! Notre cliente, qui travaille dans la mode, avait beaucoup de goût et s’est fortement impliquée dans le projet. Un résultat chiadé au charme méditerranéen.
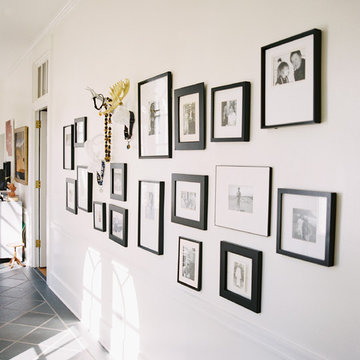
Landon Jacob Photography
www.landonjacob.com
Inspiration för mellanstora moderna hallar, med vita väggar och klinkergolv i keramik
Inspiration för mellanstora moderna hallar, med vita väggar och klinkergolv i keramik
3 824 foton på hall, med klinkergolv i keramik
6
