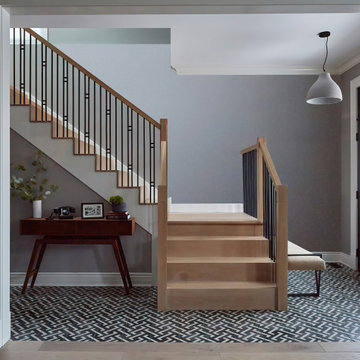3 824 foton på hall, med klinkergolv i keramik
Sortera efter:
Budget
Sortera efter:Populärt i dag
21 - 40 av 3 824 foton
Artikel 1 av 2
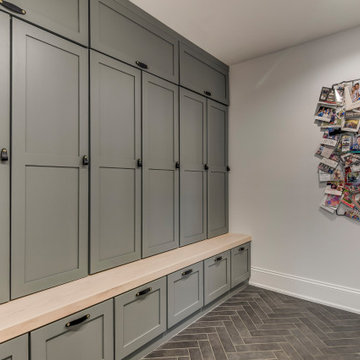
Custom Drop Zone Painted with Natural Maple Top
Amerikansk inredning av en mellanstor hall, med vita väggar, klinkergolv i keramik och grått golv
Amerikansk inredning av en mellanstor hall, med vita väggar, klinkergolv i keramik och grått golv

A complete makeover of a 2 bedroom maisonette flat in East Sussex. From a dark and not so welcoming basement entrance he client wanted the hallway to be bright and hairy. We made a statement this fab tiles which added a bit of colour and fun.
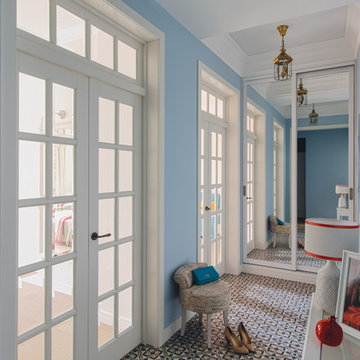
Дизайнер: Катя Чистова
Фотограф: Дмитрий Чистов
Idéer för att renovera en vintage hall, med blå väggar och klinkergolv i keramik
Idéer för att renovera en vintage hall, med blå väggar och klinkergolv i keramik
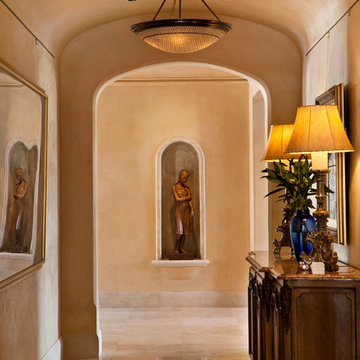
An imposing heritage oak and fountain frame a strong central axis leading from the motor court to the front door, through a grand stair hall into the public spaces of this Italianate home designed for entertaining, out to the gardens and finally terminating at the pool and semi-circular columned cabana. Gracious terraces and formal interiors characterize this stately home.
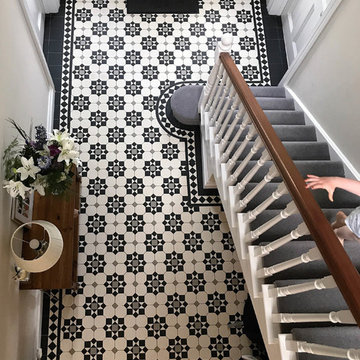
Gerard Lynch
Klassisk inredning av en hall, med klinkergolv i keramik och flerfärgat golv
Klassisk inredning av en hall, med klinkergolv i keramik och flerfärgat golv

Charles Hilton Architects, Robert Benson Photography
From grand estates, to exquisite country homes, to whole house renovations, the quality and attention to detail of a "Significant Homes" custom home is immediately apparent. Full time on-site supervision, a dedicated office staff and hand picked professional craftsmen are the team that take you from groundbreaking to occupancy. Every "Significant Homes" project represents 45 years of luxury homebuilding experience, and a commitment to quality widely recognized by architects, the press and, most of all....thoroughly satisfied homeowners. Our projects have been published in Architectural Digest 6 times along with many other publications and books. Though the lion share of our work has been in Fairfield and Westchester counties, we have built homes in Palm Beach, Aspen, Maine, Nantucket and Long Island.
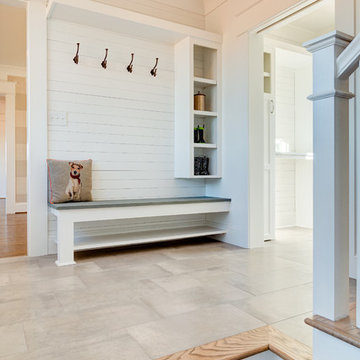
Mudroom with built in bench and cubbies
Bild på en mellanstor lantlig hall, med vita väggar, klinkergolv i keramik och grått golv
Bild på en mellanstor lantlig hall, med vita väggar, klinkergolv i keramik och grått golv

Working with & alongside the Award Winning Janey Butler Interiors, on this fabulous Country House Renovation. The 10,000 sq ft House, in a beautiful elevated position in glorious open countryside, was very dated, cold and drafty. A major Renovation programme was undertaken as well as achieving Planning Permission to extend the property, demolish and move the garage, create a new sweeping driveway and to create a stunning Skyframe Swimming Pool Extension on the garden side of the House. This first phase of this fabulous project was to fully renovate the existing property as well as the two large Extensions creating a new stunning Entrance Hall and back door entrance. The stunning Vaulted Entrance Hall area with arched Millenium Windows and Doors and an elegant Helical Staircase with solid Walnut Handrail and treads. Gorgeous large format Porcelain Tiles which followed through into the open plan look & feel of the new homes interior. John Cullen floor lighting and metal Lutron face plates and switches. Gorgeous Farrow and Ball colour scheme throughout the whole house. This beautiful elegant Entrance Hall is now ready for a stunning Lighting sculpture to take centre stage in the Entrance Hallway as well as elegant furniture. More progress images to come of this wonderful homes transformation coming soon. Images by Andy Marshall
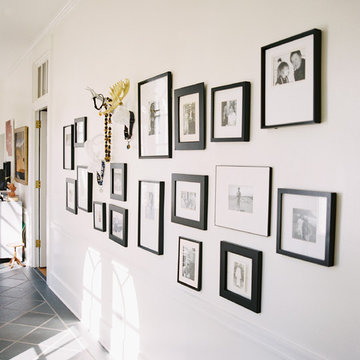
Landon Jacob Photography
www.landonjacob.com
Inspiration för mellanstora moderna hallar, med vita väggar och klinkergolv i keramik
Inspiration för mellanstora moderna hallar, med vita väggar och klinkergolv i keramik
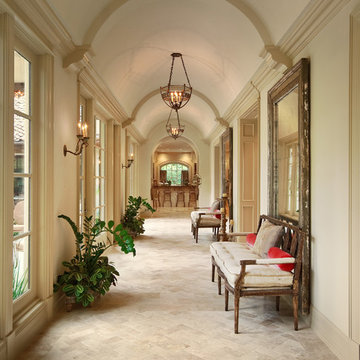
Trey Hunter Photography
Foto på en stor medelhavsstil hall, med vita väggar och klinkergolv i keramik
Foto på en stor medelhavsstil hall, med vita väggar och klinkergolv i keramik

This new house is located in a quiet residential neighborhood developed in the 1920’s, that is in transition, with new larger homes replacing the original modest-sized homes. The house is designed to be harmonious with its traditional neighbors, with divided lite windows, and hip roofs. The roofline of the shingled house steps down with the sloping property, keeping the house in scale with the neighborhood. The interior of the great room is oriented around a massive double-sided chimney, and opens to the south to an outdoor stone terrace and gardens. Photo by: Nat Rea Photography
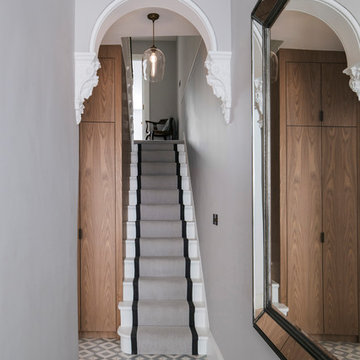
A Victorian terraced house, belonging to a photographer and her family, was extended and refurbished to deliver on the client’s desire for bright, open-plan spaces with an elegant and modern interior that’s the perfect backdrop to showcase their extensive photography collection.
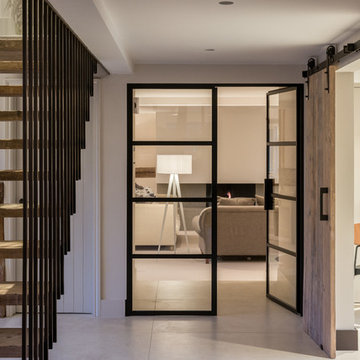
Conversion and renovation of a Grade II listed barn into a bright contemporary home
Idéer för stora lantliga hallar, med vita väggar, klinkergolv i keramik och vitt golv
Idéer för stora lantliga hallar, med vita väggar, klinkergolv i keramik och vitt golv
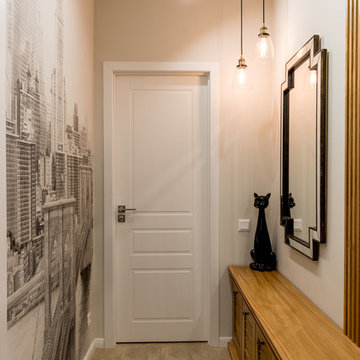
Фото: Василий Буланов
Idéer för en mellanstor klassisk hall, med beige väggar, klinkergolv i keramik och beiget golv
Idéer för en mellanstor klassisk hall, med beige väggar, klinkergolv i keramik och beiget golv
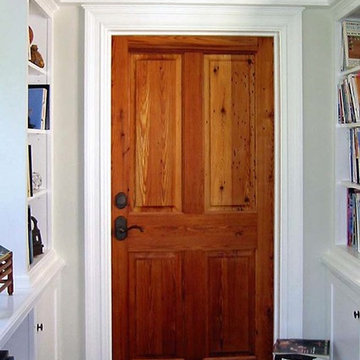
new construction project / builder - cmd corp
Inspiration för mellanstora klassiska hallar, med grå väggar och klinkergolv i keramik
Inspiration för mellanstora klassiska hallar, med grå väggar och klinkergolv i keramik
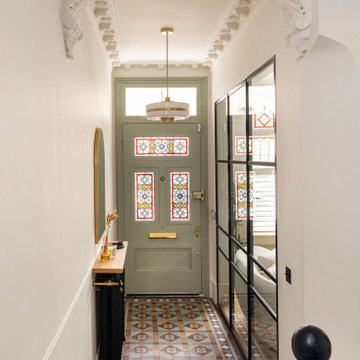
Here we cut out three panels of the entrance door to implement stained glass panes. They create a link with the original stained glass window details in the adjacent living room.
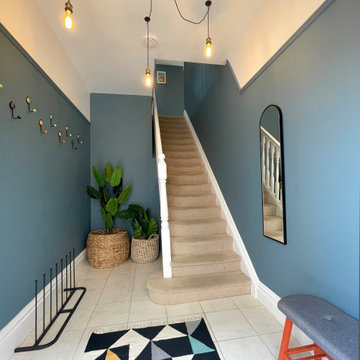
Inspired by a mix of Contemporary and Moorish design.
Exempel på en mellanstor eklektisk hall, med blå väggar, klinkergolv i keramik och beiget golv
Exempel på en mellanstor eklektisk hall, med blå väggar, klinkergolv i keramik och beiget golv

The beautiful original Edwardian flooring in this hallway has been restored to its former glory. Wall panelling has been added up to dado rail level. The leaded door glazing has been restored too.
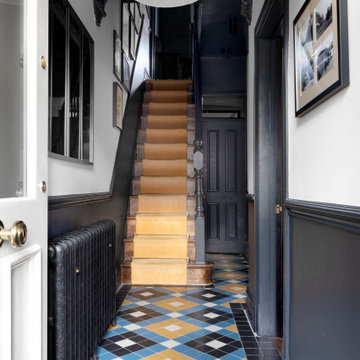
Klassisk inredning av en liten hall, med svarta väggar, klinkergolv i keramik och gult golv
3 824 foton på hall, med klinkergolv i keramik
2
