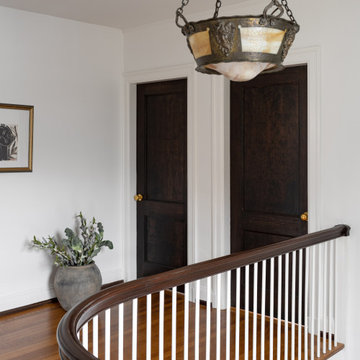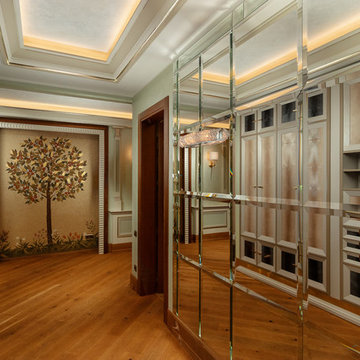151 foton på hall, med orange golv
Sortera efter:
Budget
Sortera efter:Populärt i dag
61 - 80 av 151 foton
Artikel 1 av 2
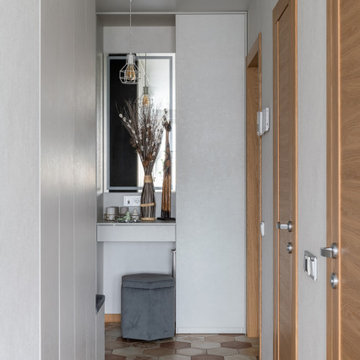
Exempel på en mellanstor modern hall, med vita väggar, klinkergolv i porslin och orange golv
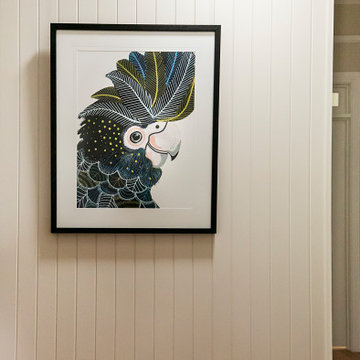
This was a blank wall of the hallway which was in front of the entry to the main living, dining and kitchen open plan. This artwork was a stunning addition which complimented all the other accessories around it and added some subtle colour. It became a focal point rather than a blank wall.
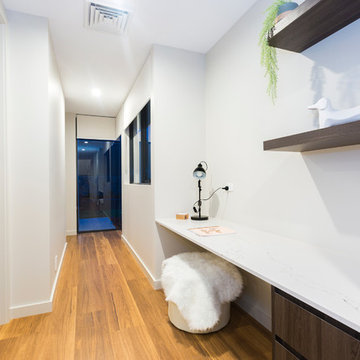
Ben King
Inspiration för en liten funkis hall, med vita väggar, ljust trägolv och orange golv
Inspiration för en liten funkis hall, med vita väggar, ljust trägolv och orange golv
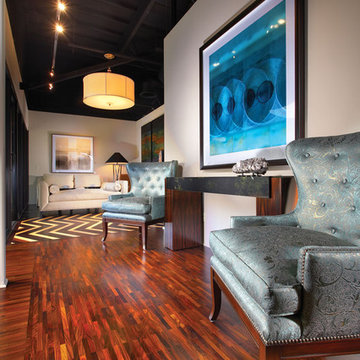
Indian Rosewood in the Gina B Showroom at the Laguna Design Center
Exempel på en mellanstor eklektisk hall, med beige väggar, mörkt trägolv och orange golv
Exempel på en mellanstor eklektisk hall, med beige väggar, mörkt trägolv och orange golv
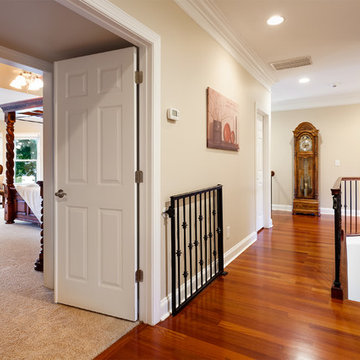
beautiful craftsmanship in this hallway upstairs.
Klassisk inredning av en stor hall, med mellanmörkt trägolv och orange golv
Klassisk inredning av en stor hall, med mellanmörkt trägolv och orange golv
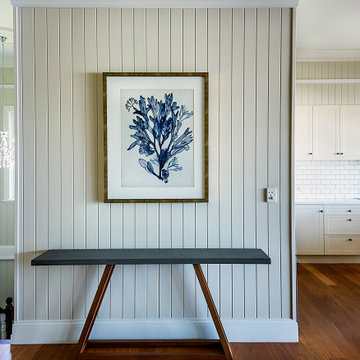
This was a bit of a space of no purpose which came about from the extensive renovation and expanding creating an open plan space from the main entrance, stairwell to downstairs, kitchen, dining and living. We created purpose by adding a custom console table and large framed artwork.
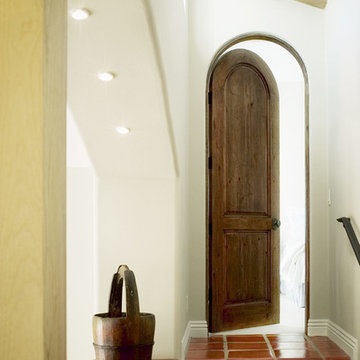
Bild på en mellanstor medelhavsstil hall, med beige väggar, klinkergolv i terrakotta och orange golv

Creating a bridge between buildings at The Sea Ranch is an unusual undertaking. Though several residential, elevated walkways and a couple of residential bridges do exist, in general, the design elements of The Sea Ranch favor smaller, separate buildings. However, to make all of these buildings work for the owners and their pets, they really needed a bridge. Early on David Moulton AIA consulted The Sea Ranch Design Review Committee on their receptiveness to this project. Many different ideas were discussed with the Design Committee but ultimately, given the strong need for the bridge, they asked that it be designed in a way that expressed the organic nature of the landscape. There was strong opposition to creating a straight, longitudinal structure. Soon it became apparent that a central tower sporting a small viewing deck and screened window seat provided the owners with key wildlife viewing spots and gave the bridge a central structural point from which the adjacent, angled arms could reach west between the trees to the main house and east between the trees to the new master suite. The result is a precise and carefully designed expression of the landscape: an enclosed bridge elevated above wildlife paths and woven within inches of towering redwood trees.
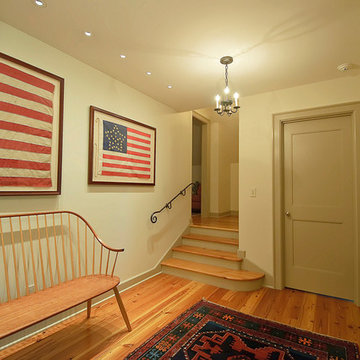
Photo: Spencer-Abbott, Inc
Architect: Loomis McAfee Architects
Bild på en vintage hall, med beige väggar, mellanmörkt trägolv och orange golv
Bild på en vintage hall, med beige väggar, mellanmörkt trägolv och orange golv
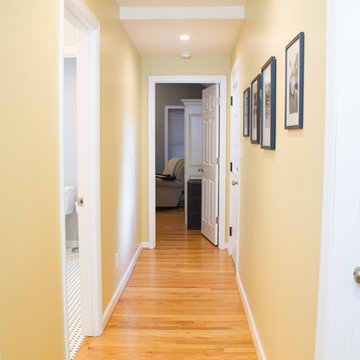
Reconfigured doorway entries, and the original master bedroom & bath, allowed for a new master suite addition as well as an access point to the backyard. The requirement of a new air conditioning handling unit enabled creative solutions to be applied to a planned custom linen closet.
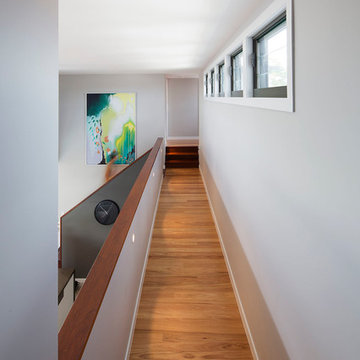
Carole Margand
Exempel på en mellanstor modern hall, med grå väggar, mellanmörkt trägolv och orange golv
Exempel på en mellanstor modern hall, med grå väggar, mellanmörkt trägolv och orange golv
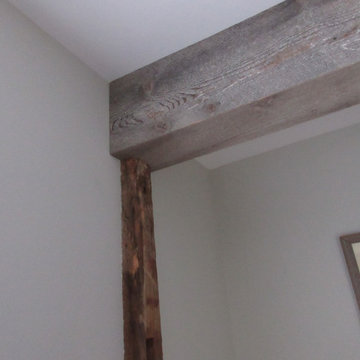
Barnwood faux beam to cover structural beam
Idéer för en lantlig hall, med vita väggar, mörkt trägolv och orange golv
Idéer för en lantlig hall, med vita väggar, mörkt trägolv och orange golv
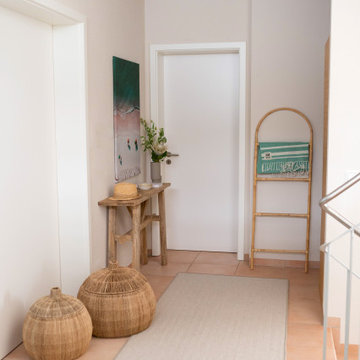
Mit Urlaubs-Wohnaccessoires wie Körben aus Jute oder einer Rattan Handtuchleiter wird auch ein Flur gemütlich.
Exempel på en mellanstor medelhavsstil hall, med beige väggar, klinkergolv i terrakotta och orange golv
Exempel på en mellanstor medelhavsstil hall, med beige väggar, klinkergolv i terrakotta och orange golv
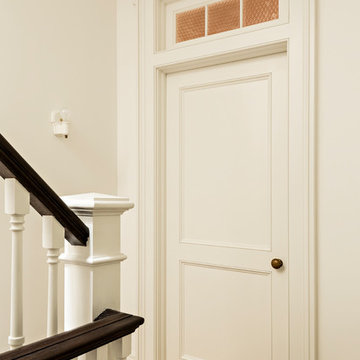
photography by Matthew Placek
Exempel på en stor klassisk hall, med vita väggar, mellanmörkt trägolv och orange golv
Exempel på en stor klassisk hall, med vita väggar, mellanmörkt trägolv och orange golv
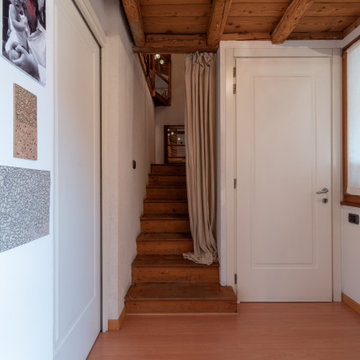
Il mio intervento in questo progetto è stato anche quello di assistere la cliente nella prima fase della sua realizzazione, ovvero il decluttering. Mettere ordine e liberarsi di tutto quello che non serviva, ha aiutato e stimolato molto la cliente che fino a quel momento non aveva avuto l'occasione e la forza di affrontare un lavoro che le sembrava un ostacolo insormontabile.
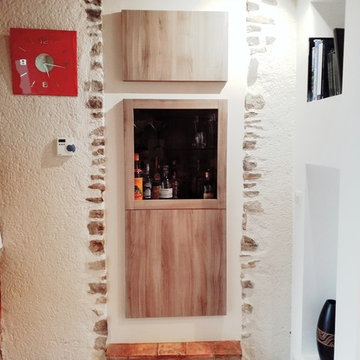
Transformation d'un espace de passage en rangement intégré
Inredning av en modern hall, med klinkergolv i terrakotta och orange golv
Inredning av en modern hall, med klinkergolv i terrakotta och orange golv
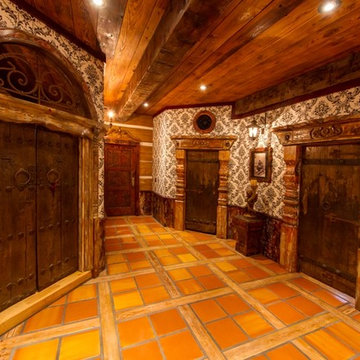
Main Floor Bedroom Hallway With Bold Printed Wall Paper
Idéer för mellanstora amerikanska hallar, med vita väggar, klinkergolv i keramik och orange golv
Idéer för mellanstora amerikanska hallar, med vita väggar, klinkergolv i keramik och orange golv
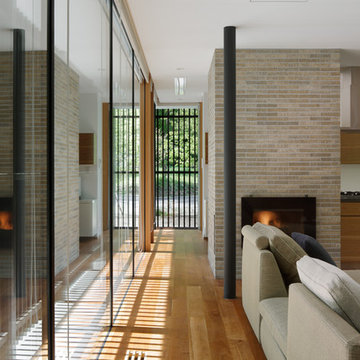
廊下
Exempel på en modern hall, med flerfärgade väggar, mellanmörkt trägolv och orange golv
Exempel på en modern hall, med flerfärgade väggar, mellanmörkt trägolv och orange golv
151 foton på hall, med orange golv
4
